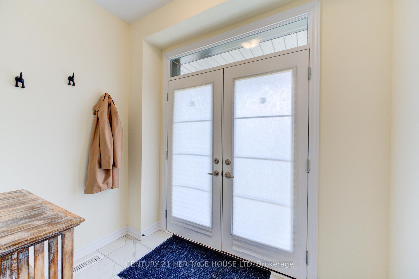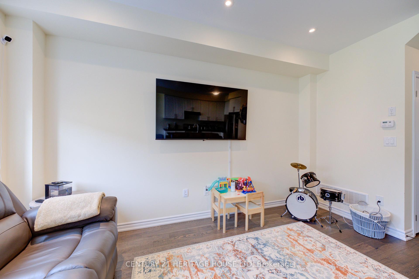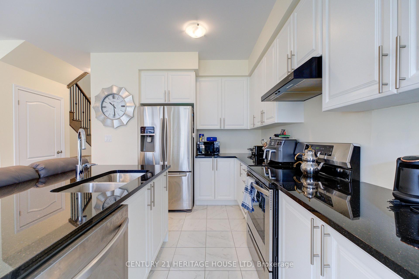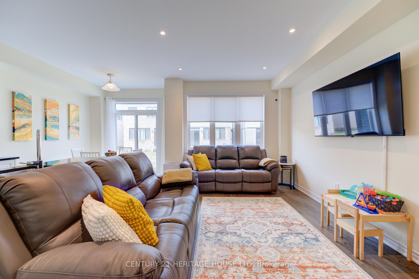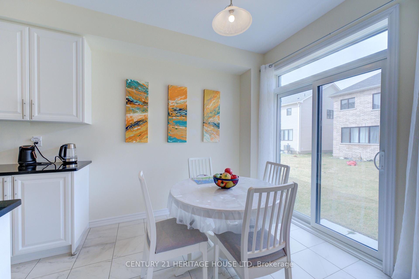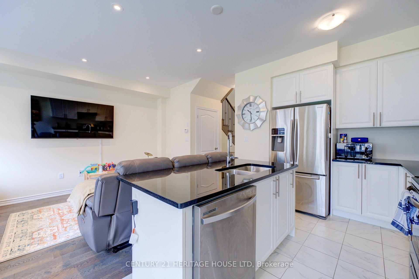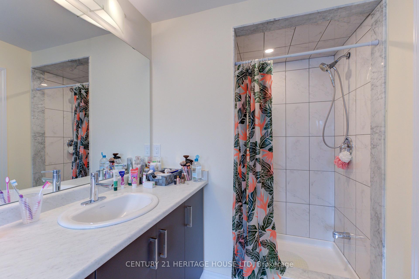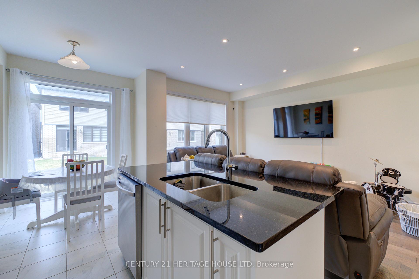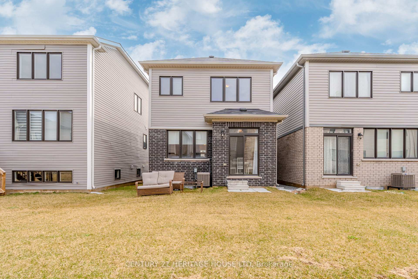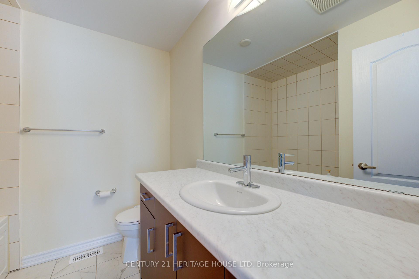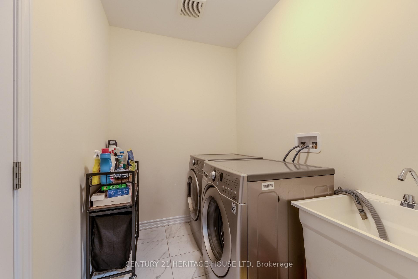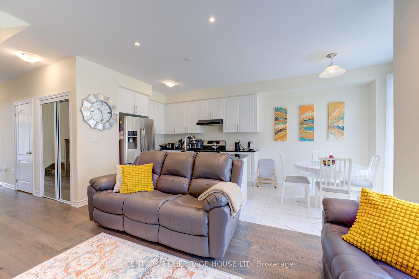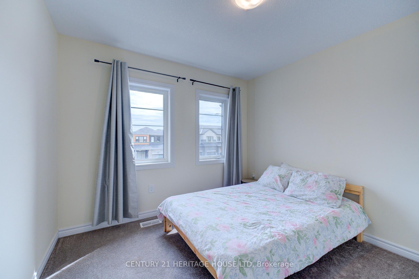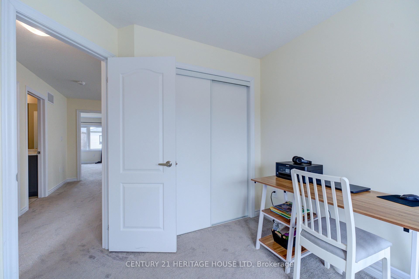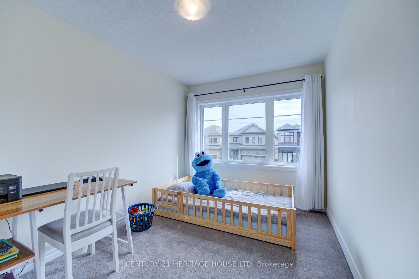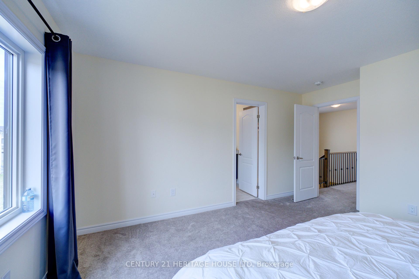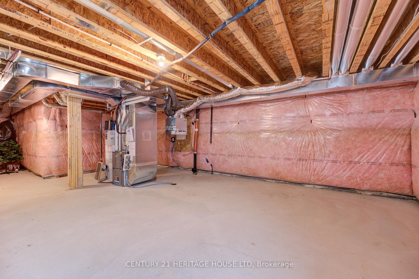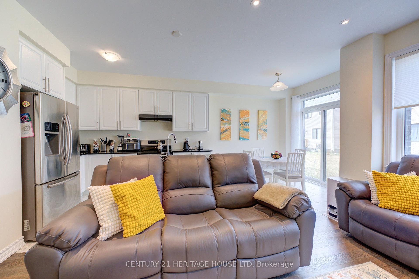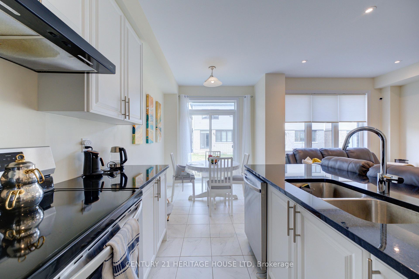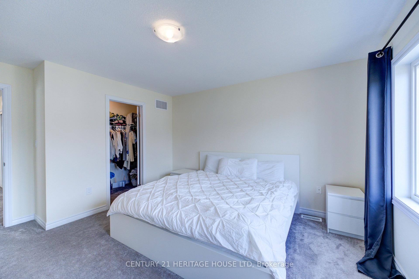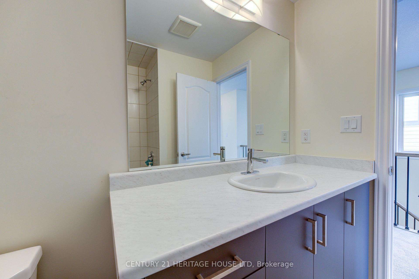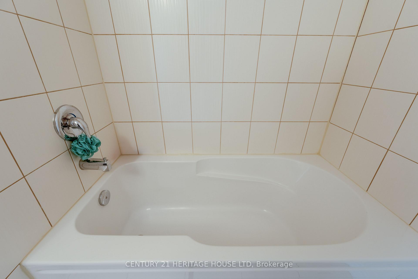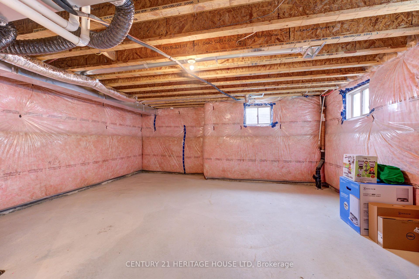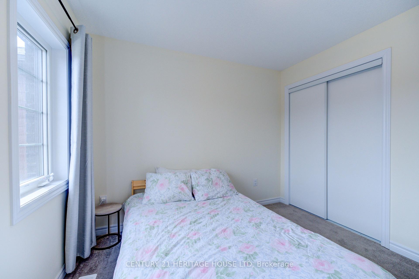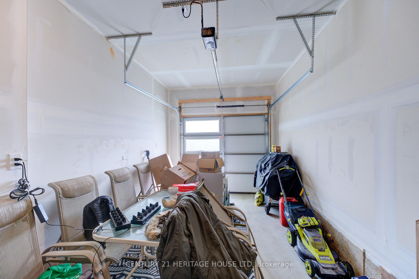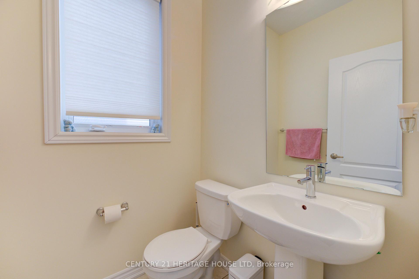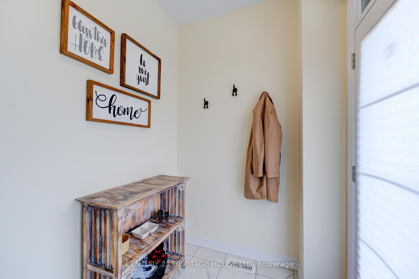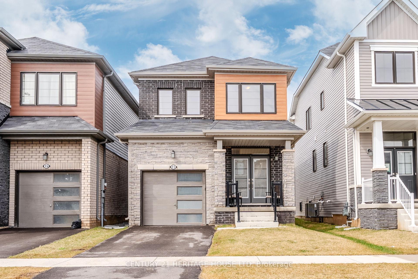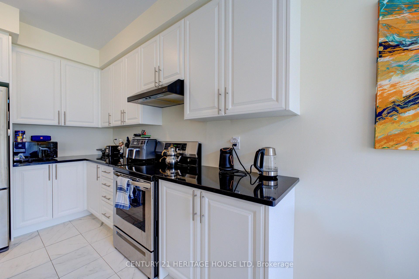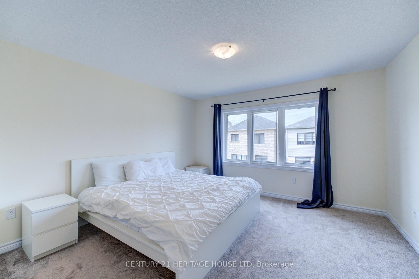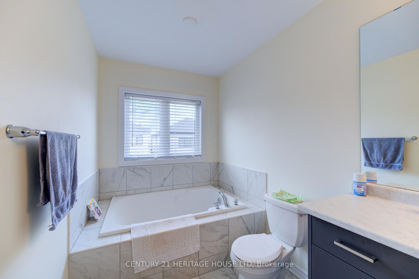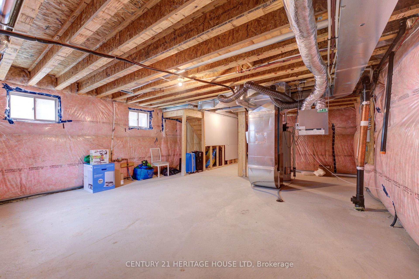$2,650
Available - For Rent
Listing ID: X12066245
11 Ever Sweet Way , Thorold, L2V 0K9, Niagara
| This brand-new(2023) 3-bedroom, 2.5-bath detached beauty offers the perfect blend of style, space, and sophistication. Step inside to a bright and airy foyer, where natural light pours through the open-concept main level. Designed for both comfort and entertaining, the layout flows seamlessly from the living and dining areas to a sleek, upgraded kitchen thats sure to impress. Enjoy premium features including quartz countertops, custom cabinetry, and stylish pot lightsjust a few of the $30,000+ in high-end upgrades throughout the home. Luxury vinyl flooring runs across the main level, while upgraded stairs and railings add a modern touch of craftsmanship. Upstairs, the expansive primary suite offers a peaceful retreat with a walk-in closet and a spa-like ensuite featuring a glass walk-in shower. Two additional bedrooms and a full bath offer flexibility for families, guests, or a home office. |
| Price | $2,650 |
| Taxes: | $0.00 |
| Occupancy: | Tenant |
| Address: | 11 Ever Sweet Way , Thorold, L2V 0K9, Niagara |
| Directions/Cross Streets: | Vanilla and Barker |
| Rooms: | 10 |
| Bedrooms: | 3 |
| Bedrooms +: | 0 |
| Family Room: | F |
| Basement: | Unfinished |
| Furnished: | Unfu |
| Level/Floor | Room | Length(ft) | Width(ft) | Descriptions | |
| Room 1 | Ground | Great Roo | 10.66 | 14.5 | |
| Room 2 | Ground | Kitchen | 8 | 11.15 | |
| Room 3 | Ground | Breakfast | 8 | 8.66 | |
| Room 4 | Second | Primary B | 12.99 | 12.99 | |
| Room 5 | Second | Bedroom 2 | 10 | 10 | |
| Room 6 | Second | Bedroom 3 | 8.82 | 12.5 |
| Washroom Type | No. of Pieces | Level |
| Washroom Type 1 | 2 | Ground |
| Washroom Type 2 | 3 | Second |
| Washroom Type 3 | 4 | Second |
| Washroom Type 4 | 0 | |
| Washroom Type 5 | 0 |
| Total Area: | 0.00 |
| Property Type: | Detached |
| Style: | 2-Storey |
| Exterior: | Aluminum Siding, Brick |
| Garage Type: | Attached |
| (Parking/)Drive: | Private |
| Drive Parking Spaces: | 1 |
| Park #1 | |
| Parking Type: | Private |
| Park #2 | |
| Parking Type: | Private |
| Pool: | None |
| Laundry Access: | Laundry Room |
| Approximatly Square Footage: | 1500-2000 |
| CAC Included: | N |
| Water Included: | N |
| Cabel TV Included: | N |
| Common Elements Included: | N |
| Heat Included: | N |
| Parking Included: | N |
| Condo Tax Included: | N |
| Building Insurance Included: | N |
| Fireplace/Stove: | Y |
| Heat Type: | Forced Air |
| Central Air Conditioning: | Central Air |
| Central Vac: | N |
| Laundry Level: | Syste |
| Ensuite Laundry: | F |
| Sewers: | Sewer |
| Although the information displayed is believed to be accurate, no warranties or representations are made of any kind. |
| CENTURY 21 HERITAGE HOUSE LTD |
|
|

HANIF ARKIAN
Broker
Dir:
416-871-6060
Bus:
416-798-7777
Fax:
905-660-5393
| Book Showing | Email a Friend |
Jump To:
At a Glance:
| Type: | Freehold - Detached |
| Area: | Niagara |
| Municipality: | Thorold |
| Neighbourhood: | 560 - Rolling Meadows |
| Style: | 2-Storey |
| Beds: | 3 |
| Baths: | 3 |
| Fireplace: | Y |
| Pool: | None |
Locatin Map:

