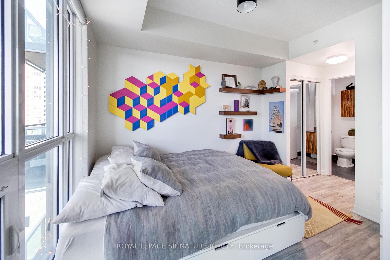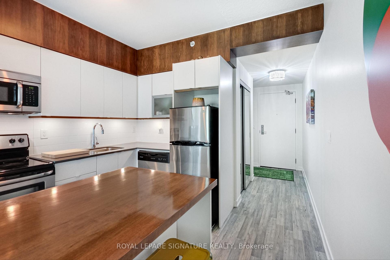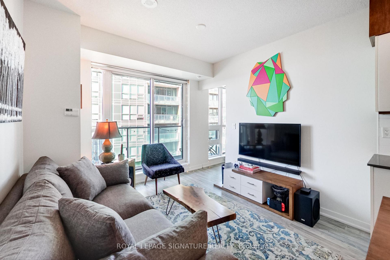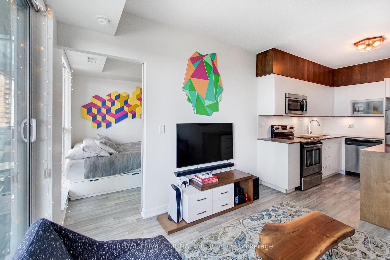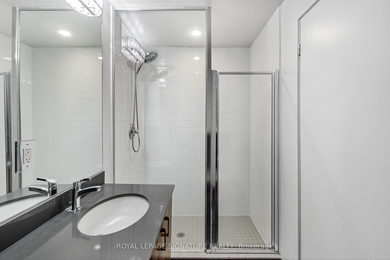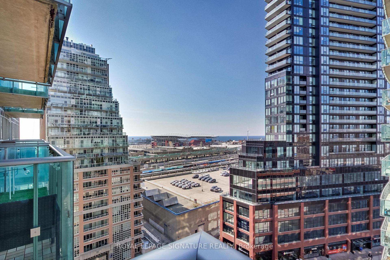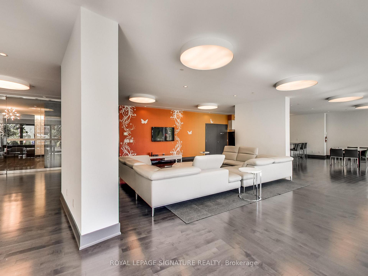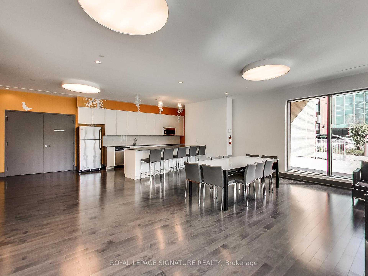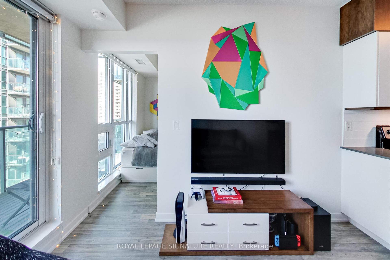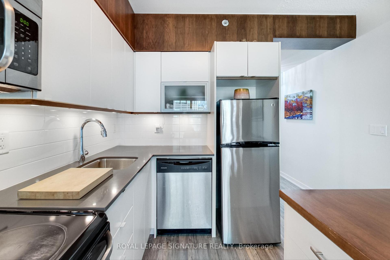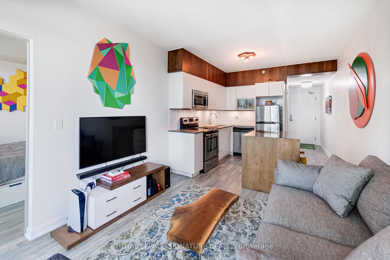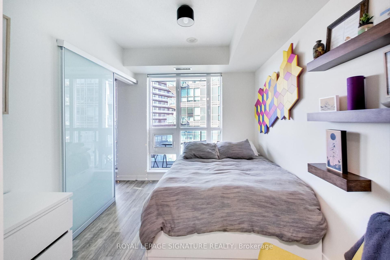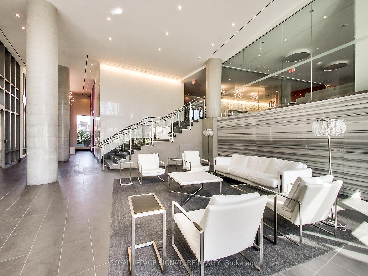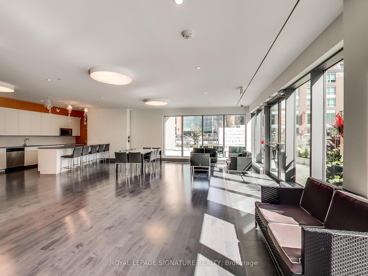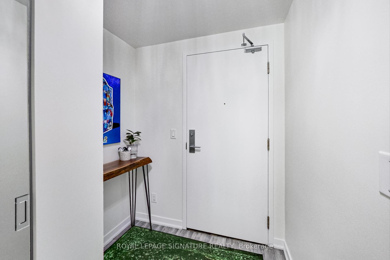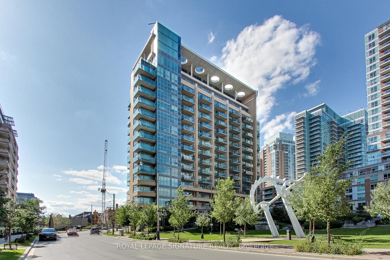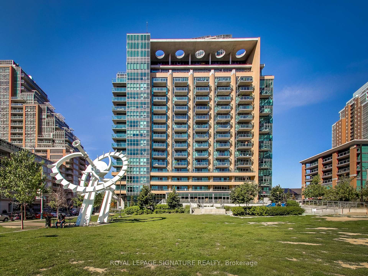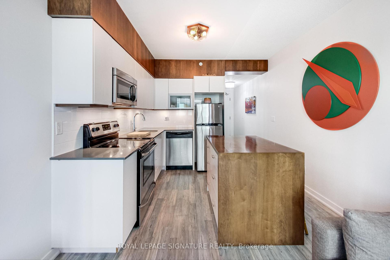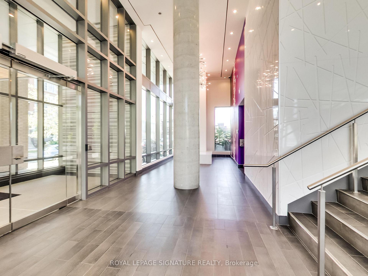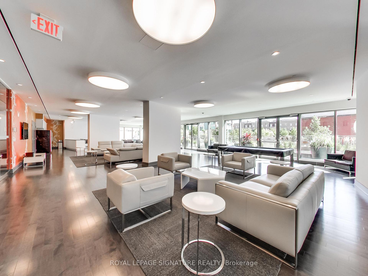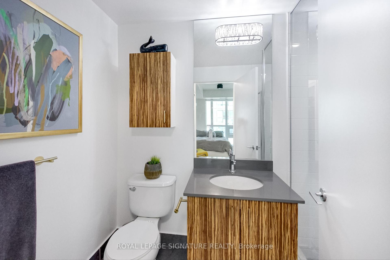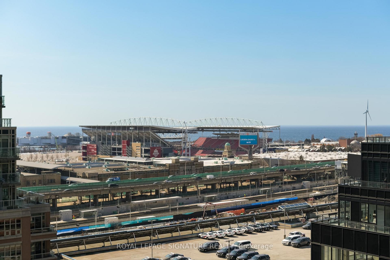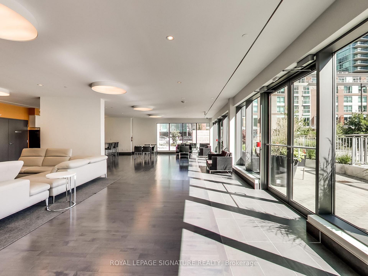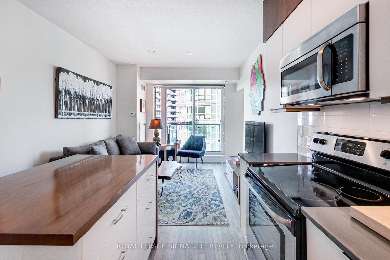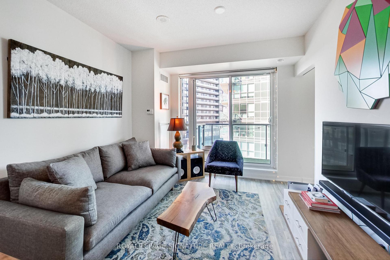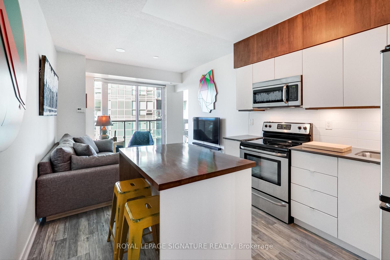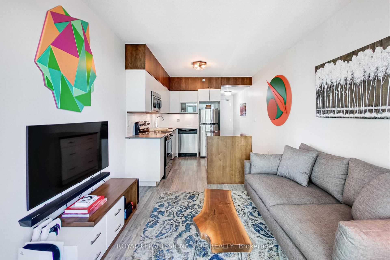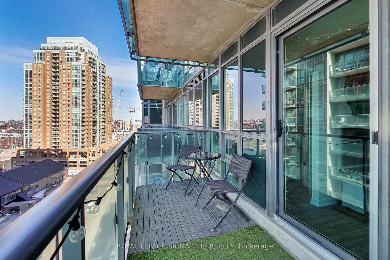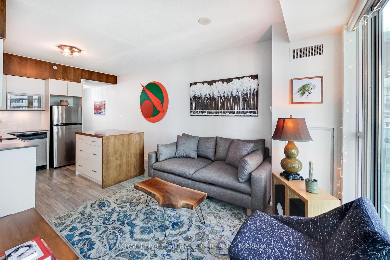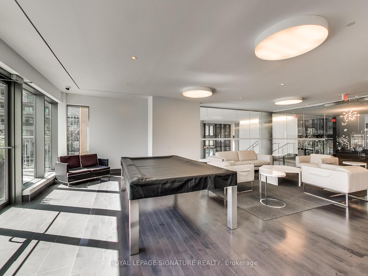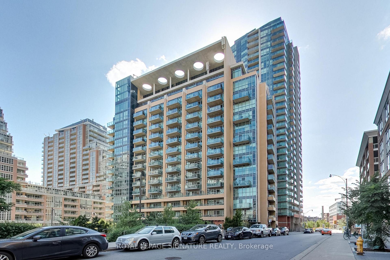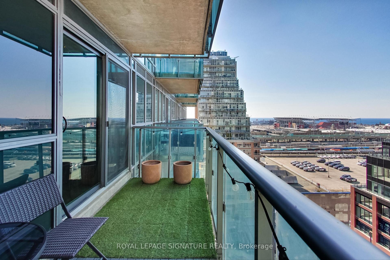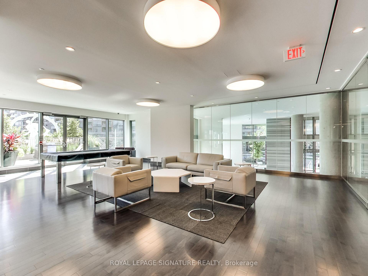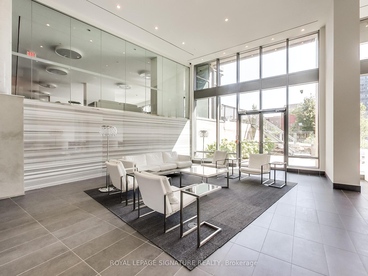$455,000
Available - For Sale
Listing ID: C12066248
69 Lynn Williams Stre , Toronto, M6K 3R7, Toronto
| Welcome to this delightful one-bedroom condo at Liberty on the Park, an ideal home for first-time buyers or investors alike. Situated in a boutique-style building right on Liberty Park, this unit offers a wonderful combination of functionality, style, and quiet, peaceful living. You'll appreciate the stylish finishes and thoughtful design, highlighted by a beautiful colour scheme and modern grey laminate flooring throughout. The kitchen is a standout with its custom-made island, specifically crafted to fit the space, and a stunning matching trim that flows seamlessly into the adjacent room with its floating shelves. The kitchen also features stainless steel appliances, a subway tile backsplash, and plenty of cupboard space to meet all your storage needs.The south-west facing views bring in natural light throughout the day, and the cozy balcony offers an inviting outdoor space to enjoy almost year-round. This unit is a rare find it's quiet, private, and you'll love how you can unwind without hearing neighbours. The layout is incredibly functional and maximizes every inch, making it a space that's hard to let go of. Liberty on the Park offers that intimate boutique feel with easy access to the park, providing a perfect balance of city living and green space right at your doorstep. Don't miss out on the opportunity to own this delightful condo, a true gem in an unbeatable location. |
| Price | $455,000 |
| Taxes: | $1852.60 |
| Occupancy: | Owner |
| Address: | 69 Lynn Williams Stre , Toronto, M6K 3R7, Toronto |
| Postal Code: | M6K 3R7 |
| Province/State: | Toronto |
| Directions/Cross Streets: | East Liberty/Strachan |
| Level/Floor | Room | Length(ft) | Width(ft) | Descriptions | |
| Room 1 | Main | Living Ro | 10.5 | 10.17 | Combined w/Dining, W/O To Balcony, Laminate |
| Room 2 | Main | Dining Ro | 10.5 | 10.17 | Combined w/Living, Open Concept, Laminate |
| Room 3 | Main | Kitchen | 9.18 | 6.56 | Open Concept, Centre Island, Laminate |
| Room 4 | Main | Primary B | 10.17 | 8.2 | Large Window, Mirrored Closet, Laminate |
| Washroom Type | No. of Pieces | Level |
| Washroom Type 1 | 3 | |
| Washroom Type 2 | 0 | |
| Washroom Type 3 | 0 | |
| Washroom Type 4 | 0 | |
| Washroom Type 5 | 0 |
| Total Area: | 0.00 |
| Washrooms: | 1 |
| Heat Type: | Forced Air |
| Central Air Conditioning: | Central Air |
$
%
Years
This calculator is for demonstration purposes only. Always consult a professional
financial advisor before making personal financial decisions.
| Although the information displayed is believed to be accurate, no warranties or representations are made of any kind. |
| ROYAL LEPAGE SIGNATURE REALTY |
|
|

HANIF ARKIAN
Broker
Dir:
416-871-6060
Bus:
416-798-7777
Fax:
905-660-5393
| Virtual Tour | Book Showing | Email a Friend |
Jump To:
At a Glance:
| Type: | Com - Condo Apartment |
| Area: | Toronto |
| Municipality: | Toronto C01 |
| Neighbourhood: | Niagara |
| Style: | Apartment |
| Tax: | $1,852.6 |
| Maintenance Fee: | $364.26 |
| Beds: | 1 |
| Baths: | 1 |
| Fireplace: | N |
Locatin Map:
Payment Calculator:

