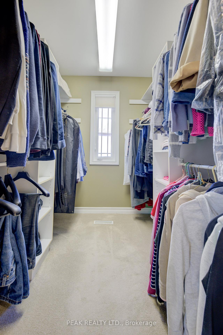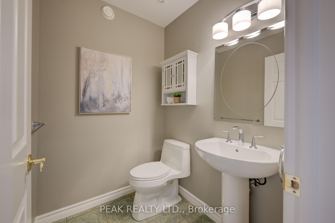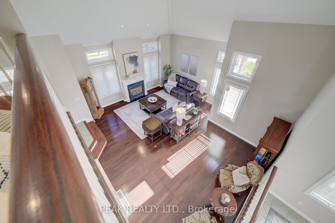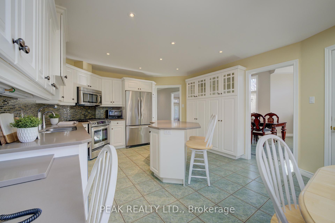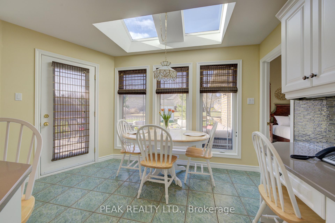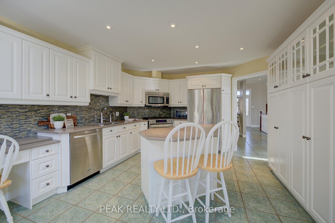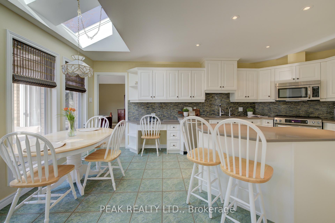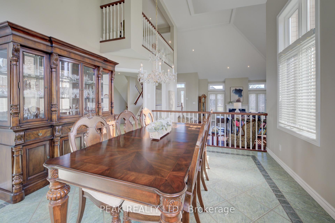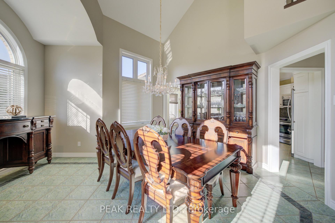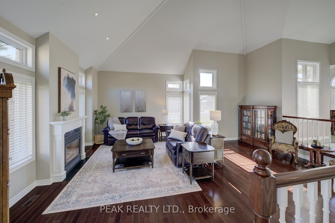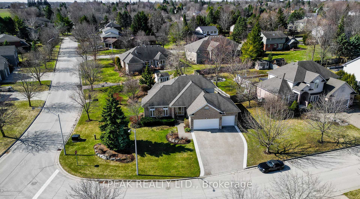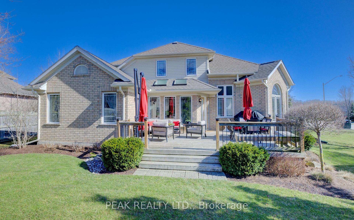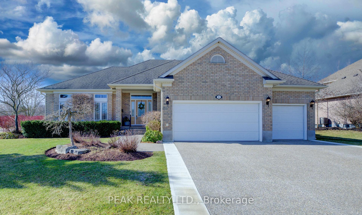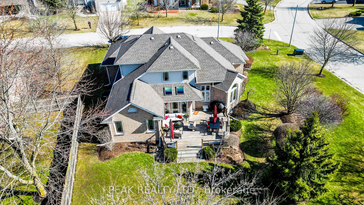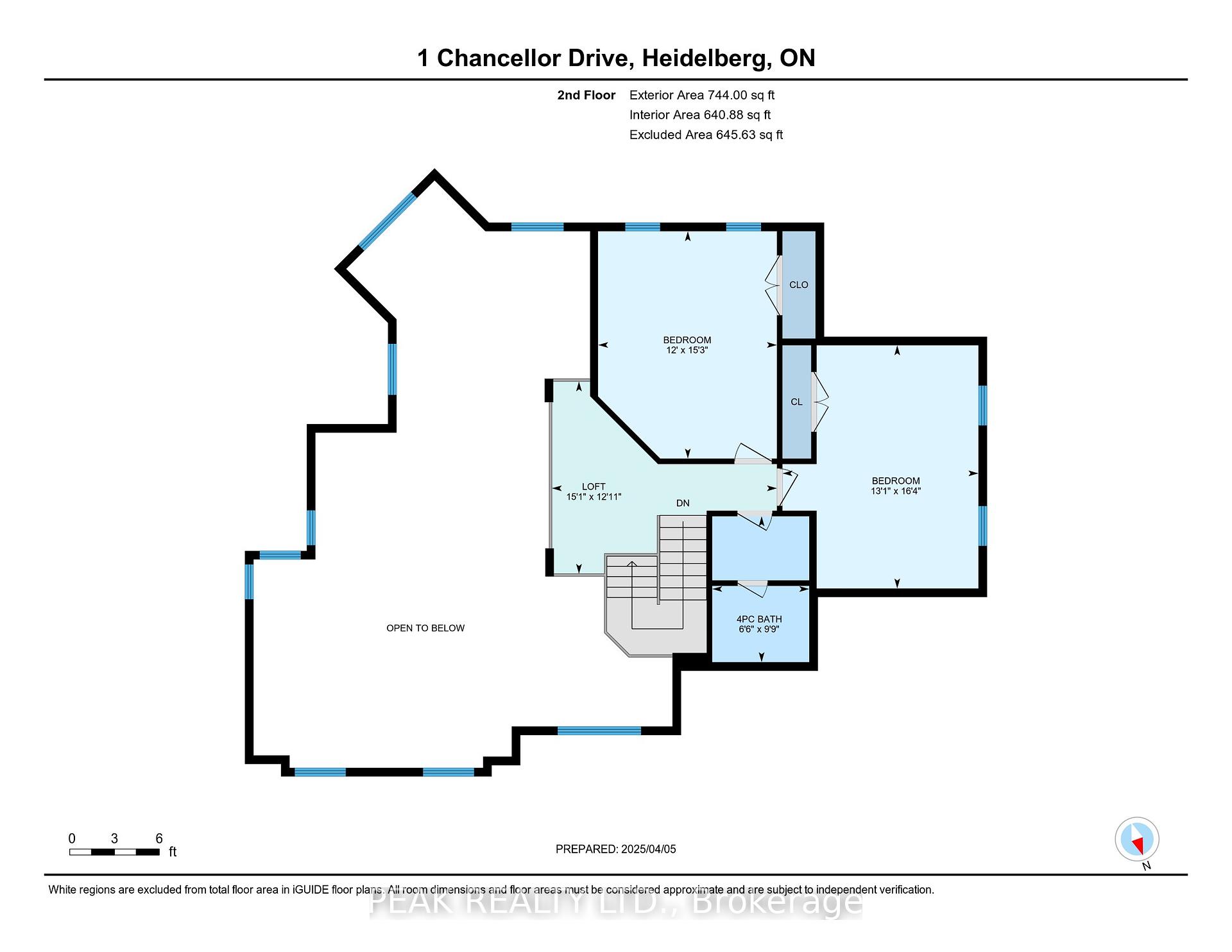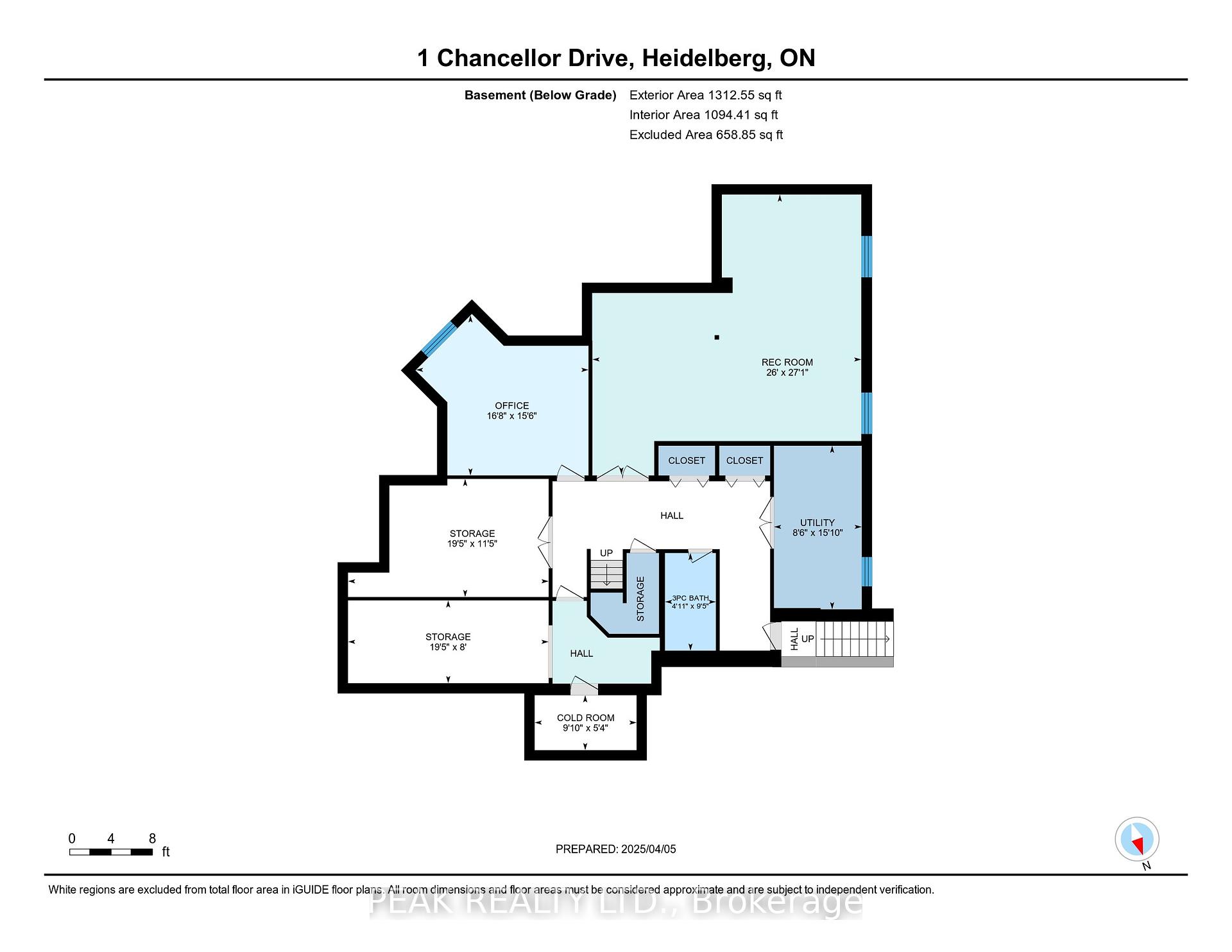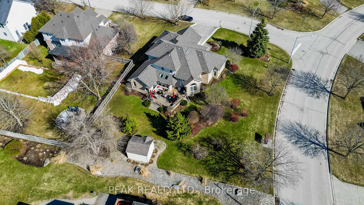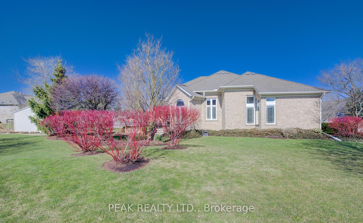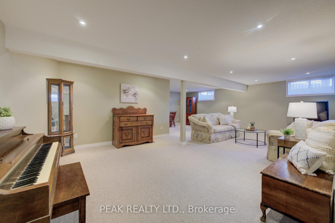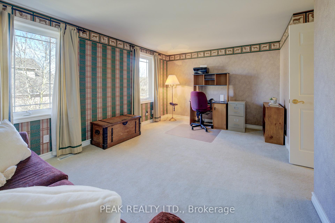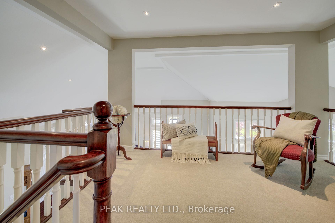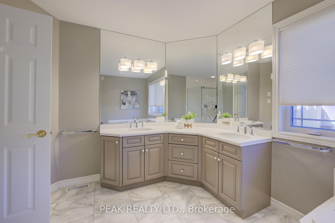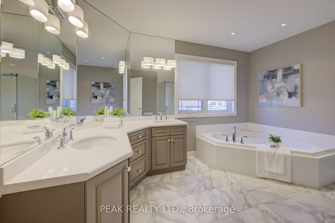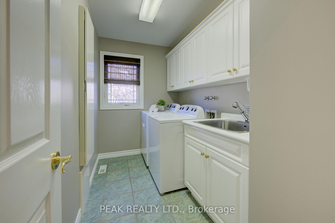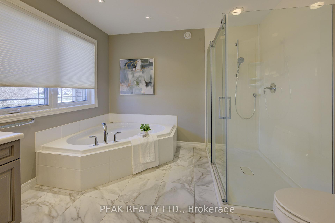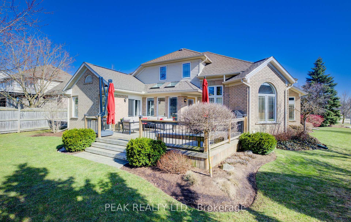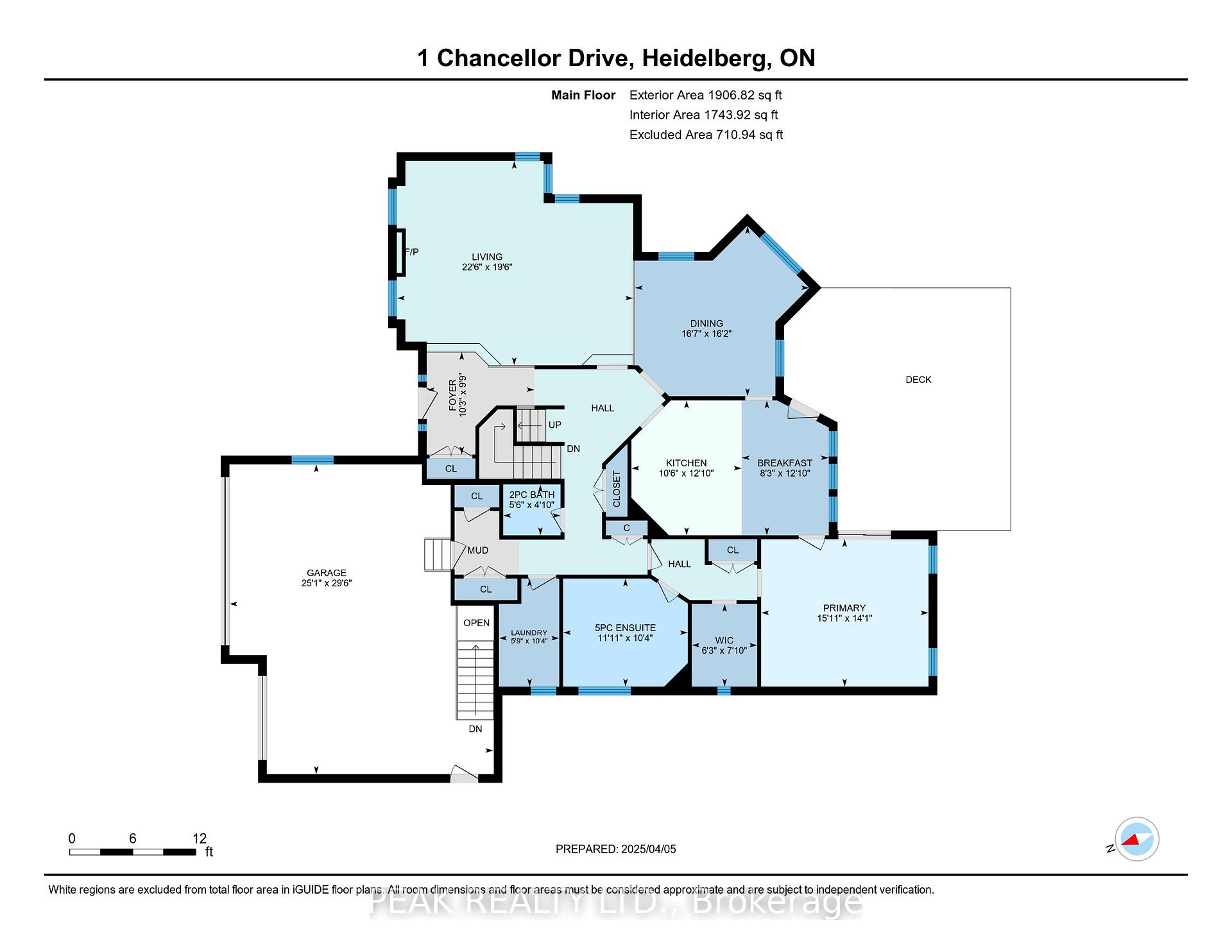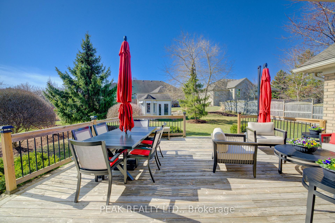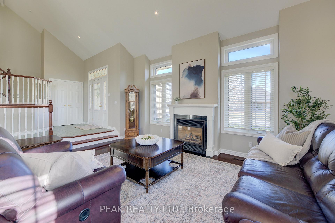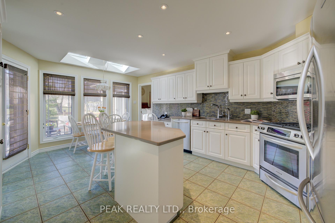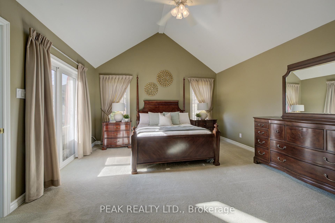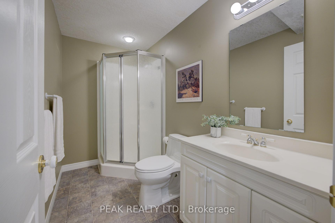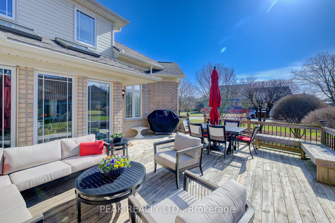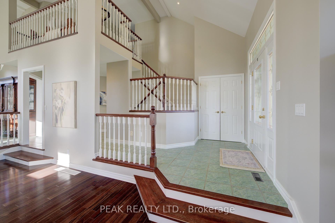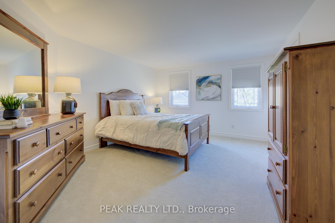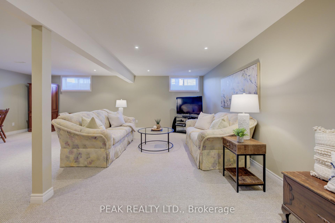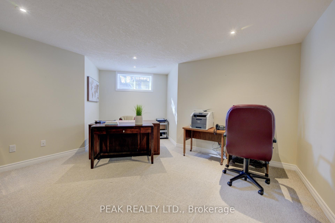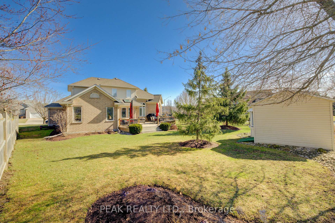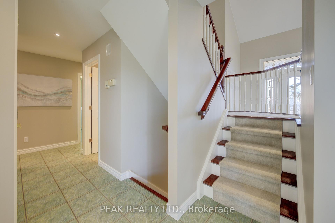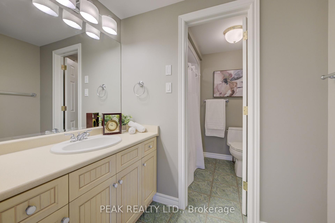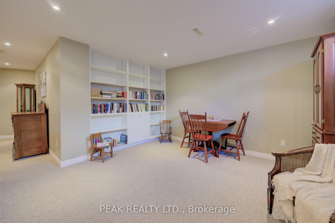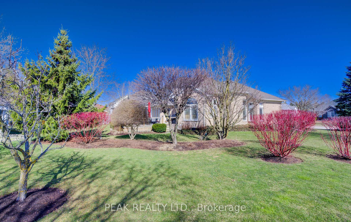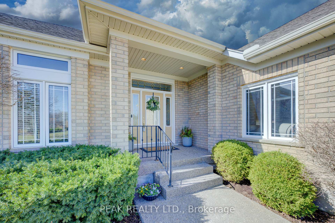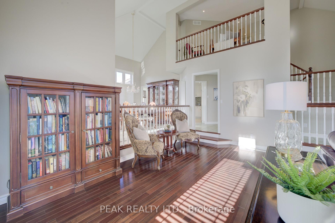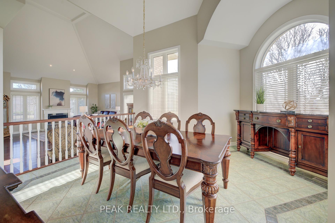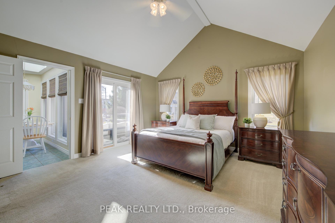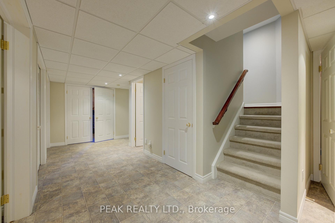$1,325,000
Available - For Sale
Listing ID: X12066016
1 Chancellor Driv , Woolwich, N0B 2M1, Waterloo
| Welcome to 1 Chancellor Drive, nestled in the charming, intergenerational community of Heidelberg, where long-time residents and newcomers create a welcoming atmosphere. This stunning bungaloft sits on a spacious 0.33-acre corner lot, offering an abundance of open space and privacy. Boasting a triple-car garage with an exposed aggregate driveway, this home provides ample parking for up to nine vehicles. A separate walk-down to the basement presents an excellent opportunity for additional living space. Step inside to soaring vaulted ceilings and large, newer windows that fill the home with natural light, creating an airy and inviting atmosphere. The great room showcases beautiful hardwood floors and a cozy gas fireplace, making it the perfect space for entertaining or unwinding. A well-positioned dining room ensures effortless hosting, while the chefs kitchen features ample cabinetry and an efficient layout for cooking enthusiasts. The primary bedroom is a true retreat, complete with a walkout to the deck, a walk-in closet, and a private ensuite. Two additional spacious bedrooms and a 4-piece bathroom provide comfort and privacy. Overlooking the living and dining areas, a versatile loft nook offers the perfect spot for a reading corner or home office. The main floor also boasts a powder room 2-piece bath and a laundry room for added everyday convenience. Downstairs, a large recreation room adds extra living space for entertainment or relaxation. A dedicated home office with lookout windows ensures a productive workspace, while an additional 3-piece bathroom enhances convenience. A walk-up to the garage improves accessibility and opens possibilities for multi-generational living. Located in a highly desirable community just minutes from Waterloo, this home offers the perfect blend of peaceful village living with easy access to city amenities. Dont miss this incredible opportunity! |
| Price | $1,325,000 |
| Taxes: | $6911.39 |
| Assessment Year: | 2024 |
| Occupancy: | Owner |
| Address: | 1 Chancellor Driv , Woolwich, N0B 2M1, Waterloo |
| Directions/Cross Streets: | Dresden |
| Rooms: | 17 |
| Bedrooms: | 3 |
| Bedrooms +: | 0 |
| Family Room: | T |
| Basement: | Finished, Walk-Up |
| Level/Floor | Room | Length(ft) | Width(ft) | Descriptions | |
| Room 1 | Main | Bathroom | 4.82 | 5.44 | 2 Pc Bath |
| Room 2 | Main | Bathroom | 10.3 | 11.87 | 5 Pc Ensuite |
| Room 3 | Main | Breakfast | 12.82 | 8.3 | |
| Room 4 | Main | Dining Ro | 16.17 | 16.6 | |
| Room 5 | Main | Foyer | 9.74 | 10.23 | |
| Room 6 | Main | Great Roo | 19.45 | 22.47 | |
| Room 7 | Main | Kitchen | 12.82 | 10.5 | |
| Room 8 | Main | Laundry | 10.3 | 5.74 | |
| Room 9 | Main | Primary B | 14.04 | 15.94 | |
| Room 10 | Main | 7.87 | 6.23 | Walk-In Closet(s) | |
| Room 11 | Second | Bathroom | 6.49 | 9.77 | 4 Pc Bath |
| Room 12 | Second | Bedroom 2 | 13.12 | 16.3 | |
| Room 13 | Second | Bedroom 3 | 11.97 | 15.22 | |
| Room 14 | Second | Loft | 15.09 | 12.89 | |
| Room 15 | Basement | Bathroom | 4.92 | 9.45 | 3 Pc Bath |
| Washroom Type | No. of Pieces | Level |
| Washroom Type 1 | 2 | Main |
| Washroom Type 2 | 5 | Main |
| Washroom Type 3 | 4 | Second |
| Washroom Type 4 | 3 | Basement |
| Washroom Type 5 | 0 | |
| Washroom Type 6 | 2 | Main |
| Washroom Type 7 | 5 | Main |
| Washroom Type 8 | 4 | Second |
| Washroom Type 9 | 3 | Basement |
| Washroom Type 10 | 0 | |
| Washroom Type 11 | 2 | Main |
| Washroom Type 12 | 5 | Main |
| Washroom Type 13 | 4 | Second |
| Washroom Type 14 | 3 | Basement |
| Washroom Type 15 | 0 | |
| Washroom Type 16 | 2 | Main |
| Washroom Type 17 | 5 | Main |
| Washroom Type 18 | 4 | Second |
| Washroom Type 19 | 3 | Basement |
| Washroom Type 20 | 0 | |
| Washroom Type 21 | 2 | Main |
| Washroom Type 22 | 5 | Main |
| Washroom Type 23 | 4 | Second |
| Washroom Type 24 | 3 | Basement |
| Washroom Type 25 | 0 |
| Total Area: | 0.00 |
| Approximatly Age: | 16-30 |
| Property Type: | Detached |
| Style: | Bungaloft |
| Exterior: | Brick, Vinyl Siding |
| Garage Type: | Attached |
| (Parking/)Drive: | Private Tr |
| Drive Parking Spaces: | 6 |
| Park #1 | |
| Parking Type: | Private Tr |
| Park #2 | |
| Parking Type: | Private Tr |
| Pool: | None |
| Other Structures: | Shed |
| Approximatly Age: | 16-30 |
| Approximatly Square Footage: | 2500-3000 |
| Property Features: | Level, Place Of Worship |
| CAC Included: | N |
| Water Included: | N |
| Cabel TV Included: | N |
| Common Elements Included: | N |
| Heat Included: | N |
| Parking Included: | N |
| Condo Tax Included: | N |
| Building Insurance Included: | N |
| Fireplace/Stove: | Y |
| Heat Type: | Forced Air |
| Central Air Conditioning: | Central Air |
| Central Vac: | Y |
| Laundry Level: | Syste |
| Ensuite Laundry: | F |
| Elevator Lift: | False |
| Sewers: | Sewer |
$
%
Years
This calculator is for demonstration purposes only. Always consult a professional
financial advisor before making personal financial decisions.
| Although the information displayed is believed to be accurate, no warranties or representations are made of any kind. |
| PEAK REALTY LTD. |
|
|

HANIF ARKIAN
Broker
Dir:
416-871-6060
Bus:
416-798-7777
Fax:
905-660-5393
| Book Showing | Email a Friend |
Jump To:
At a Glance:
| Type: | Freehold - Detached |
| Area: | Waterloo |
| Municipality: | Woolwich |
| Neighbourhood: | Dufferin Grove |
| Style: | Bungaloft |
| Approximate Age: | 16-30 |
| Tax: | $6,911.39 |
| Beds: | 3 |
| Baths: | 4 |
| Fireplace: | Y |
| Pool: | None |
Locatin Map:
Payment Calculator:

