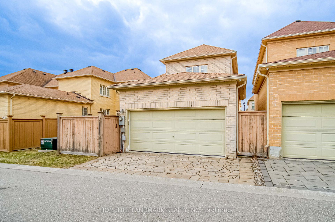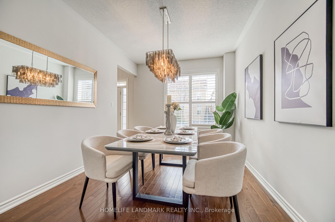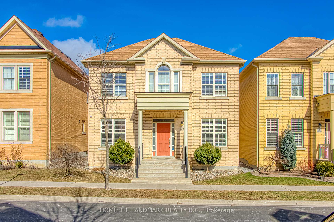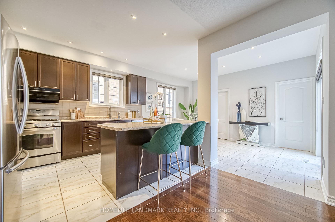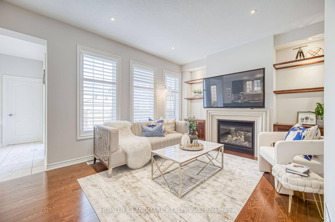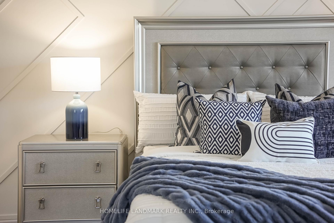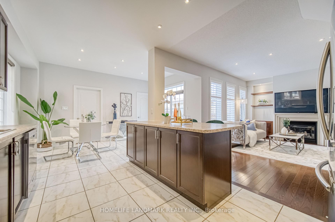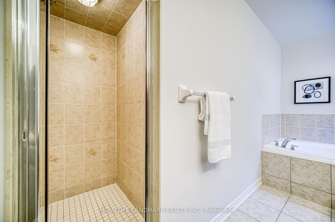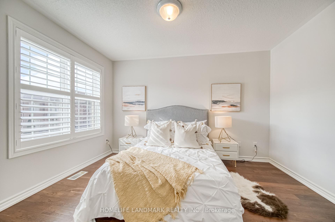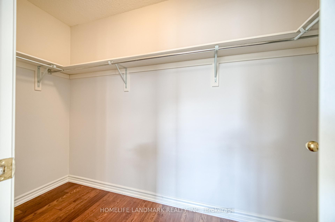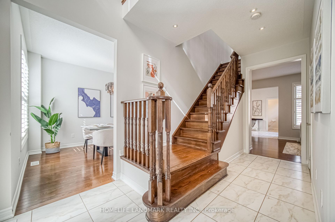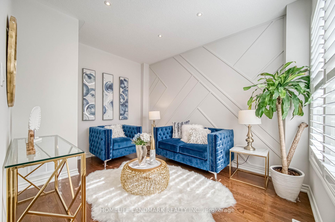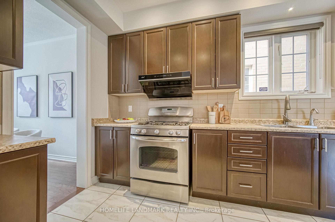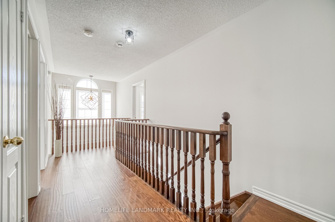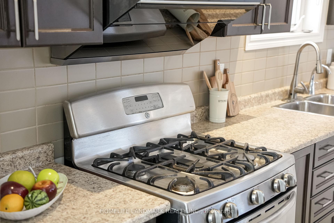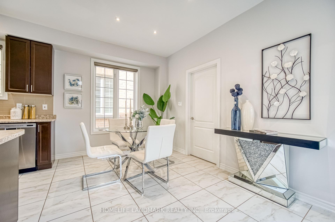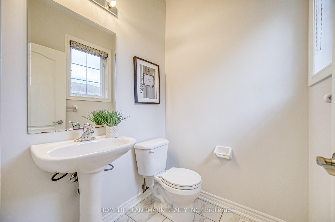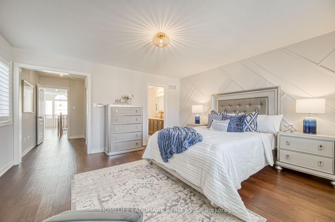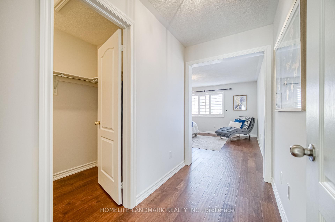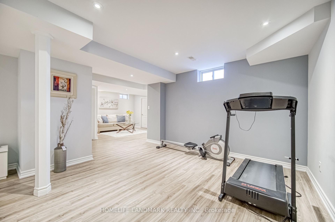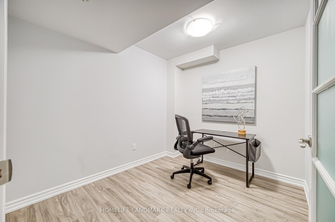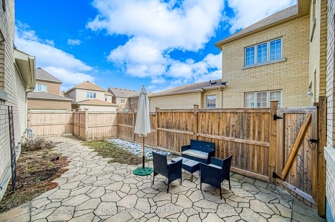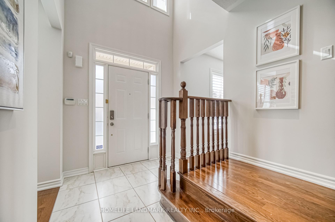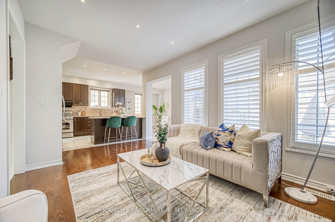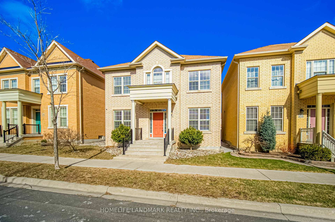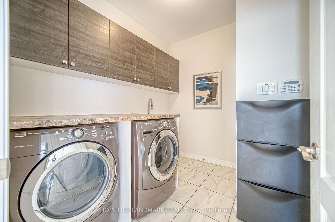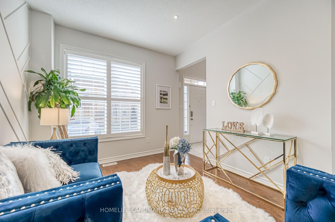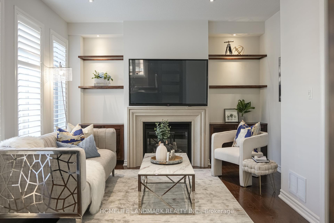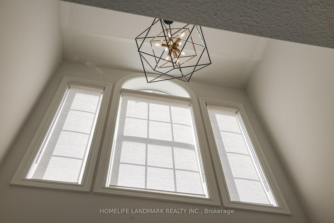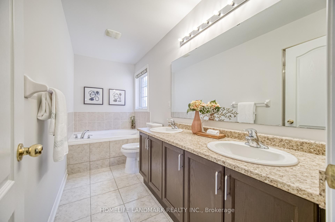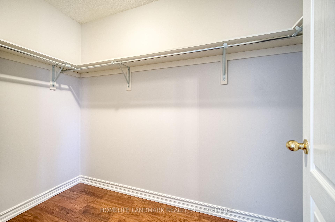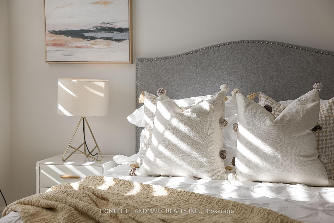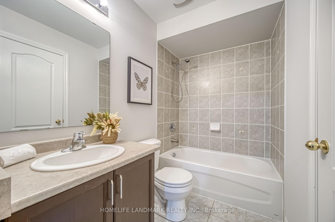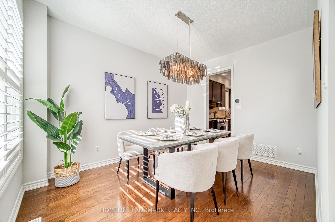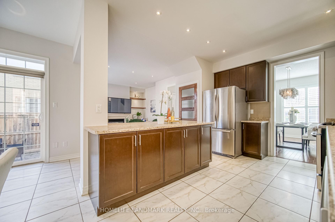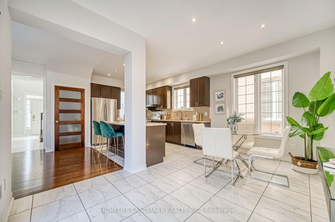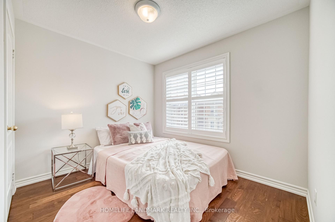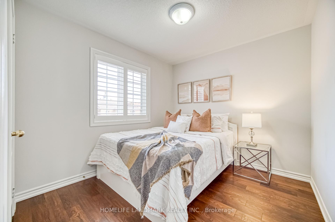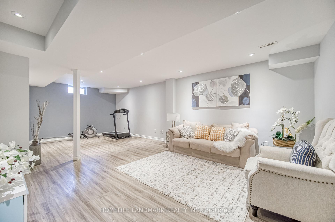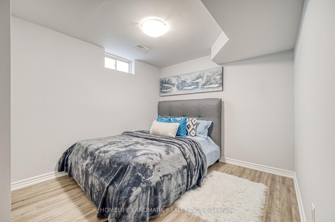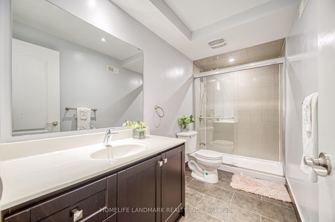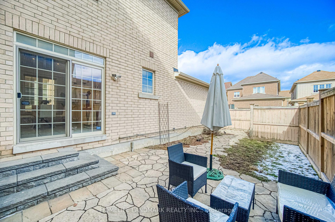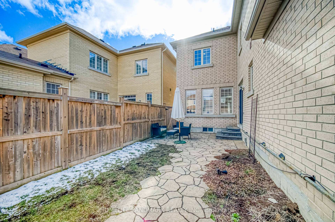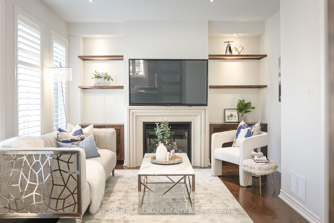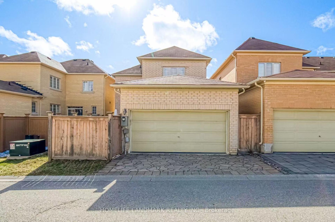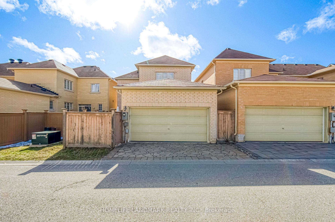$1,788,000
Available - For Sale
Listing ID: N12072326
131 Reflection Road , Markham, L6C 0K5, York
| Absolutely Gorgeous Well Maintained 4+1 Bdrm Double Garage Detached House In Cathedraltown!!! Approx 3095 sqft Finished Living Area Per MPAC (2262 SqFt 1st & 2nd Flr + 833SqFt Finished Bsmt Area). The Best Opportunity To Living In Top School Zone! Nokidaa P.S (Rank 130/3021) & St. Augustine Catholic High School (Rank 6/747 ). Bright And Spacious Home With Tons Of Upgrades , Great Layout, 9' Ceiling On Main Flr And Lots Of Pot Lights. Hardwood Flr & New Paint On Main & 2nd Flr, Oak Staircase, Morden Kitchen With Center Island, Finished Basement, Main Floor Laundry, Direct Access To Garage. Professionally Done Interlocked Driveway And Yard, Close To Parks, Restaurants, Shopping Mall, Supermarket, Easy Access To Hwys. |
| Price | $1,788,000 |
| Taxes: | $6831.42 |
| Occupancy: | Vacant |
| Address: | 131 Reflection Road , Markham, L6C 0K5, York |
| Directions/Cross Streets: | Major Mackenzie & Woodbine Ave |
| Rooms: | 9 |
| Bedrooms: | 4 |
| Bedrooms +: | 1 |
| Family Room: | T |
| Basement: | Finished |
| Level/Floor | Room | Length(ft) | Width(ft) | Descriptions | |
| Room 1 | Main | Living Ro | 9.84 | 12.79 | Hardwood Floor, Window, Pot Lights |
| Room 2 | Main | Dining Ro | 9.84 | 13.45 | Hardwood Floor, Window |
| Room 3 | Main | Kitchen | 10.99 | 13.12 | Open Concept, Stainless Steel Appl, Centre Island |
| Room 4 | Main | Breakfast | 14.1 | 8.99 | Ceramic Floor, W/O To Yard, Combined w/Kitchen |
| Room 5 | Main | Family Ro | 17.97 | 12.79 | Hardwood Floor, Pot Lights, Fireplace |
| Room 6 | Second | Primary B | 14.1 | 14.99 | Hardwood Floor, Large Window, 5 Pc Ensuite |
| Room 7 | Second | Bedroom 2 | 9.97 | 12.99 | Hardwood Floor, Window, Walk-In Closet(s) |
| Room 8 | Second | Bedroom 3 | 9.97 | 11.38 | Hardwood Floor, Semi Ensuite, Closet |
| Room 9 | Second | Bedroom 4 | 9.97 | 8.99 | Hardwood Floor, Window, Closet |
| Room 10 | Basement | Recreatio | Laminate, Window, Pot Lights | ||
| Room 11 | Basement | Bedroom 5 | Laminate, Window, Closet | ||
| Room 12 | Basement | Study | Laminate |
| Washroom Type | No. of Pieces | Level |
| Washroom Type 1 | 2 | Ground |
| Washroom Type 2 | 5 | Second |
| Washroom Type 3 | 4 | Second |
| Washroom Type 4 | 3 | Basement |
| Washroom Type 5 | 0 |
| Total Area: | 0.00 |
| Approximatly Age: | 6-15 |
| Property Type: | Detached |
| Style: | 2-Storey |
| Exterior: | Brick |
| Garage Type: | Attached |
| (Parking/)Drive: | Private |
| Drive Parking Spaces: | 1 |
| Park #1 | |
| Parking Type: | Private |
| Park #2 | |
| Parking Type: | Private |
| Pool: | None |
| Approximatly Age: | 6-15 |
| Approximatly Square Footage: | 2000-2500 |
| CAC Included: | N |
| Water Included: | N |
| Cabel TV Included: | N |
| Common Elements Included: | N |
| Heat Included: | N |
| Parking Included: | N |
| Condo Tax Included: | N |
| Building Insurance Included: | N |
| Fireplace/Stove: | Y |
| Heat Type: | Forced Air |
| Central Air Conditioning: | Central Air |
| Central Vac: | N |
| Laundry Level: | Syste |
| Ensuite Laundry: | F |
| Sewers: | Sewer |
$
%
Years
This calculator is for demonstration purposes only. Always consult a professional
financial advisor before making personal financial decisions.
| Although the information displayed is believed to be accurate, no warranties or representations are made of any kind. |
| HOMELIFE LANDMARK REALTY INC. |
|
|

HANIF ARKIAN
Broker
Dir:
416-871-6060
Bus:
416-798-7777
Fax:
905-660-5393
| Book Showing | Email a Friend |
Jump To:
At a Glance:
| Type: | Freehold - Detached |
| Area: | York |
| Municipality: | Markham |
| Neighbourhood: | Cathedraltown |
| Style: | 2-Storey |
| Approximate Age: | 6-15 |
| Tax: | $6,831.42 |
| Beds: | 4+1 |
| Baths: | 4 |
| Fireplace: | Y |
| Pool: | None |
Locatin Map:
Payment Calculator:

