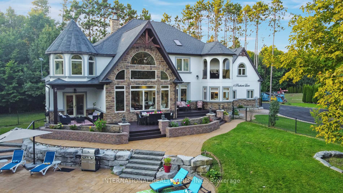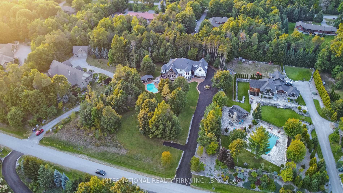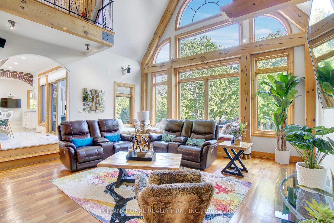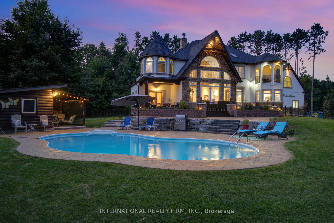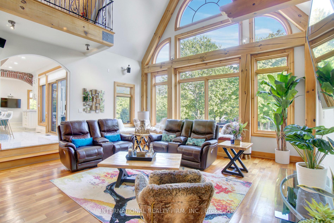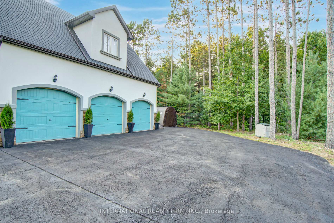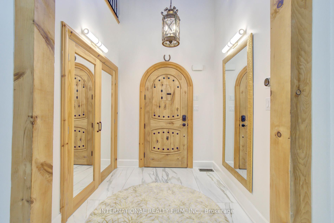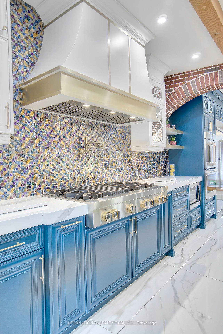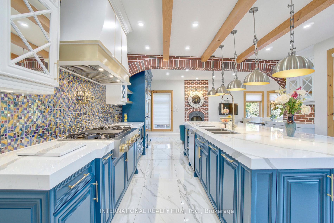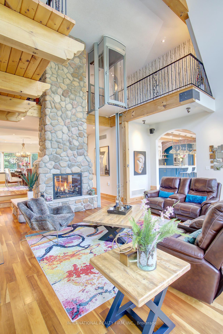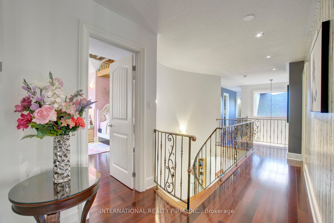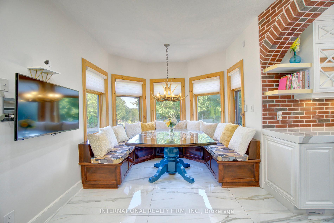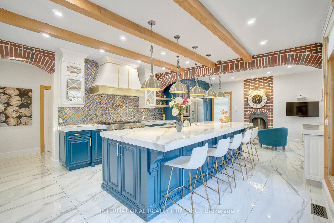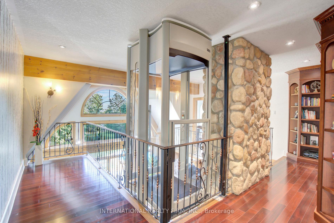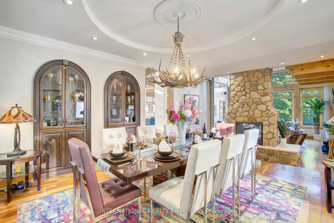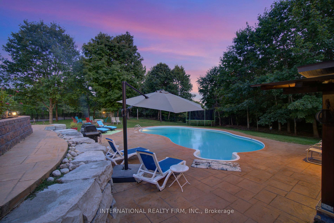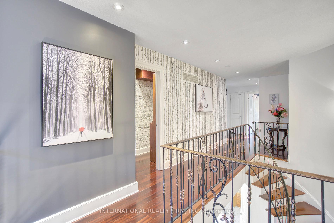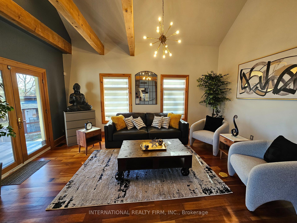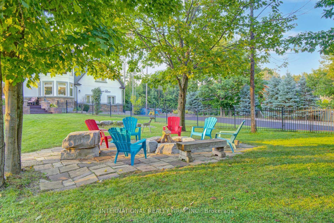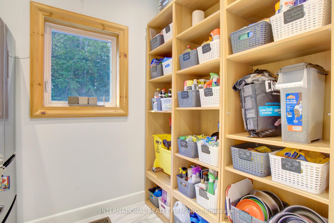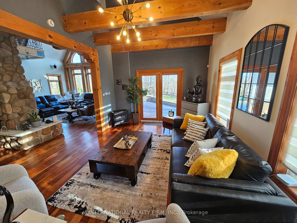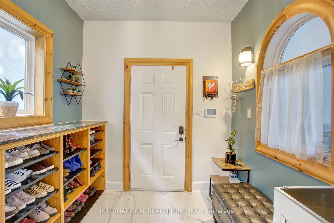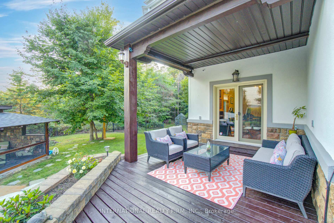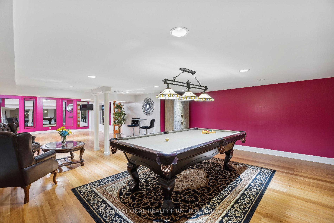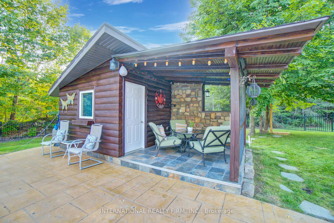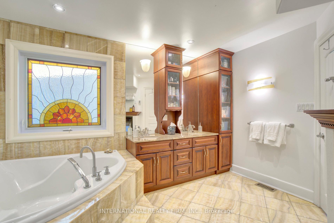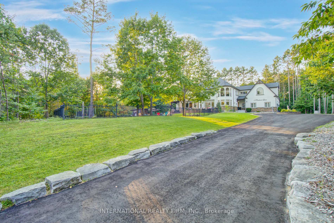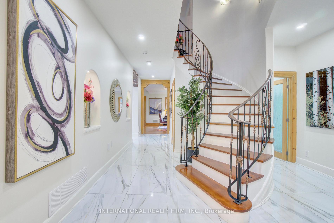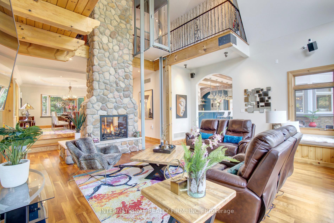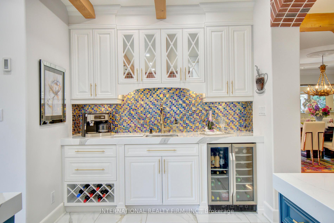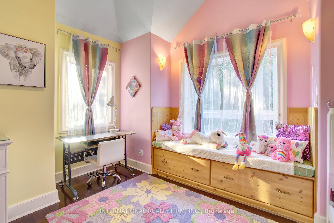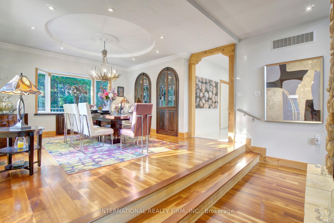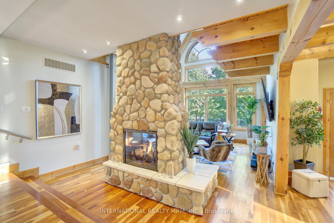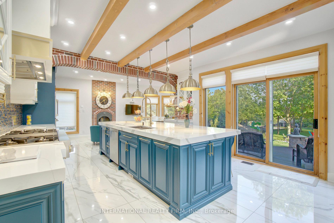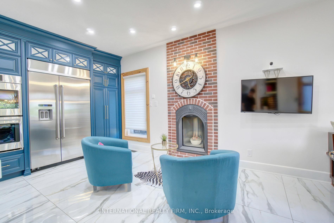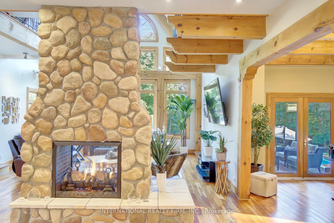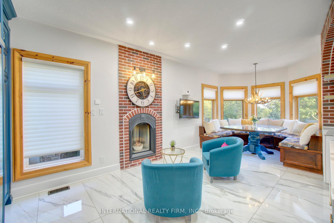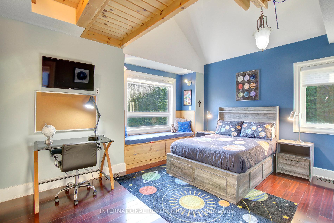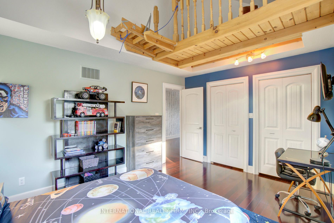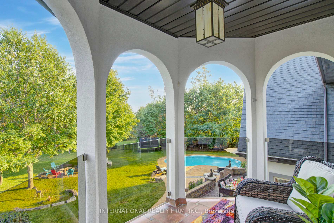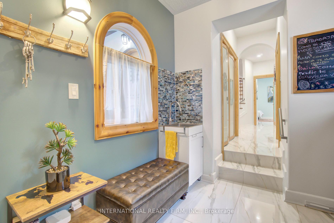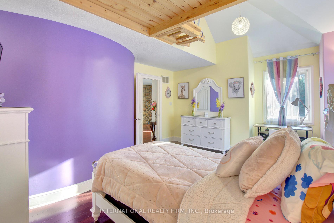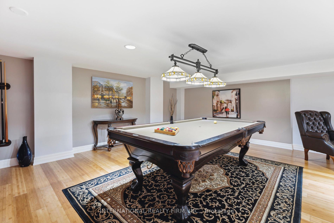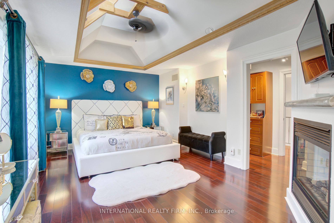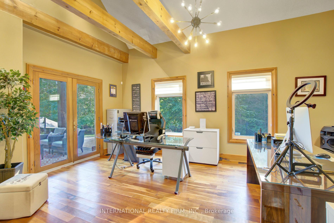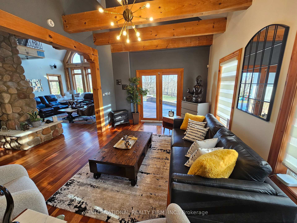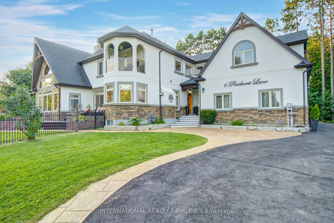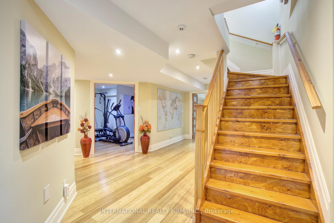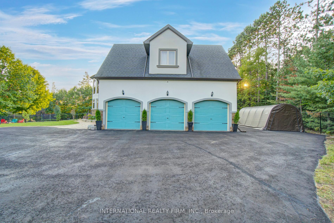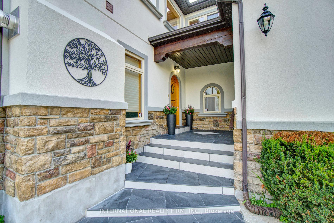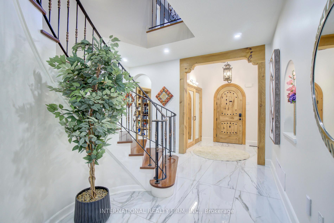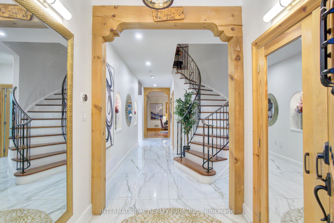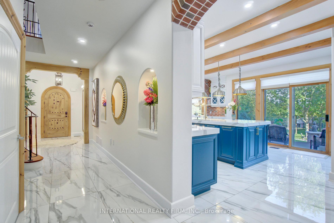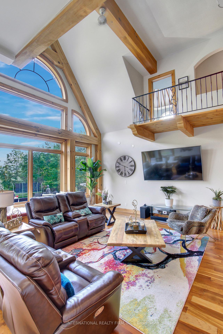$3,050,000
Available - For Sale
Listing ID: S12073285
6 Pinehurst Lane , Springwater, L9X 0C7, Simcoe
| STUNNING Executive Custom Home in Springwater w/Breathtaking Views! Welcome to 7,864 Sq. Ft. of Living Space! Be Prepared to be Amazed. As you enter, a Gorgeous 2-Storey Foyer Welcomes You with a Beautiful Chandelier, French Door Closets and Porcelain Floors! Astonishing Great Room w/20 Ft. Cathedral Ceilings, Double-Sided Stone Fireplace & P-A-N-O-R-A-M-I-C Windows Overlooking the Garden/Pool Paradise! Brace Yourself for the SPECTACULAR Chef's Kitchen Boasting: 14 Ft. Quartz Island, Top-Of-The-Line Stainless Steel Appliances, Butler's Bar, Baking Station, Custom Eat-in Dinette, Professionally Designed w/unique Backsplashes, Brick Arches, Pine Beams, Italian Porcelain Floor. An Elegant Dining Room is Just Perfect for Entertaining! A Zen-like Family Room w/Vaulted Ceiling Awaits for both Relaxation & Fun! It's like a Resort in a Home! A Luxurious Master Suite features a Fireplace, Ensuite Bath w/Heated Floors, Double Sinks, Granite Counters, Jacuzzi/Spa Shower. Sit in the beautiful Juliette Balcony and take in the Expansive Views of your Estate! Enjoy 2 Bright and Spacious Bedrooms w/Cathedral Ceilings, Sitting Benches, Double Closets and Unique Lofts! WOW! Elevator Lift! Built-In Library! One-of-a-Kind Bedroom w/Wrap-Around Glass Windows under a Turret! So Many Features, Must be Seen! A Contemporary Guest Suite will Delight Your Guests with its own Bedroom, Liv/Dng Room, Kitchenette and its own 3 Pc-Ensuite. Convenient 2nd Fl Laundry Room. The Basement includes 2 Spacious Bedrooms with Double Closets, 3 Pc-Bath, an Amazing Recreation Area w/Billiards Rm, Dance Studio, Gym, Storage Rm, and More! Enjoy all 4 Seasons in this Magnificent Home! 1.64 Acre Property w/Lush Landscaped Gardens, Amazing Inground Salt-Water Pool, Pool House, plus an attached 3-Car 14Ft Garage w/Circular Driveway/Parking for 13 cars! Fenced around for Privacy, Superb Location on Cul-de-Sac, Only 10 Min from Barrie, 15 min to Horseshoe Valley, 25 Min to Wasaga Beach. Truly, Paradise Does Exist! |
| Price | $3,050,000 |
| Taxes: | $10168.00 |
| Assessment Year: | 2024 |
| Occupancy: | Owner |
| Address: | 6 Pinehurst Lane , Springwater, L9X 0C7, Simcoe |
| Acreage: | .50-1.99 |
| Directions/Cross Streets: | Wilson Dr. & Pinehurst Lane |
| Rooms: | 17 |
| Rooms +: | 5 |
| Bedrooms: | 6 |
| Bedrooms +: | 3 |
| Family Room: | T |
| Basement: | Finished, Full |
| Level/Floor | Room | Length(ft) | Width(ft) | Descriptions | |
| Room 1 | Main | Foyer | 8.04 | 7.58 | Ceramic Floor, B/I Closet, Curved Stairs |
| Room 2 | Main | Living Ro | 11.48 | 10.82 | Floor/Ceil Fireplace, Cathedral Ceiling(s), Elevator |
| Room 3 | Main | Dining Ro | 17.06 | 15.42 | 2 Way Fireplace, B/I Shelves, Overlooks Garden |
| Room 4 | Main | Kitchen | 42.31 | 35.42 | Stainless Steel Appl, Custom Backsplash, Quartz Counter |
| Room 5 | Main | Breakfast | 9.77 | 7.64 | Bow Window, Overlooks Frontyard, Combined w/Kitchen |
| Room 6 | Main | Family Ro | 18.37 | 12.14 | Cathedral Ceiling(s), Beamed Ceilings, W/O To Pool |
| Room 7 | Main | Bedroom | 16.07 | 15.42 | Ceramic Floor, W/O To Deck, 3 Pc Ensuite |
| Room 8 | Main | Pantry | 8.2 | 6.89 | Ceramic Floor, B/I Shelves, B/I Fridge |
| Room 9 | Main | Mud Room | 8.3 | 7.64 | Access To Garage, Ceramic Floor, Stainless Steel Sink |
| Room 10 | Second | Primary B | 21.65 | 12.14 | 2 Way Fireplace, His and Hers Closets, 7 Pc Ensuite |
| Room 11 | Second | Bedroom 2 | 12.46 | 11.81 | Cathedral Ceiling(s), B/I Shelves, B/I Closet |
| Room 12 | Second | Bedroom 3 | 17.38 | 13.09 | Cathedral Ceiling(s), B/I Shelves, B/I Closet |
| Room 13 | Second | Study | 11.15 | 10.17 | Cathedral Ceiling(s), Clerestory, Circular Room |
| Room 14 | Second | Bedroom 4 | 11.91 | 12.46 | Window, B/I Closet, Pot Lights |
| Room 15 | Second | Den | 29.65 | 21.32 | Wet Bar, Pot Lights, 3 Pc Ensuite |
| Washroom Type | No. of Pieces | Level |
| Washroom Type 1 | 6 | Second |
| Washroom Type 2 | 5 | Second |
| Washroom Type 3 | 3 | Second |
| Washroom Type 4 | 2 | Main |
| Washroom Type 5 | 3 | Basement |
| Total Area: | 0.00 |
| Approximatly Age: | 16-30 |
| Property Type: | Detached |
| Style: | 2-Storey |
| Exterior: | Stone, Stucco (Plaster) |
| Garage Type: | Attached |
| (Parking/)Drive: | Available, |
| Drive Parking Spaces: | 10 |
| Park #1 | |
| Parking Type: | Available, |
| Park #2 | |
| Parking Type: | Available |
| Park #3 | |
| Parking Type: | Lane |
| Pool: | Inground |
| Other Structures: | Garden Shed |
| Approximatly Age: | 16-30 |
| Approximatly Square Footage: | 5000 + |
| Property Features: | Level, Park |
| CAC Included: | N |
| Water Included: | N |
| Cabel TV Included: | N |
| Common Elements Included: | N |
| Heat Included: | N |
| Parking Included: | N |
| Condo Tax Included: | N |
| Building Insurance Included: | N |
| Fireplace/Stove: | Y |
| Heat Type: | Forced Air |
| Central Air Conditioning: | Central Air |
| Central Vac: | Y |
| Laundry Level: | Syste |
| Ensuite Laundry: | F |
| Elevator Lift: | True |
| Sewers: | Septic |
| Water: | Drilled W |
| Water Supply Types: | Drilled Well |
| Utilities-Cable: | A |
| Utilities-Hydro: | Y |
$
%
Years
This calculator is for demonstration purposes only. Always consult a professional
financial advisor before making personal financial decisions.
| Although the information displayed is believed to be accurate, no warranties or representations are made of any kind. |
| INTERNATIONAL REALTY FIRM, INC. |
|
|

HANIF ARKIAN
Broker
Dir:
416-871-6060
Bus:
416-798-7777
Fax:
905-660-5393
| Virtual Tour | Book Showing | Email a Friend |
Jump To:
At a Glance:
| Type: | Freehold - Detached |
| Area: | Simcoe |
| Municipality: | Springwater |
| Neighbourhood: | Anten Mills |
| Style: | 2-Storey |
| Approximate Age: | 16-30 |
| Tax: | $10,168 |
| Beds: | 6+3 |
| Baths: | 6 |
| Fireplace: | Y |
| Pool: | Inground |
Locatin Map:
Payment Calculator:

