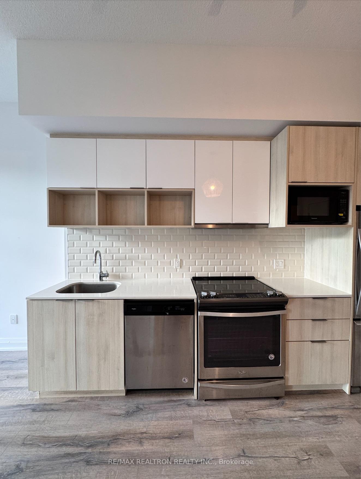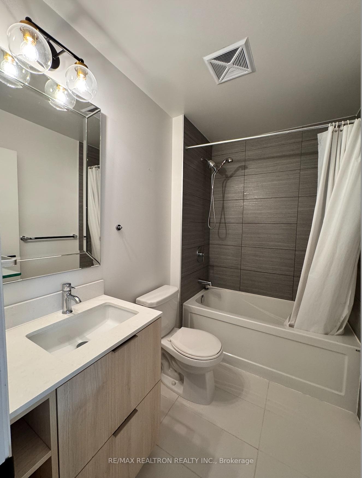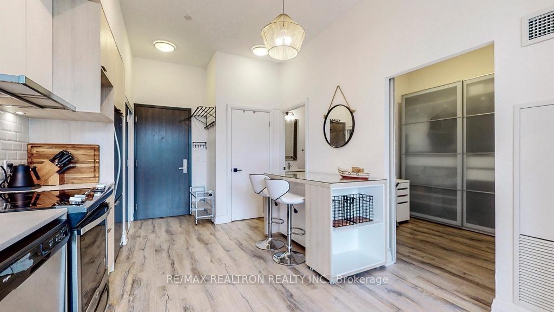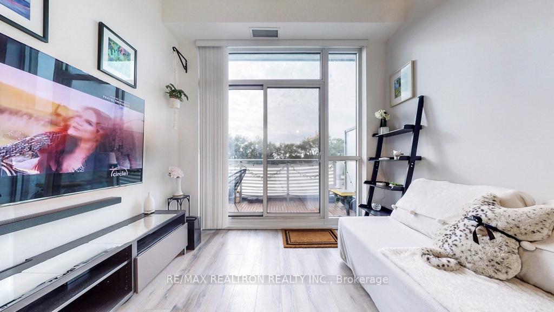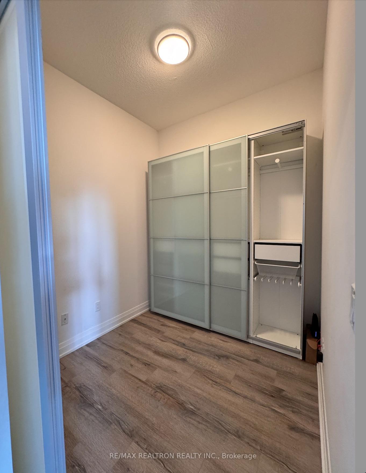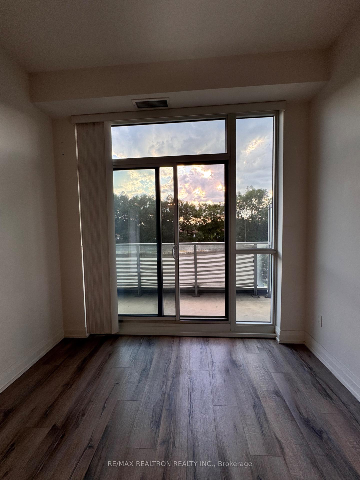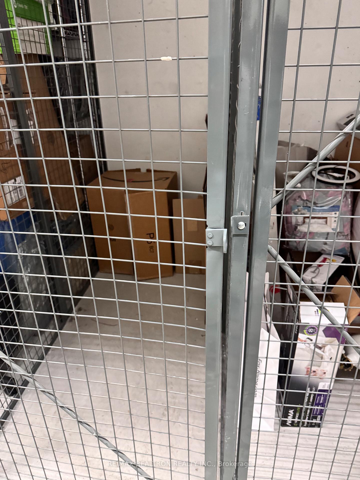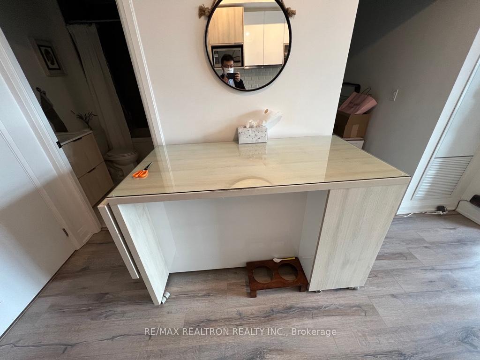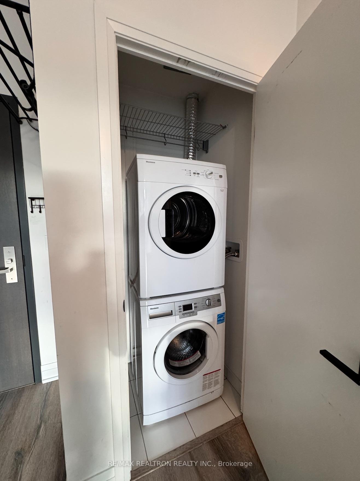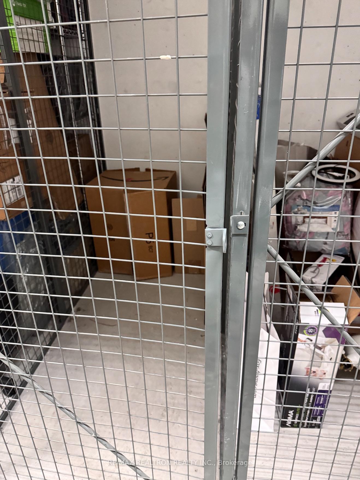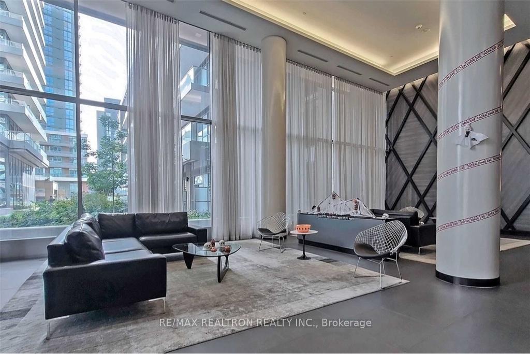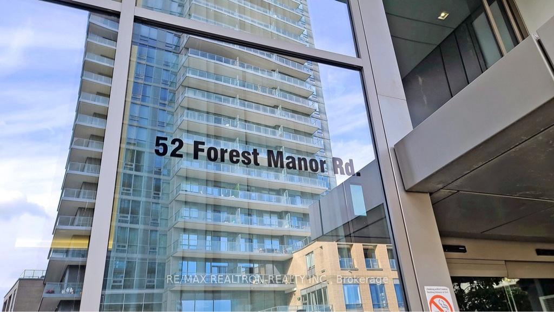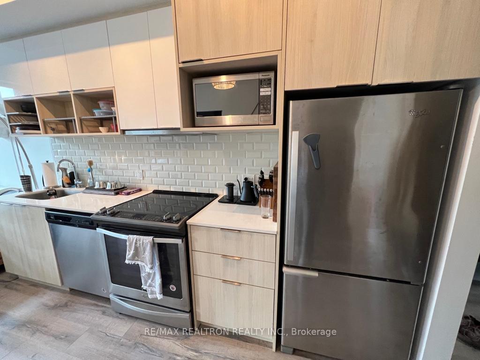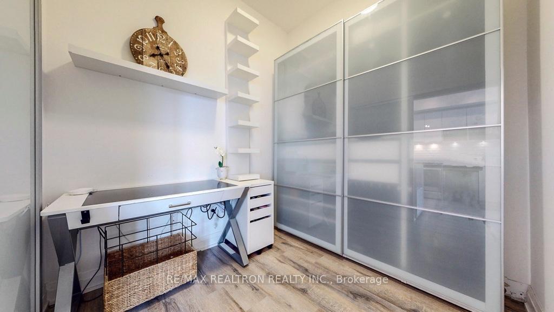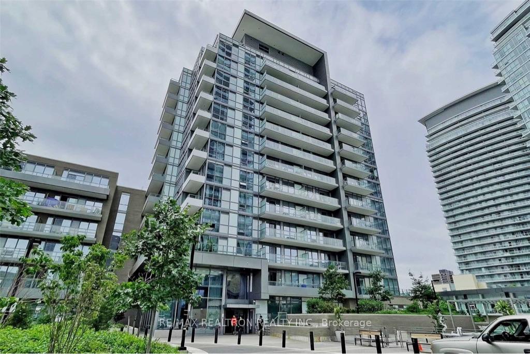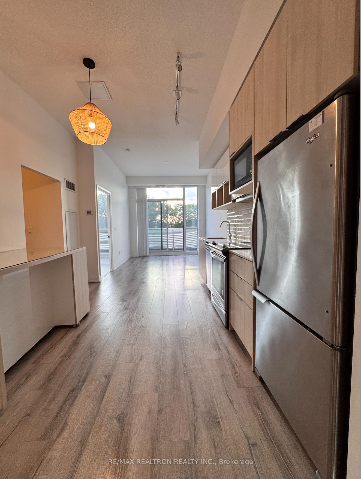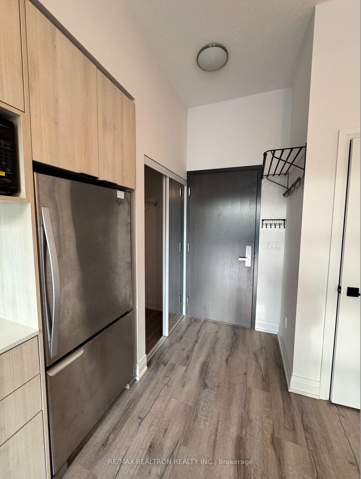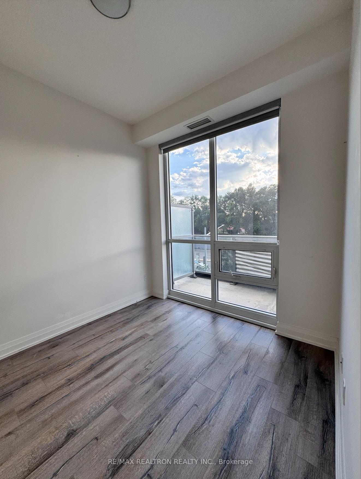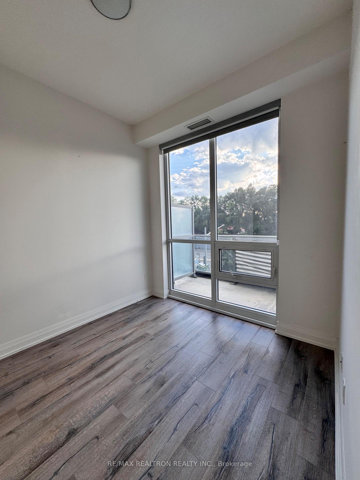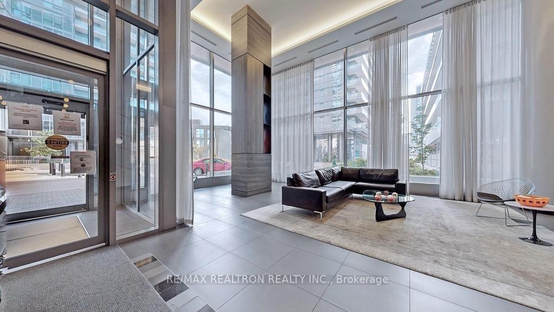$2,500
Available - For Rent
Listing ID: C12073301
52 Forest Manor Road , Toronto, M2J 0E2, Toronto
| Immaculately Kept One Bed Plus Den Unit w/Balcony & Locker and Parking (583 Sqft+101 Sqft Balcony/ Total 684Sqft). Situated In The Upscale Prime North York Area w/Unbeatable Access to TTC, Subway, Fairview Mall and Asian Supermarket TNT. Main Features: Sunlit & Open Concept Living Space, 10 Ft Ceiling, Floor To Ceiling Windows, w/o To 101 Sqft Large Balcony! Laminate Flrs Thru-Out! Upgrade Bathroom Tiles, Upgrade Baseboard. Hotel Like Amenities: Pool, Hot Tub & Sauna, Gym & Games Room & Karaoke Rm & More! Steps To Subway, Shopping Mall, Schools, Park & Highway!! |
| Price | $2,500 |
| Taxes: | $0.00 |
| Occupancy: | Tenant |
| Address: | 52 Forest Manor Road , Toronto, M2J 0E2, Toronto |
| Postal Code: | M2J 0E2 |
| Province/State: | Toronto |
| Directions/Cross Streets: | Don Mill/Sheppard |
| Level/Floor | Room | Length(ft) | Width(ft) | Descriptions | |
| Room 1 | Flat | Living Ro | 10.99 | 10.17 | W/O To Balcony, Laminate |
| Room 2 | Flat | Kitchen | 12.99 | 10.5 | Laminate, Stainless Steel Appl |
| Room 3 | Flat | Dining Ro | 12.99 | 10.5 | Laminate, Centre Island |
| Room 4 | Flat | Bedroom | 10.99 | 8.99 | Laminate, B/I Closet, Window Floor to Ceil |
| Room 5 | Flat | Den | 7.97 | 6.99 | Laminate, Sliding Doors, B/I Closet |
| Washroom Type | No. of Pieces | Level |
| Washroom Type 1 | 4 | |
| Washroom Type 2 | 0 | |
| Washroom Type 3 | 0 | |
| Washroom Type 4 | 0 | |
| Washroom Type 5 | 0 |
| Total Area: | 0.00 |
| Washrooms: | 1 |
| Heat Type: | Forced Air |
| Central Air Conditioning: | Central Air |
| Although the information displayed is believed to be accurate, no warranties or representations are made of any kind. |
| RE/MAX REALTRON REALTY INC. |
|
|

HANIF ARKIAN
Broker
Dir:
416-871-6060
Bus:
416-798-7777
Fax:
905-660-5393
| Virtual Tour | Book Showing | Email a Friend |
Jump To:
At a Glance:
| Type: | Com - Condo Apartment |
| Area: | Toronto |
| Municipality: | Toronto C15 |
| Neighbourhood: | Henry Farm |
| Style: | Apartment |
| Beds: | 1+1 |
| Baths: | 1 |
| Fireplace: | N |
Locatin Map:

