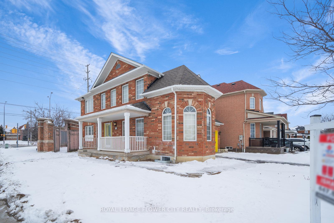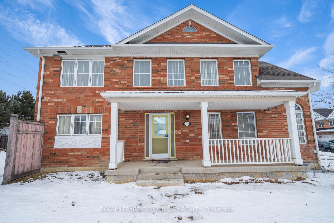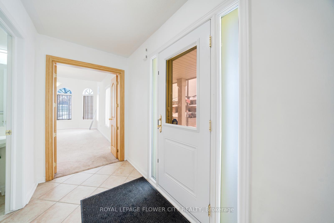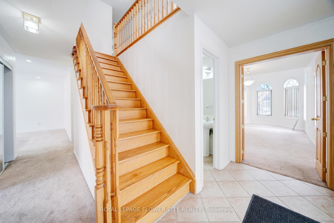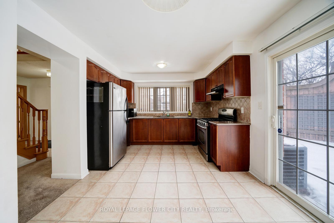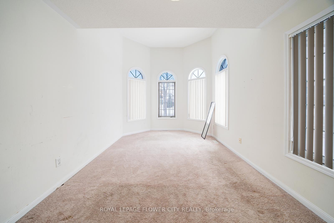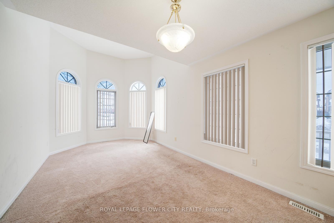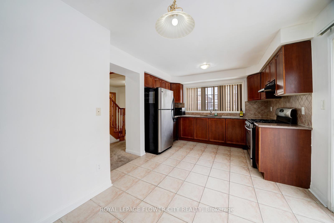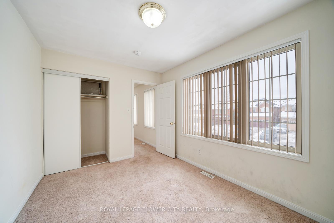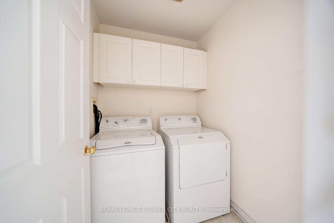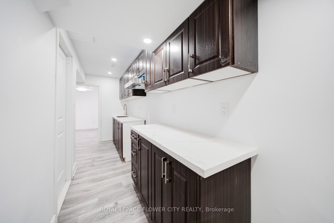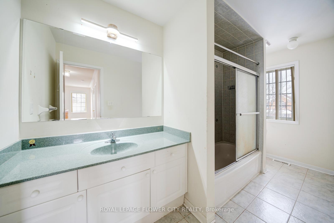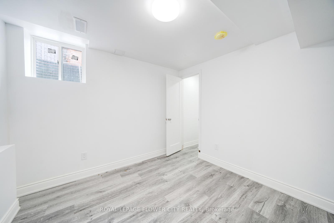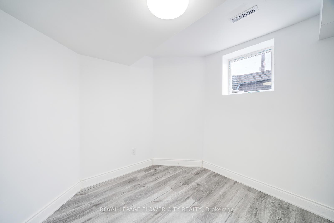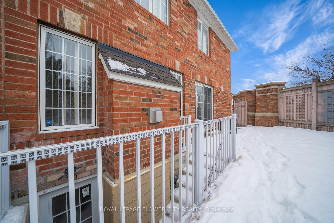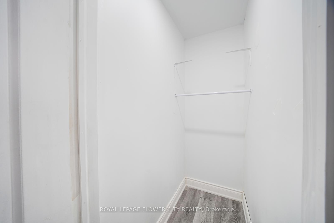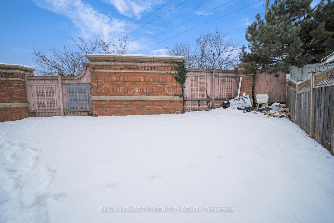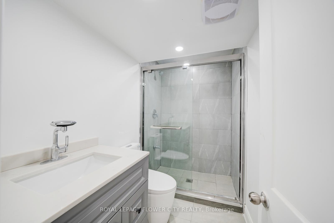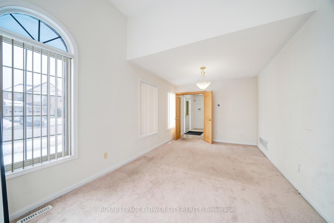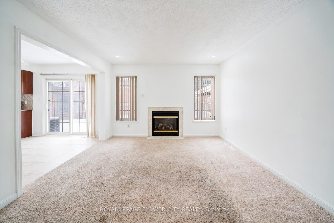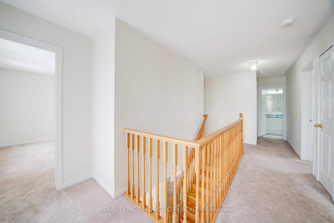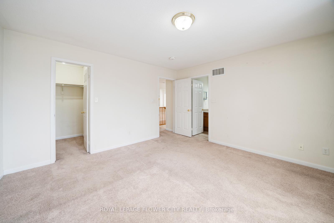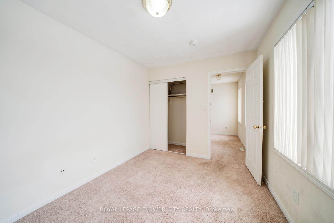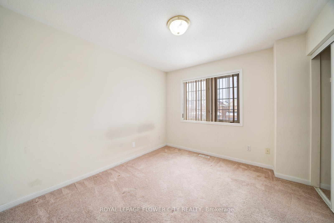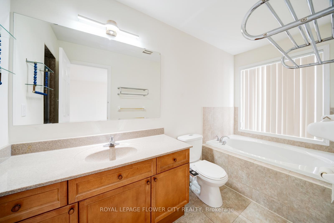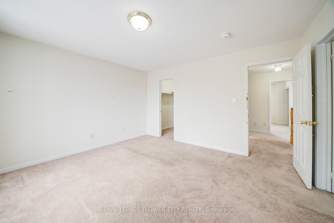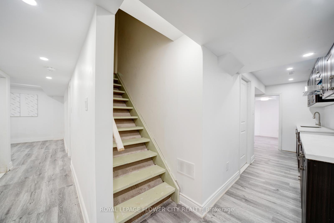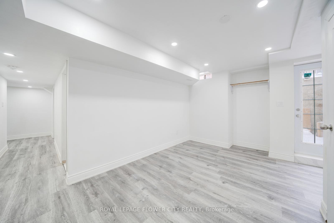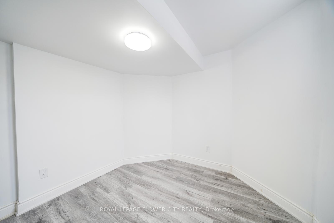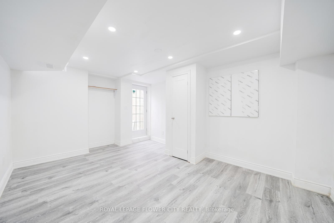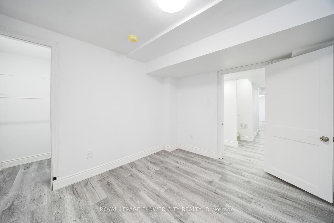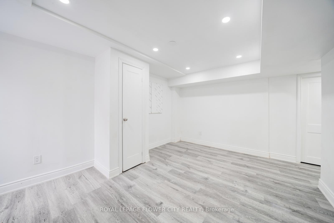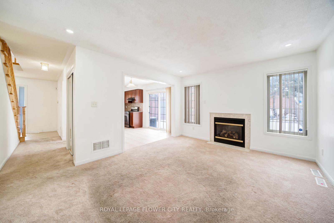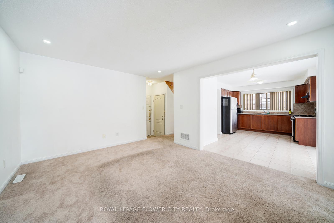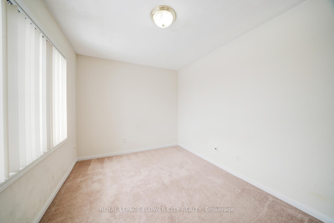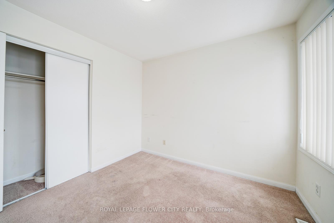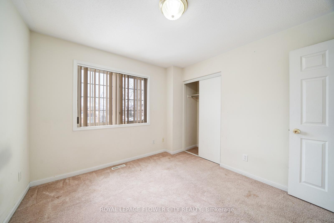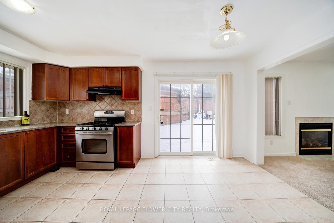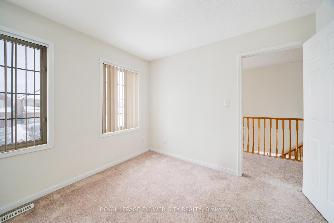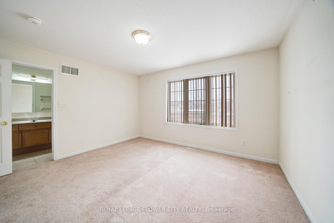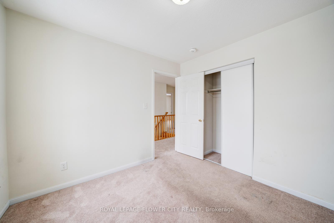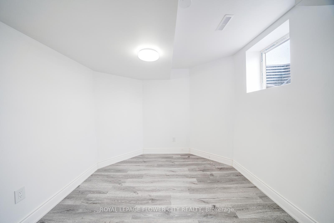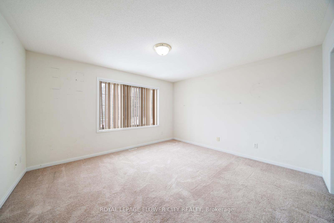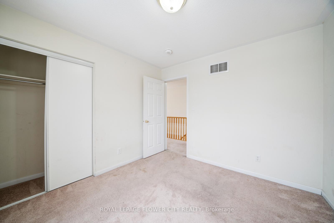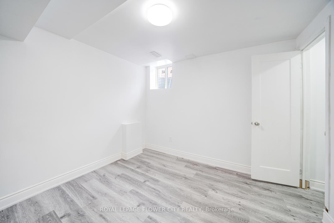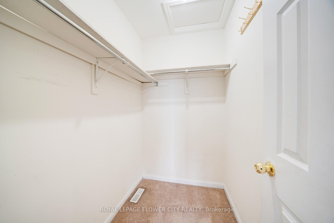$1,195,000
Available - For Sale
Listing ID: W12073284
1 Bayridge Driv , Brampton, L6P 2H8, Peel
| Stunning, Bright and Spacious 4-bedroom, 3-bathroom Home with a Double Garage Situated in the Desirable Vales of Castlemore Community. Set on a 50 x 105 Corner lot, this meticulously maintained residence is move-in ready! The main floor offers ample space with a traditional layout, while the second floor boasts four generously sized bedrooms. The primary bedroom includes a luxurious 5-piece ensuite. Additionally, there's a newly constructed 2-bedroom legal basement, ideal for extended families or savvy investors. This opportunity is not to be overlooked! |
| Price | $1,195,000 |
| Taxes: | $6552.56 |
| Occupancy: | Vacant |
| Address: | 1 Bayridge Driv , Brampton, L6P 2H8, Peel |
| Directions/Cross Streets: | Castlemore/Goreway |
| Rooms: | 8 |
| Bedrooms: | 4 |
| Bedrooms +: | 2 |
| Family Room: | T |
| Basement: | Finished, Separate Ent |
| Level/Floor | Room | Length(ft) | Width(ft) | Descriptions | |
| Room 1 | Main | Living Ro | 10.4 | 20.01 | Combined w/Dining |
| Room 2 | Main | Dining Ro | 10.4 | 20.01 | Combined w/Living |
| Room 3 | Main | Family Ro | 12 | 12.2 | Formal Rm, Gas Fireplace, Pot Lights |
| Room 4 | Main | Kitchen | 15.09 | 10.4 | Ceramic Floor, Granite Counters |
| Room 5 | Second | Primary B | 13.81 | 12.99 | 4 Pc Ensuite, W/W Closet |
| Room 6 | Second | Bedroom 2 | 10 | 10.99 | Double Closet |
| Room 7 | Second | Bedroom 3 | 10 | 10 | Large Closet |
| Room 8 | Second | Bedroom 4 | 8.99 | 12.2 | Large Closet |
| Room 9 | Basement | Bedroom | 10.27 | 11.38 | |
| Room 10 | Basement | Bedroom | 9.97 | 11.87 | |
| Room 11 | Basement | Kitchen | 10.07 | 17.09 |
| Washroom Type | No. of Pieces | Level |
| Washroom Type 1 | 5 | Second |
| Washroom Type 2 | 4 | Second |
| Washroom Type 3 | 2 | Main |
| Washroom Type 4 | 3 | Basement |
| Washroom Type 5 | 0 | |
| Washroom Type 6 | 5 | Second |
| Washroom Type 7 | 4 | Second |
| Washroom Type 8 | 2 | Main |
| Washroom Type 9 | 3 | Basement |
| Washroom Type 10 | 0 |
| Total Area: | 0.00 |
| Approximatly Age: | 16-30 |
| Property Type: | Detached |
| Style: | 2-Storey |
| Exterior: | Brick |
| Garage Type: | Built-In |
| (Parking/)Drive: | Private Do |
| Drive Parking Spaces: | 4 |
| Park #1 | |
| Parking Type: | Private Do |
| Park #2 | |
| Parking Type: | Private Do |
| Pool: | None |
| Approximatly Age: | 16-30 |
| Approximatly Square Footage: | 1500-2000 |
| CAC Included: | N |
| Water Included: | N |
| Cabel TV Included: | N |
| Common Elements Included: | N |
| Heat Included: | N |
| Parking Included: | N |
| Condo Tax Included: | N |
| Building Insurance Included: | N |
| Fireplace/Stove: | N |
| Heat Type: | Forced Air |
| Central Air Conditioning: | Central Air |
| Central Vac: | N |
| Laundry Level: | Syste |
| Ensuite Laundry: | F |
| Sewers: | Sewer |
$
%
Years
This calculator is for demonstration purposes only. Always consult a professional
financial advisor before making personal financial decisions.
| Although the information displayed is believed to be accurate, no warranties or representations are made of any kind. |
| ROYAL LEPAGE FLOWER CITY REALTY |
|
|

HANIF ARKIAN
Broker
Dir:
416-871-6060
Bus:
416-798-7777
Fax:
905-660-5393
| Book Showing | Email a Friend |
Jump To:
At a Glance:
| Type: | Freehold - Detached |
| Area: | Peel |
| Municipality: | Brampton |
| Neighbourhood: | Vales of Castlemore |
| Style: | 2-Storey |
| Approximate Age: | 16-30 |
| Tax: | $6,552.56 |
| Beds: | 4+2 |
| Baths: | 4 |
| Fireplace: | N |
| Pool: | None |
Locatin Map:
Payment Calculator:

