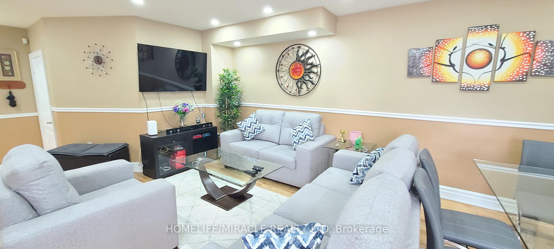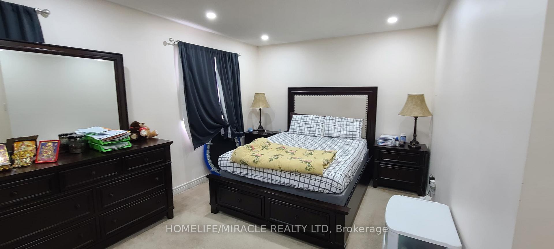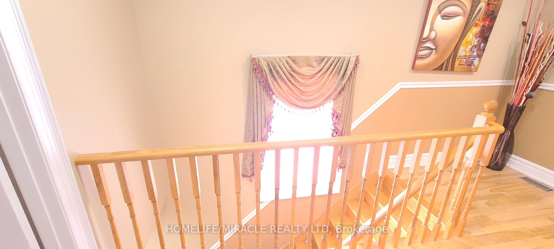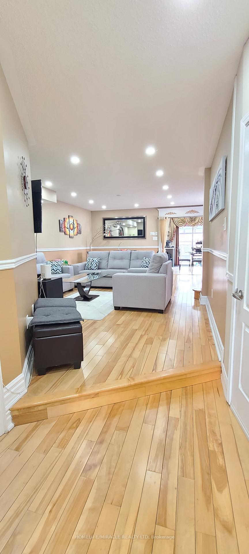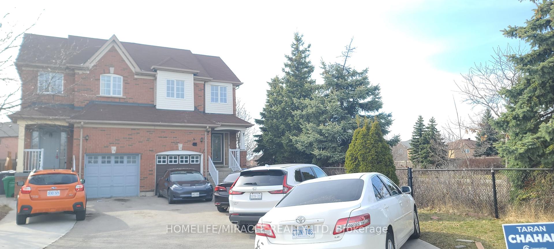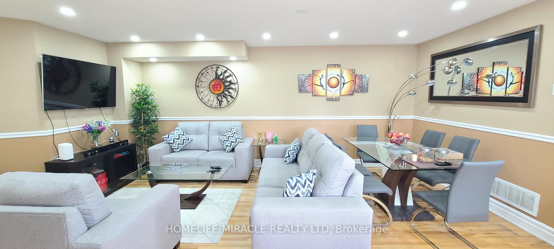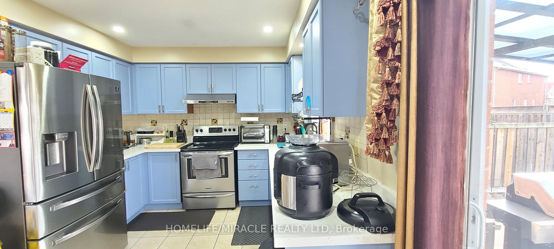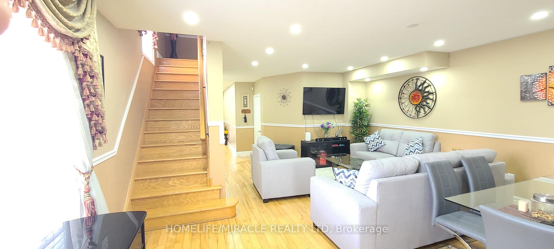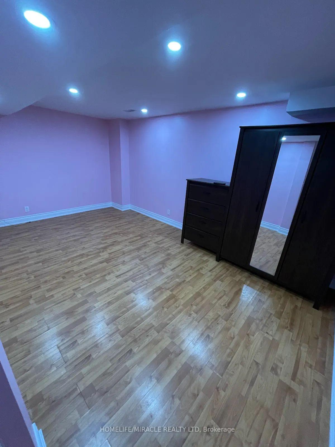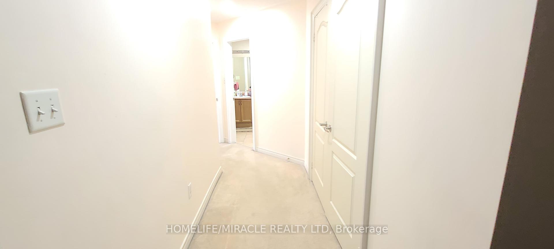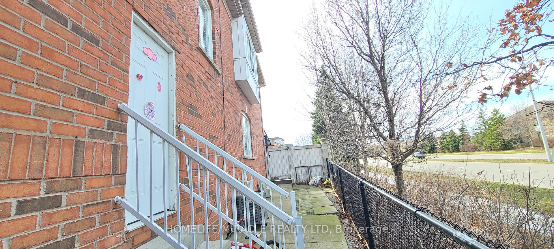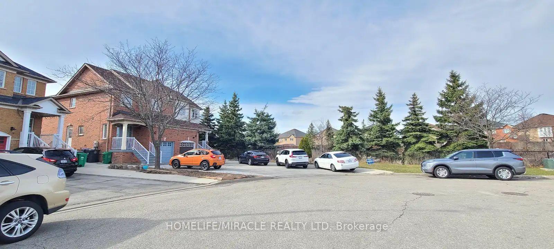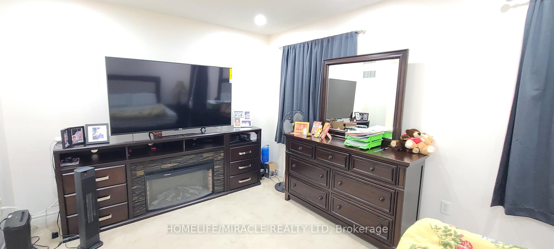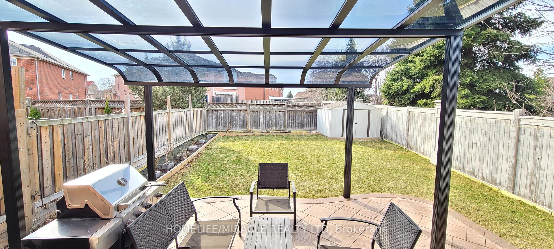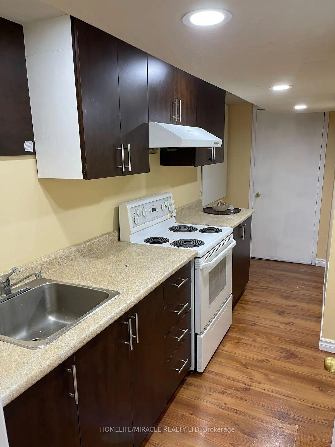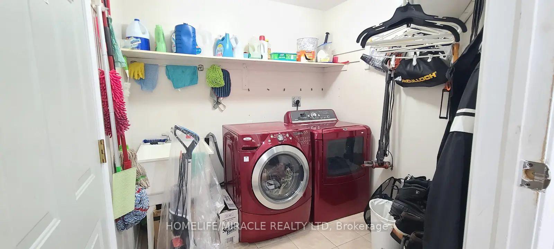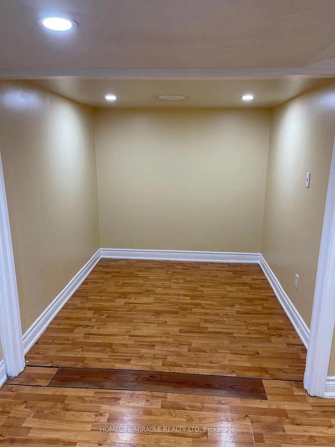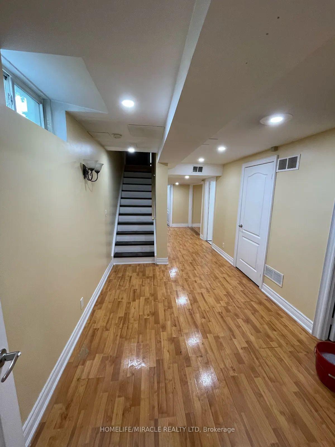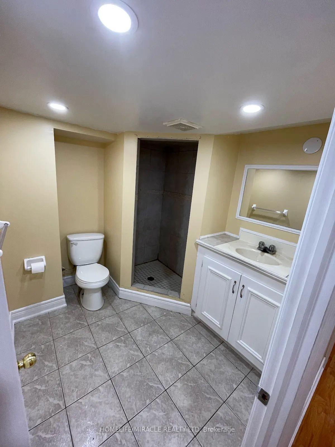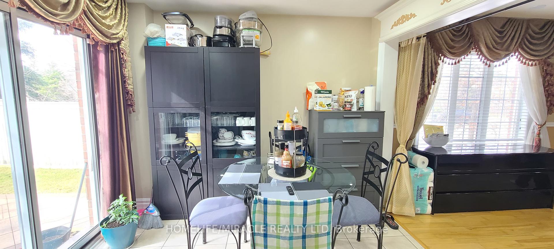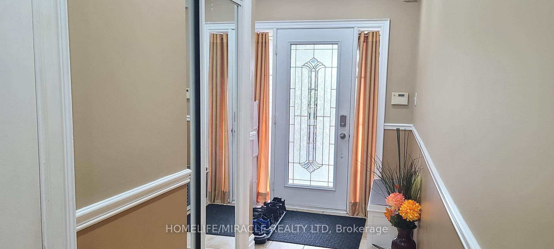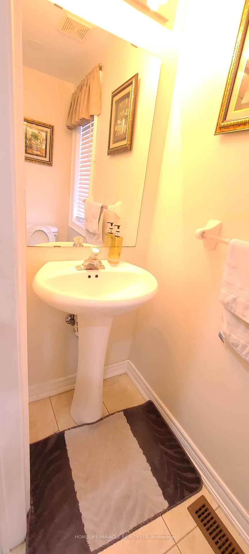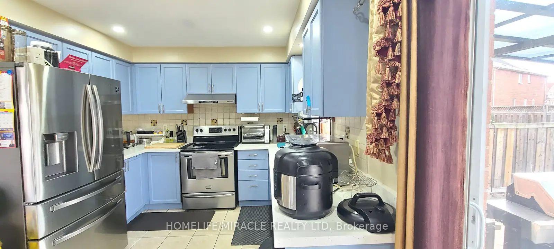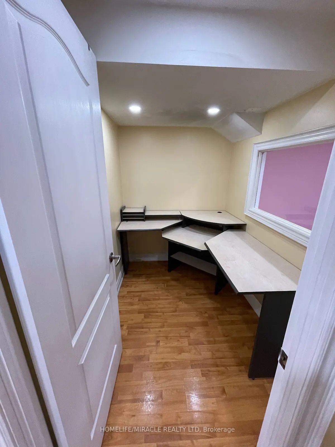$889,000
Available - For Sale
Listing ID: W12073318
28 Seed Cour , Brampton, L6X 5E4, Peel
| Welcome to Beautiful 28 Seed Court - A bright spacious corner home with a large backyard for family fun and enjoyment. This home sits on a huge pie-shaped lot, Cul-de-sac. The home spans over 1816 sq ft with extra living space and includes 4 bedrooms and 2.5 washrooms on the main level. There is an oak staircase and hardwood in the main hallway. Convenient main floor laundry for extra comfort. Garage access from inside. Features smart upgrades throughout the home including new Pot lights, Stainless Steel Appliances in the Kitchen, and High Quality Washer & Dryer. Backyard Stamping, Quality See-through Canopy with Sturdy Metal Frame, and King Size driveway. The home is blessed with natural light throughout with large windows due to the corner lot. The basement apartment is uniquely spacious with 1 huge bedroom and additional separate study and den areas. The basement is perfect for an in-law suite and is currently rented with tenants willing to move or stay. Located in a quiet, private, and child-safe area, Close to all amenities including markets, parks, schools, public transit. |
| Price | $889,000 |
| Taxes: | $4936.56 |
| Occupancy: | Owner+T |
| Address: | 28 Seed Cour , Brampton, L6X 5E4, Peel |
| Acreage: | < .50 |
| Directions/Cross Streets: | WILLIAM PKWY/CHINGUACOUSY |
| Rooms: | 6 |
| Rooms +: | 3 |
| Bedrooms: | 4 |
| Bedrooms +: | 1 |
| Family Room: | F |
| Basement: | Apartment, Full |
| Level/Floor | Room | Length(ft) | Width(ft) | Descriptions | |
| Room 1 | Main | Living Ro | 16.99 | 18.2 | Combined w/Dining, Open Concept |
| Room 2 | Main | Kitchen | 10 | 8.2 | Stainless Steel Appl, Backsplash |
| Room 3 | Main | Dining Ro | 16.99 | 18.2 | Combined w/Living |
| Room 4 | Second | Primary B | 16.96 | 10.07 | Broadloom, Closet, 5 Pc Bath |
| Room 5 | Second | Bedroom 2 | 12.14 | 8.86 | Broadloom, Closet, Window |
| Room 6 | Second | Bedroom 3 | 10.17 | 7.87 | Broadloom, Closet, Window |
| Room 7 | Second | Bedroom 4 | 12.14 | 8.86 | Broadloom, Closet, Window |
| Room 8 | Basement | Bedroom | 10 | 3.61 | Laminate, Closet, Pot Lights |
| Room 9 | Basement | Office | 7.87 | 5.58 | Laminate |
| Room 10 | Basement | Den | 11.48 | 8.53 | Laminate |
| Washroom Type | No. of Pieces | Level |
| Washroom Type 1 | 2 | Main |
| Washroom Type 2 | 4 | Second |
| Washroom Type 3 | 5 | Second |
| Washroom Type 4 | 3 | Lower |
| Washroom Type 5 | 0 | |
| Washroom Type 6 | 2 | Main |
| Washroom Type 7 | 4 | Second |
| Washroom Type 8 | 5 | Second |
| Washroom Type 9 | 3 | Lower |
| Washroom Type 10 | 0 |
| Total Area: | 0.00 |
| Property Type: | Semi-Detached |
| Style: | 2-Storey |
| Exterior: | Brick |
| Garage Type: | Attached |
| (Parking/)Drive: | Available, |
| Drive Parking Spaces: | 4 |
| Park #1 | |
| Parking Type: | Available, |
| Park #2 | |
| Parking Type: | Available |
| Park #3 | |
| Parking Type: | Front Yard |
| Pool: | None |
| Other Structures: | Fence - Full, |
| Approximatly Square Footage: | 1500-2000 |
| Property Features: | Fenced Yard, Hospital |
| CAC Included: | N |
| Water Included: | N |
| Cabel TV Included: | N |
| Common Elements Included: | N |
| Heat Included: | N |
| Parking Included: | N |
| Condo Tax Included: | N |
| Building Insurance Included: | N |
| Fireplace/Stove: | N |
| Heat Type: | Forced Air |
| Central Air Conditioning: | Central Air |
| Central Vac: | N |
| Laundry Level: | Syste |
| Ensuite Laundry: | F |
| Elevator Lift: | False |
| Sewers: | Sewer |
| Water: | Water Sys |
| Water Supply Types: | Water System |
| Utilities-Cable: | Y |
| Utilities-Hydro: | Y |
$
%
Years
This calculator is for demonstration purposes only. Always consult a professional
financial advisor before making personal financial decisions.
| Although the information displayed is believed to be accurate, no warranties or representations are made of any kind. |
| HOMELIFE/MIRACLE REALTY LTD |
|
|

HANIF ARKIAN
Broker
Dir:
416-871-6060
Bus:
416-798-7777
Fax:
905-660-5393
| Book Showing | Email a Friend |
Jump To:
At a Glance:
| Type: | Freehold - Semi-Detached |
| Area: | Peel |
| Municipality: | Brampton |
| Neighbourhood: | Fletcher's Creek Village |
| Style: | 2-Storey |
| Tax: | $4,936.56 |
| Beds: | 4+1 |
| Baths: | 4 |
| Fireplace: | N |
| Pool: | None |
Locatin Map:
Payment Calculator:

