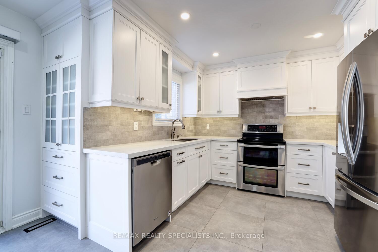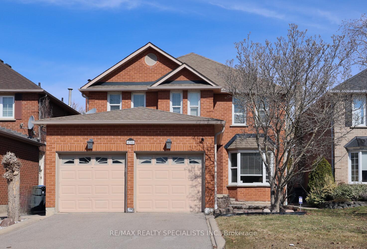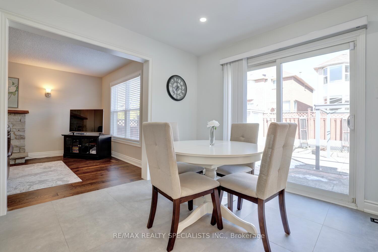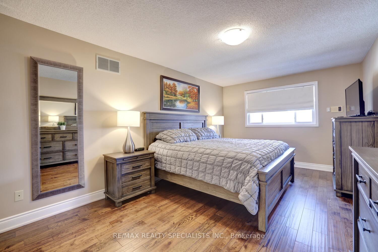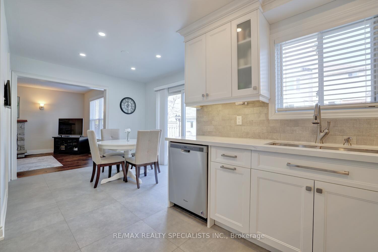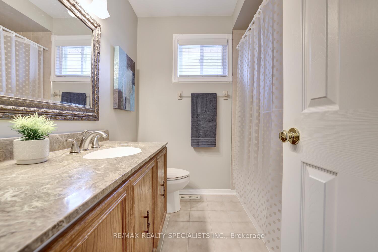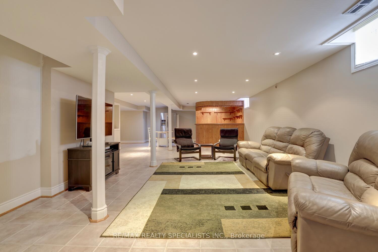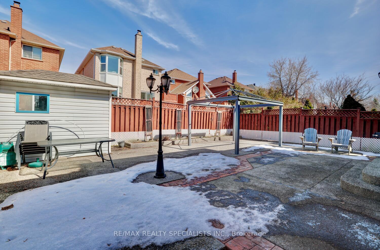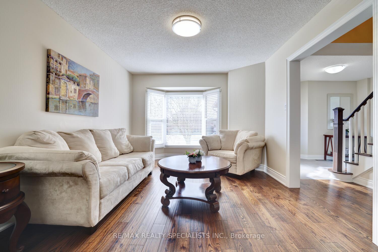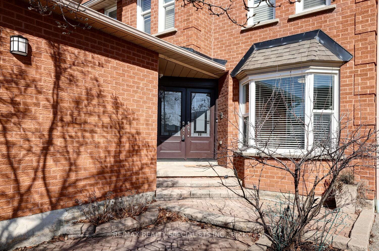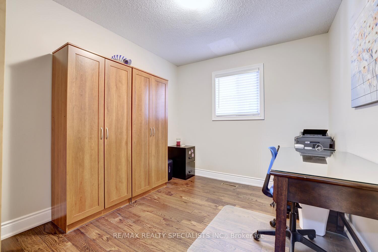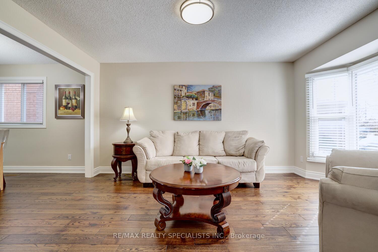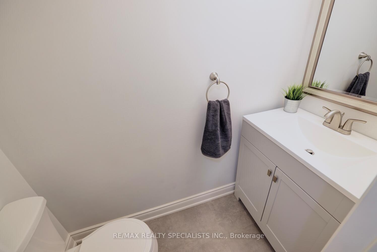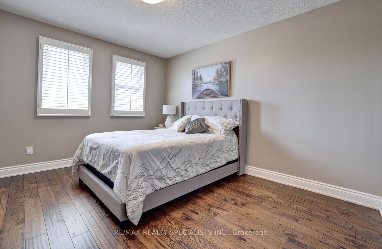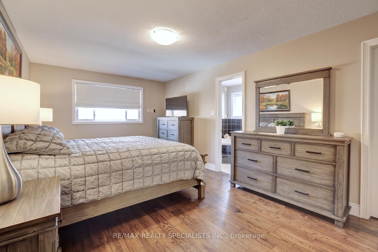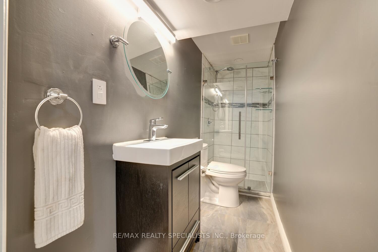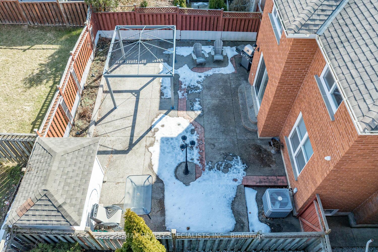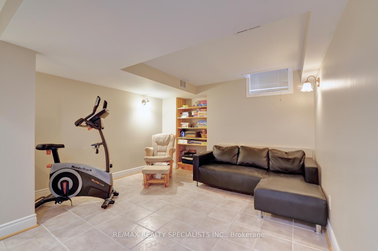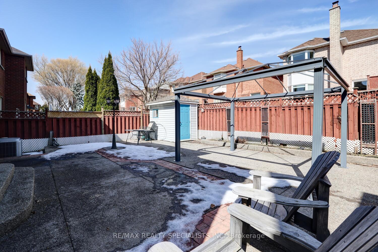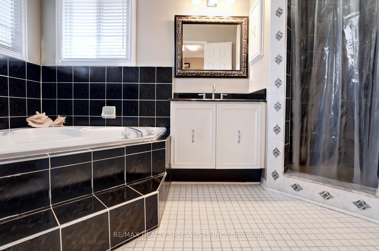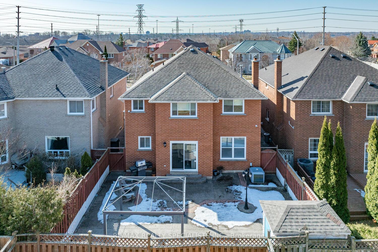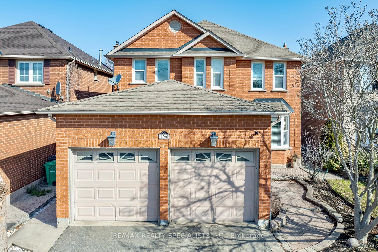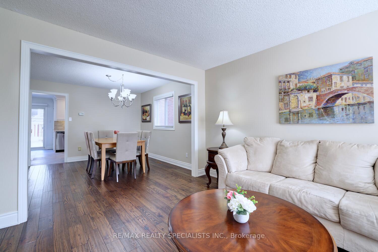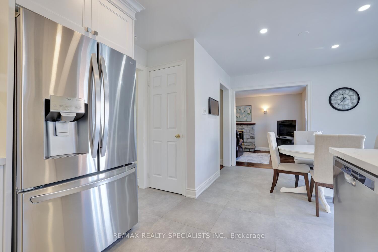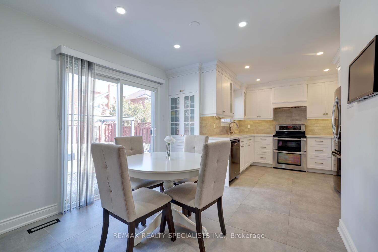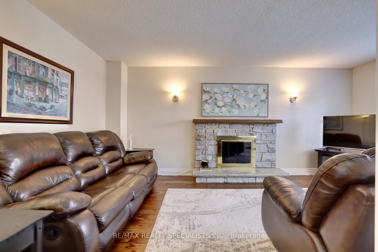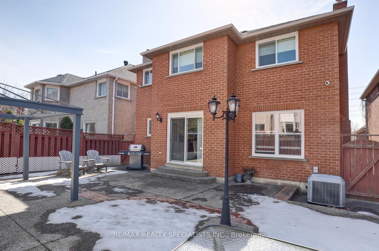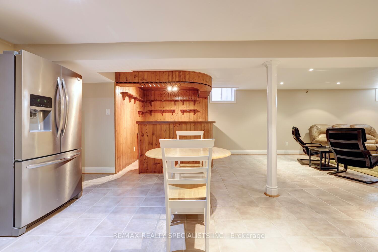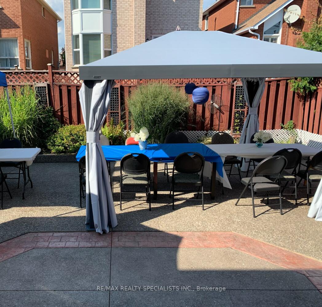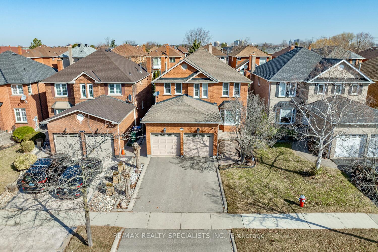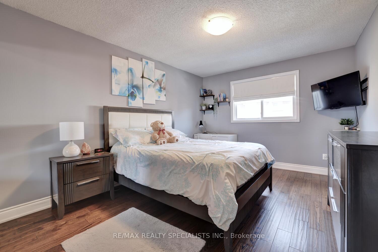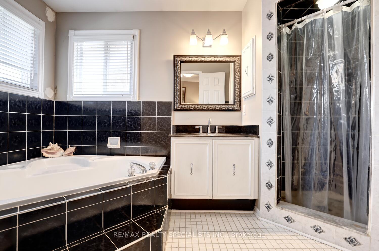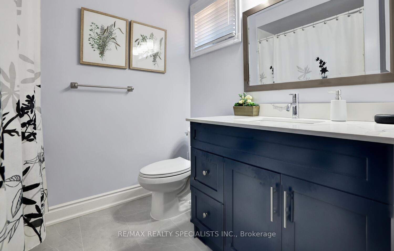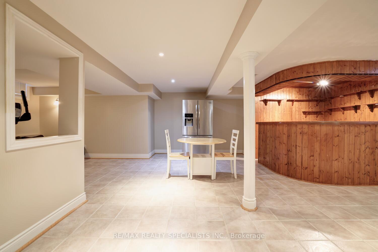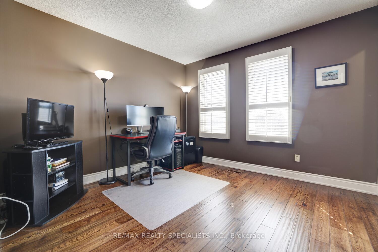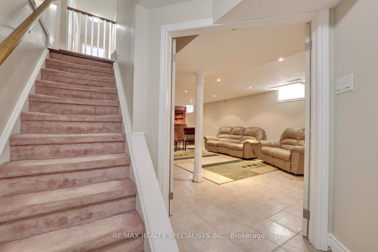$1,579,900
Available - For Sale
Listing ID: W12071584
4705 Rathkeale Road , Mississauga, L5V 1J8, Peel
| Absolutely gorgeous 4 bedroom 5 bathroom home with approximately $100,000 spent on recent renovations and located in the sought after area of East Credit. Spacious living/dining room area with upgraded hardwood floors (2020) and baseboards. Renovated custom kitchen (2020) with quartz countertops, stainless steel appliances, soft closing cabinetry/drawers, paneled exhaust hood, walk-in pantry, ceramic backsplash, led pot lighting, under cabinet lighting, and breakfast area with walk-out to patio. Main floor family room with hardwood floors and wood burning fireplace with stone front. Convenient main floor office, updated 2 piece powder room (2021) with brushed nickel faucet, large front closet, and main floor laundry with interior entrance to garage. Upgraded stairs, baseboards, and railings (2020). Hardwood floors throughout all bedrooms (2020), main 4 piece bathroom, California shutters, and walk-in closets in third and fourth bedrooms. Primary bedroom retreat with double door entry, walk-in closet, and 4 piece en-suite with oval tub. Rare second bedroom with renovated 4 piece en-suite (2024) featuring three bathrooms in total on the upper level. Finished basement with ceramic floors, 3 piece bathroom, cold cellar, lots of storage space, and open concept recreation/games area with wet bar. Great curb appeal with double door (2022) entry with beveled glass, stone walkway/steps, new garage doors (2020), new windows (2021-2022), and new eavestroughs (2021). Private fully fenced backyard oasis with outdoor gazebo, lush gardens, and low maintenance patio area with exposed aggregate. Premium location close to schools, parks, trails, transit, restaurants, highways, Heartland Town Centre and Square One. |
| Price | $1,579,900 |
| Taxes: | $7497.00 |
| Occupancy: | Owner |
| Address: | 4705 Rathkeale Road , Mississauga, L5V 1J8, Peel |
| Directions/Cross Streets: | Creditview/Eglinton |
| Rooms: | 10 |
| Rooms +: | 6 |
| Bedrooms: | 4 |
| Bedrooms +: | 0 |
| Family Room: | T |
| Basement: | Finished |
| Level/Floor | Room | Length(ft) | Width(ft) | Descriptions | |
| Room 1 | Main | Living Ro | 14.01 | 10.99 | Hardwood Floor, Overlooks Frontyard |
| Room 2 | Main | Dining Ro | 11.25 | 10.99 | Hardwood Floor, Open Concept |
| Room 3 | Main | Kitchen | 18.4 | 12.92 | Renovated, Quartz Counter, Stainless Steel Appl |
| Room 4 | Main | Breakfast | 18.4 | 12.92 | W/O To Patio, Pot Lights, Combined w/Kitchen |
| Room 5 | Main | Family Ro | 17.84 | 10.82 | Hardwood Floor, Fireplace, Overlooks Backyard |
| Room 6 | Main | Den | 10.43 | 8.92 | Hardwood Floor, Separate Room |
| Room 7 | Second | Primary B | 18.17 | 10.99 | Hardwood Floor, 4 Pc Ensuite, Walk-In Closet(s) |
| Room 8 | Second | Bedroom 2 | 13.91 | 10.99 | Hardwood Floor, 4 Pc Ensuite, Mirrored Closet |
| Room 9 | Second | Bedroom 3 | 12.92 | 10.59 | Hardwood Floor, Walk-In Closet(s), California Shutters |
| Room 10 | Second | Bedroom 4 | 11.25 | 10.5 | Hardwood Floor, Walk-In Closet(s), California Shutters |
| Room 11 | Basement | Recreatio | 29.32 | 14.33 | Ceramic Floor, 3 Pc Bath, Wet Bar |
| Room 12 | Basement | Game Room | 10.17 | 10.07 | Ceramic Floor, Open Concept |
| Room 13 | Basement | Play | 11.84 | 10.5 | Ceramic Floor, Open Concept |
| Washroom Type | No. of Pieces | Level |
| Washroom Type 1 | 4 | Second |
| Washroom Type 2 | 4 | Second |
| Washroom Type 3 | 4 | Second |
| Washroom Type 4 | 2 | Main |
| Washroom Type 5 | 3 | Basement |
| Total Area: | 0.00 |
| Property Type: | Detached |
| Style: | 2-Storey |
| Exterior: | Brick |
| Garage Type: | Attached |
| (Parking/)Drive: | Private Do |
| Drive Parking Spaces: | 4 |
| Park #1 | |
| Parking Type: | Private Do |
| Park #2 | |
| Parking Type: | Private Do |
| Pool: | None |
| Approximatly Square Footage: | 2500-3000 |
| CAC Included: | N |
| Water Included: | N |
| Cabel TV Included: | N |
| Common Elements Included: | N |
| Heat Included: | N |
| Parking Included: | N |
| Condo Tax Included: | N |
| Building Insurance Included: | N |
| Fireplace/Stove: | Y |
| Heat Type: | Forced Air |
| Central Air Conditioning: | Central Air |
| Central Vac: | N |
| Laundry Level: | Syste |
| Ensuite Laundry: | F |
| Sewers: | Sewer |
$
%
Years
This calculator is for demonstration purposes only. Always consult a professional
financial advisor before making personal financial decisions.
| Although the information displayed is believed to be accurate, no warranties or representations are made of any kind. |
| RE/MAX REALTY SPECIALISTS INC. |
|
|

HANIF ARKIAN
Broker
Dir:
416-871-6060
Bus:
416-798-7777
Fax:
905-660-5393
| Virtual Tour | Book Showing | Email a Friend |
Jump To:
At a Glance:
| Type: | Freehold - Detached |
| Area: | Peel |
| Municipality: | Mississauga |
| Neighbourhood: | East Credit |
| Style: | 2-Storey |
| Tax: | $7,497 |
| Beds: | 4 |
| Baths: | 5 |
| Fireplace: | Y |
| Pool: | None |
Locatin Map:
Payment Calculator:

