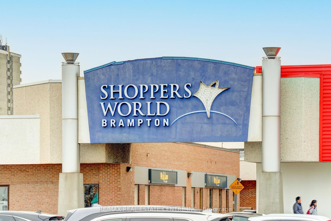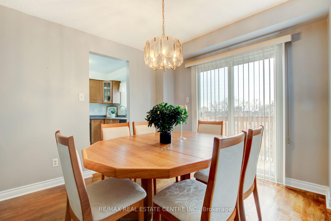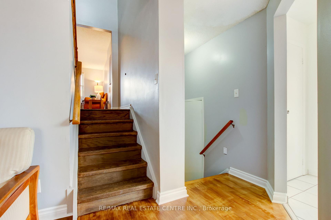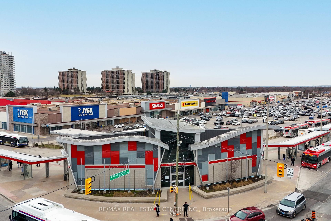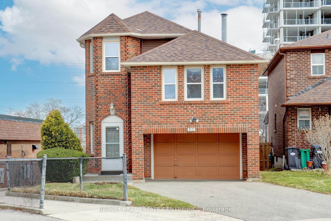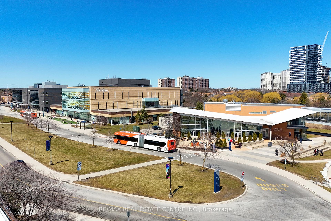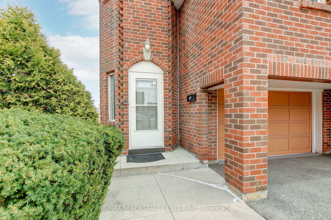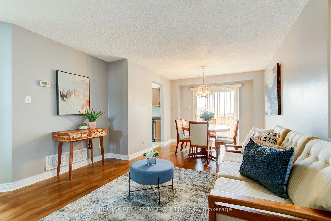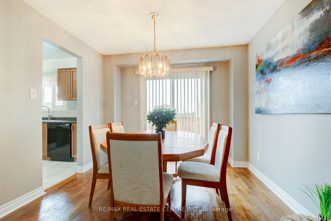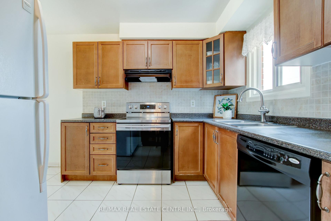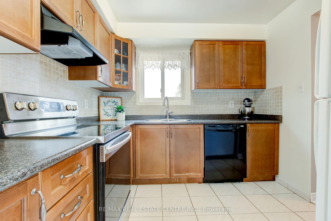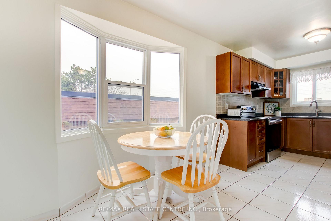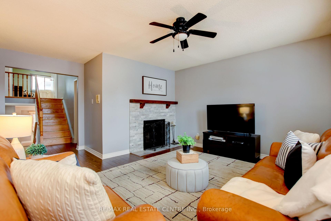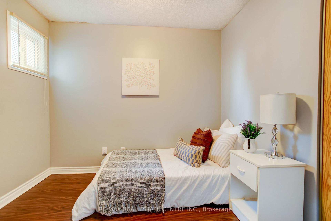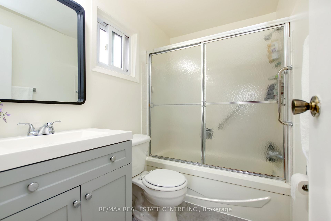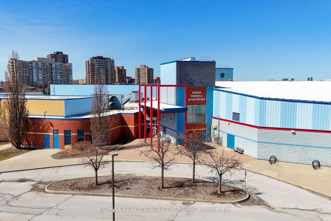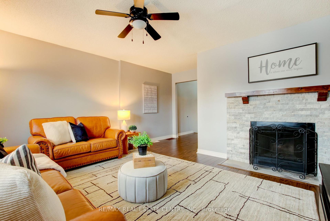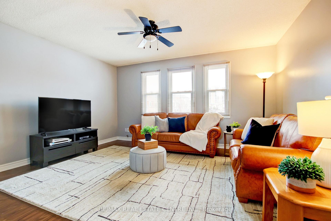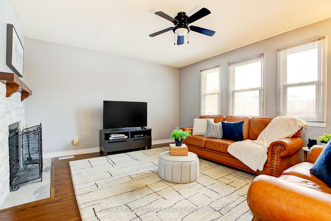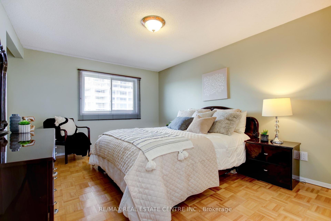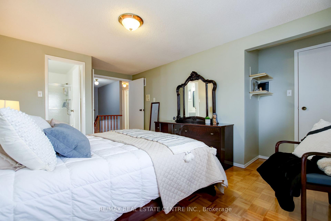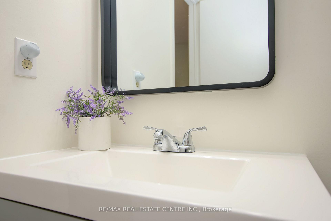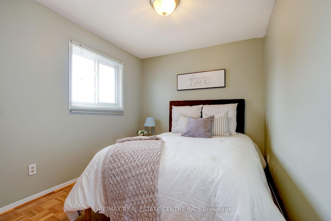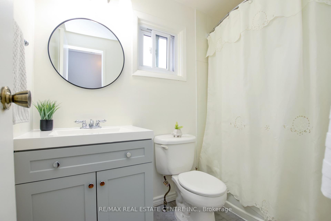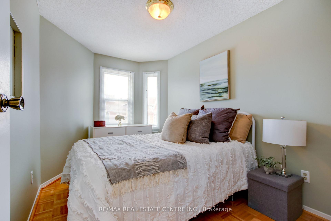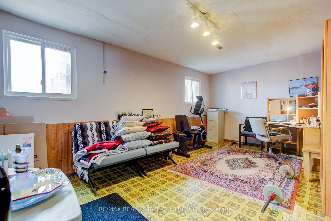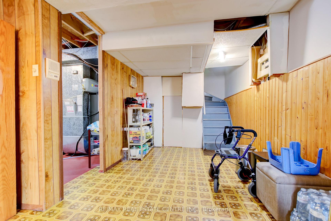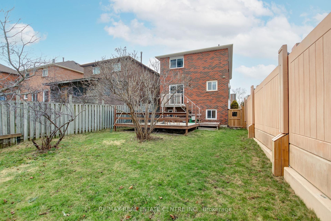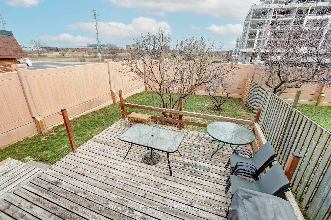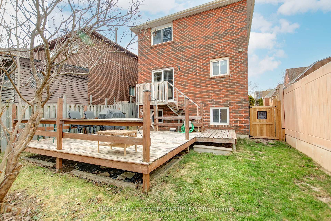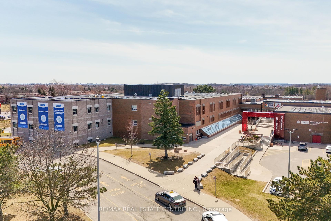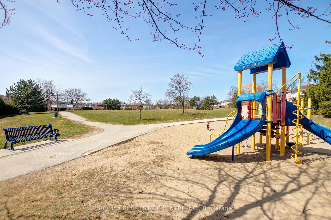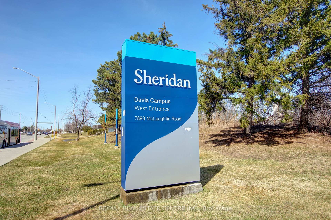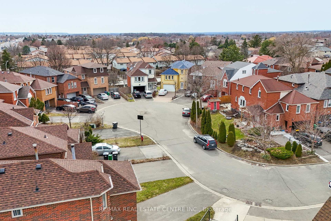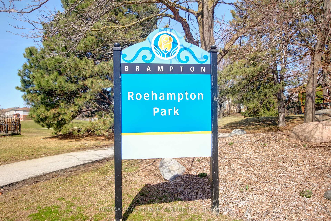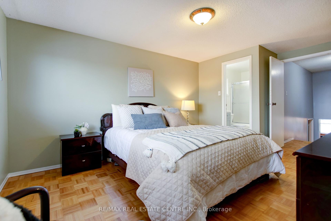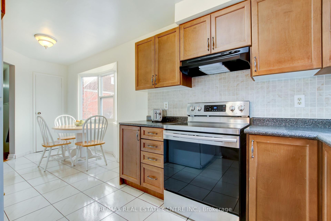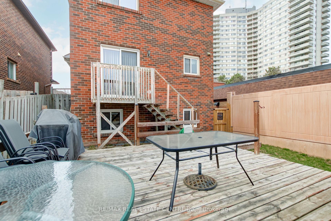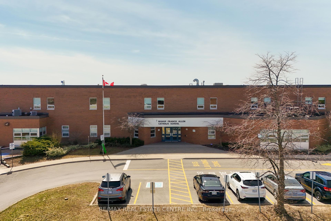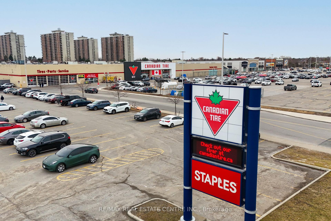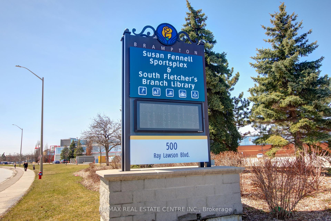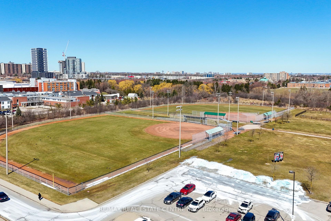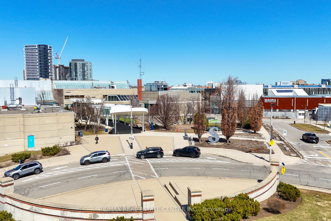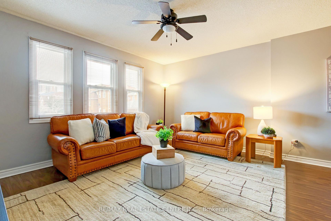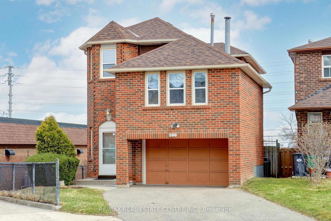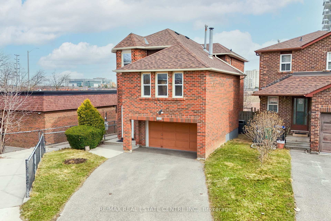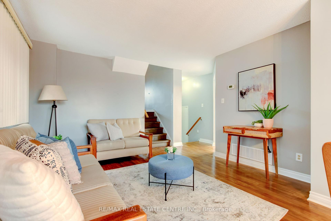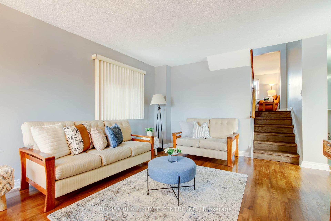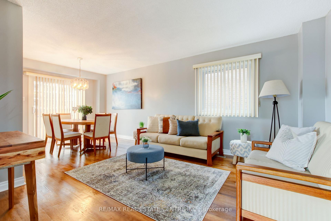$869,900
Available - For Sale
Listing ID: W12073350
100 Sheldrake Cour , Brampton, L6Y 2W9, Peel
| This rarely offered 4-bedroom, 3-bathroom detached home offers approximately 2,200 square feet of living space. Located on a quiet cul-de-sac (court) with a 1.5 car garage, this is a perfect upgrade for the growing family. Excellent floorplan offering a separate living room, dining room and family room, ample space for entertaining. The main floor boasts a lovely kitchen with a breakfast area, bay window and pantry closet. The living room features hardwood floors and is open to the dining room with a sliding door walk-out to a nice size backyard. A few steps up the hardwood staircase leads to a generous sized family room complete with laminate floors, bright windows and a wood-burning fireplace (as is). This home has 4 well-appointed bedrooms including an oversized primary with a walk-in closet and a 4-piece ensuite bath with upgraded vanity. The finished basement has endless potential sitting mostly above the grade at the back with oversized windows, a spacious rec room, laundry room, utility room, and large storage area. The fully-fenced backyard has a nice size deck with plenty of space for the extended family. The oversized single-car garage can accommodate a vehicle and still allow for additional storage space.Locations do not get much more convenient than this. Just steps to Shoppers World Shopping Centre, schools, parks, restaurants, cafés, walking trails, and Sheridan College Davis Campus. Whether you drive or take public transit, this location is perfect for commuters. Walking distance to public transit hubs including the future Brampton Gateway Terminal for the LRT (light rail transit from Brampton to South Mississauga) and just minutes to Highways 410, 401 and 407. Some updates include a newer roof (2022), vinyl windows, upgraded patio door, upgraded eavestroughs (2011), basement windows (2014), furnace (approx. 2017) and air conditioner (approx. 2017). |
| Price | $869,900 |
| Taxes: | $4781.60 |
| Assessment Year: | 2024 |
| Occupancy: | Owner |
| Address: | 100 Sheldrake Cour , Brampton, L6Y 2W9, Peel |
| Directions/Cross Streets: | Steeles Ave. W/McMurchy Ave. S. |
| Rooms: | 9 |
| Rooms +: | 2 |
| Bedrooms: | 4 |
| Bedrooms +: | 0 |
| Family Room: | T |
| Basement: | Finished |
| Level/Floor | Room | Length(ft) | Width(ft) | Descriptions | |
| Room 1 | Main | Kitchen | 9.28 | 8.86 | Tile Floor, Backsplash, Eat-in Kitchen |
| Room 2 | Main | Breakfast | 9.94 | 7.97 | Tile Floor, Bay Window, Pantry |
| Room 3 | Main | Living Ro | 11.78 | 15.94 | Hardwood Floor, Combined w/Dining, Open Concept |
| Room 4 | Main | Dining Ro | 9.87 | 10.07 | Open Concept, Hardwood Floor, Combined w/Living |
| Room 5 | In Between | Family Ro | 16.89 | 14.53 | Laminate, Fireplace, Separate Room |
| Room 6 | In Between | Bedroom 2 | 9.35 | 7.97 | Laminate, Window, Closet |
| Room 7 | Upper | Bedroom 3 | 11.87 | 8.13 | Parquet, Window, Closet |
| Room 8 | Upper | Bedroom 4 | 11.68 | 7.77 | Window, Closet, Parquet |
| Room 9 | Upper | Primary B | 16.76 | 13.61 | 4 Pc Ensuite, Walk-In Closet(s), Parquet |
| Room 10 | Basement | Recreatio | 21.09 | 19.25 | Above Grade Window, Irregular Room |
| Room 11 | Basement | Utility R | 9.84 | 9.97 | Combined w/Laundry |
| Washroom Type | No. of Pieces | Level |
| Washroom Type 1 | 2 | Main |
| Washroom Type 2 | 4 | Upper |
| Washroom Type 3 | 4 | Upper |
| Washroom Type 4 | 0 | |
| Washroom Type 5 | 0 | |
| Washroom Type 6 | 2 | Main |
| Washroom Type 7 | 4 | Upper |
| Washroom Type 8 | 4 | Upper |
| Washroom Type 9 | 0 | |
| Washroom Type 10 | 0 | |
| Washroom Type 11 | 2 | Main |
| Washroom Type 12 | 4 | Upper |
| Washroom Type 13 | 4 | Upper |
| Washroom Type 14 | 0 | |
| Washroom Type 15 | 0 |
| Total Area: | 0.00 |
| Approximatly Age: | 31-50 |
| Property Type: | Detached |
| Style: | Backsplit 4 |
| Exterior: | Brick |
| Garage Type: | Attached |
| (Parking/)Drive: | Private |
| Drive Parking Spaces: | 3 |
| Park #1 | |
| Parking Type: | Private |
| Park #2 | |
| Parking Type: | Private |
| Pool: | None |
| Approximatly Age: | 31-50 |
| Approximatly Square Footage: | 1500-2000 |
| Property Features: | Cul de Sac/D, Fenced Yard |
| CAC Included: | N |
| Water Included: | N |
| Cabel TV Included: | N |
| Common Elements Included: | N |
| Heat Included: | N |
| Parking Included: | N |
| Condo Tax Included: | N |
| Building Insurance Included: | N |
| Fireplace/Stove: | Y |
| Heat Type: | Forced Air |
| Central Air Conditioning: | Central Air |
| Central Vac: | N |
| Laundry Level: | Syste |
| Ensuite Laundry: | F |
| Elevator Lift: | False |
| Sewers: | Sewer |
$
%
Years
This calculator is for demonstration purposes only. Always consult a professional
financial advisor before making personal financial decisions.
| Although the information displayed is believed to be accurate, no warranties or representations are made of any kind. |
| RE/MAX REAL ESTATE CENTRE INC. |
|
|

HANIF ARKIAN
Broker
Dir:
416-871-6060
Bus:
416-798-7777
Fax:
905-660-5393
| Virtual Tour | Book Showing | Email a Friend |
Jump To:
At a Glance:
| Type: | Freehold - Detached |
| Area: | Peel |
| Municipality: | Brampton |
| Neighbourhood: | Brampton South |
| Style: | Backsplit 4 |
| Approximate Age: | 31-50 |
| Tax: | $4,781.6 |
| Beds: | 4 |
| Baths: | 3 |
| Fireplace: | Y |
| Pool: | None |
Locatin Map:
Payment Calculator:

