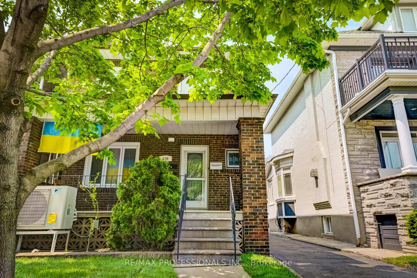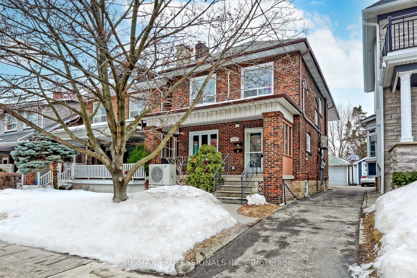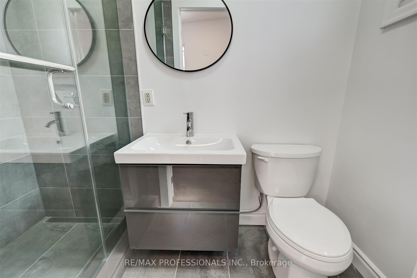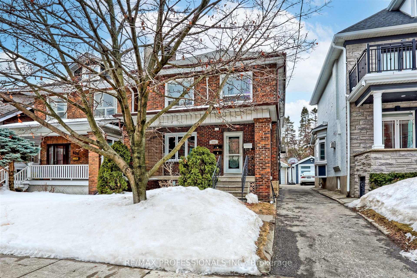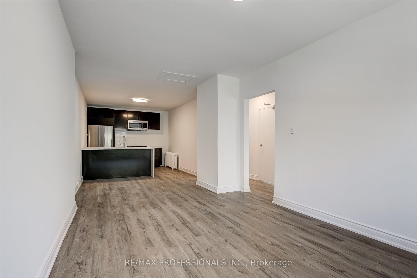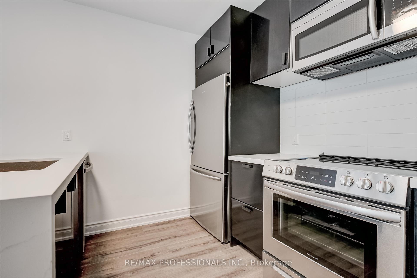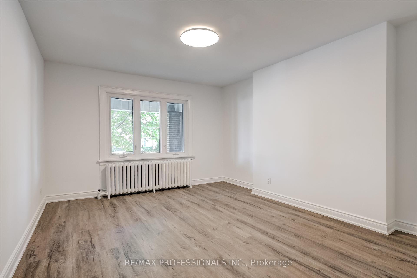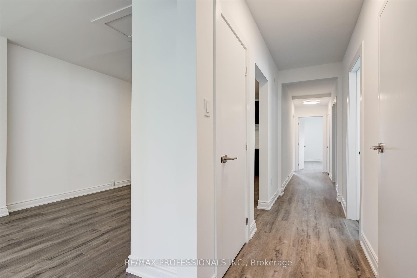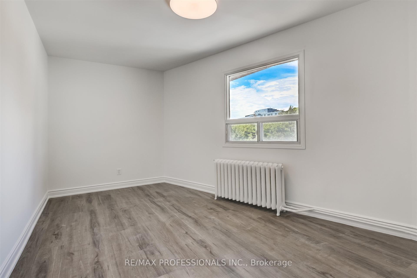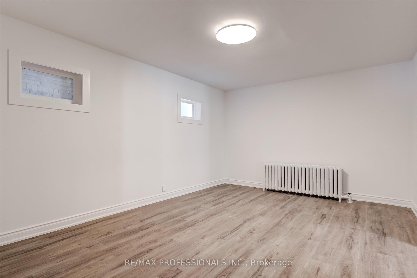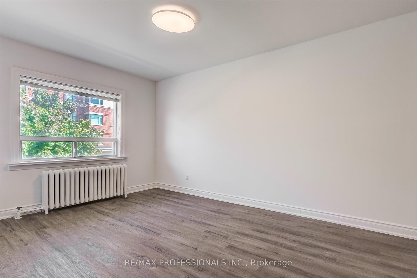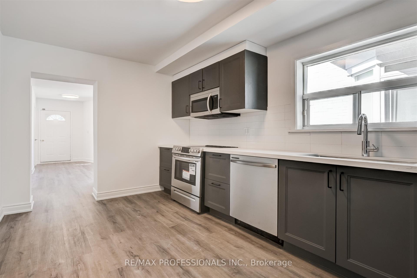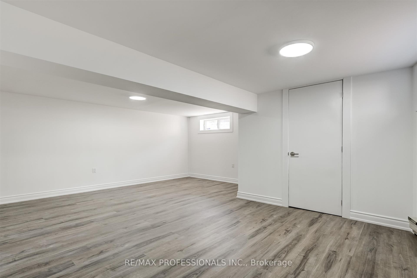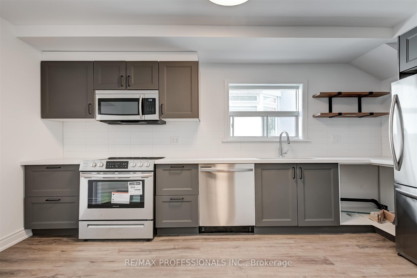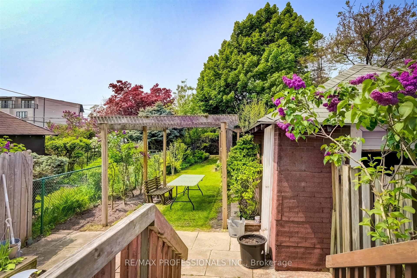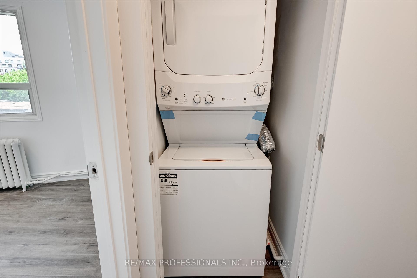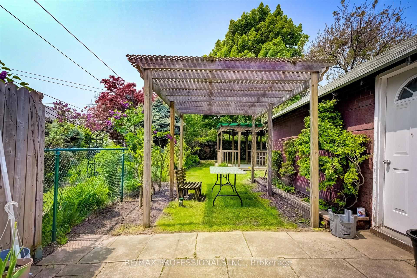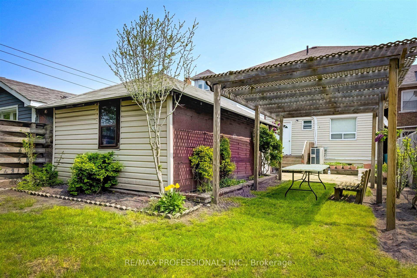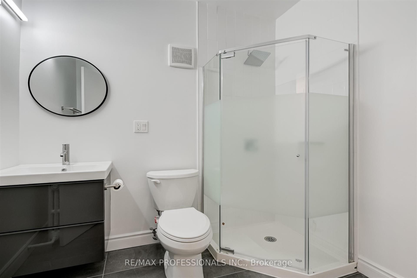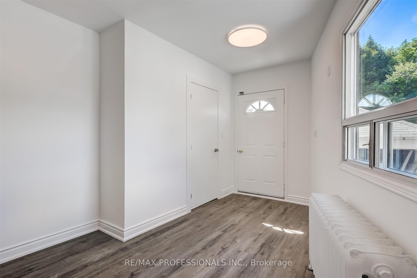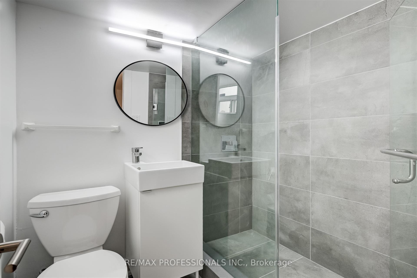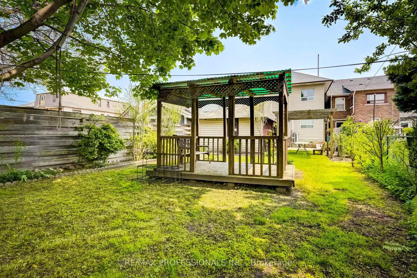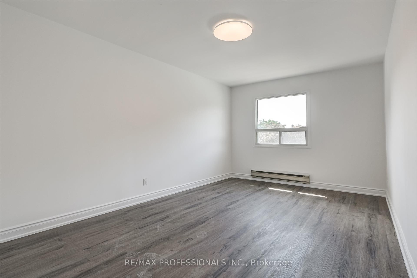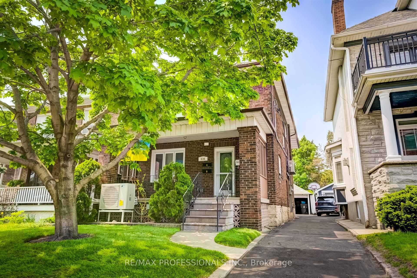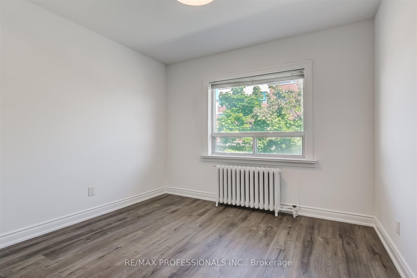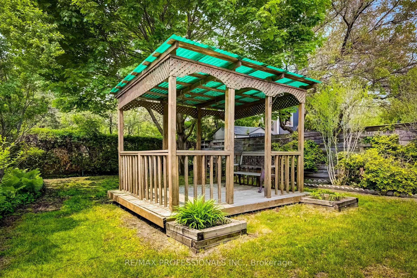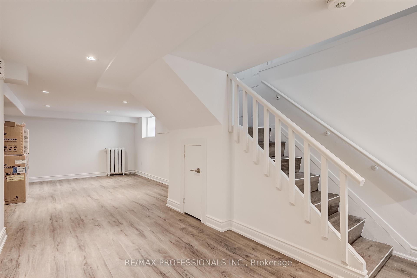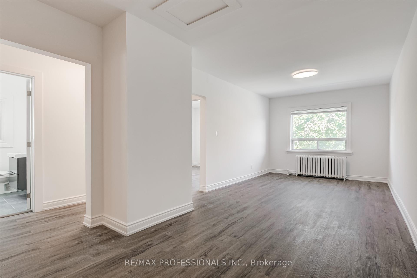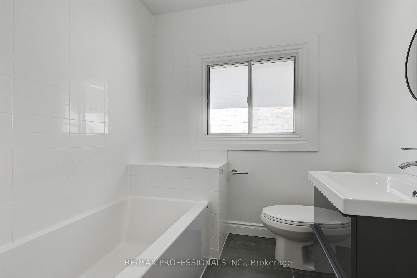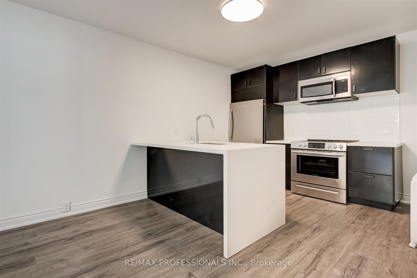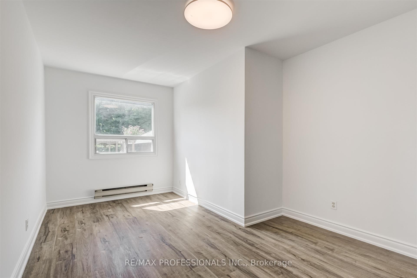$1,499,000
Available - For Sale
Listing ID: W12073370
636 Runnymede Road , Toronto, M6S 3A2, Toronto
| Completely Renovated Two Story 5 Bedroom, 4 Bath Bloor West Village Home With Addition. 27.3 x 154 Foot Lot. Over 2100 sf. This Home Has Been Taken Down To The Studs and Has Been Converted to a 2 Family Home. Open Concept Layouts. The Upper Floor Has 3 Possible Bedrooms and The Main Has 2. Ensuite Laundry. The West Facing Back Gardens are Very Private. Excellent Opportunity to Live in and Rent or For Extended Family. Possibility for Garden Suite. What Great Value! Walk to TTC, Shopping and All Amenities. |
| Price | $1,499,000 |
| Taxes: | $8418.95 |
| Assessment Year: | 2024 |
| Occupancy: | Tenant |
| Address: | 636 Runnymede Road , Toronto, M6S 3A2, Toronto |
| Directions/Cross Streets: | Dundas/Runnymede |
| Rooms: | 10 |
| Rooms +: | 2 |
| Bedrooms: | 5 |
| Bedrooms +: | 1 |
| Family Room: | F |
| Basement: | Finished |
| Level/Floor | Room | Length(ft) | Width(ft) | Descriptions | |
| Room 1 | Main | Living Ro | 15.58 | 10.99 | Combined w/Dining, Hardwood Floor, Window |
| Room 2 | Main | Kitchen | 14.24 | 8.66 | Stainless Steel Appl, Hardwood Floor, Eat-in Kitchen |
| Room 3 | Main | Den | 17.48 | 8.5 | Hardwood Floor, W/O To Yard, Window |
| Room 4 | Main | Bedroom | 15.42 | 9.68 | Hardwood Floor, Double Closet, Overlooks Backyard |
| Room 5 | Main | Bedroom 2 | 15.55 | 10.96 | Hardwood Floor, Double Closet, Overlooks Backyard |
| Room 6 | Second | Living Ro | 18.24 | 9.41 | Combined w/Dining, Hardwood Floor, Open Concept |
| Room 7 | Second | Kitchen | 12.99 | 9.41 | Breakfast Bar, Stainless Steel Appl, Open Concept |
| Room 8 | Second | Bedroom | 15.42 | 9.68 | Hardwood Floor, Overlooks Backyard, Double Closet |
| Room 9 | Second | Bedroom 2 | 14.01 | 8.99 | Hardwood Floor |
| Room 10 | Second | Bedroom 3 | 10 | 9.84 | Double Closet, Hardwood Floor, Overlooks Frontyard |
| Room 11 | Lower | Recreatio | 18.17 | 16.5 | Above Grade Window, Pot Lights |
| Room 12 | Lower | Bedroom | 18.17 | 16.5 | Walk-In Closet(s), Above Grade Window |
| Washroom Type | No. of Pieces | Level |
| Washroom Type 1 | 3 | Main |
| Washroom Type 2 | 4 | Second |
| Washroom Type 3 | 3 | Second |
| Washroom Type 4 | 3 | Lower |
| Washroom Type 5 | 0 |
| Total Area: | 0.00 |
| Property Type: | Detached |
| Style: | 2-Storey |
| Exterior: | Brick |
| Garage Type: | Detached |
| (Parking/)Drive: | Mutual |
| Drive Parking Spaces: | 1 |
| Park #1 | |
| Parking Type: | Mutual |
| Park #2 | |
| Parking Type: | Mutual |
| Pool: | None |
| Approximatly Square Footage: | 2000-2500 |
| CAC Included: | N |
| Water Included: | N |
| Cabel TV Included: | N |
| Common Elements Included: | N |
| Heat Included: | N |
| Parking Included: | N |
| Condo Tax Included: | N |
| Building Insurance Included: | N |
| Fireplace/Stove: | N |
| Heat Type: | Water |
| Central Air Conditioning: | Wall Unit(s |
| Central Vac: | N |
| Laundry Level: | Syste |
| Ensuite Laundry: | F |
| Sewers: | Sewer |
$
%
Years
This calculator is for demonstration purposes only. Always consult a professional
financial advisor before making personal financial decisions.
| Although the information displayed is believed to be accurate, no warranties or representations are made of any kind. |
| RE/MAX PROFESSIONALS INC. |
|
|

HANIF ARKIAN
Broker
Dir:
416-871-6060
Bus:
416-798-7777
Fax:
905-660-5393
| Virtual Tour | Book Showing | Email a Friend |
Jump To:
At a Glance:
| Type: | Freehold - Detached |
| Area: | Toronto |
| Municipality: | Toronto W02 |
| Neighbourhood: | Runnymede-Bloor West Village |
| Style: | 2-Storey |
| Tax: | $8,418.95 |
| Beds: | 5+1 |
| Baths: | 4 |
| Fireplace: | N |
| Pool: | None |
Locatin Map:
Payment Calculator:

