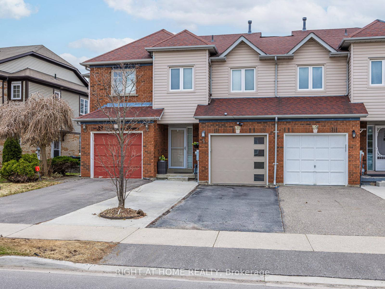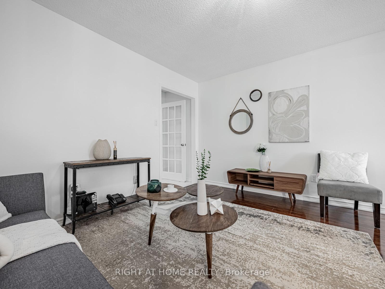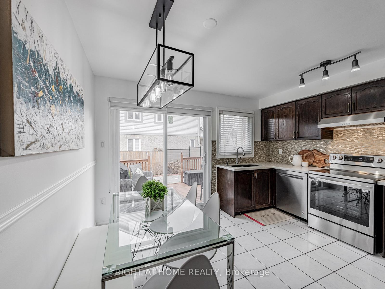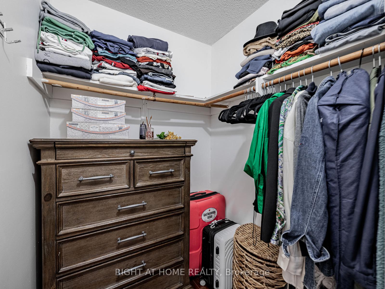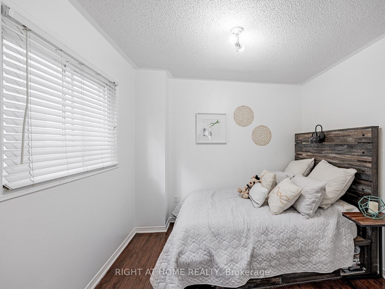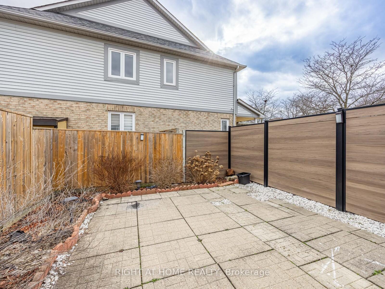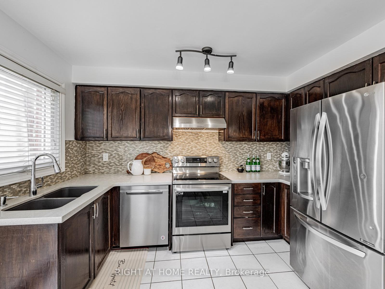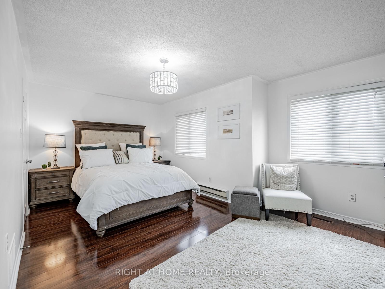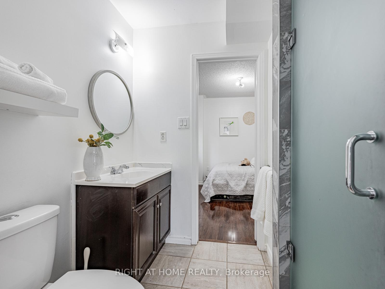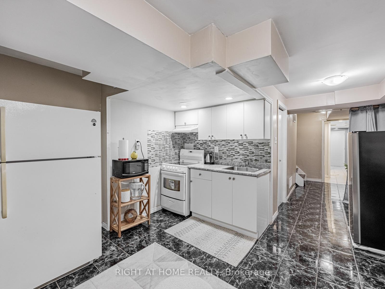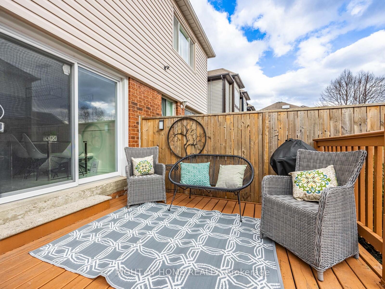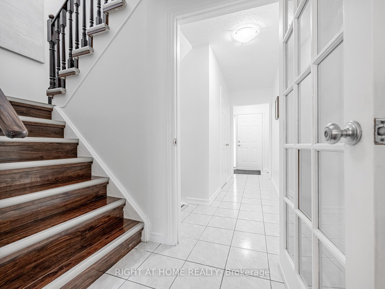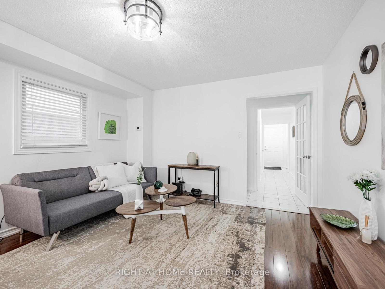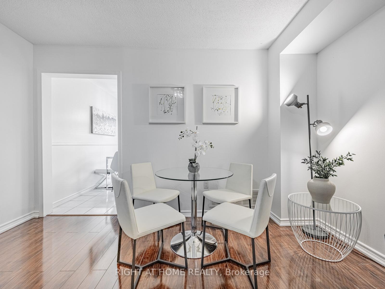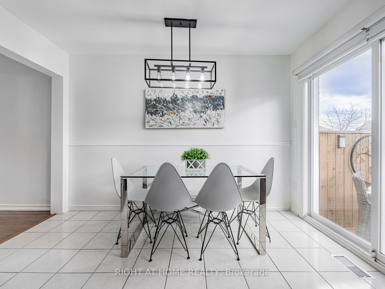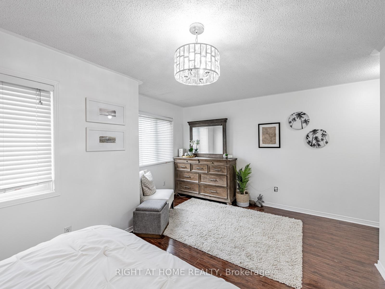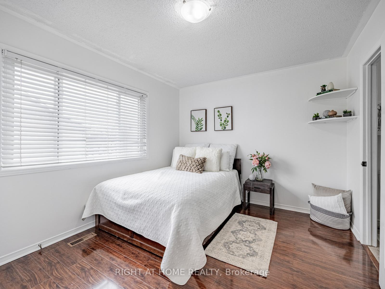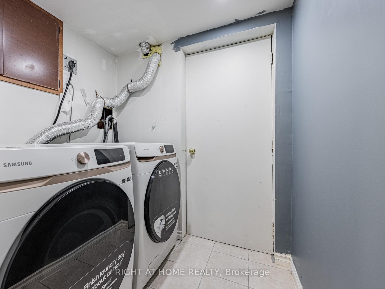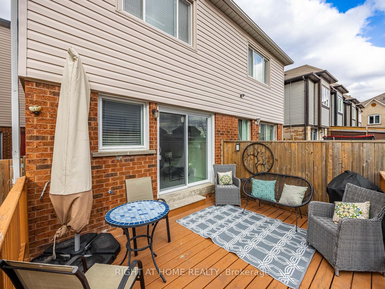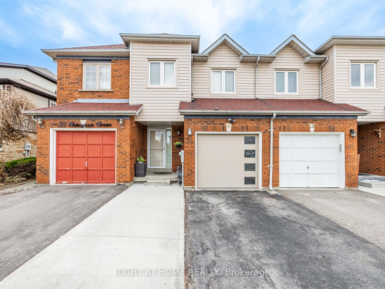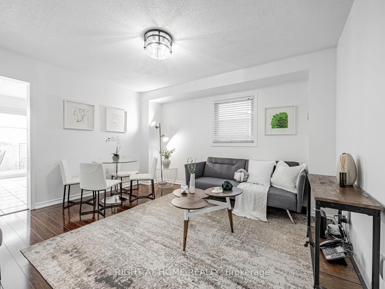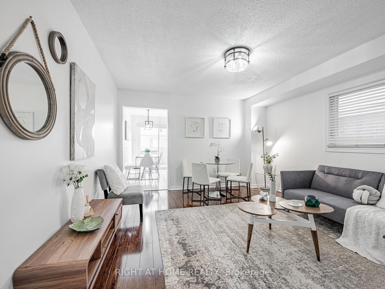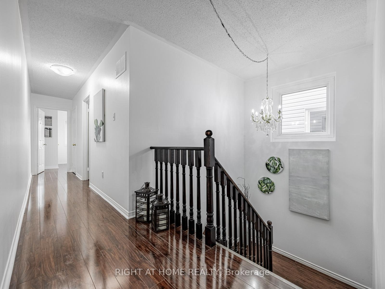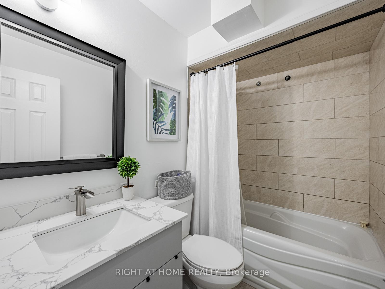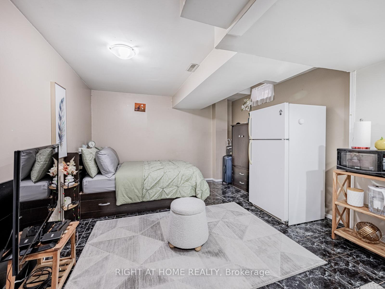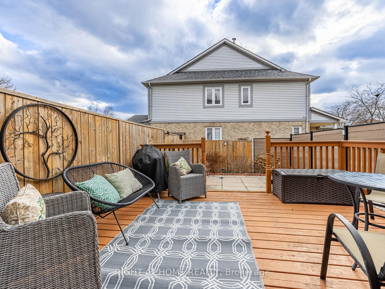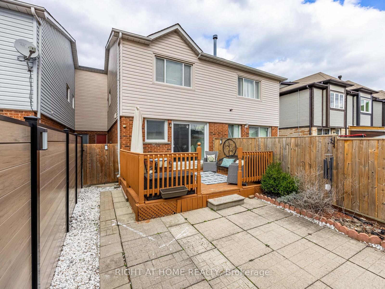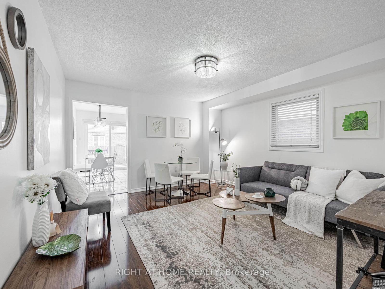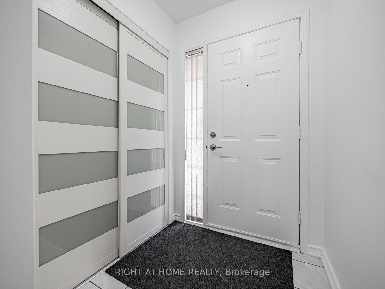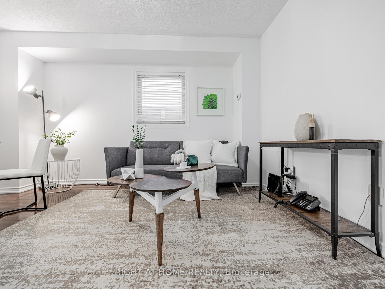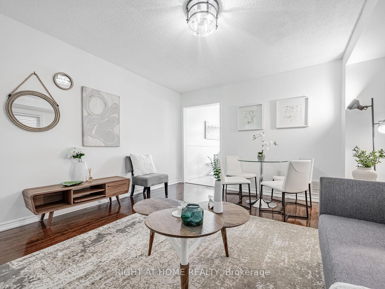$849,900
Available - For Sale
Listing ID: W12071299
31 Hickorybush Aven , Brampton, L6R 1C7, Peel
| This spacious rarely available FREEHOLD home has everything you need and NO MAINTENANCE FEES! Freshly painted (main & upper) enjoy a newer eat-in kitchen (2020) with gorgeous granite counters, backsplash and double sink along with stunning stainless steel LG appliances and a sliding door walkout (2020) to a sunny deck ideal for entertaining. The finished lower level offers in-law potential or rental income. The spacious primary suite features a 4-piece ensuite and walk-in closet, and a cozy reading nook, while the rest of the upper level suites are located further down the hall, ensuring privacy. Bedrooms 2 & 3 share a convenient Jack & Jill bathroom superb for the kiddos! Located close to highways, Trinity Mall, transit, shopping, and top-rated schools, this home is a must-see and move in ready |
| Price | $849,900 |
| Taxes: | $4006.80 |
| Occupancy: | Owner |
| Address: | 31 Hickorybush Aven , Brampton, L6R 1C7, Peel |
| Directions/Cross Streets: | Peter Robertson/Dixie Rd |
| Rooms: | 6 |
| Rooms +: | 1 |
| Bedrooms: | 3 |
| Bedrooms +: | 1 |
| Family Room: | F |
| Basement: | Finished |
| Level/Floor | Room | Length(ft) | Width(ft) | Descriptions | |
| Room 1 | Ground | Living Ro | 13.28 | 12.37 | Laminate, Combined w/Dining, Window |
| Room 2 | Ground | Dining Ro | 13.28 | 12.46 | Laminate, Combined w/Living, Window |
| Room 3 | Ground | Kitchen | 11.64 | 11.48 | Family Size Kitchen, Eat-in Kitchen, W/O To Deck |
| Room 4 | Second | Primary B | 17.38 | 10.17 | 4 Pc Ensuite, Laminate, Walk-In Closet(s) |
| Room 5 | Second | Bedroom 2 | 13.12 | 9.84 | Laminate, 3 Pc Ensuite, Semi Ensuite |
| Room 6 | Second | Bedroom 3 | 9.84 | 9.51 | Laminate, 3 Pc Ensuite, Semi Ensuite |
| Room 7 | Basement | Foyer | 5.35 | 7.48 | Ceramic Floor |
| Room 8 | Basement | Bedroom | 13.22 | 12.07 | Combined w/Living |
| Room 9 | Basement | Kitchen | 5.9 | 5.25 |
| Washroom Type | No. of Pieces | Level |
| Washroom Type 1 | 3 | Second |
| Washroom Type 2 | 4 | Second |
| Washroom Type 3 | 2 | Ground |
| Washroom Type 4 | 3 | Basement |
| Washroom Type 5 | 0 |
| Total Area: | 0.00 |
| Property Type: | Att/Row/Townhouse |
| Style: | 2-Storey |
| Exterior: | Brick, Vinyl Siding |
| Garage Type: | Built-In |
| (Parking/)Drive: | Private |
| Drive Parking Spaces: | 2 |
| Park #1 | |
| Parking Type: | Private |
| Park #2 | |
| Parking Type: | Private |
| Pool: | None |
| Approximatly Square Footage: | 1100-1500 |
| Property Features: | Public Trans |
| CAC Included: | N |
| Water Included: | N |
| Cabel TV Included: | N |
| Common Elements Included: | N |
| Heat Included: | N |
| Parking Included: | N |
| Condo Tax Included: | N |
| Building Insurance Included: | N |
| Fireplace/Stove: | N |
| Heat Type: | Forced Air |
| Central Air Conditioning: | Central Air |
| Central Vac: | N |
| Laundry Level: | Syste |
| Ensuite Laundry: | F |
| Sewers: | Sewer |
$
%
Years
This calculator is for demonstration purposes only. Always consult a professional
financial advisor before making personal financial decisions.
| Although the information displayed is believed to be accurate, no warranties or representations are made of any kind. |
| RIGHT AT HOME REALTY |
|
|

HANIF ARKIAN
Broker
Dir:
416-871-6060
Bus:
416-798-7777
Fax:
905-660-5393
| Virtual Tour | Book Showing | Email a Friend |
Jump To:
At a Glance:
| Type: | Freehold - Att/Row/Townhouse |
| Area: | Peel |
| Municipality: | Brampton |
| Neighbourhood: | Sandringham-Wellington |
| Style: | 2-Storey |
| Tax: | $4,006.8 |
| Beds: | 3+1 |
| Baths: | 4 |
| Fireplace: | N |
| Pool: | None |
Locatin Map:
Payment Calculator:

