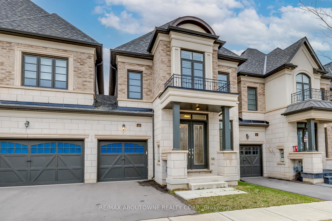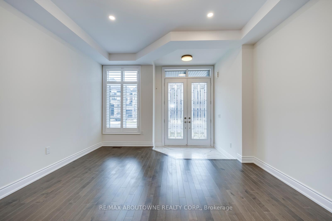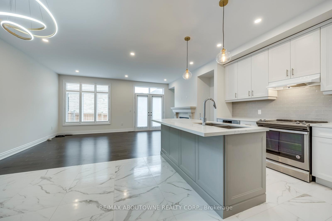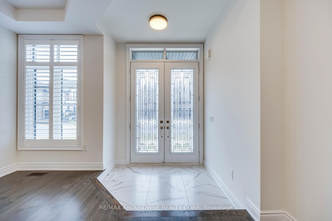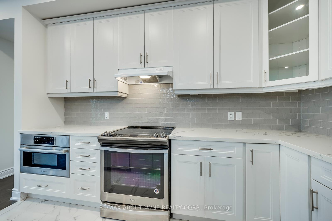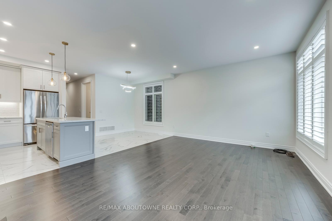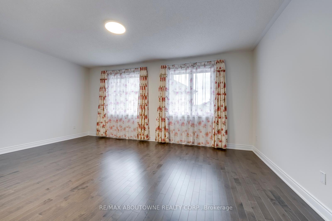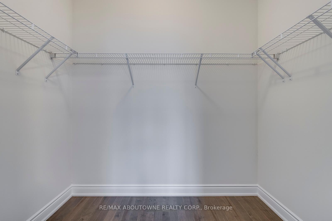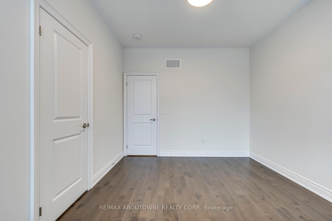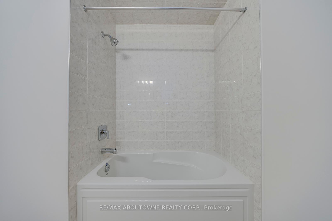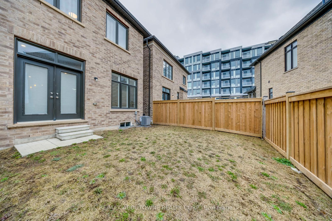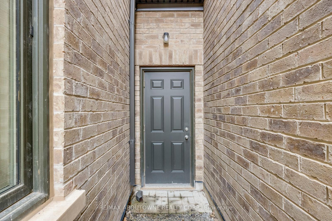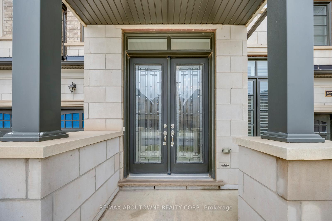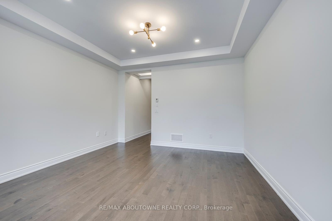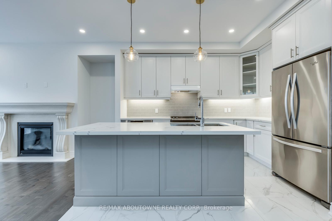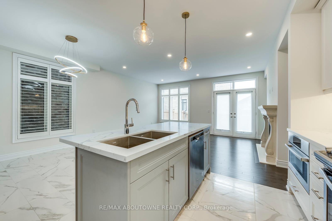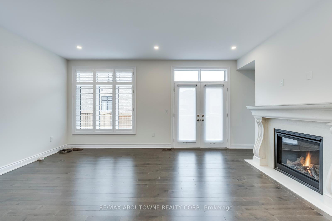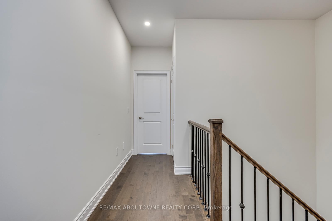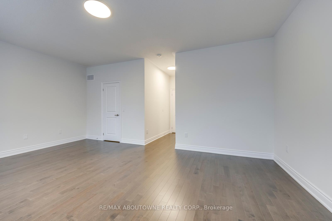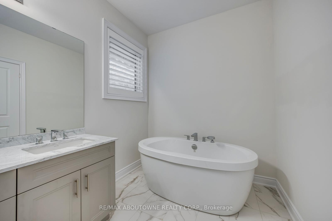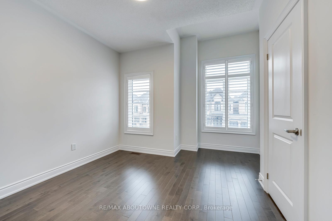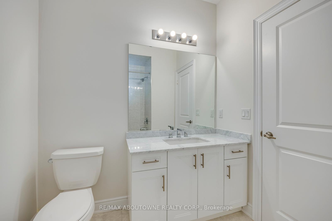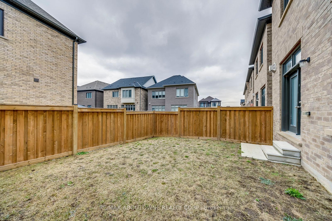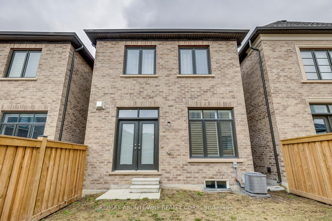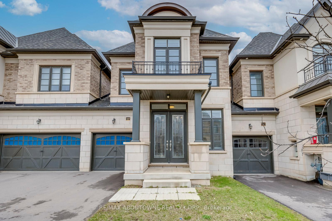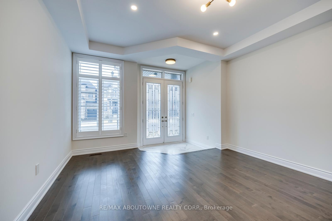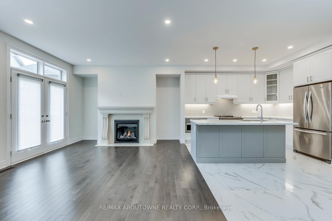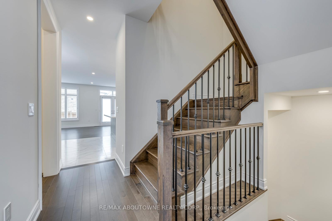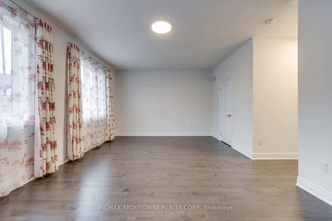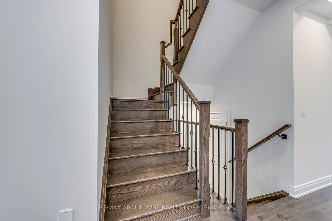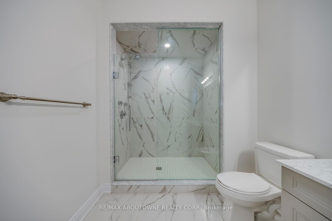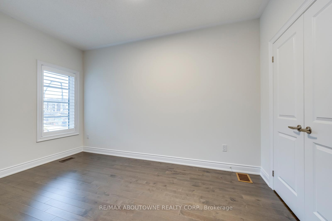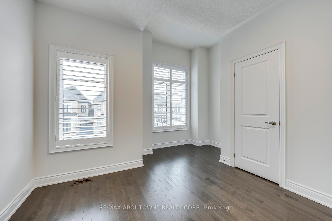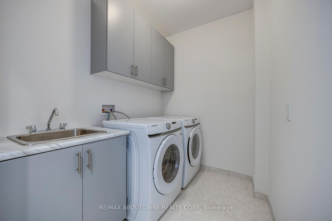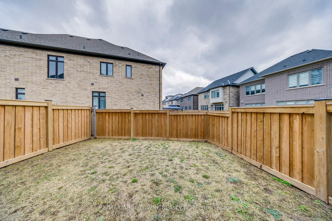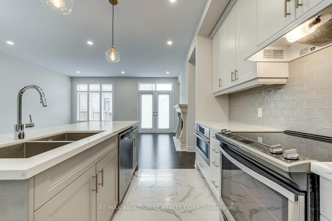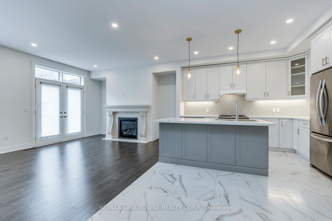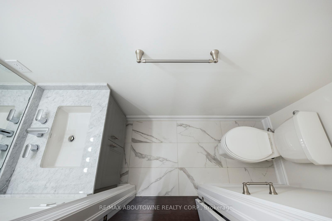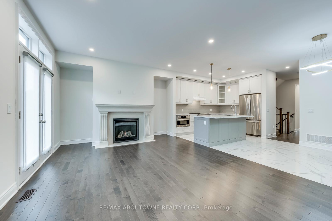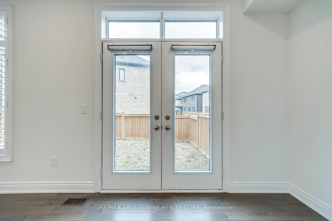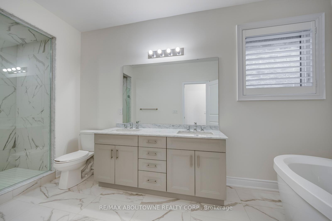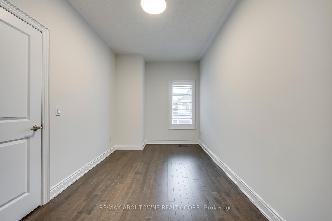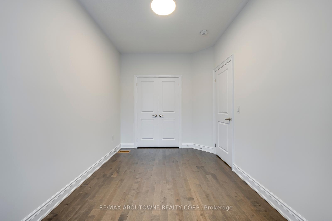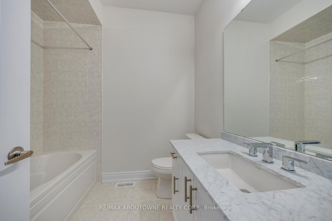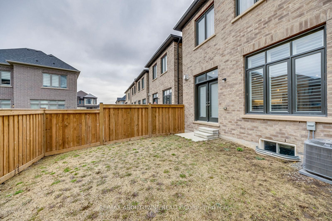$1,299,900
Available - For Sale
Listing ID: W12079200
2459 Saw Whet Boul , Oakville, L6M 5L4, Halton
| Gorgeous Property With Incredible Value! Stunning Link Home Built By Fernbrook In Sought After Glen Abbey Encore Community. Fantastic New Development On The Old Saw Whet Golf Course In The School Catchment For Highly Desirable Abbey Park HS. This 3 Years Old Stunning Executive Home Offers 3 Bed & 3 Bath, 9' Ceilings On Both Ground/2nd Floor W/Unspoiled Basement Waiting For Your Final Touch. Beautiful Oak Hardwood Flooring Throughout, Coffered Ceiling, Pot Lights, Upgraded Light Fixtures And California Shatters. The Main Floor Comes With Separate Living Room, Open Concept Two Tone kitchen with Center Island, Separate Dining Room & Spacious Great Room With Gas Fireplace, Provides Ample Space For Both Entertaining & Family Living. The Hardwood Stairs W/Wrought Iron Spindles Leads To The 2nd Floor. 2nd Level Offers Spacious Master With Walk-In Closet & 6 Piece Ensuite With Glass Shower, Freestanding Soaker Tub, Double Sinks With Quartz Counter, 2nd & 3rd bedrooms, 4pc Main Bath With Quartz Counter on Vanity. The Laundry Room W/Counter, Cabinets and Brand New Washer/Dryer. The Unfinished Basement Has Large Look Out Windows, Cold cellar & Rough-In For 4th Bath. This Home Only One Side Connect With Neighbor By The Garage. Garage Access Both Inside The Home And To Backyard. Fully Private Fenced Yard. The Luxury Home Surrounds With Parks, Trails, Golf Course, Creeks. Easy access To Bronte Go, HWY407 & QEW/403. |
| Price | $1,299,900 |
| Taxes: | $6112.00 |
| Occupancy: | Vacant |
| Address: | 2459 Saw Whet Boul , Oakville, L6M 5L4, Halton |
| Directions/Cross Streets: | Bronte Road to Saw Whet |
| Rooms: | 8 |
| Bedrooms: | 3 |
| Bedrooms +: | 0 |
| Family Room: | T |
| Basement: | Full, Unfinished |
| Level/Floor | Room | Length(ft) | Width(ft) | Descriptions | |
| Room 1 | Ground | Great Roo | 18.99 | 12 | Hardwood Floor, Overlooks Frontyard |
| Room 2 | Ground | Kitchen | 12.4 | 8.79 | Porcelain Floor, Stainless Steel Appl, Quartz Counter |
| Room 3 | Ground | Breakfast | 10.4 | 10 | Porcelain Floor |
| Room 4 | Ground | Family Ro | 14.99 | 12.99 | Hardwood Floor, Fireplace, W/O To Garden |
| Room 5 | Second | Primary B | 18.99 | 12.99 | Hardwood Floor, Walk-In Closet(s), 6 Pc Ensuite |
| Room 6 | Second | Bedroom 2 | 13.91 | Hardwood Floor, Closet, Window | |
| Room 7 | Second | Bedroom 3 | 14.01 | 10 | Hardwood Floor, Closet, Window |
| Room 8 | Second | Laundry | 8 | 6 |
| Washroom Type | No. of Pieces | Level |
| Washroom Type 1 | 2 | Ground |
| Washroom Type 2 | 4 | Second |
| Washroom Type 3 | 6 | Second |
| Washroom Type 4 | 0 | |
| Washroom Type 5 | 0 | |
| Washroom Type 6 | 2 | Ground |
| Washroom Type 7 | 4 | Second |
| Washroom Type 8 | 6 | Second |
| Washroom Type 9 | 0 | |
| Washroom Type 10 | 0 |
| Total Area: | 0.00 |
| Property Type: | Att/Row/Townhouse |
| Style: | 2-Storey |
| Exterior: | Brick, Stone |
| Garage Type: | Attached |
| (Parking/)Drive: | Private |
| Drive Parking Spaces: | 1 |
| Park #1 | |
| Parking Type: | Private |
| Park #2 | |
| Parking Type: | Private |
| Pool: | None |
| Approximatly Square Footage: | 2000-2500 |
| CAC Included: | N |
| Water Included: | N |
| Cabel TV Included: | N |
| Common Elements Included: | N |
| Heat Included: | N |
| Parking Included: | N |
| Condo Tax Included: | N |
| Building Insurance Included: | N |
| Fireplace/Stove: | Y |
| Heat Type: | Forced Air |
| Central Air Conditioning: | Central Air |
| Central Vac: | N |
| Laundry Level: | Syste |
| Ensuite Laundry: | F |
| Sewers: | Sewer |
$
%
Years
This calculator is for demonstration purposes only. Always consult a professional
financial advisor before making personal financial decisions.
| Although the information displayed is believed to be accurate, no warranties or representations are made of any kind. |
| RE/MAX ABOUTOWNE REALTY CORP. |
|
|

HANIF ARKIAN
Broker
Dir:
416-871-6060
Bus:
416-798-7777
Fax:
905-660-5393
| Virtual Tour | Book Showing | Email a Friend |
Jump To:
At a Glance:
| Type: | Freehold - Att/Row/Townhouse |
| Area: | Halton |
| Municipality: | Oakville |
| Neighbourhood: | 1007 - GA Glen Abbey |
| Style: | 2-Storey |
| Tax: | $6,112 |
| Beds: | 3 |
| Baths: | 3 |
| Fireplace: | Y |
| Pool: | None |
Locatin Map:
Payment Calculator:

