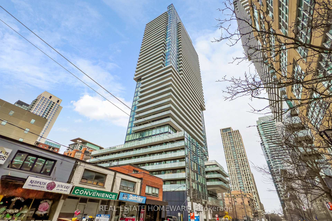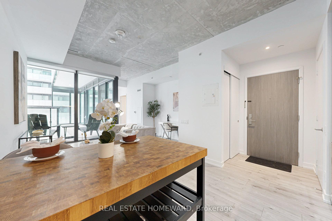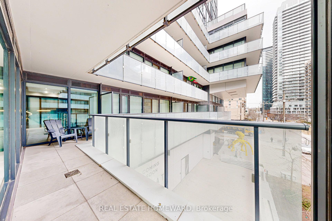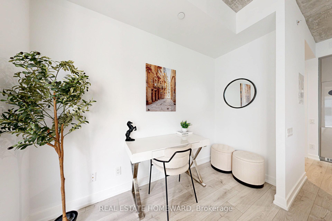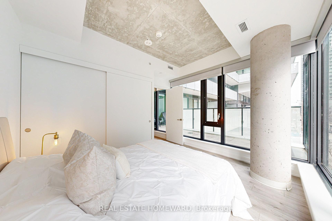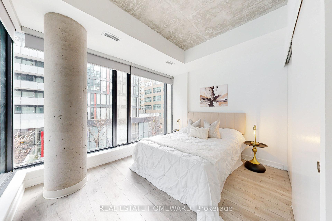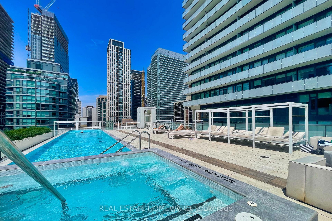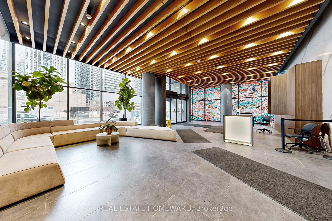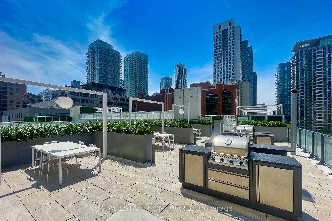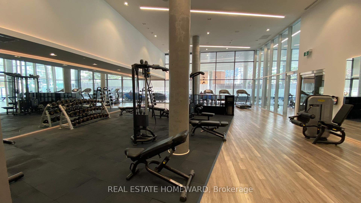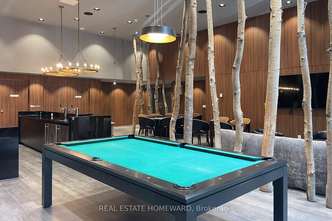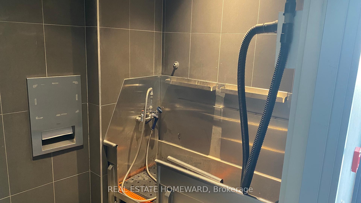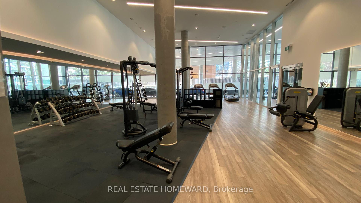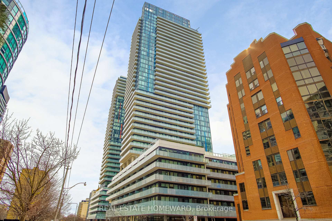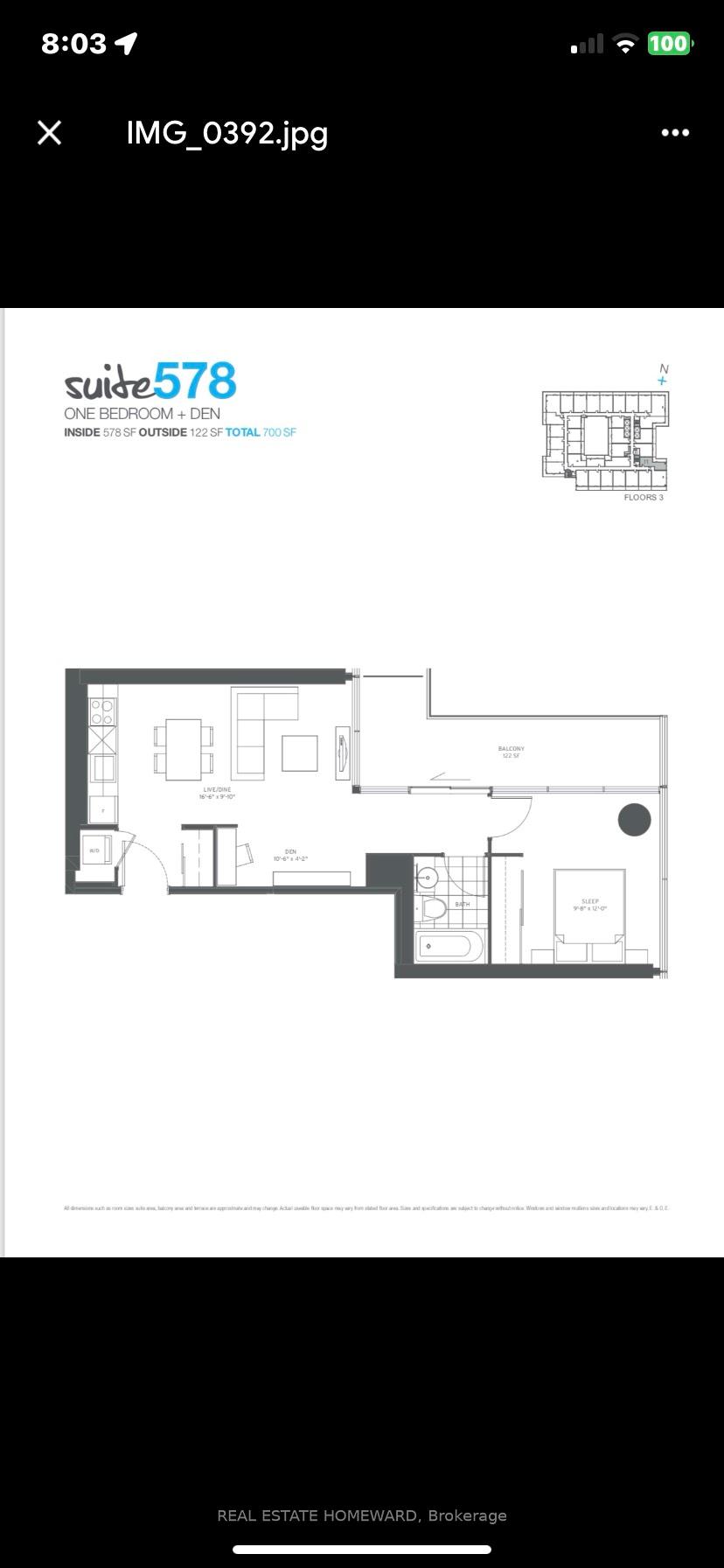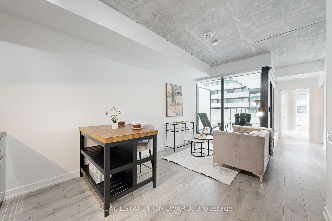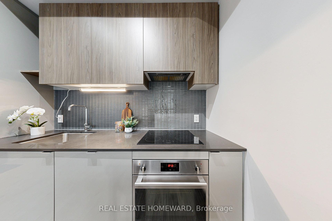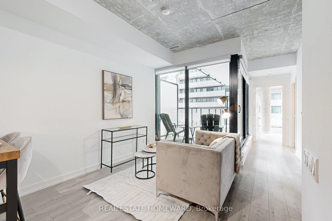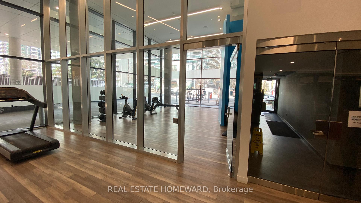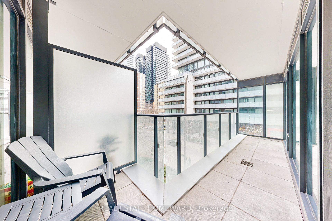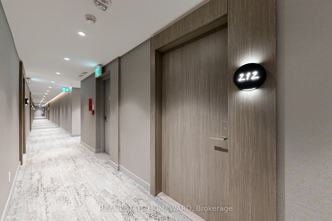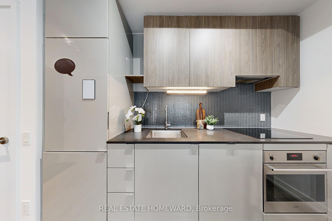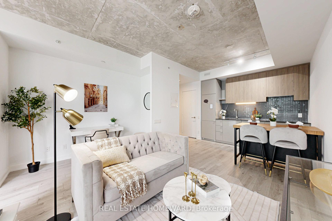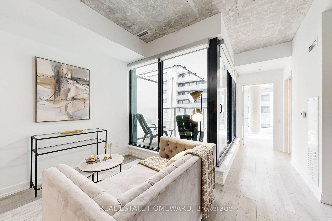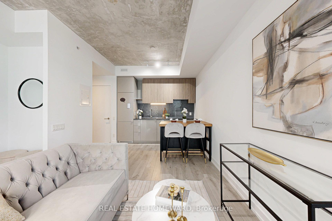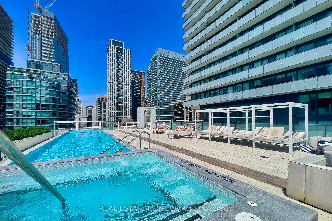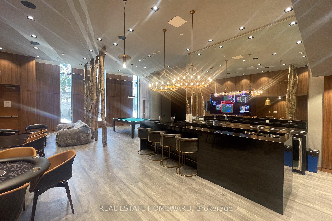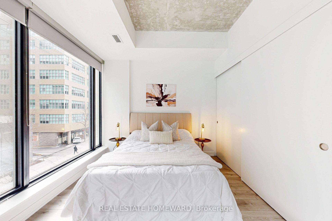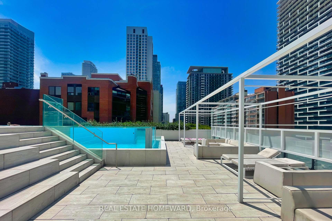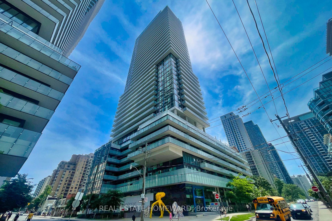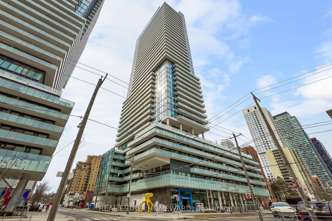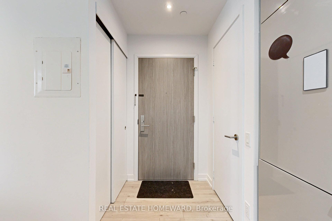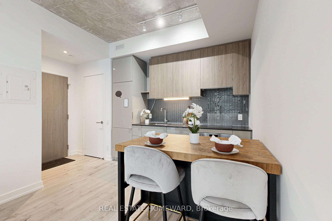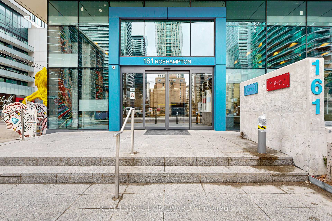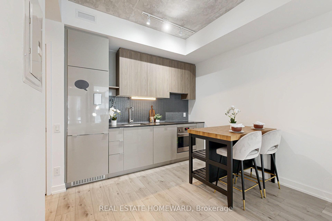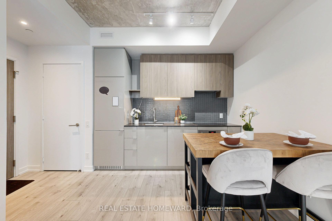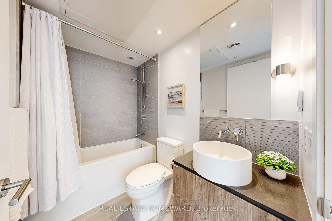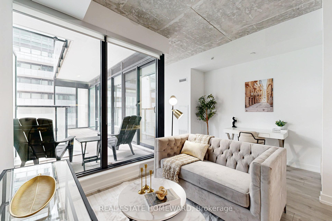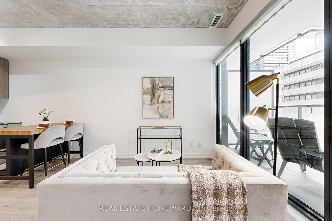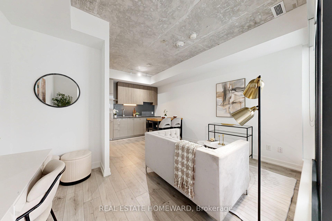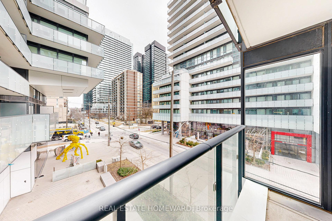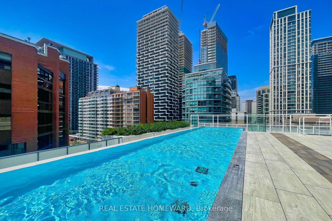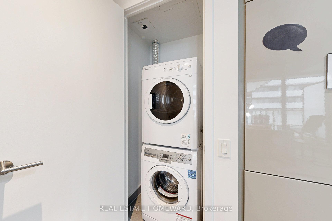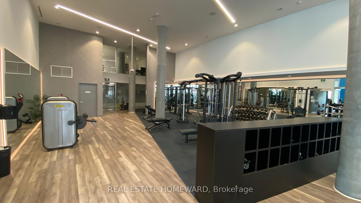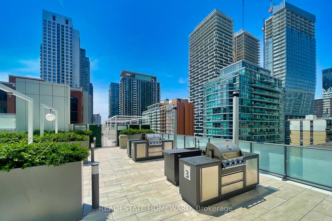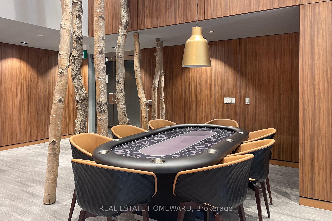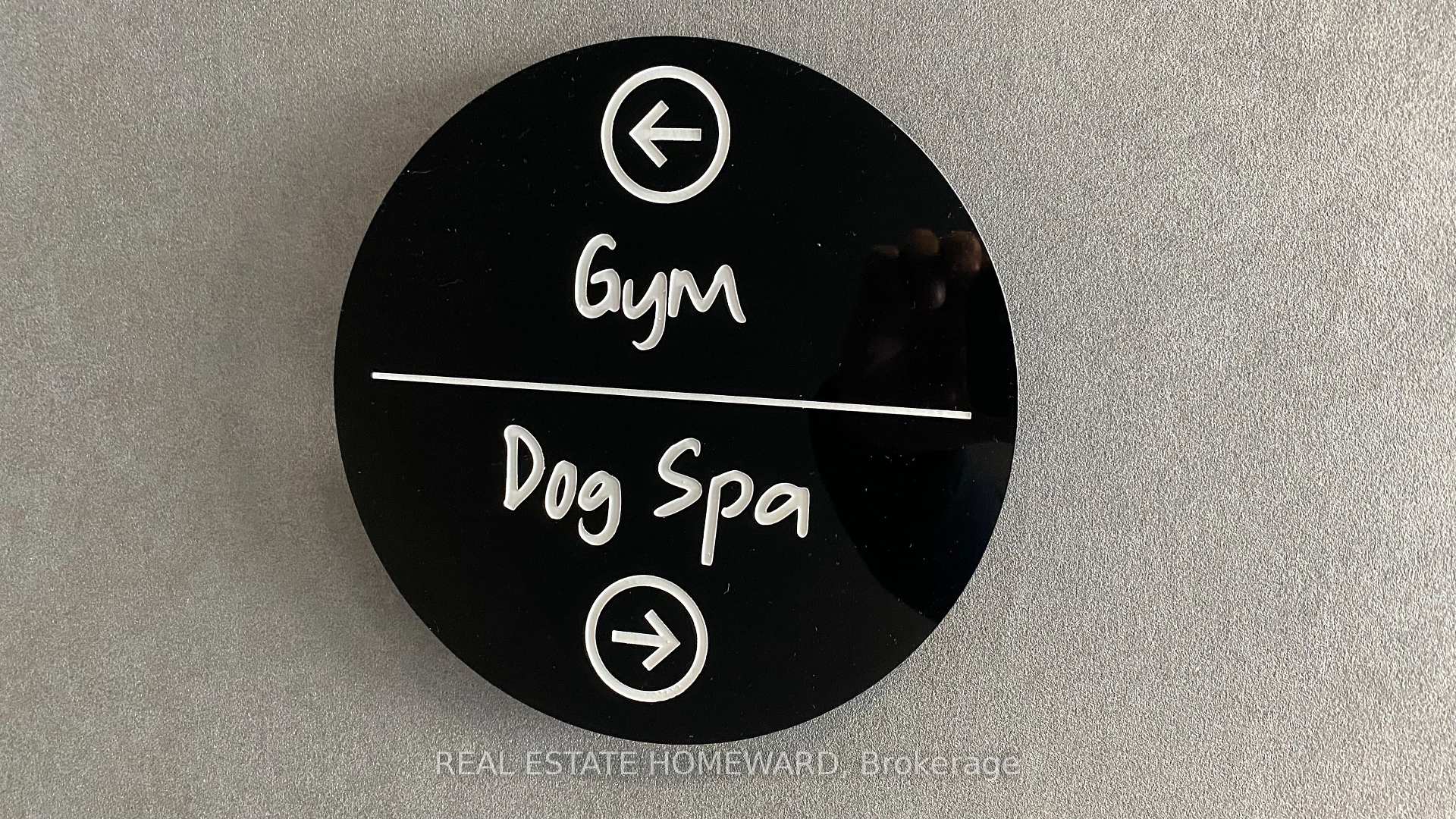$539,000
Available - For Sale
Listing ID: C12079203
161 Roehampton Aven , Toronto, M4P 0C8, Toronto
| Nestled in one of Toronto's most sought-after neighborhoods, Yonge and Eglinton, this stunning one-bedroom + den condo offers the perfect blend of convenience and vibrant midtown living. Featuring a thoughtfully designed layout, 9-foot ceilings, and floor-to-ceiling windows, the space is filled with natural light. Enjoy a modern kitchen with built-in appliances, a large balcony, and the luxury of heated floors in both the bedroom and bathroom, freshly painted and move in- ready. The building boasts an array of premium amenities, including a rooftop pool, hot tub, BBQ area, gym, sauna, pet wash and concierge, ensuring a lifestyle of comfort and relaxation. Steps from the subway, shops, bars, restaurants, and the upcoming LRT, this is an exceptional opportunity to live in the heart of midtown Toronto. |
| Price | $539,000 |
| Taxes: | $2368.00 |
| Assessment Year: | 2024 |
| Occupancy: | Vacant |
| Address: | 161 Roehampton Aven , Toronto, M4P 0C8, Toronto |
| Postal Code: | M4P 0C8 |
| Province/State: | Toronto |
| Directions/Cross Streets: | Yonge and Eglinton |
| Level/Floor | Room | Length(ft) | Width(ft) | Descriptions | |
| Room 1 | Main | Living Ro | 16.24 | 9.32 | Open Concept, Laminate, Large Window |
| Room 2 | Main | Dining Ro | 16.24 | 9.32 | Combined w/Living, Laminate, Combined w/Kitchen |
| Room 3 | Main | Kitchen | 16.24 | 9.32 | Laminate, Combined w/Dining, Modern Kitchen |
| Room 4 | Main | Bedroom | 11.48 | 9.18 | Laminate, Large Window, Large Closet |
| Room 5 | Main | Den | 10 | 3.84 | Laminate |
| Washroom Type | No. of Pieces | Level |
| Washroom Type 1 | 4 | Main |
| Washroom Type 2 | 0 | |
| Washroom Type 3 | 0 | |
| Washroom Type 4 | 0 | |
| Washroom Type 5 | 0 |
| Total Area: | 0.00 |
| Approximatly Age: | 6-10 |
| Sprinklers: | Conc |
| Washrooms: | 1 |
| Heat Type: | Forced Air |
| Central Air Conditioning: | Central Air |
$
%
Years
This calculator is for demonstration purposes only. Always consult a professional
financial advisor before making personal financial decisions.
| Although the information displayed is believed to be accurate, no warranties or representations are made of any kind. |
| REAL ESTATE HOMEWARD |
|
|

HANIF ARKIAN
Broker
Dir:
416-871-6060
Bus:
416-798-7777
Fax:
905-660-5393
| Virtual Tour | Book Showing | Email a Friend |
Jump To:
At a Glance:
| Type: | Com - Condo Apartment |
| Area: | Toronto |
| Municipality: | Toronto C10 |
| Neighbourhood: | Mount Pleasant West |
| Style: | Apartment |
| Approximate Age: | 6-10 |
| Tax: | $2,368 |
| Maintenance Fee: | $441.76 |
| Beds: | 1 |
| Baths: | 1 |
| Fireplace: | N |
Locatin Map:
Payment Calculator:

