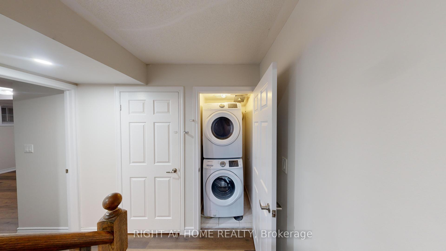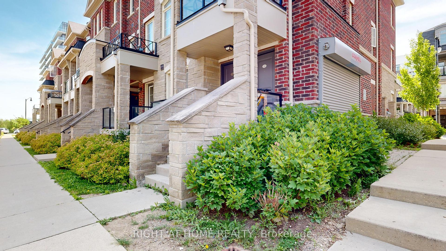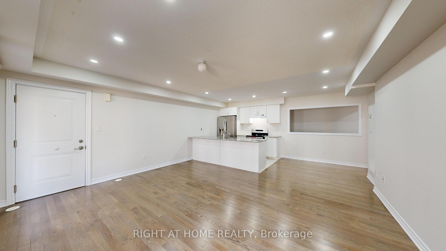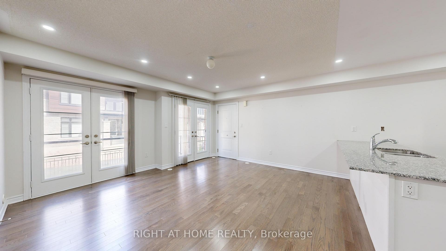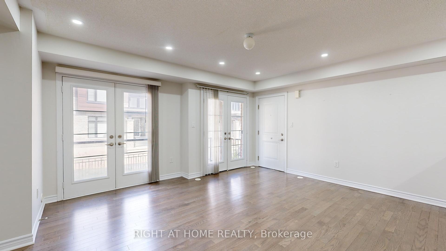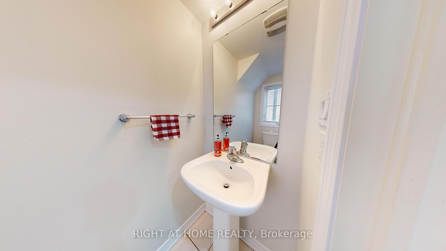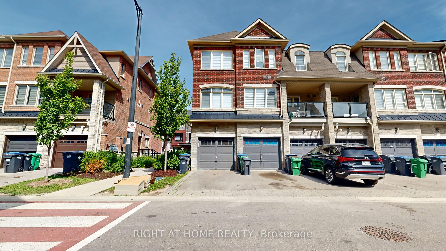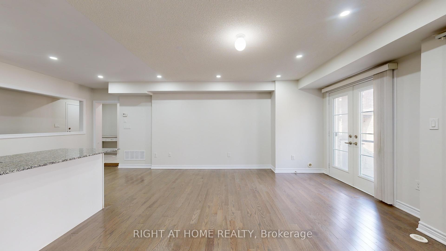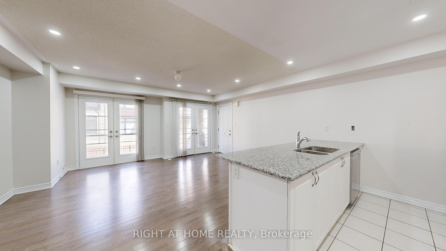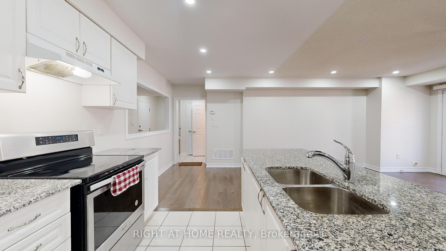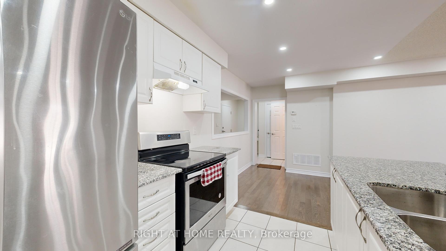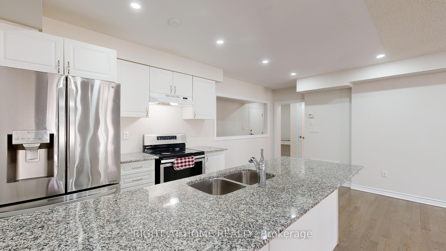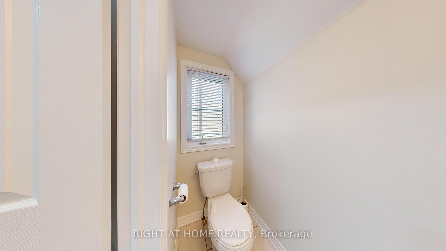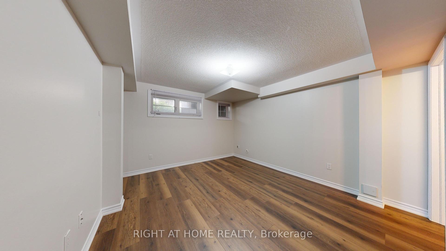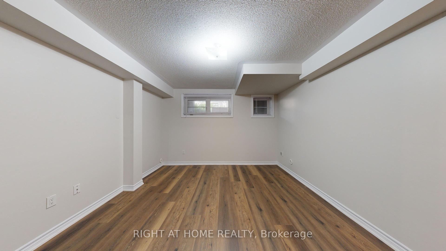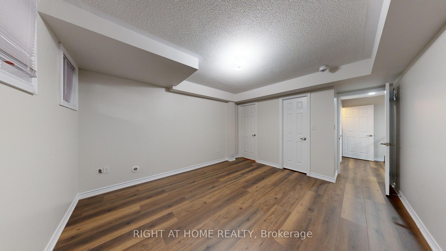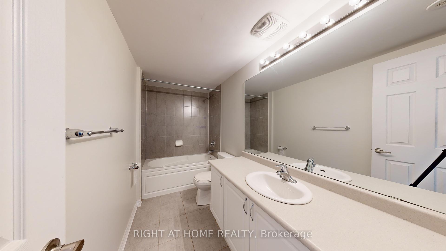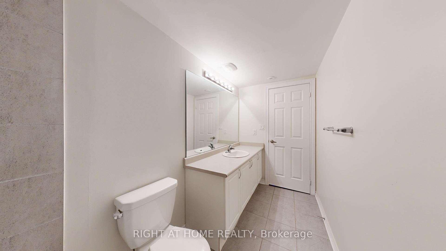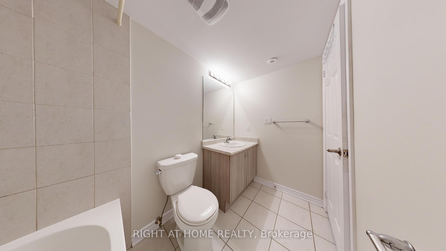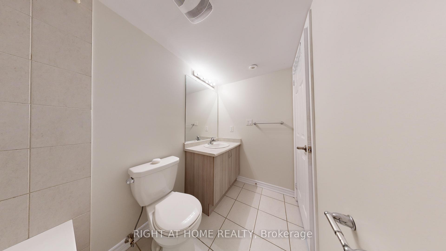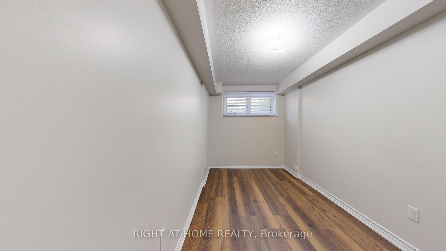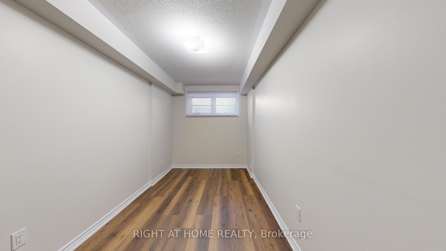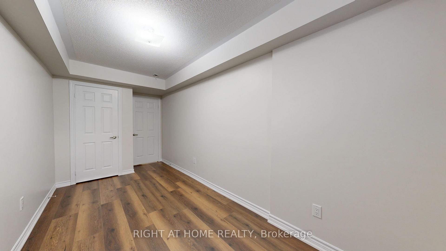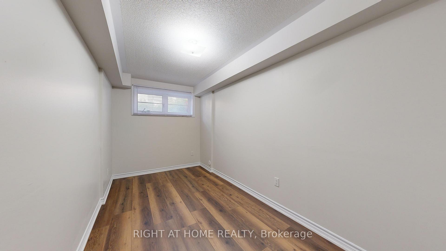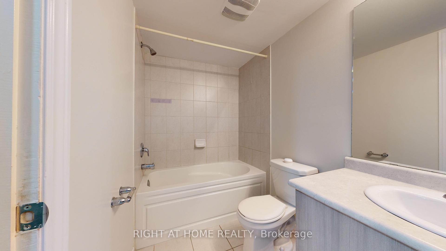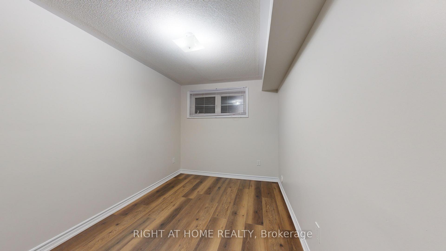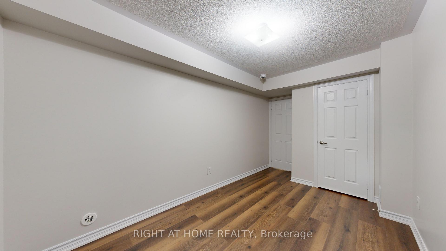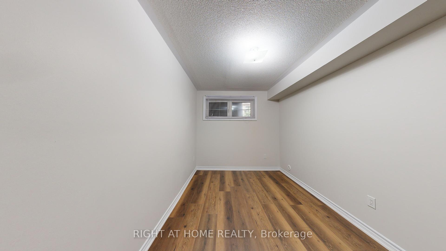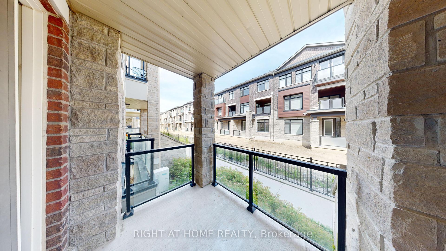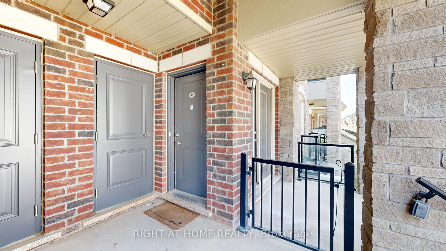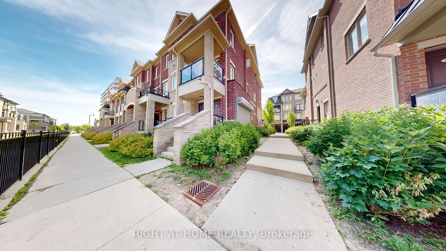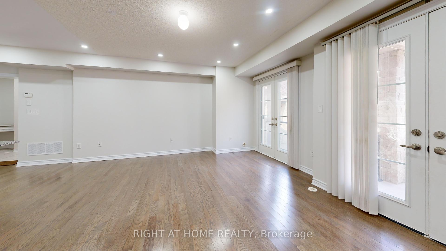$669,900
Available - For Sale
Listing ID: W12079204
200 Veterans Driv , Brampton, L7A 4S6, Peel
| Gorgeous Modern European-Style Spacious 3 Bdrm + 3Bath Condo-Townhouse in the upscale Mount Pleasant community. Ideal location for downtown commuters, situated just seconds from the Mount Pleasant GO Station, shopping, banking, and more. Recently renovated. The main floor features a massive open-concept living and dining space, along with direct access to the garage. On the Bedroom level, there are three large bedrooms perfect for a growing family. The expansive master suite includes a generous walk-in closet and a ensuite bathroom, This starter home is close to all amenities, including schools, parks, and the Cassie Campbell Recreation Centre. For commuters, it's only minutes to highways 410, 403, 407, and the Credit Valley GO Train station. Additionally, it's near the proposed mega entertainment complex, the Shoppes at Mount Pleasant, which is expected to enhance property values in the future .Don't miss this opportunity! |
| Price | $669,900 |
| Taxes: | $3980.00 |
| Occupancy: | Tenant |
| Address: | 200 Veterans Driv , Brampton, L7A 4S6, Peel |
| Postal Code: | L7A 4S6 |
| Province/State: | Peel |
| Directions/Cross Streets: | Sandalwood /Mississauga Rd. |
| Level/Floor | Room | Length(ft) | Width(ft) | Descriptions | |
| Room 1 | Main | Dining Ro | 16.56 | 19.84 | Hardwood Floor, Open Concept, Combined w/Dining |
| Room 2 | Main | Kitchen | 9.05 | 8.07 | Porcelain Floor, Granite Counters |
| Room 3 | Lower | Primary B | 12.66 | 12.14 | Broadloom, Closet, 4 Pc Ensuite |
| Room 4 | Lower | Bedroom 2 | 13.64 | 7.22 | Broadloom, Closet, Window |
| Room 5 | Lower | Bedroom 3 | 12.66 | 11.35 | Broadloom, Closet, Window |
| Washroom Type | No. of Pieces | Level |
| Washroom Type 1 | 3 | Second |
| Washroom Type 2 | 2 | Main |
| Washroom Type 3 | 0 | |
| Washroom Type 4 | 0 | |
| Washroom Type 5 | 0 | |
| Washroom Type 6 | 3 | Second |
| Washroom Type 7 | 2 | Main |
| Washroom Type 8 | 0 | |
| Washroom Type 9 | 0 | |
| Washroom Type 10 | 0 |
| Total Area: | 0.00 |
| Approximatly Age: | 0-5 |
| Washrooms: | 3 |
| Heat Type: | Forced Air |
| Central Air Conditioning: | Central Air |
$
%
Years
This calculator is for demonstration purposes only. Always consult a professional
financial advisor before making personal financial decisions.
| Although the information displayed is believed to be accurate, no warranties or representations are made of any kind. |
| RIGHT AT HOME REALTY |
|
|

HANIF ARKIAN
Broker
Dir:
416-871-6060
Bus:
416-798-7777
Fax:
905-660-5393
| Book Showing | Email a Friend |
Jump To:
At a Glance:
| Type: | Com - Condo Townhouse |
| Area: | Peel |
| Municipality: | Brampton |
| Neighbourhood: | Northwest Brampton |
| Style: | Stacked Townhous |
| Approximate Age: | 0-5 |
| Tax: | $3,980 |
| Maintenance Fee: | $331 |
| Beds: | 3 |
| Baths: | 3 |
| Fireplace: | N |
Locatin Map:
Payment Calculator:

