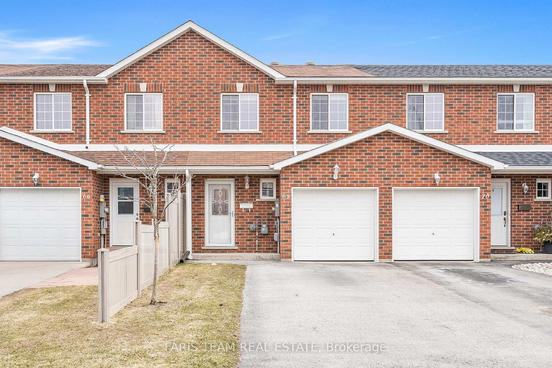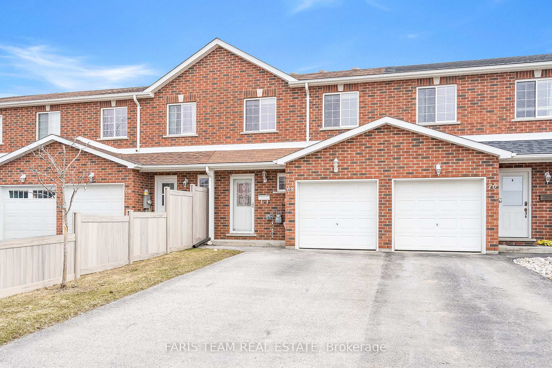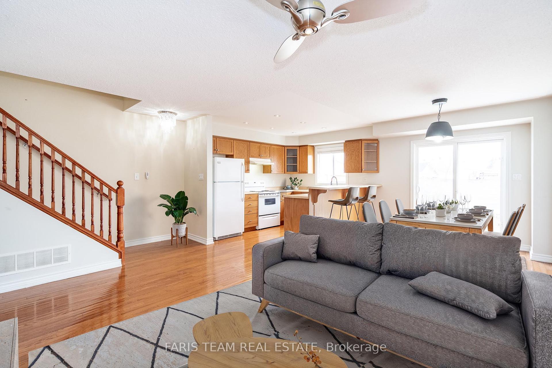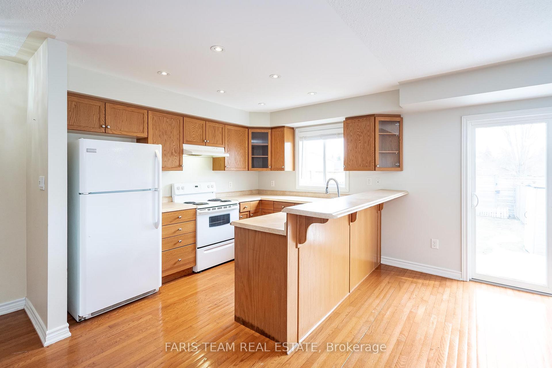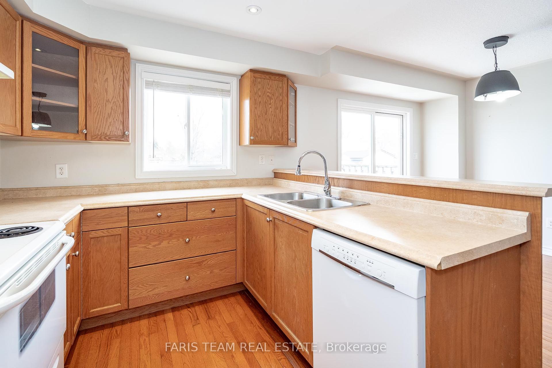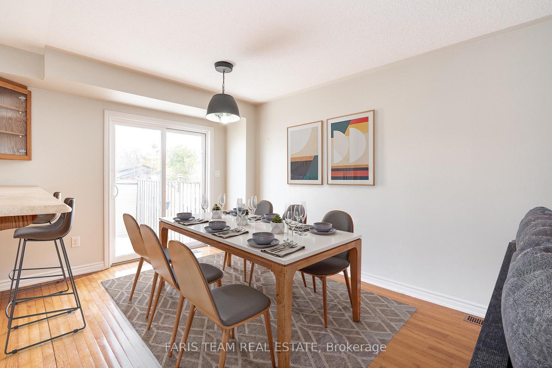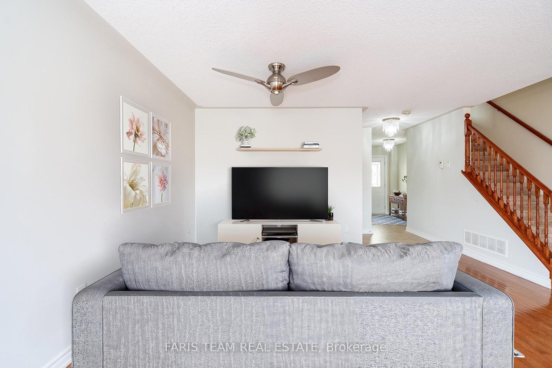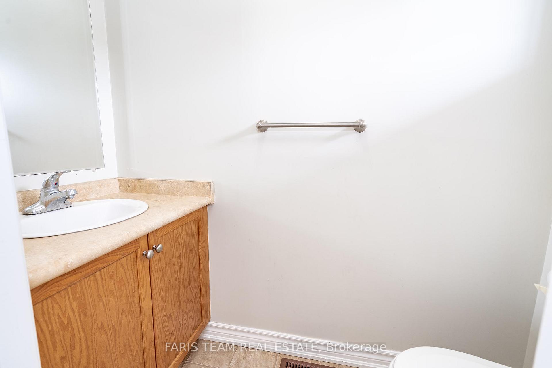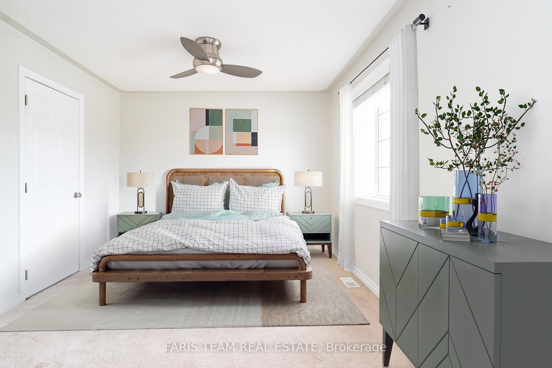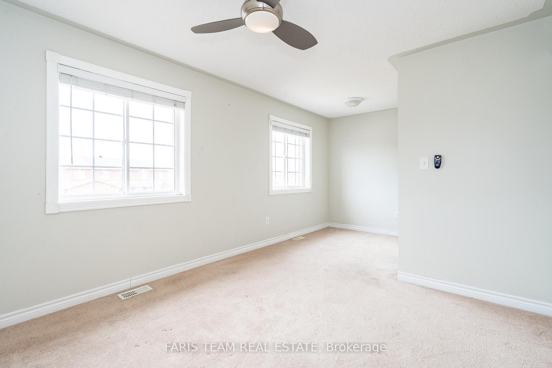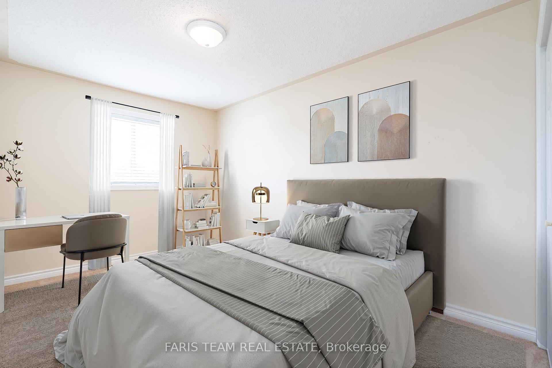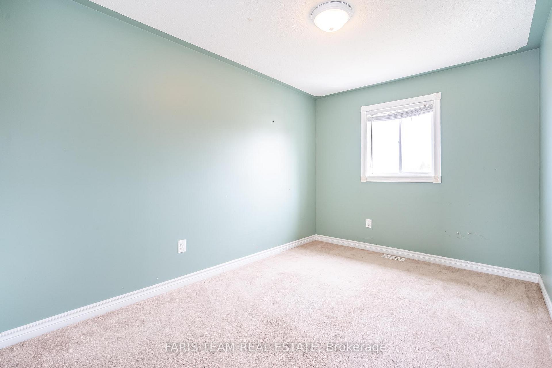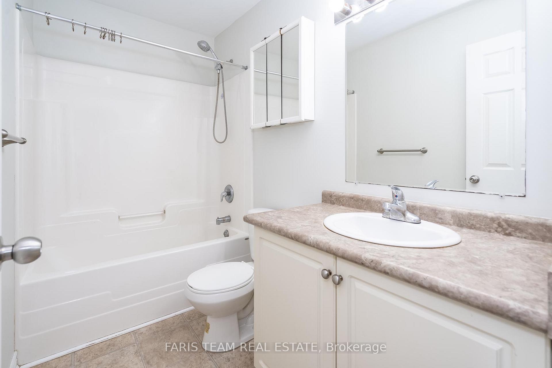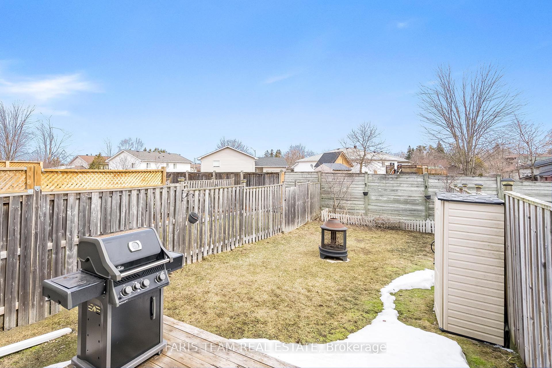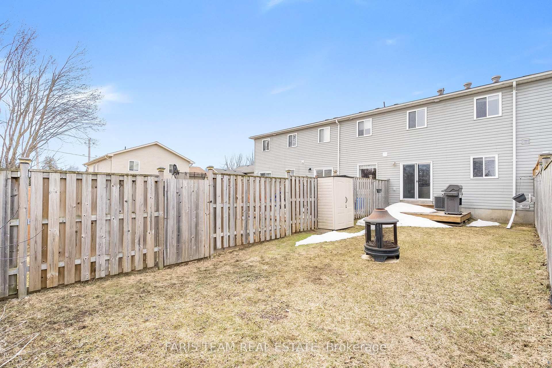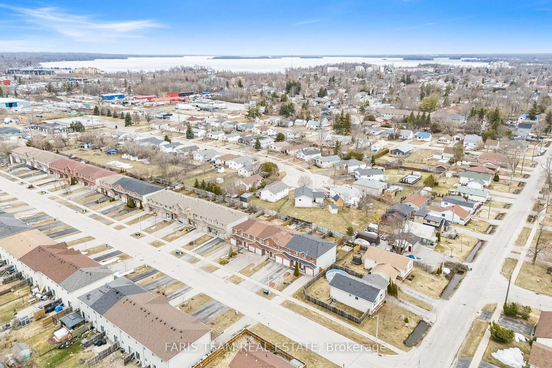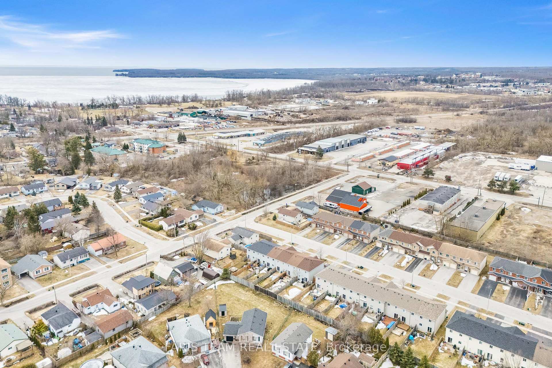$549,900
Available - For Sale
Listing ID: S12079214
68 Michelle Driv , Orillia, L3V 0B4, Simcoe
| Top 5 Reasons You Will Love This Home: 1) Wonderful opportunity awaiting first-time buyers or those looking to comfortably downsize, this 2-storey home offers the perfect entry into the market with plenty of space and simplicity 2) Ideally positioned for everyday ease, you're just steps from local bus routes and close to grocery stores, restaurants, and shopping 3) Inside, youll find three generously sized bedrooms, a full bathroom and a handy powder room, while the basement remains unfinished, brimming with the potential to expand your living space just the way you envision it 4) Step outside to your own private backyard, where a welcoming deck sets the scene for sunny afternoons, weekend barbeques, or quiet moments with a book 5) Tucked into a friendly, well-connected neighbourhood with quick access to Highway 12 and 11, perfect for a swift commute to surrounding areas. 1,343 above grade sq.ft. plus an unfinished basement. Visit our website for more detailed information. *Please note some images have been virtually staged to show the potential of the home. |
| Price | $549,900 |
| Taxes: | $3401.00 |
| Occupancy: | Vacant |
| Address: | 68 Michelle Driv , Orillia, L3V 0B4, Simcoe |
| Acreage: | < .50 |
| Directions/Cross Streets: | Bond St/Michelle Dr |
| Rooms: | 5 |
| Bedrooms: | 3 |
| Bedrooms +: | 0 |
| Family Room: | F |
| Basement: | Full, Unfinished |
| Level/Floor | Room | Length(ft) | Width(ft) | Descriptions | |
| Room 1 | Main | Kitchen | 11.25 | 8.89 | Hardwood Floor, Double Sink, Pot Lights |
| Room 2 | Main | Dining Ro | 20.86 | 18.14 | Combined w/Living, Hardwood Floor, W/O To Yard |
| Room 3 | Second | Primary B | 18.17 | 10.56 | Walk-In Closet(s), Window, Ceiling Fan(s) |
| Room 4 | Second | Bedroom | 15.84 | 8.92 | Closet, Window |
| Room 5 | Second | Bedroom | 12.5 | 8.92 | Closet, Window |
| Washroom Type | No. of Pieces | Level |
| Washroom Type 1 | 2 | Main |
| Washroom Type 2 | 4 | Second |
| Washroom Type 3 | 0 | |
| Washroom Type 4 | 0 | |
| Washroom Type 5 | 0 |
| Total Area: | 0.00 |
| Approximatly Age: | 6-15 |
| Property Type: | Att/Row/Townhouse |
| Style: | 2-Storey |
| Exterior: | Brick |
| Garage Type: | Attached |
| (Parking/)Drive: | Private |
| Drive Parking Spaces: | 2 |
| Park #1 | |
| Parking Type: | Private |
| Park #2 | |
| Parking Type: | Private |
| Pool: | None |
| Approximatly Age: | 6-15 |
| Approximatly Square Footage: | 1100-1500 |
| CAC Included: | N |
| Water Included: | N |
| Cabel TV Included: | N |
| Common Elements Included: | N |
| Heat Included: | N |
| Parking Included: | N |
| Condo Tax Included: | N |
| Building Insurance Included: | N |
| Fireplace/Stove: | N |
| Heat Type: | Forced Air |
| Central Air Conditioning: | Central Air |
| Central Vac: | N |
| Laundry Level: | Syste |
| Ensuite Laundry: | F |
| Sewers: | Sewer |
$
%
Years
This calculator is for demonstration purposes only. Always consult a professional
financial advisor before making personal financial decisions.
| Although the information displayed is believed to be accurate, no warranties or representations are made of any kind. |
| FARIS TEAM REAL ESTATE |
|
|

HANIF ARKIAN
Broker
Dir:
416-871-6060
Bus:
416-798-7777
Fax:
905-660-5393
| Virtual Tour | Book Showing | Email a Friend |
Jump To:
At a Glance:
| Type: | Freehold - Att/Row/Townhouse |
| Area: | Simcoe |
| Municipality: | Orillia |
| Neighbourhood: | Orillia |
| Style: | 2-Storey |
| Approximate Age: | 6-15 |
| Tax: | $3,401 |
| Beds: | 3 |
| Baths: | 2 |
| Fireplace: | N |
| Pool: | None |
Locatin Map:
Payment Calculator:

