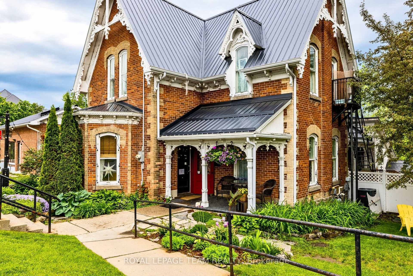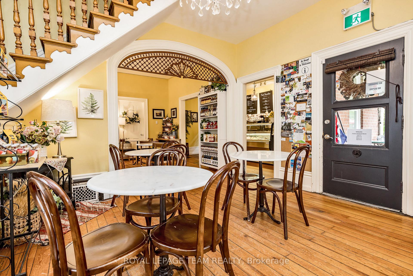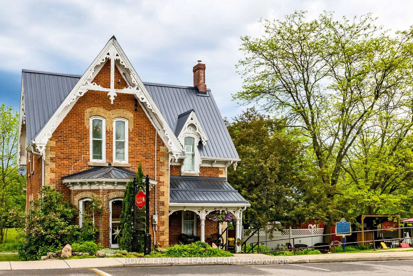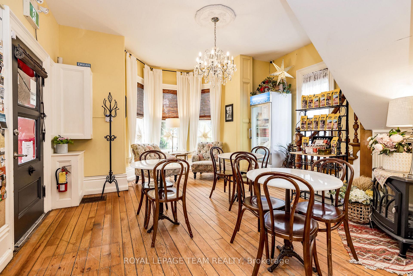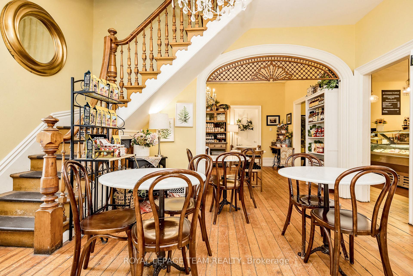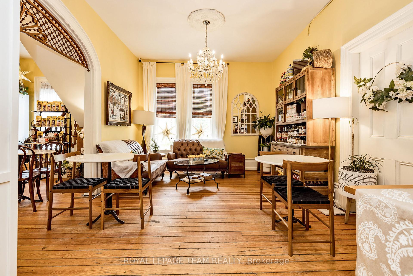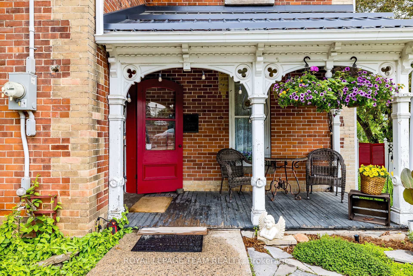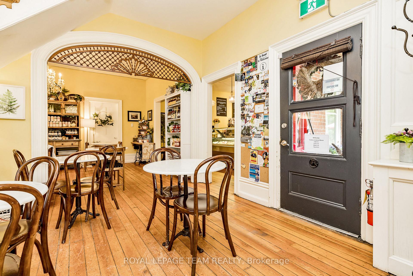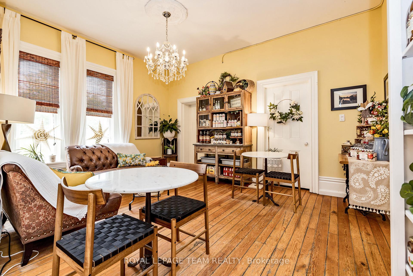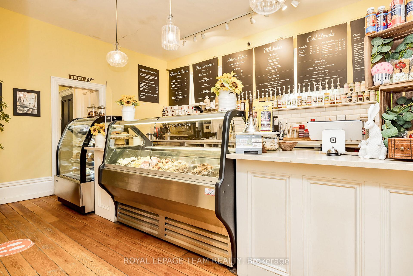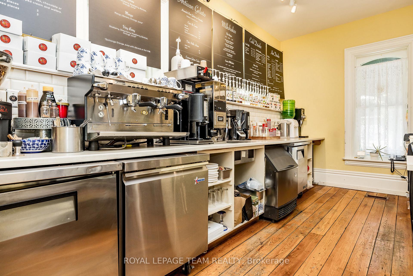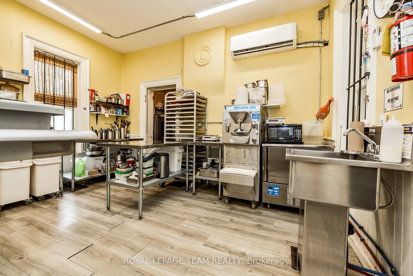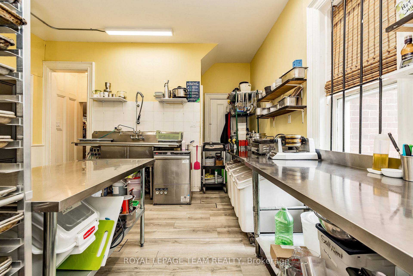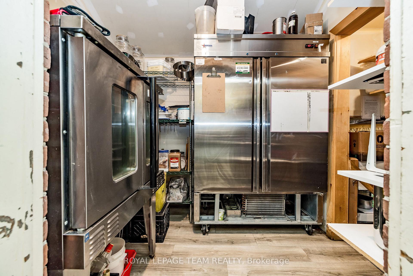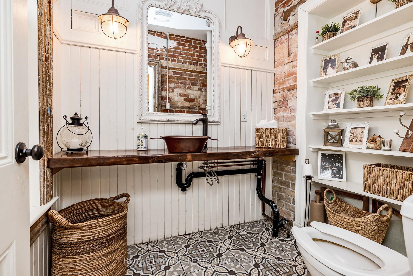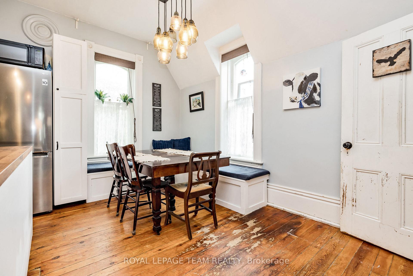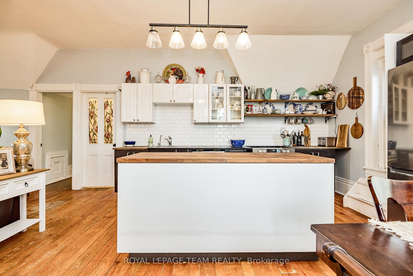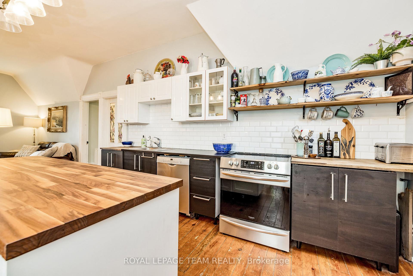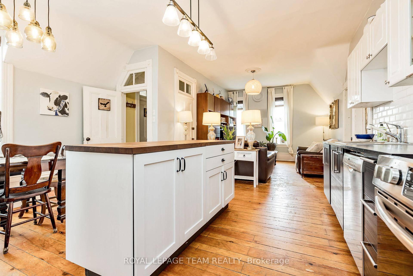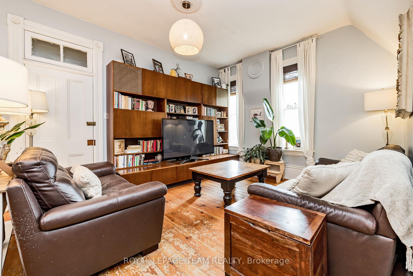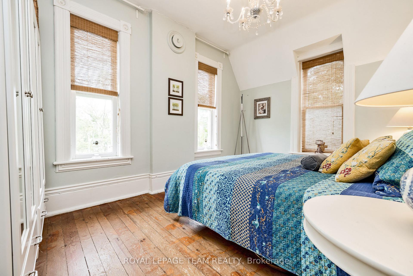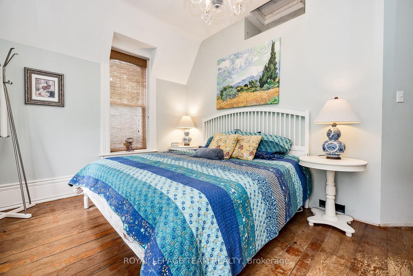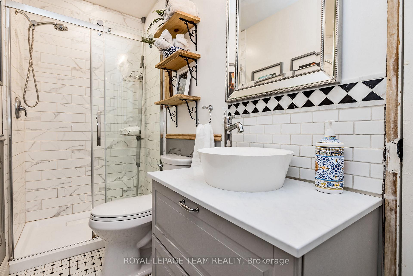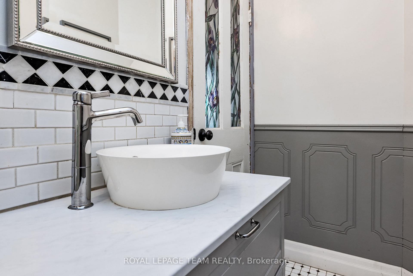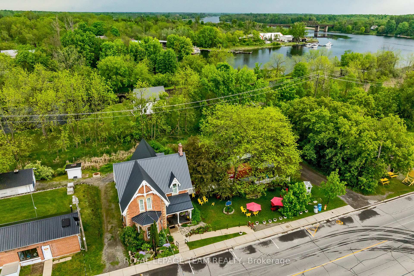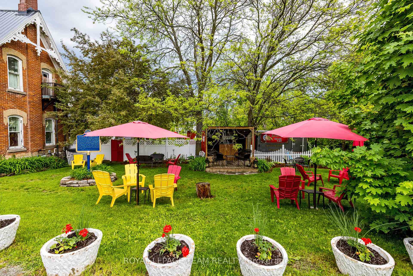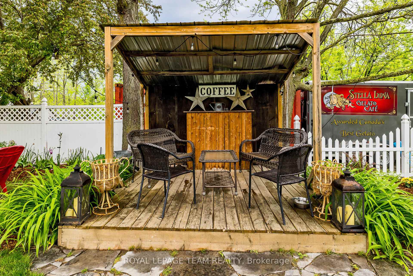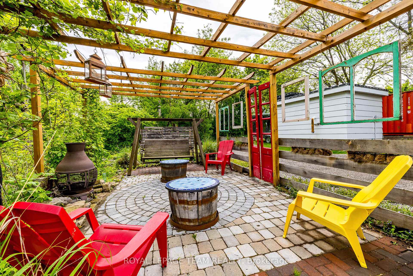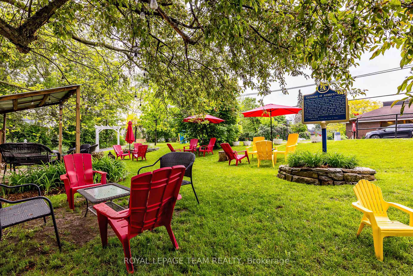$724,900
Available - For Sale
Listing ID: X9519495
111 MAIN ST EAST Stre , Merrickville-Wolford, K0G 1N0, Leeds and Grenvi
| Welcome to 111 Main St E, a stunning commercial property w/ a view of the Rideau Canal, situated in the village of Merrickville, a year-round tourist destination! On a busy foot traffic street in the commercial core, this property is currently being utilized as a successful European Style Gelato Cafe w/plenty of indoor/outdoor seating! Live upstairs in the beautifully renovated 1 bed/1 bath residence & run your chosen business on the main level; so many potential business possibilities w/ zoning. All buyers must do their own due diligence. Should a buyer wish to run a gelato cafe the seller is willing to negotiate for the purchase of commercial equipment & a buyer could become a wholesale client w/ a new business & seamless opening! Upgrades include: Metal roof, eavestrough, electrical 3Phase, plumbing, two bathrooms, residence, prep kitchen, AC, HWT, lighting, water treatment, landscaping, garden irrigation system, back deck, pergola, stone patio & more! |
| Price | $724,900 |
| Taxes: | $6872.85 |
| Occupancy: | Owner |
| Address: | 111 MAIN ST EAST Stre , Merrickville-Wolford, K0G 1N0, Leeds and Grenvi |
| Acreage: | < .50 |
| Directions/Cross Streets: | Take county Rd 43, head west from Kemptville to Merrickville. Subject property on the right hand sid |
| Rooms: | 12 |
| Rooms +: | 0 |
| Bedrooms: | 1 |
| Bedrooms +: | 0 |
| Family Room: | F |
| Basement: | Unfinished |
| Level/Floor | Room | Length(ft) | Width(ft) | Descriptions | |
| Room 1 | Main | Bathroom | 5.74 | 6.33 | |
| Room 2 | Second | Dining Ro | 13.58 | 7.15 | |
| Room 3 | Second | Kitchen | 9.41 | 14.46 | |
| Room 4 | Second | Bedroom | 10.23 | 14.66 | |
| Room 5 | Second | Living Ro | 13.97 | 12.23 | |
| Room 6 | Second | Office | 7.9 | 13.64 | |
| Room 7 | Second | Bathroom | 3.9 | 10.99 | |
| Room 8 | Main | Kitchen | 14.56 | 11.38 | |
| Room 9 | Main | Other | 12.56 | 15.65 | |
| Room 10 | Main | Other | 6.99 | 8.82 | |
| Room 11 | Main | Other | 15.55 | 11.91 | |
| Room 12 | Main | Other | 16.66 | 12.89 |
| Washroom Type | No. of Pieces | Level |
| Washroom Type 1 | 2 | |
| Washroom Type 2 | 4 | |
| Washroom Type 3 | 0 | |
| Washroom Type 4 | 0 | |
| Washroom Type 5 | 0 |
| Total Area: | 0.00 |
| Property Type: | Detached |
| Style: | 1 1/2 Storey |
| Exterior: | Wood , Brick |
| Garage Type: | Other |
| (Parking/)Drive: | Unknown |
| Drive Parking Spaces: | 3 |
| Park #1 | |
| Parking Type: | Unknown |
| Park #2 | |
| Parking Type: | Unknown |
| Pool: | None |
| Property Features: | Park |
| CAC Included: | N |
| Water Included: | N |
| Cabel TV Included: | N |
| Common Elements Included: | N |
| Heat Included: | N |
| Parking Included: | N |
| Condo Tax Included: | N |
| Building Insurance Included: | N |
| Fireplace/Stove: | N |
| Heat Type: | Forced Air |
| Central Air Conditioning: | Central Air |
| Central Vac: | N |
| Laundry Level: | Syste |
| Ensuite Laundry: | F |
| Sewers: | Sewer |
$
%
Years
This calculator is for demonstration purposes only. Always consult a professional
financial advisor before making personal financial decisions.
| Although the information displayed is believed to be accurate, no warranties or representations are made of any kind. |
| ROYAL LEPAGE TEAM REALTY |
|
|

HANIF ARKIAN
Broker
Dir:
416-871-6060
Bus:
416-798-7777
Fax:
905-660-5393
| Virtual Tour | Book Showing | Email a Friend |
Jump To:
At a Glance:
| Type: | Freehold - Detached |
| Area: | Leeds and Grenville |
| Municipality: | Merrickville-Wolford |
| Neighbourhood: | 804 - Merrickville |
| Style: | 1 1/2 Storey |
| Tax: | $6,872.85 |
| Beds: | 1 |
| Baths: | 2 |
| Fireplace: | N |
| Pool: | None |
Locatin Map:
Payment Calculator:


















































