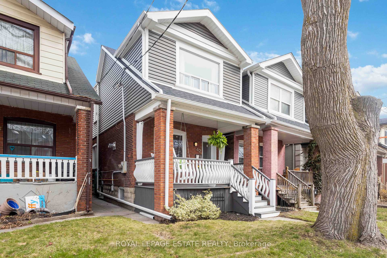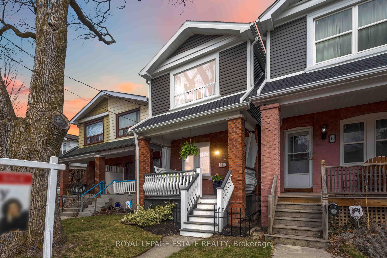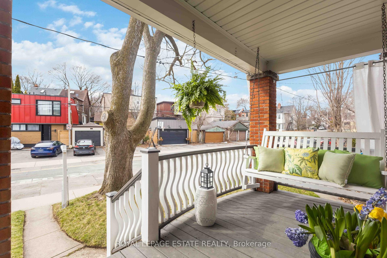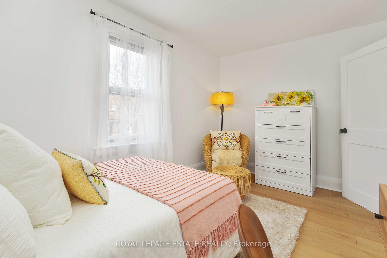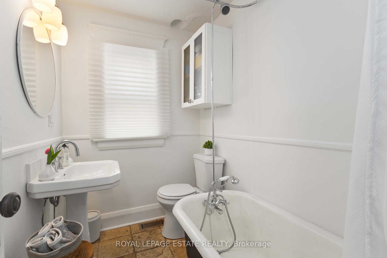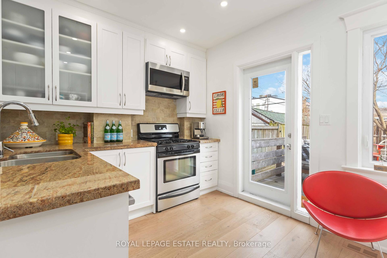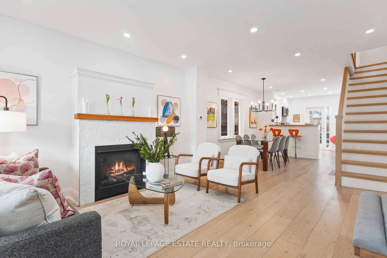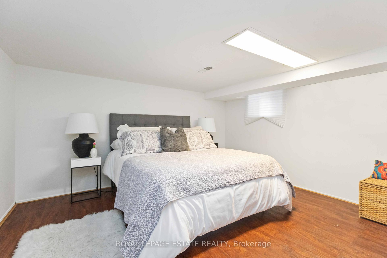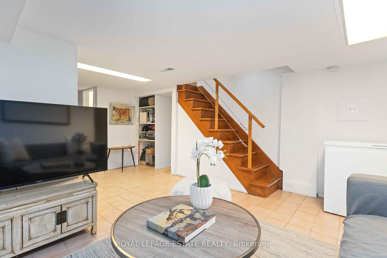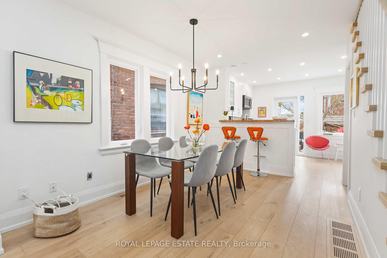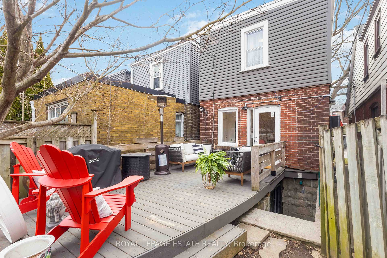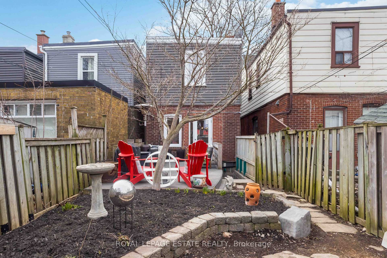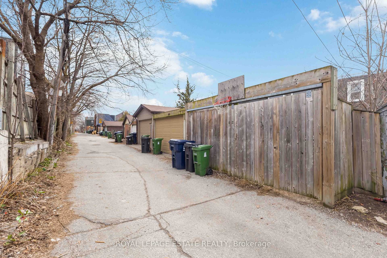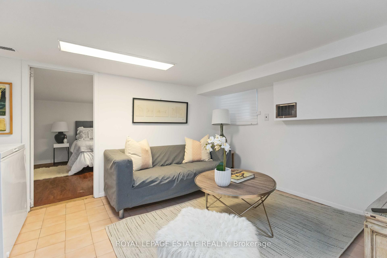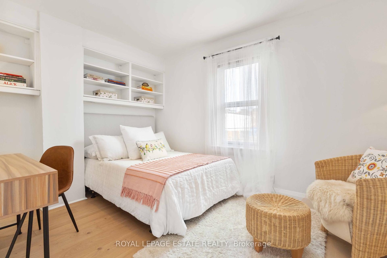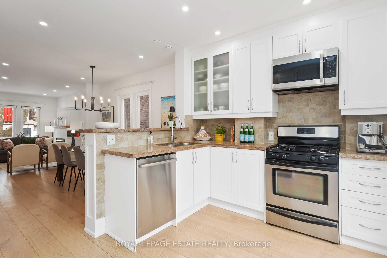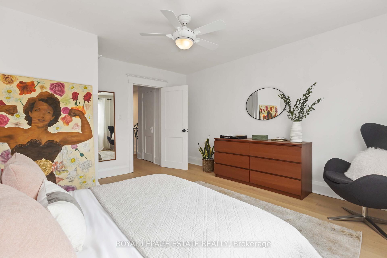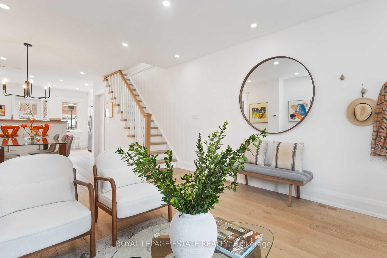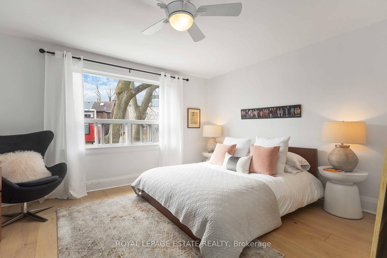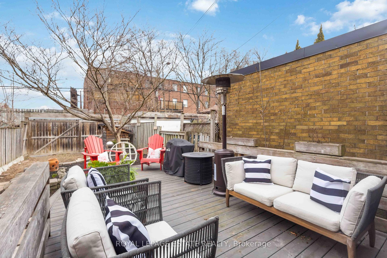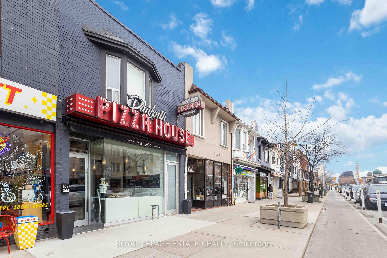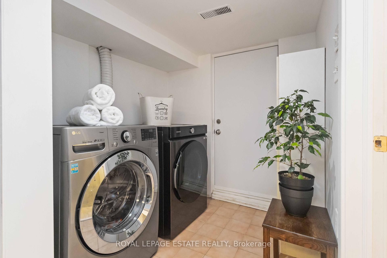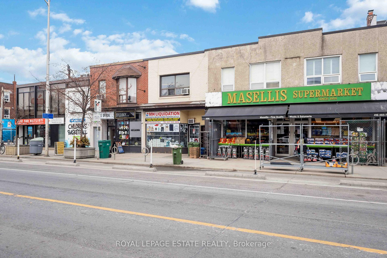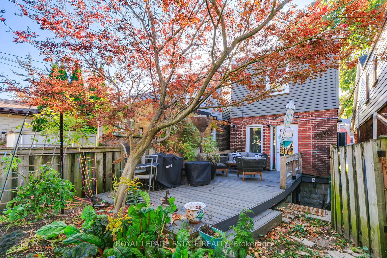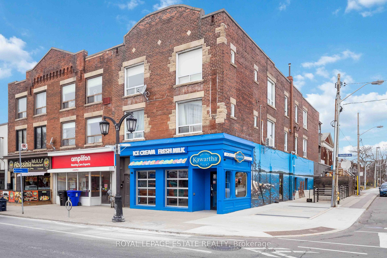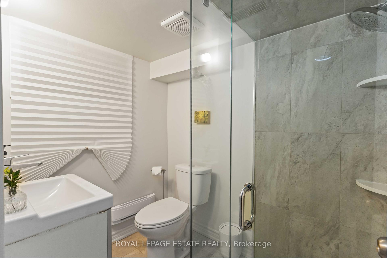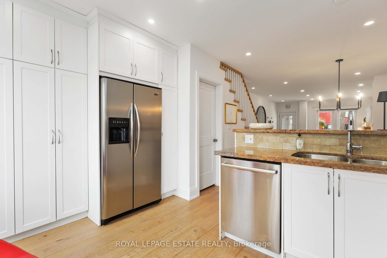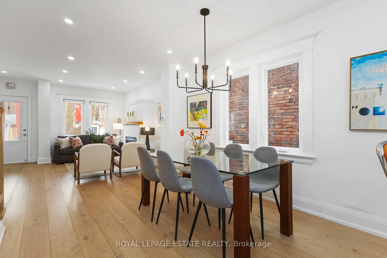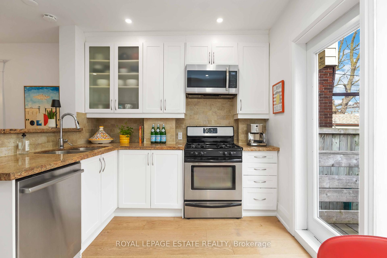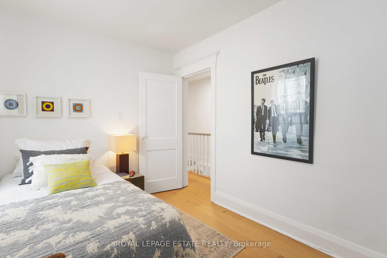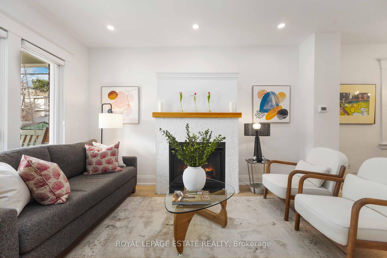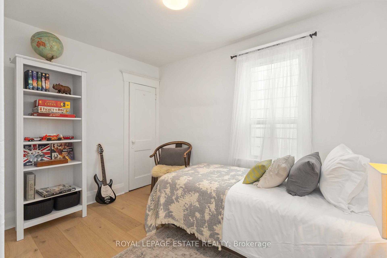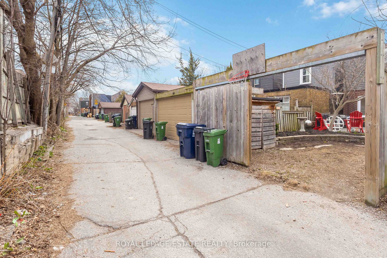$1,285,000
Available - For Sale
Listing ID: E12077424
42 Chatham Aven , Toronto, M4J 1K6, Toronto
| Welcome to 42 Chatham Avenue. A DETACHED home with PRIVATE PARKING in the heart of 'THE POCKET', Riverdale's best-kept secret and one of Torontos most desirable neighbourhoods. Featured in Blog TO, this warm, family-friendly enclave is known for its strong community vibe, easy access to beautiful Phin Park, parades, pub nights & street parties.Just a 5-minute walk to the SUBWAY & future Ontario Line and steps to the vibrant Danforth, this location offers unbeatable urban convenience without the noise. Highly regarded local SCHOOLS make it even more appealing for families.This updated 3+1 bed, 2-bath home blends charm & comfort with thoughtful UPDATES inside and out (2019 & 2023). Light hardwood flows through the airy main & second floors. A cozy fireplace anchors the living room, while the kitchen offers generous prep space and storage - perfect for the home cook. Widened stairs, updated main floor windows and doors and a soft, contemporary palette give a modern feel. Upstairs, the sun-filled primary bedroom is a serene retreat, joined by 2 additional bedrooms and a 4-piece bath featuring a vintage clawfoot tub. The finished lower level has a SEPARATE ENTRANCE for further versatility and includes a 3-piece bath and a guest/teen suite. Enjoy morning coffee or evening chats on the classic FRONT PORCH swing. Out back, an entertainment-sized DECK overlooks a landscaped GARDEN with a striking red Japanese maple perfect for relaxing or hosting friends. And finally..your own PRIVATE PARKING off the rear laneway adds rare convenience & possible potential for a future laneway house. Street parking also available for guests. More than just a house, this is a lifestyle in a COMMUNITY that feels like home. Don't miss this rare opportunity! |
| Price | $1,285,000 |
| Taxes: | $4986.00 |
| Assessment Year: | 2024 |
| Occupancy: | Owner |
| Address: | 42 Chatham Aven , Toronto, M4J 1K6, Toronto |
| Directions/Cross Streets: | Jones |
| Rooms: | 6 |
| Bedrooms: | 3 |
| Bedrooms +: | 1 |
| Family Room: | F |
| Basement: | Finished |
| Level/Floor | Room | Length(ft) | Width(ft) | Descriptions | |
| Room 1 | Ground | Living Ro | 13.68 | 13.28 | Fireplace, Hardwood Floor |
| Room 2 | Ground | Dining Ro | 14.1 | 10.04 | |
| Room 3 | Ground | Kitchen | 9.54 | 13.28 | Breakfast Bar, B/I Dishwasher, Double Sink |
| Room 4 | Second | Primary B | 14.86 | 13.94 | Closet |
| Room 5 | Second | Bedroom 2 | 11.55 | 8.04 | Closet |
| Room 6 | Second | Bedroom 3 | 9.71 | 13.94 | Closet |
| Room 7 | Basement | Bedroom 4 | 11.05 | 12.66 | Closet |
| Room 8 | Basement | Recreatio | 18.14 | 13.15 | |
| Room 9 | Basement | Laundry | 6.49 | 6.4 |
| Washroom Type | No. of Pieces | Level |
| Washroom Type 1 | 4 | Second |
| Washroom Type 2 | 3 | Basement |
| Washroom Type 3 | 0 | |
| Washroom Type 4 | 0 | |
| Washroom Type 5 | 0 |
| Total Area: | 0.00 |
| Approximatly Age: | 51-99 |
| Property Type: | Detached |
| Style: | 2-Storey |
| Exterior: | Brick, Vinyl Siding |
| Garage Type: | None |
| (Parking/)Drive: | Private |
| Drive Parking Spaces: | 1 |
| Park #1 | |
| Parking Type: | Private |
| Park #2 | |
| Parking Type: | Private |
| Pool: | None |
| Other Structures: | Garden Shed |
| Approximatly Age: | 51-99 |
| Approximatly Square Footage: | 1100-1500 |
| Property Features: | Public Trans, Park |
| CAC Included: | N |
| Water Included: | N |
| Cabel TV Included: | N |
| Common Elements Included: | N |
| Heat Included: | N |
| Parking Included: | N |
| Condo Tax Included: | N |
| Building Insurance Included: | N |
| Fireplace/Stove: | Y |
| Heat Type: | Forced Air |
| Central Air Conditioning: | Central Air |
| Central Vac: | N |
| Laundry Level: | Syste |
| Ensuite Laundry: | F |
| Elevator Lift: | False |
| Sewers: | Sewer |
| Utilities-Cable: | Y |
| Utilities-Hydro: | Y |
$
%
Years
This calculator is for demonstration purposes only. Always consult a professional
financial advisor before making personal financial decisions.
| Although the information displayed is believed to be accurate, no warranties or representations are made of any kind. |
| ROYAL LEPAGE ESTATE REALTY |
|
|

HANIF ARKIAN
Broker
Dir:
416-871-6060
Bus:
416-798-7777
Fax:
905-660-5393
| Book Showing | Email a Friend |
Jump To:
At a Glance:
| Type: | Freehold - Detached |
| Area: | Toronto |
| Municipality: | Toronto E01 |
| Neighbourhood: | Blake-Jones |
| Style: | 2-Storey |
| Approximate Age: | 51-99 |
| Tax: | $4,986 |
| Beds: | 3+1 |
| Baths: | 2 |
| Fireplace: | Y |
| Pool: | None |
Locatin Map:
Payment Calculator:

