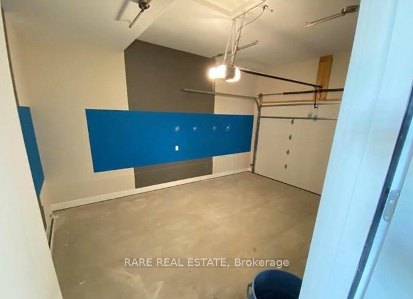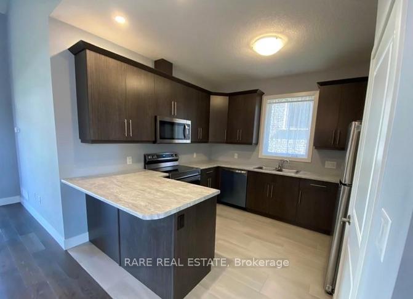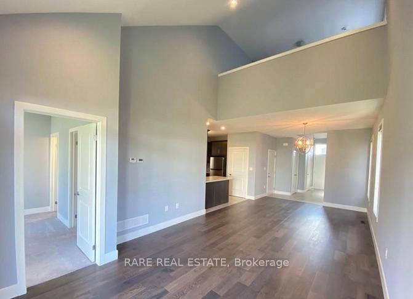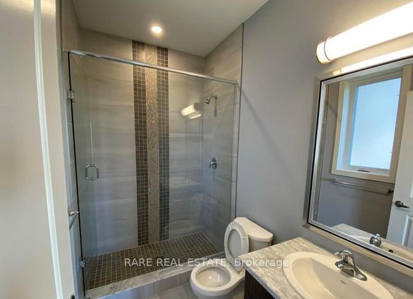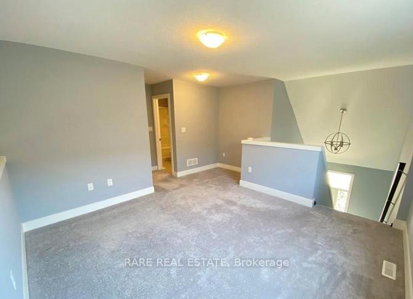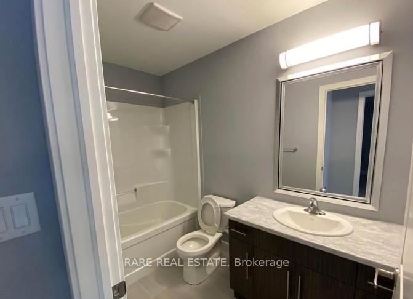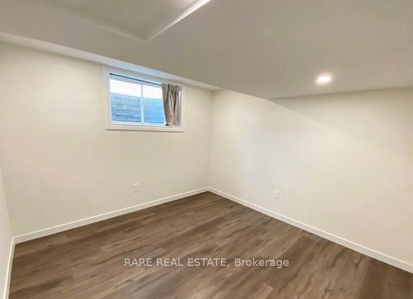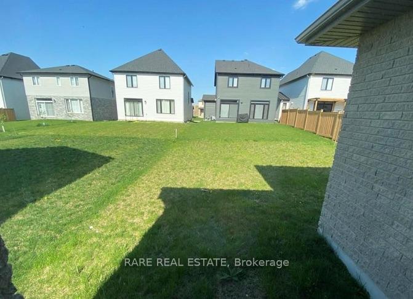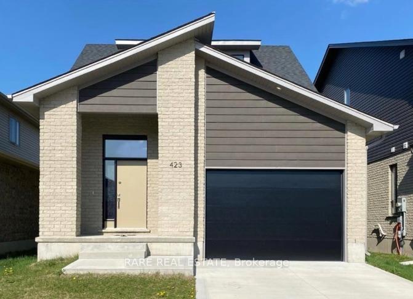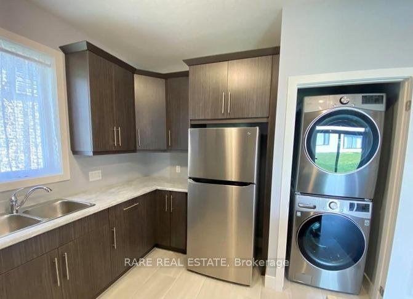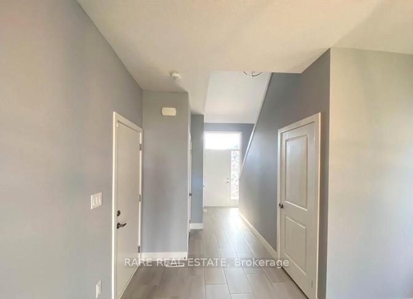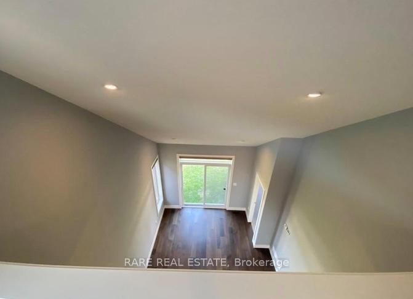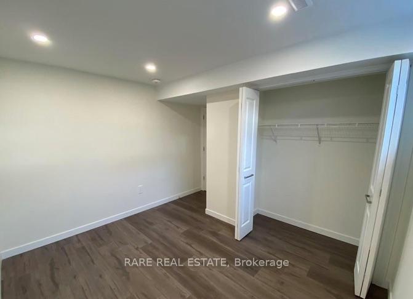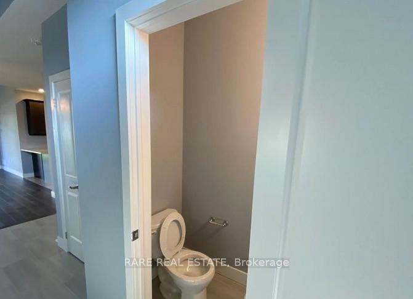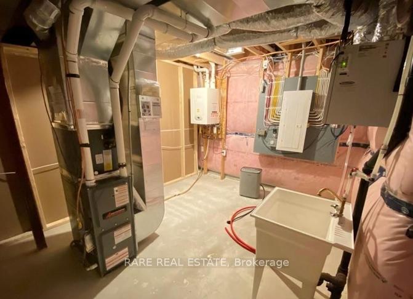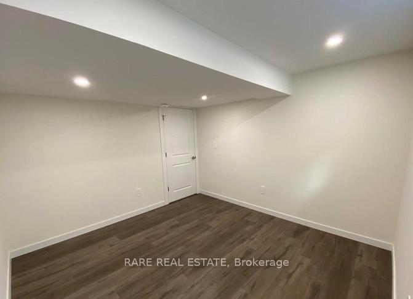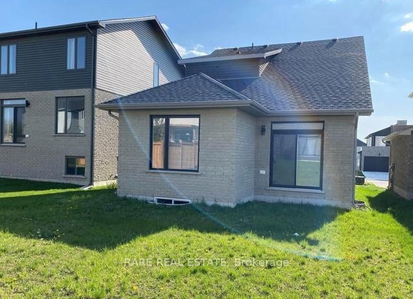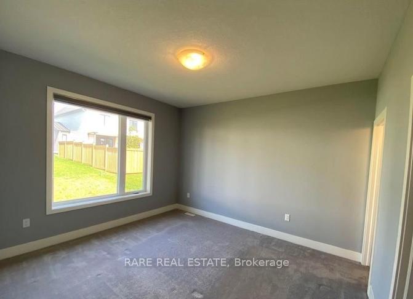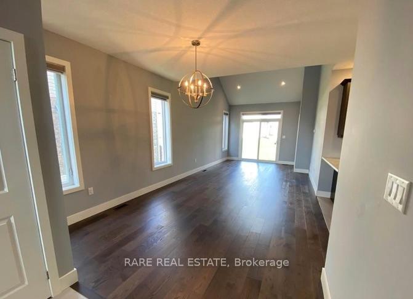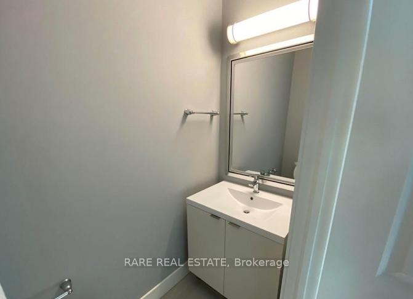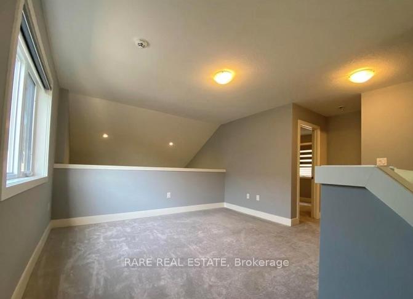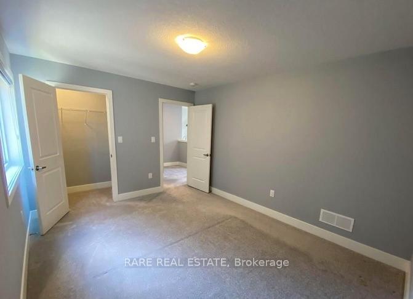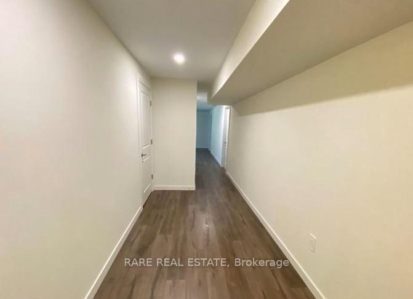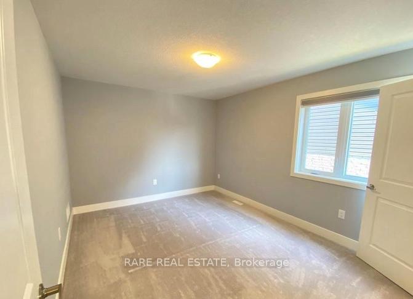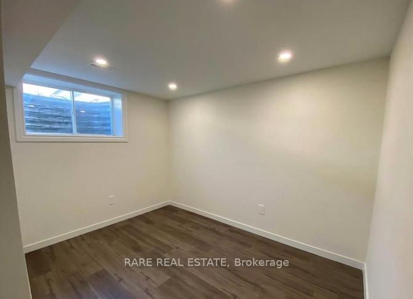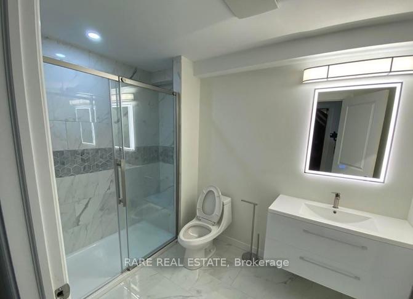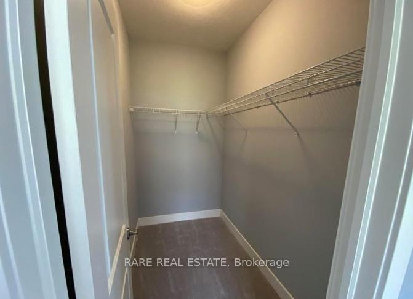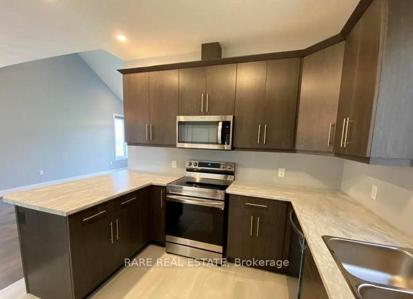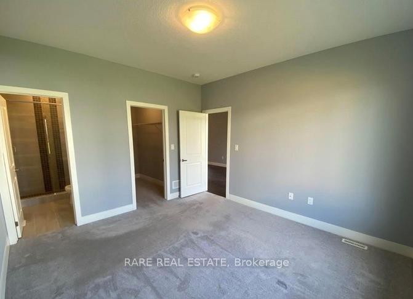$3,100
Available - For Rent
Listing ID: X12079294
423 Edgevalley Road , London East, N5V 0C2, Middlesex
| Welcome to this exceptional detached family home. This unique bungaloft boasts a bright, open-concept design with soaring ceilings in the living area, flooding the space with natural light. The kitchen offers the perfect blend of style and functionality. The main floor is home to a spacious primary bedroom with its own private ensuite. Upstairs, the versatile loft overlooks the main living area an ideal space for lounging, working, or creating your own retreat. A separate bedroom or office with its own bathroom completes this level. The fully finished basement adds even more living space, featuring two additional bedrooms and a beautifully designed bathroom, perfect for guests or extended family. Located just minutes from shopping, parks, scenic trails, and more, this home offers the best of both tranquility and convenience. |
| Price | $3,100 |
| Taxes: | $0.00 |
| Occupancy: | Tenant |
| Address: | 423 Edgevalley Road , London East, N5V 0C2, Middlesex |
| Directions/Cross Streets: | EAST OF HIGHBURY AVENUE NORTH |
| Rooms: | 9 |
| Bedrooms: | 4 |
| Bedrooms +: | 0 |
| Family Room: | T |
| Basement: | Finished |
| Furnished: | Unfu |
| Level/Floor | Room | Length(ft) | Width(ft) | Descriptions | |
| Room 1 | Main | Dining Ro | 11.58 | 12 | |
| Room 2 | Main | Kitchen | 11.91 | 10.59 | |
| Room 3 | Main | Living Ro | 15.58 | 11.91 | |
| Room 4 | Main | Primary B | 12.99 | 12 | 4 Pc Ensuite |
| Room 5 | Upper | Bedroom 2 | 13.32 | 10.59 | |
| Room 6 | Upper | Loft | 12 | 12.33 | |
| Room 7 | Upper | Bathroom | |||
| Room 8 | Main | Bathroom | |||
| Room 9 | Basement | Bathroom | |||
| Room 10 | Basement | Bedroom 3 | 10.76 | 11.32 | |
| Room 11 | Basement | Bedroom 4 | 11.25 | 10.59 | |
| Room 12 | Basement | Recreatio | 16.07 | 9.58 |
| Washroom Type | No. of Pieces | Level |
| Washroom Type 1 | 4 | Basement |
| Washroom Type 2 | 4 | Main |
| Washroom Type 3 | 4 | Upper |
| Washroom Type 4 | 3 | Main |
| Washroom Type 5 | 0 | |
| Washroom Type 6 | 4 | Basement |
| Washroom Type 7 | 4 | Main |
| Washroom Type 8 | 4 | Upper |
| Washroom Type 9 | 3 | Main |
| Washroom Type 10 | 0 |
| Total Area: | 0.00 |
| Approximatly Age: | 0-5 |
| Property Type: | Detached |
| Style: | 1 1/2 Storey |
| Exterior: | Aluminum Siding |
| Garage Type: | Attached |
| (Parking/)Drive: | Available |
| Drive Parking Spaces: | 1 |
| Park #1 | |
| Parking Type: | Available |
| Park #2 | |
| Parking Type: | Available |
| Pool: | None |
| Laundry Access: | Ensuite |
| Approximatly Age: | 0-5 |
| Approximatly Square Footage: | 1100-1500 |
| Property Features: | Park, Public Transit |
| CAC Included: | N |
| Water Included: | N |
| Cabel TV Included: | N |
| Common Elements Included: | N |
| Heat Included: | N |
| Parking Included: | Y |
| Condo Tax Included: | N |
| Building Insurance Included: | N |
| Fireplace/Stove: | N |
| Heat Type: | Forced Air |
| Central Air Conditioning: | Central Air |
| Central Vac: | N |
| Laundry Level: | Syste |
| Ensuite Laundry: | F |
| Sewers: | Sewer |
| Although the information displayed is believed to be accurate, no warranties or representations are made of any kind. |
| RARE REAL ESTATE |
|
|

HANIF ARKIAN
Broker
Dir:
416-871-6060
Bus:
416-798-7777
Fax:
905-660-5393
| Book Showing | Email a Friend |
Jump To:
At a Glance:
| Type: | Freehold - Detached |
| Area: | Middlesex |
| Municipality: | London East |
| Neighbourhood: | East D |
| Style: | 1 1/2 Storey |
| Approximate Age: | 0-5 |
| Beds: | 4 |
| Baths: | 4 |
| Fireplace: | N |
| Pool: | None |
Locatin Map:

