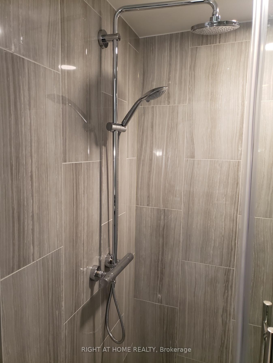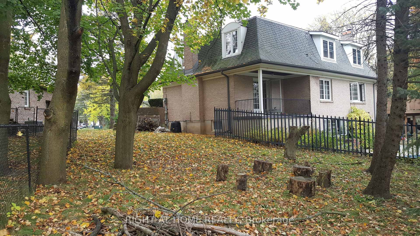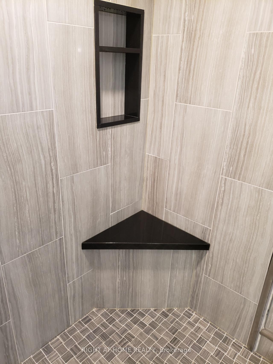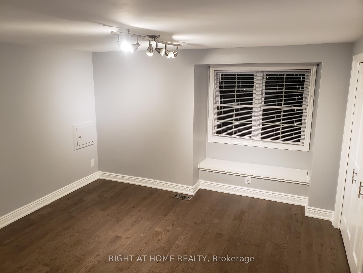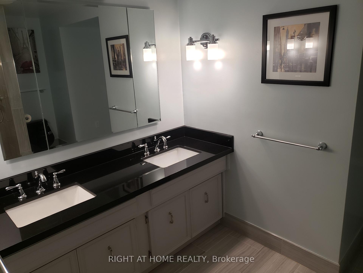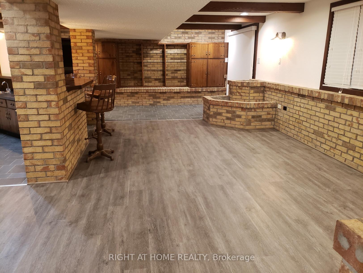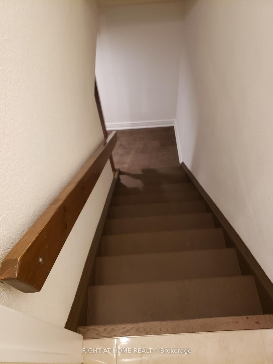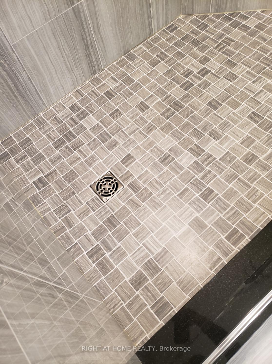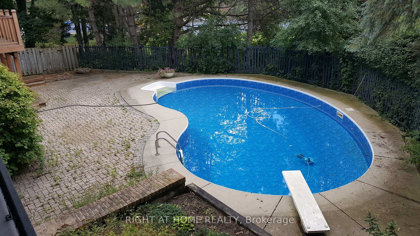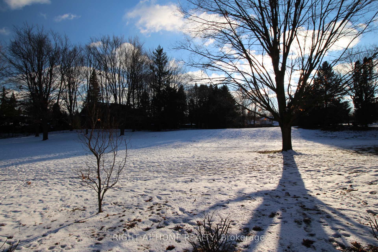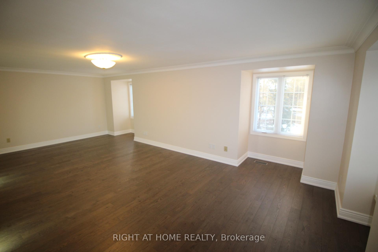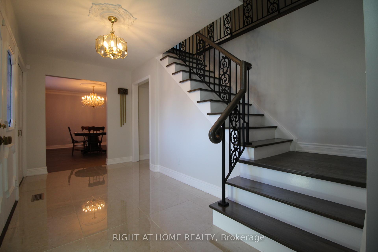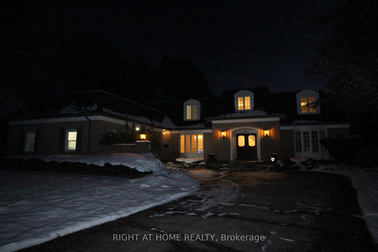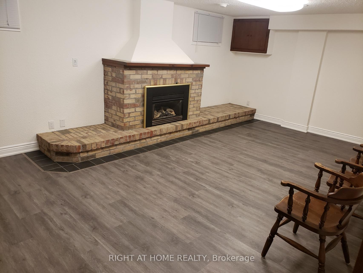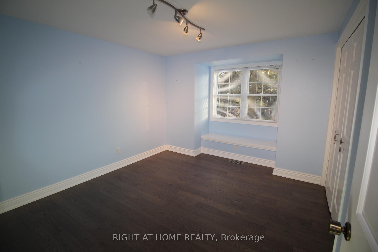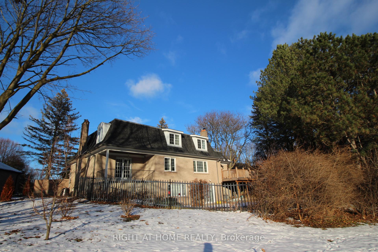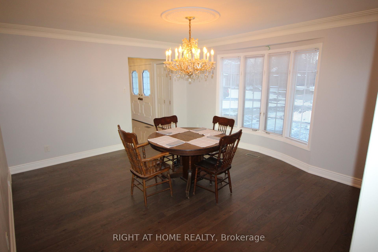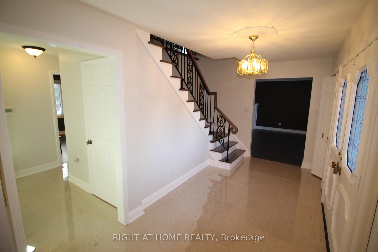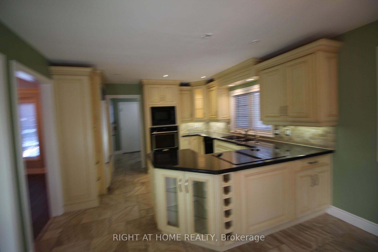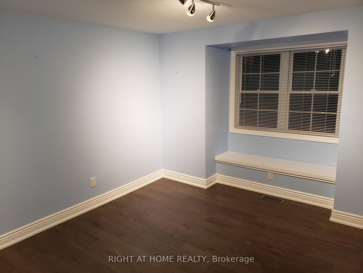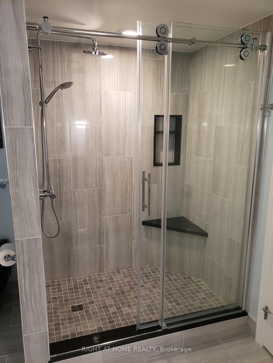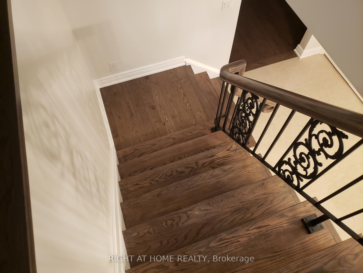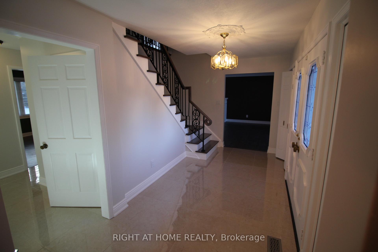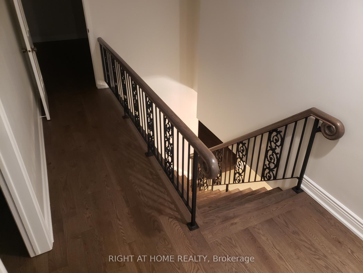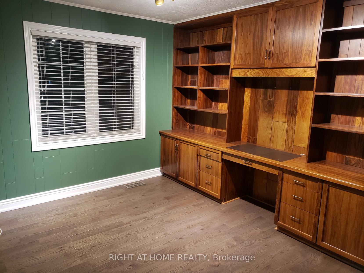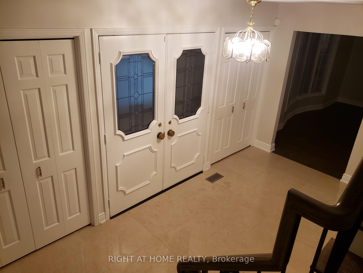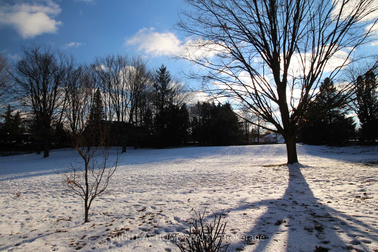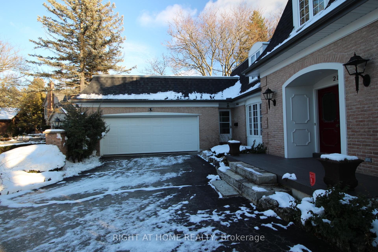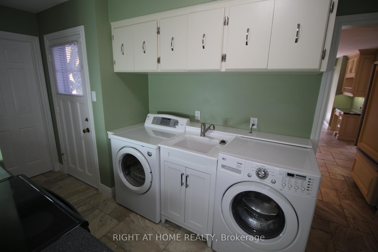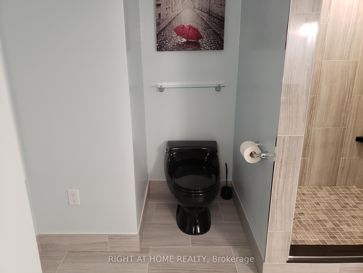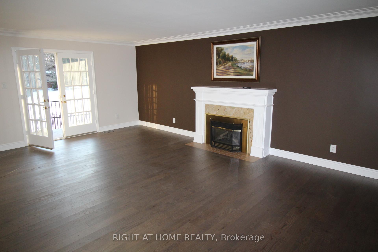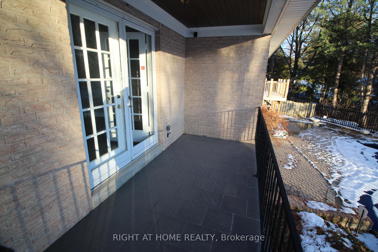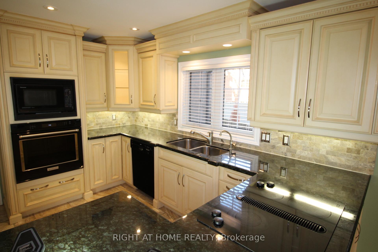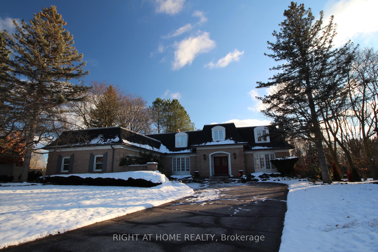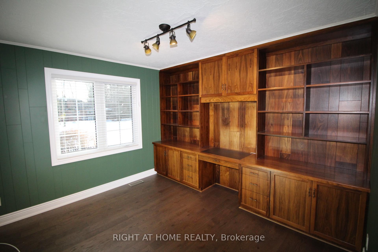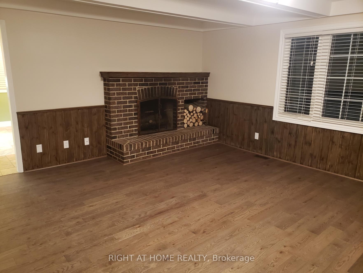$4,900
Available - For Rent
Listing ID: X12079344
21 Post Horn Plac , Waterloo, N2L 5E8, Waterloo
| Spectacular Location in Prime Beechwood II, 2 Mins to The University of Waterloo, 5 Mins to Wilfred Laurier University, Large Comfortable Custom Built Home, at the End of a Quiet Cul-de-Sac (11 Homes), Backing onto Large Greenbelt with Several Walk-Outs, Large Deck, Large Balcony, Large Inground Pool. This Large Spacious Centre Hall Plan Features Large Principal Rooms, with Great South Facing Views of the Greenbelt, with a Large Attached 2 Car Garage with Access to Laundry/Mud Room. This is an Extremely Comfortable and Quiet Home to Live in, Great for Work from Home with So Many Private Areas. Tenant responsible for cost of landscaping/snow removal (including on house if required) and pool services with Landlord approved contractors, Tenant also responsible for any repairs under $500.-, that occur after occupancy. |
| Price | $4,900 |
| Taxes: | $0.00 |
| Occupancy: | Tenant |
| Address: | 21 Post Horn Plac , Waterloo, N2L 5E8, Waterloo |
| Directions/Cross Streets: | Columbia/Westmount |
| Rooms: | 9 |
| Rooms +: | 1 |
| Bedrooms: | 4 |
| Bedrooms +: | 0 |
| Family Room: | T |
| Basement: | Finished wit |
| Furnished: | Unfu |
| Level/Floor | Room | Length(ft) | Width(ft) | Descriptions | |
| Room 1 | Ground | Living Ro | 22.5 | 14.43 | Hardwood Floor, Gas Fireplace, W/O To Balcony |
| Room 2 | Ground | Family Ro | 19.02 | 15.02 | Hardwood Floor, Brick Fireplace, South View |
| Room 3 | Ground | Dining Ro | 14.5 | 12.99 | Hardwood Floor, Formal Rm, North View |
| Room 4 | Ground | Kitchen | 19.68 | 12 | Tile Floor, Walk-Out, Eat-in Kitchen |
| Room 5 | Ground | Library | 11.48 | 11.48 | Hardwood Floor, B/I Bookcase, South View |
| Room 6 | Second | Primary B | 23.26 | 12 | Hardwood Floor, 5 Pc Ensuite, Whirlpool |
| Room 7 | Second | Bedroom 2 | 14.01 | 14.01 | Hardwood Floor, Double Closet, East View |
| Room 8 | Second | Bedroom 3 | 11.48 | 10.5 | Hardwood Floor, Closet, South View |
| Room 9 | Second | Bedroom 4 | 12.99 | 9.51 | Hardwood Floor, Closet, South View |
| Room 10 | Basement | Recreatio | 20.5 | 12.99 | Laminate, Gas Fireplace, Casement Windows |
| Room 11 | Basement | Media Roo | 21.98 | 11.25 | Laminate, Wet Bar, Walk-Out |
| Washroom Type | No. of Pieces | Level |
| Washroom Type 1 | 2 | Main |
| Washroom Type 2 | 3 | Basement |
| Washroom Type 3 | 5 | Second |
| Washroom Type 4 | 0 | |
| Washroom Type 5 | 0 |
| Total Area: | 0.00 |
| Approximatly Age: | 31-50 |
| Property Type: | Detached |
| Style: | 2-Storey |
| Exterior: | Brick |
| Garage Type: | Attached |
| Drive Parking Spaces: | 6 |
| Pool: | Inground |
| Laundry Access: | Laundry Room |
| Approximatly Age: | 31-50 |
| Approximatly Square Footage: | 3000-3500 |
| Property Features: | Cul de Sac/D, Greenbelt/Conserva |
| CAC Included: | N |
| Water Included: | N |
| Cabel TV Included: | N |
| Common Elements Included: | N |
| Heat Included: | N |
| Parking Included: | Y |
| Condo Tax Included: | N |
| Building Insurance Included: | N |
| Fireplace/Stove: | Y |
| Heat Type: | Forced Air |
| Central Air Conditioning: | Central Air |
| Central Vac: | N |
| Laundry Level: | Syste |
| Ensuite Laundry: | F |
| Sewers: | Sewer |
| Utilities-Cable: | Y |
| Utilities-Hydro: | Y |
| Although the information displayed is believed to be accurate, no warranties or representations are made of any kind. |
| RIGHT AT HOME REALTY |
|
|

HANIF ARKIAN
Broker
Dir:
416-871-6060
Bus:
416-798-7777
Fax:
905-660-5393
| Book Showing | Email a Friend |
Jump To:
At a Glance:
| Type: | Freehold - Detached |
| Area: | Waterloo |
| Municipality: | Waterloo |
| Neighbourhood: | Dufferin Grove |
| Style: | 2-Storey |
| Approximate Age: | 31-50 |
| Beds: | 4 |
| Baths: | 5 |
| Fireplace: | Y |
| Pool: | Inground |
Locatin Map:

