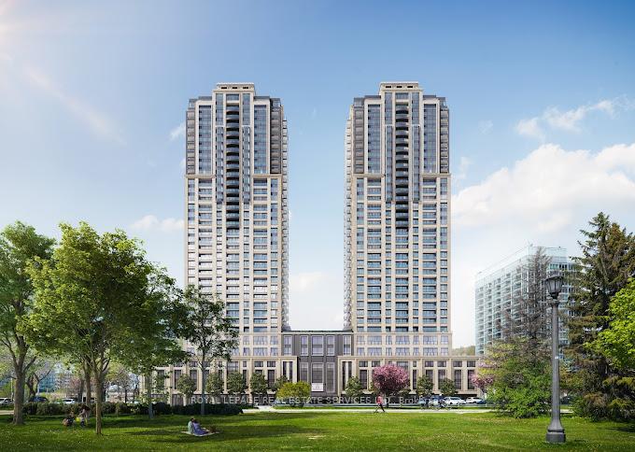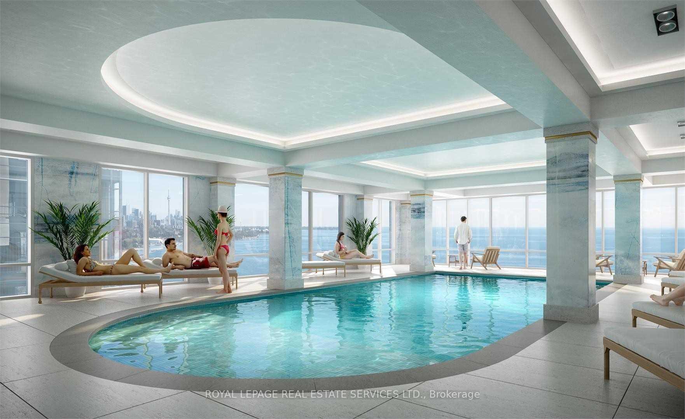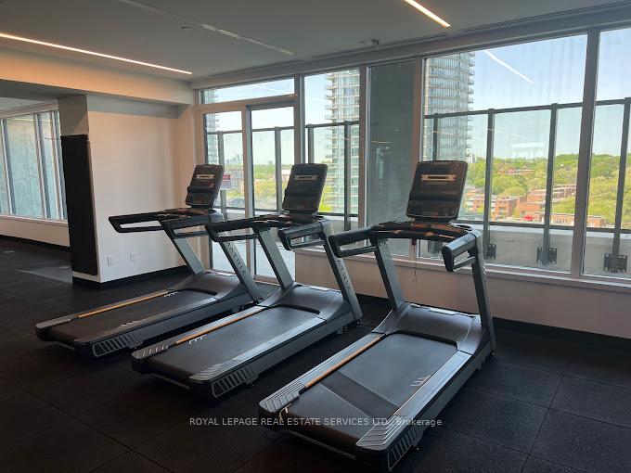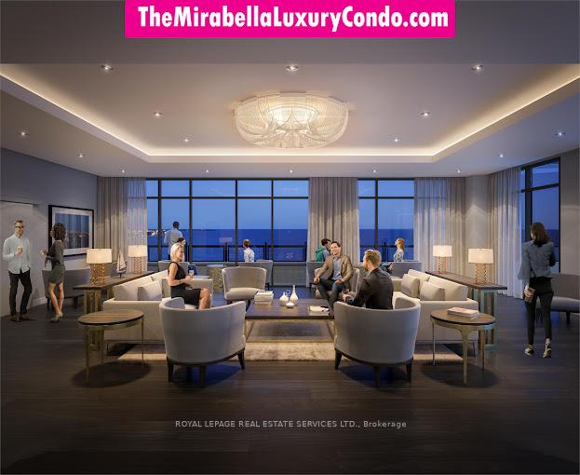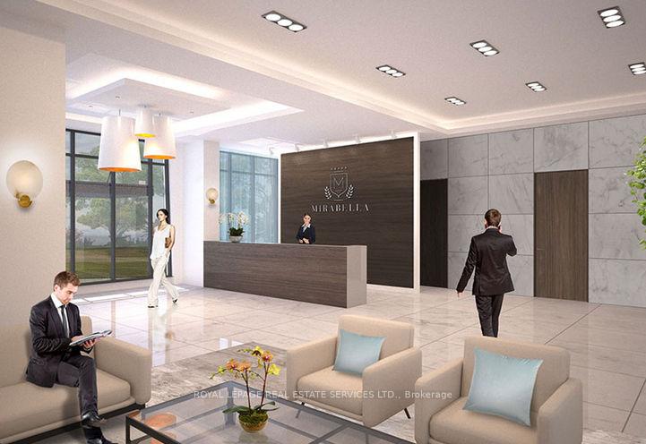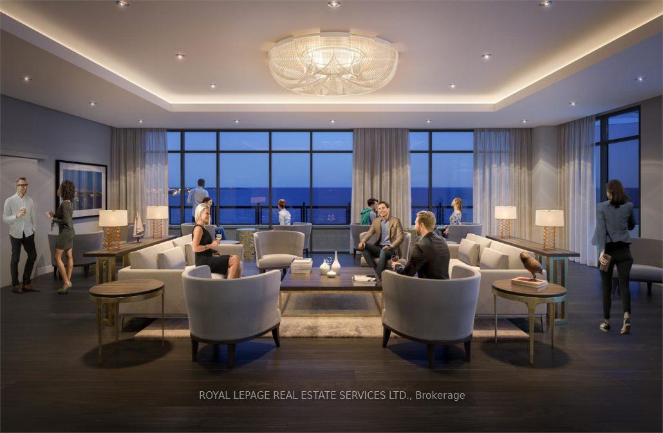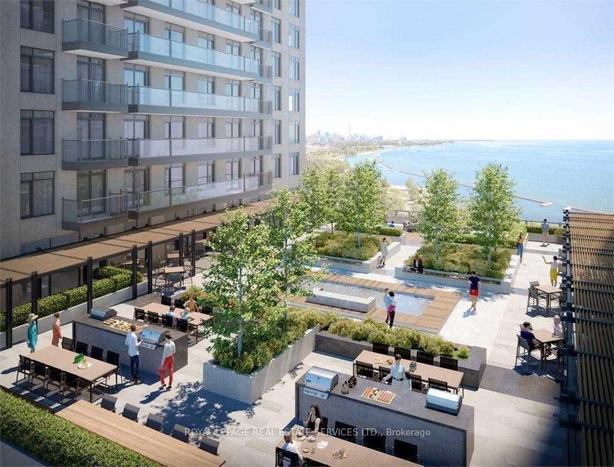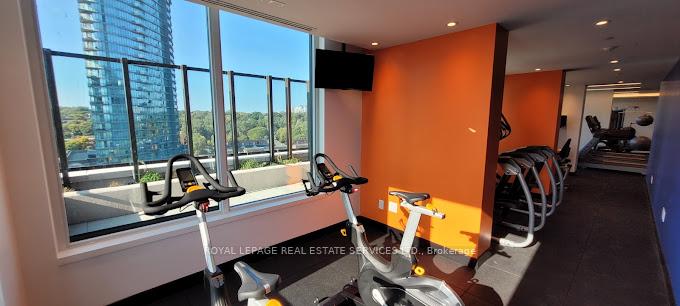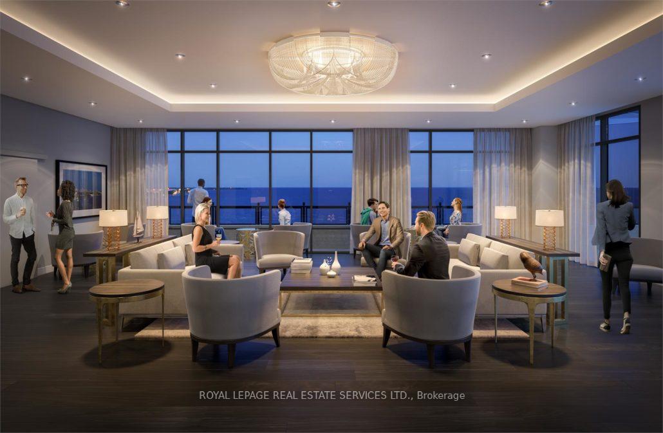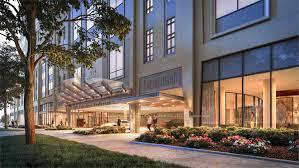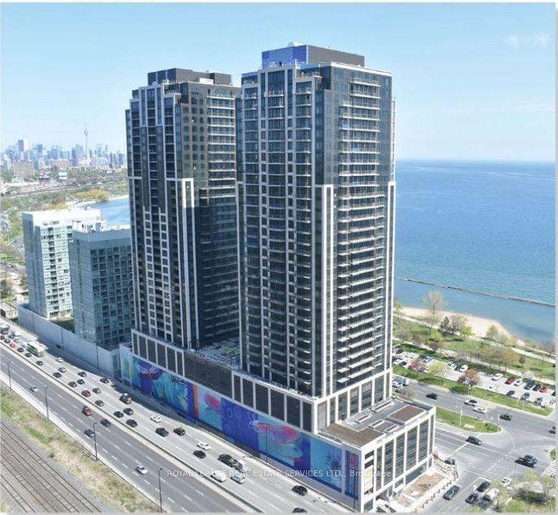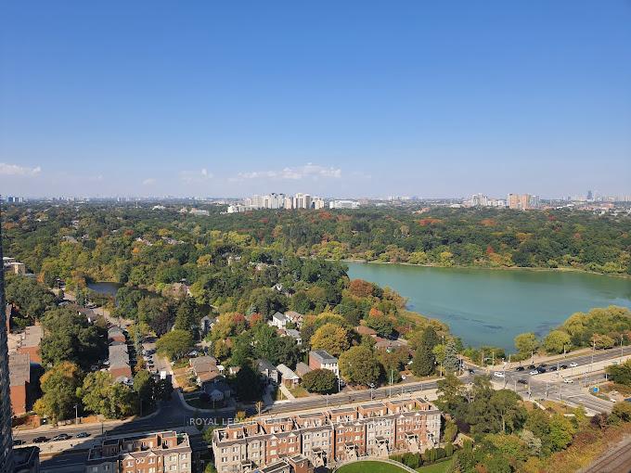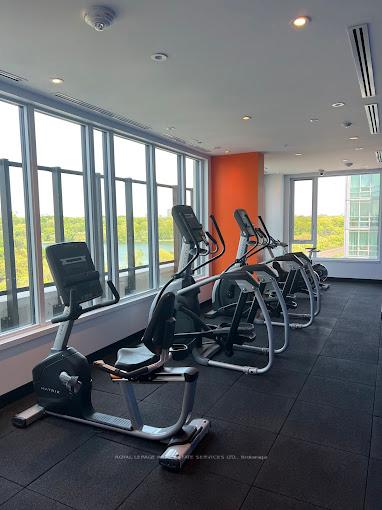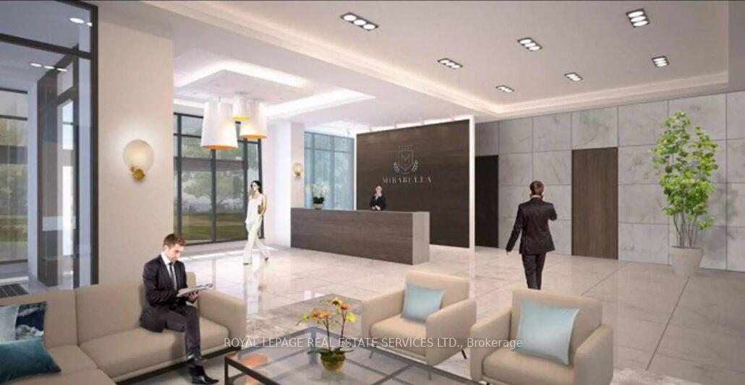$2,375
Available - For Rent
Listing ID: W12079347
1928 Lake Shore Boul West , Toronto, M6S 0B1, Toronto
| Wake up every day to unobstructed views of Swansea to the North, Sunsets to the West and High Park to the East, not to mention the calming presence of Lake Ontario just across the street. Nestled in a modern, beautifully designed building and a short distance from both High Park and Bloor West Village, this spacious, 550 sq. ft. 1-bedroom condo offers the perfect blend of city energy and natural serenity, an ideal escape for a young professional looking for more than just a place to live. Step inside and feel instantly at home in a bright, open-concept space with floor-to-ceiling windows, sleek finishes, and thoughtfully curated details. Whether you're enjoying a morning coffee on your private balcony or winding down after a long day with a stroll along the boardwalk, this condo is a great place to call home. And the amenities? Exceptional! Indoor pool for year-round relaxation, Rooftop Garden with panoramic views for those golden hour sunsets, High-end gym to support your active lifestyle and a Stylish party room, perfect for hosting or unwinding with friends. The unit includes parking, a private locker, en-suite laundry and bike storage. For your health, the building is designated as a non-smoking building. Explore the charming streets of Bloor West Village close by, with its cozy cafés, boutiques, and restaurants. You can also escape into the lush trails of High Park or catch the sunset in a lakeside beach chair. This isn't just a condo. It's your next chapter. |
| Price | $2,375 |
| Taxes: | $0.00 |
| Occupancy: | Tenant |
| Address: | 1928 Lake Shore Boul West , Toronto, M6S 0B1, Toronto |
| Postal Code: | M6S 0B1 |
| Province/State: | Toronto |
| Directions/Cross Streets: | Lake Shore Blvd. and Windermere Ave. |
| Level/Floor | Room | Length(ft) | Width(ft) | Descriptions | |
| Room 1 | Flat | Living Ro | 20.01 | 11.12 | Open Concept, Combined w/Kitchen, W/O To Balcony |
| Room 2 | Flat | Dining Ro | 20.01 | 11.12 | Open Concept, Combined w/Living, Window Floor to Ceil |
| Room 3 | Flat | Kitchen | 20.01 | 11.12 | Open Concept, Combined w/Dining, Stainless Steel Appl |
| Room 4 | Flat | Bedroom | 9.91 | 9.28 | North View, Closet, Large Window |
| Washroom Type | No. of Pieces | Level |
| Washroom Type 1 | 4 | Flat |
| Washroom Type 2 | 0 | |
| Washroom Type 3 | 0 | |
| Washroom Type 4 | 0 | |
| Washroom Type 5 | 0 |
| Total Area: | 0.00 |
| Approximatly Age: | 0-5 |
| Sprinklers: | Conc |
| Washrooms: | 1 |
| Heat Type: | Heat Pump |
| Central Air Conditioning: | Central Air |
| Although the information displayed is believed to be accurate, no warranties or representations are made of any kind. |
| ROYAL LEPAGE REAL ESTATE SERVICES LTD. |
|
|

HANIF ARKIAN
Broker
Dir:
416-871-6060
Bus:
416-798-7777
Fax:
905-660-5393
| Book Showing | Email a Friend |
Jump To:
At a Glance:
| Type: | Com - Condo Apartment |
| Area: | Toronto |
| Municipality: | Toronto W01 |
| Neighbourhood: | High Park-Swansea |
| Style: | Apartment |
| Approximate Age: | 0-5 |
| Beds: | 1 |
| Baths: | 1 |
| Fireplace: | N |
Locatin Map:

