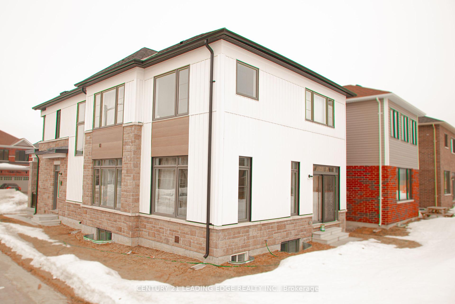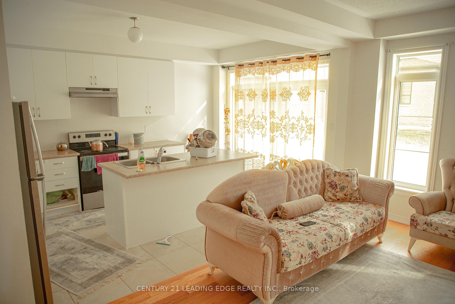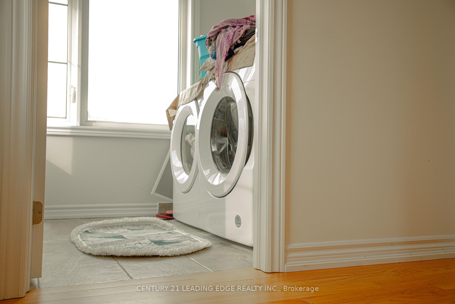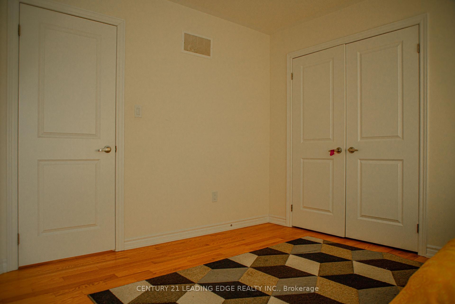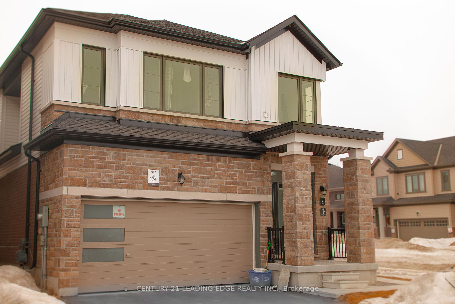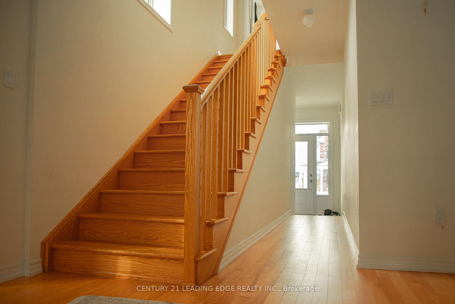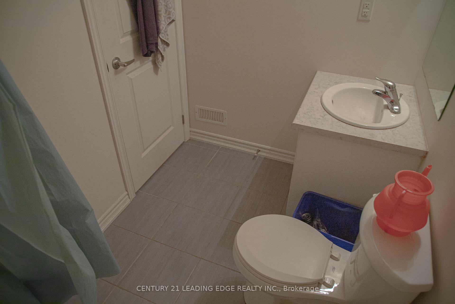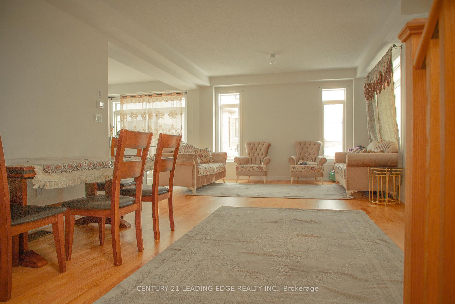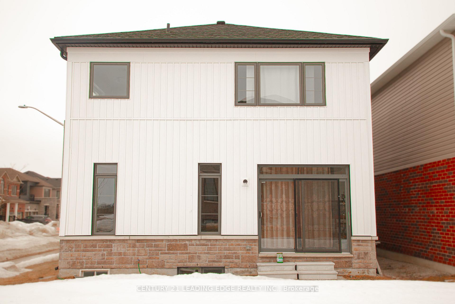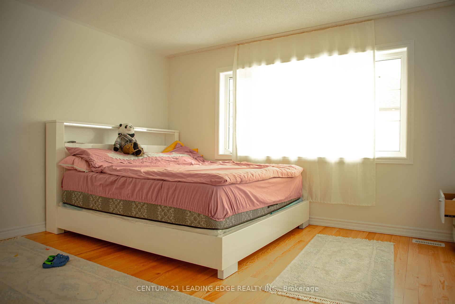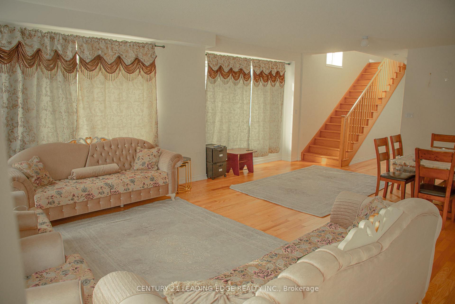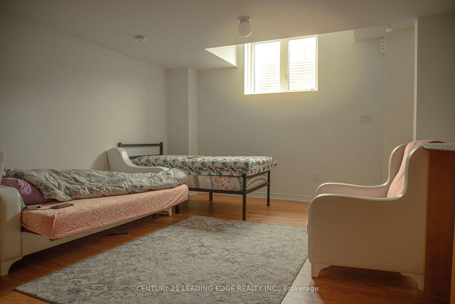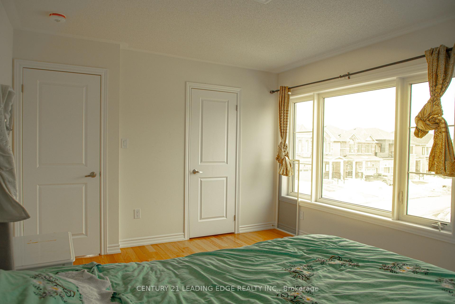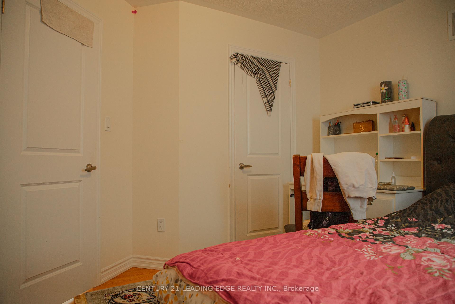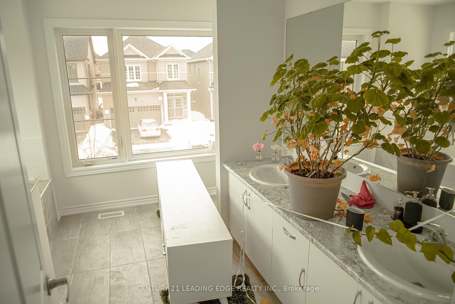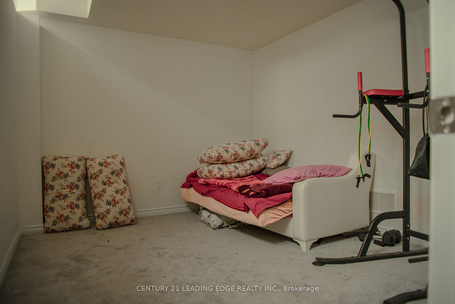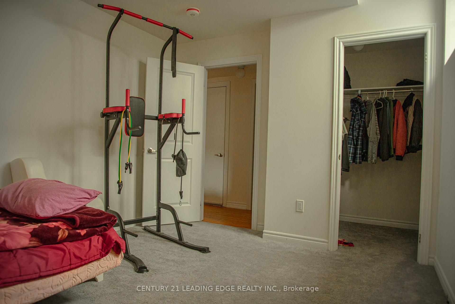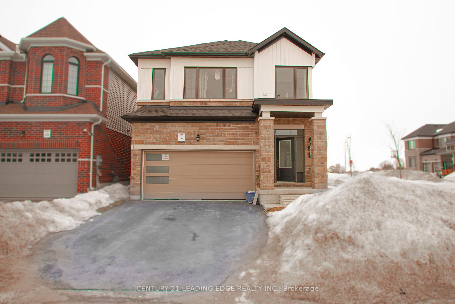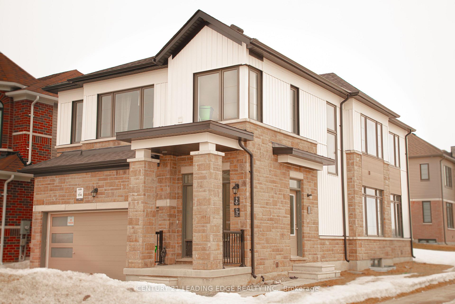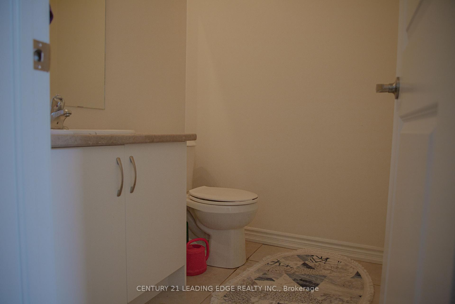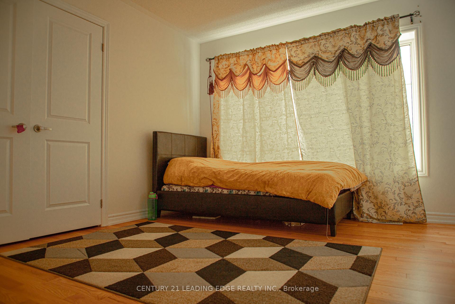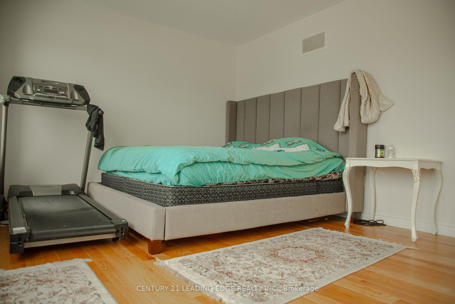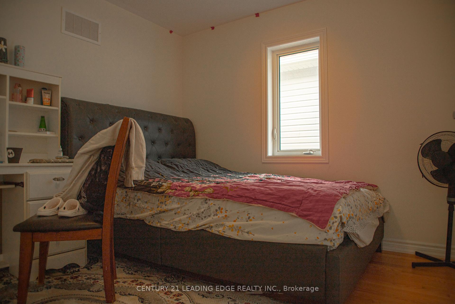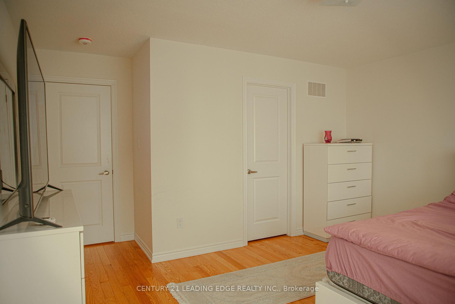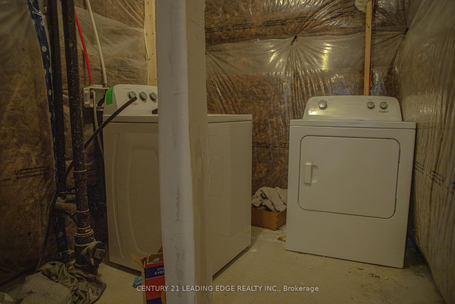$1,030,000
Available - For Sale
Listing ID: S12079358
2 Ludlow Driv East , Barrie, L9J 0L7, Simcoe
| Welcome to this exquisite 2,175 sq. ft. residence, a true showcase of superior craftsmanship by Fernbrook/Tiffany Park Homes. Located in Barries highly desirable South End, this carpet-free gem features 5 generously sized bedrooms and 4 beautifully appointed bathrooms, seamlessly blending luxury with practicality. The home includes a separate entrance to a professionally finished 1-bedroom basement apartment, complete with its own heating controlperfect for multi-generational living or generating rental income. Highlights Include: Soaring 9 ceilings on both the main and basement levels, creating a spacious, upscale feel Hardwood flooring throughout the main and upper levels, with durable laminate in the basement Sun-filled living areas with oversized windows that flood the home with natural light A sleek, modern kitchen featuring a large island, granite countertops, high-gloss cabinetry, and stainless steel appliances. Stylish pot lights and a cozy gas fireplace in the bright and welcoming great room. A luxurious primary suite with a walk-in closet and a spa-inspired 5-piece ensuite, including a private water closet. Dual laundry roomsone on the upper level and one in the basement for maximum convenience. Direct access to a full 2-car garage, equipped with a rough-in for EV charging, and a gas line for a stove. |
| Price | $1,030,000 |
| Taxes: | $5657.28 |
| Occupancy: | Owner |
| Address: | 2 Ludlow Driv East , Barrie, L9J 0L7, Simcoe |
| Acreage: | < .50 |
| Directions/Cross Streets: | Mapleview Dr E & Terry Fox Dr |
| Rooms: | 8 |
| Rooms +: | 3 |
| Bedrooms: | 4 |
| Bedrooms +: | 1 |
| Family Room: | T |
| Basement: | Apartment, Separate Ent |
| Level/Floor | Room | Length(ft) | Width(ft) | Descriptions | |
| Room 1 | Main | Great Roo | 14.01 | 14.01 | Open Concept, Gas Fireplace, Hardwood Floor |
| Room 2 | Main | Kitchen | 10.5 | 16.56 | Open Concept, Granite Counters, W/O To Yard |
| Room 3 | Main | Dining Ro | 14.01 | 8.99 | Open Concept, Combined w/Great Rm, Hardwood Floor |
| Room 4 | Second | Primary B | 14.01 | 12.5 | 5 Pc Ensuite, Walk-In Closet(s), Hardwood Floor |
| Room 5 | Second | Bedroom 2 | 10 | 10.17 | Large Closet, Large Window, Hardwood Floor |
| Room 6 | Second | Bedroom 3 | 14.6 | 10.07 | Large Closet, Large Window, Hardwood Floor |
| Room 7 | Second | Bedroom 4 | 11.18 | 12 | Overlooks Frontyard, Large Closet, Hardwood Floor |
| Room 8 | Second | Laundry | 6.89 | 5.94 | Overlooks Frontyard, Separate Room, Ceramic Floor |
| Room 9 | Basement | Kitchen | 12.79 | 9.18 | Open Concept, Stainless Steel Appl, Laminate |
| Room 10 | Basement | Living Ro | 17.71 | 12.37 | Open Concept, Combined w/Dining, Laminate |
| Room 11 | Basement | Bedroom 5 | 12.96 | 11.48 | Above Grade Window, Large Closet, Laminate |
| Room 12 | Basement | Laundry | 6.99 | 5.94 | Separate Room, L-Shaped Room |
| Washroom Type | No. of Pieces | Level |
| Washroom Type 1 | 2 | Main |
| Washroom Type 2 | 4 | Second |
| Washroom Type 3 | 5 | Second |
| Washroom Type 4 | 4 | Basement |
| Washroom Type 5 | 0 |
| Total Area: | 0.00 |
| Approximatly Age: | 0-5 |
| Property Type: | Detached |
| Style: | 2-Storey |
| Exterior: | Brick |
| Garage Type: | Attached |
| (Parking/)Drive: | Private Do |
| Drive Parking Spaces: | 2 |
| Park #1 | |
| Parking Type: | Private Do |
| Park #2 | |
| Parking Type: | Private Do |
| Pool: | None |
| Approximatly Age: | 0-5 |
| Approximatly Square Footage: | 2000-2500 |
| CAC Included: | N |
| Water Included: | N |
| Cabel TV Included: | N |
| Common Elements Included: | N |
| Heat Included: | N |
| Parking Included: | N |
| Condo Tax Included: | N |
| Building Insurance Included: | N |
| Fireplace/Stove: | Y |
| Heat Type: | Forced Air |
| Central Air Conditioning: | Central Air |
| Central Vac: | N |
| Laundry Level: | Syste |
| Ensuite Laundry: | F |
| Elevator Lift: | False |
| Sewers: | Sewer |
$
%
Years
This calculator is for demonstration purposes only. Always consult a professional
financial advisor before making personal financial decisions.
| Although the information displayed is believed to be accurate, no warranties or representations are made of any kind. |
| CENTURY 21 LEADING EDGE REALTY INC. |
|
|

HANIF ARKIAN
Broker
Dir:
416-871-6060
Bus:
416-798-7777
Fax:
905-660-5393
| Book Showing | Email a Friend |
Jump To:
At a Glance:
| Type: | Freehold - Detached |
| Area: | Simcoe |
| Municipality: | Barrie |
| Neighbourhood: | Rural Barrie Southeast |
| Style: | 2-Storey |
| Approximate Age: | 0-5 |
| Tax: | $5,657.28 |
| Beds: | 4+1 |
| Baths: | 4 |
| Fireplace: | Y |
| Pool: | None |
Locatin Map:
Payment Calculator:

