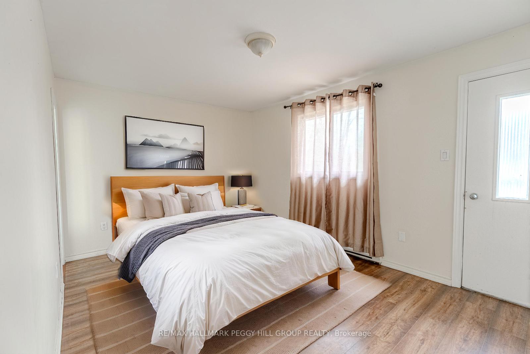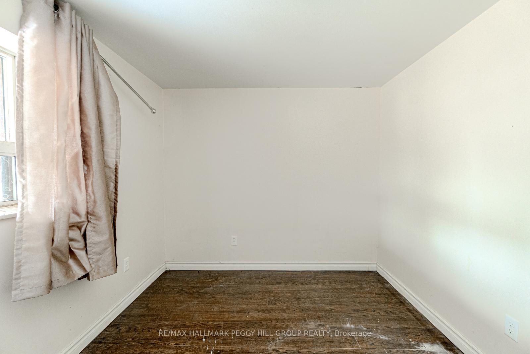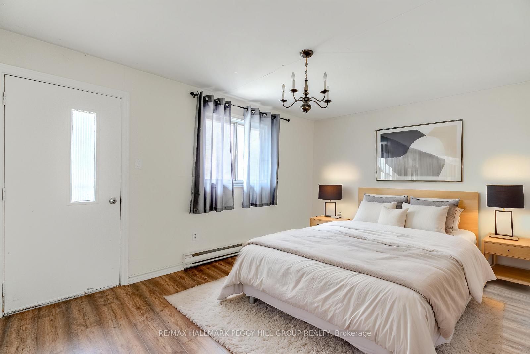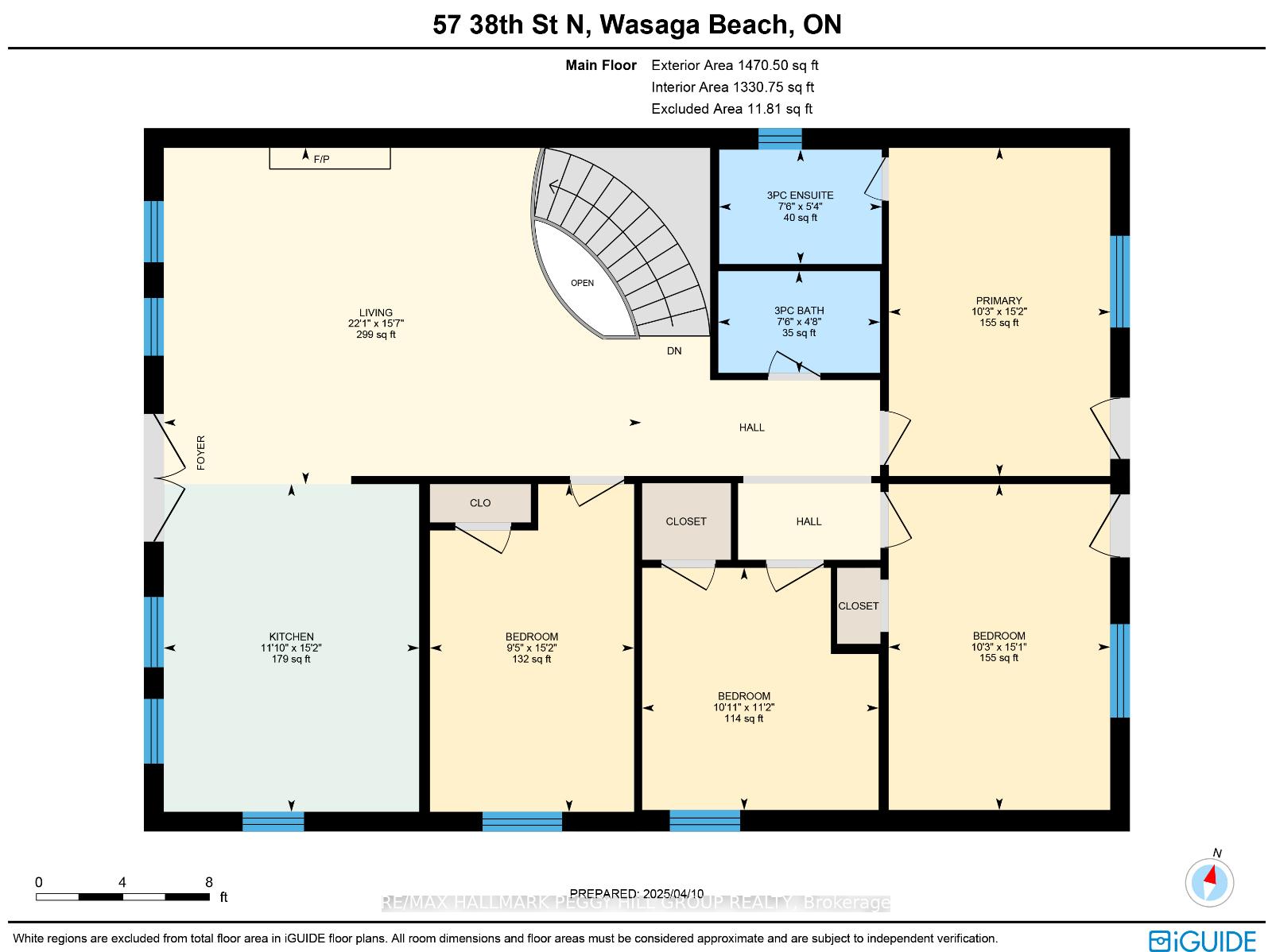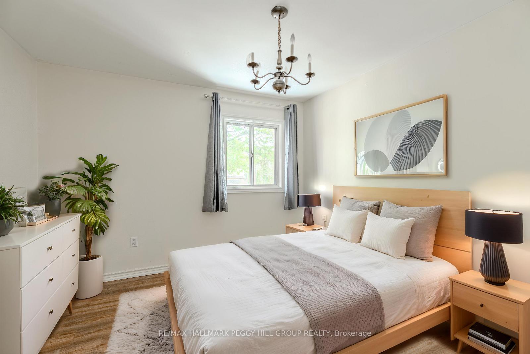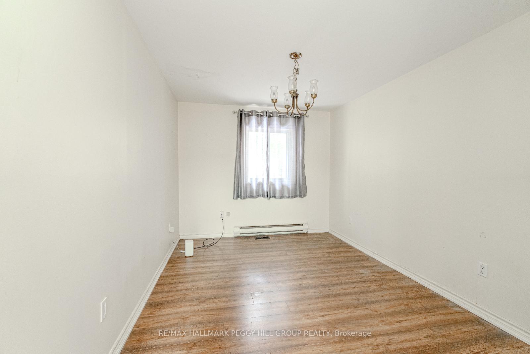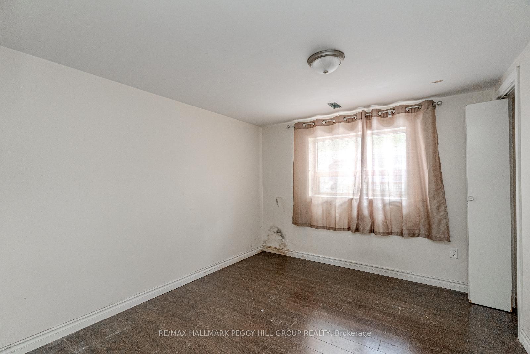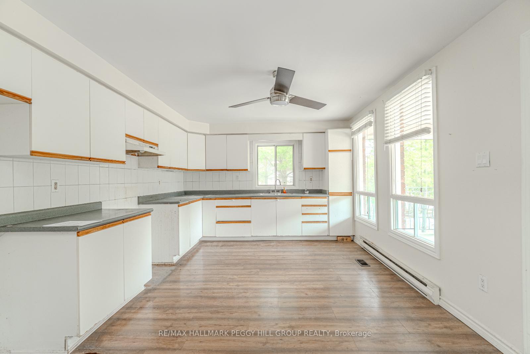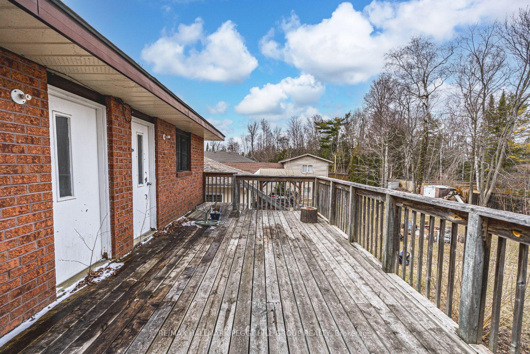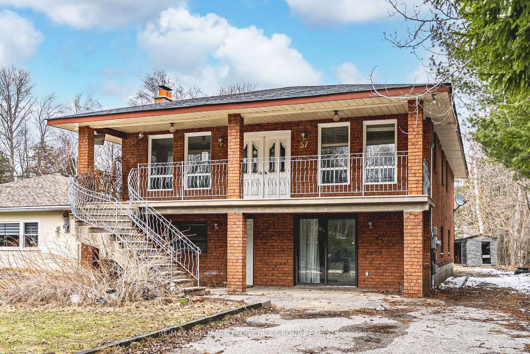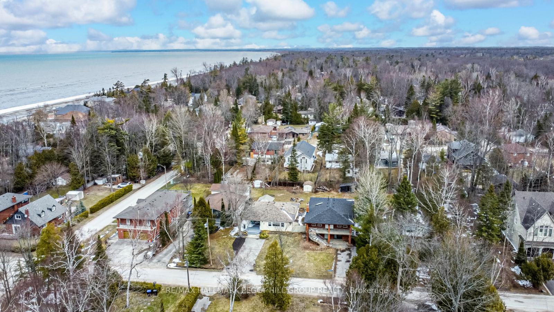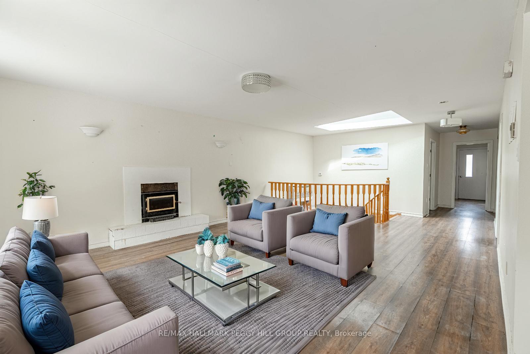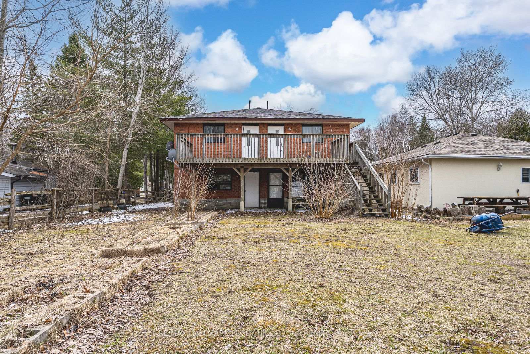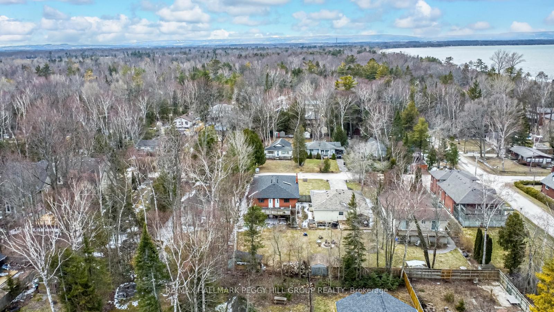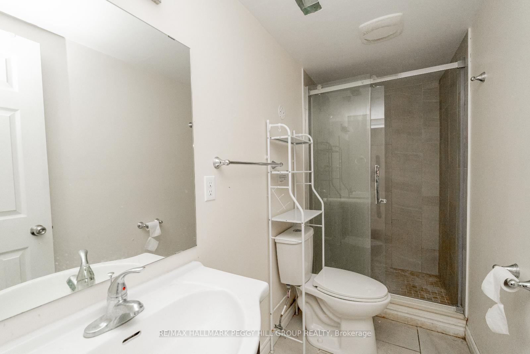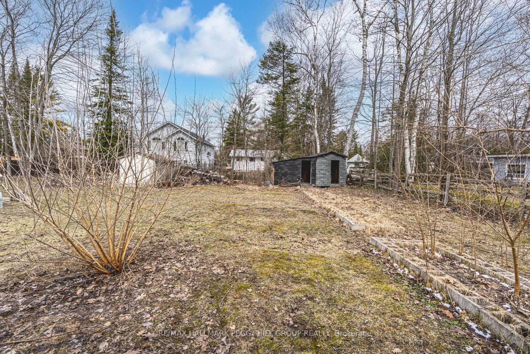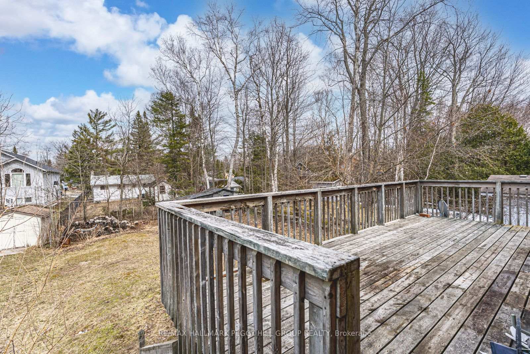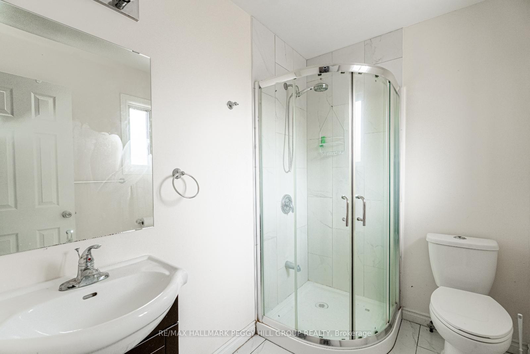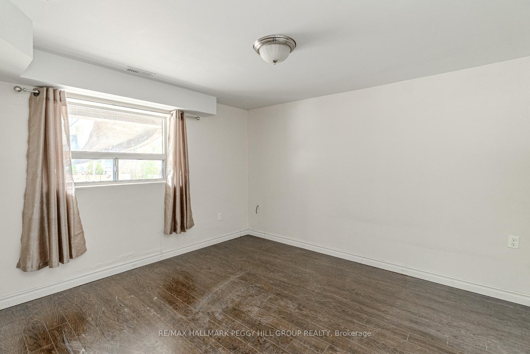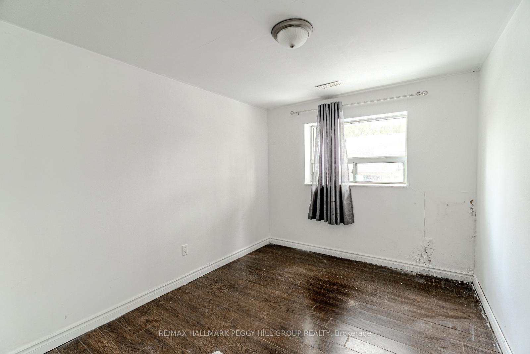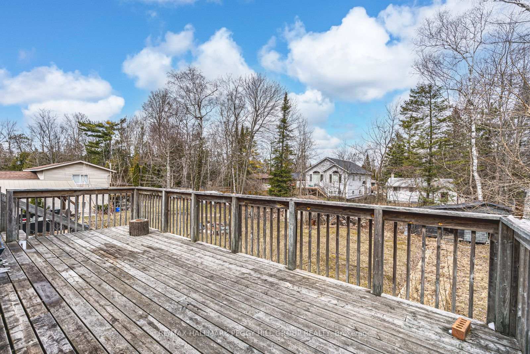$499,000
Available - For Sale
Listing ID: S12079356
57 38th Stre North , Wasaga Beach, L9Z 2B5, Simcoe
| ** NOTE: SOLD FIRM AWAITING DEPOSIT **Discover a rare opportunity in the heart of Wasaga Beach, located just steps from the shores of Georgian Bay and a short stroll to Wasaga Beach Provincial Park. This year-round community offers unbeatable access to provincial parks, conservation areas, and endless outdoor recreation including golf, hiking, and watersports. Conveniently positioned only 20 minutes to Collingwood, 25 minutes to Blue Mountain Village, and 40 minutes to downtown Barrie, this home is perfect for weekend escapes or full-time living. The exterior makes a statement with full brick, an elegant double-door entry, upper-level balcony, and a grand curved staircase leading to a covered front porch. Situated on a spacious lot with mature trees, green space, two sheds, and generous parking including room for RV or boat storage, its ideal for family living or weekend getaways. Enjoy covered patios at both the front and back of the lower level, plus sunlit balconies on each side of the upper level. Inside, the expansive open-concept kitchen, dining, and living area is filled with natural light and features a cozy gas fireplace. The generous layout includes eight spacious bedrooms, with the primary offering a 3-piece ensuite and walkout to the balcony. With two separate entrances and hydro meters, theres excellent in-law potential or the option to convert to a two-family dwelling. Being sold in as is condition, this versatile property is bursting with potential as an investment, vacation home, or future family retreat! |
| Price | $499,000 |
| Taxes: | $4893.18 |
| Assessment Year: | 2025 |
| Occupancy: | Vacant |
| Address: | 57 38th Stre North , Wasaga Beach, L9Z 2B5, Simcoe |
| Acreage: | < .50 |
| Directions/Cross Streets: | Mosley St/38th St N |
| Rooms: | 10 |
| Bedrooms: | 7 |
| Bedrooms +: | 0 |
| Family Room: | F |
| Basement: | None |
| Level/Floor | Room | Length(ft) | Width(ft) | Descriptions | |
| Room 1 | Main | Kitchen | 15.15 | 11.84 | |
| Room 2 | Main | Living Ro | 15.58 | 22.07 | |
| Room 3 | Main | Primary B | 15.15 | 10.23 | 3 Pc Ensuite |
| Room 4 | Main | Bedroom | 15.09 | 10.23 | |
| Room 5 | Main | Bedroom | 15.15 | 9.41 | |
| Room 6 | Main | Bedroom | 11.15 | 10.92 | |
| Room 7 | Lower | Recreatio | 11.74 | 10.33 | |
| Room 8 | Lower | Bedroom | 10.59 | 11.41 | |
| Room 9 | Lower | Bedroom | 10.66 | 8.5 | |
| Room 10 | Lower | Bedroom | 10.66 | 8.59 | |
| Room 11 | Lower | Bedroom | 10.92 | 9.84 |
| Washroom Type | No. of Pieces | Level |
| Washroom Type 1 | 3 | Main |
| Washroom Type 2 | 3 | Second |
| Washroom Type 3 | 4 | Second |
| Washroom Type 4 | 0 | |
| Washroom Type 5 | 0 | |
| Washroom Type 6 | 3 | Main |
| Washroom Type 7 | 3 | Second |
| Washroom Type 8 | 4 | Second |
| Washroom Type 9 | 0 | |
| Washroom Type 10 | 0 |
| Total Area: | 0.00 |
| Approximatly Age: | 31-50 |
| Property Type: | Detached |
| Style: | 2-Storey |
| Exterior: | Brick |
| Garage Type: | None |
| (Parking/)Drive: | Private Do |
| Drive Parking Spaces: | 10 |
| Park #1 | |
| Parking Type: | Private Do |
| Park #2 | |
| Parking Type: | Private Do |
| Pool: | None |
| Other Structures: | Shed |
| Approximatly Age: | 31-50 |
| Approximatly Square Footage: | 2500-3000 |
| Property Features: | Beach, Park |
| CAC Included: | N |
| Water Included: | N |
| Cabel TV Included: | N |
| Common Elements Included: | N |
| Heat Included: | N |
| Parking Included: | N |
| Condo Tax Included: | N |
| Building Insurance Included: | N |
| Fireplace/Stove: | Y |
| Heat Type: | Forced Air |
| Central Air Conditioning: | Wall Unit(s |
| Central Vac: | N |
| Laundry Level: | Syste |
| Ensuite Laundry: | F |
| Sewers: | Sewer |
| Utilities-Hydro: | N |
$
%
Years
This calculator is for demonstration purposes only. Always consult a professional
financial advisor before making personal financial decisions.
| Although the information displayed is believed to be accurate, no warranties or representations are made of any kind. |
| RE/MAX HALLMARK PEGGY HILL GROUP REALTY |
|
|

HANIF ARKIAN
Broker
Dir:
416-871-6060
Bus:
416-798-7777
Fax:
905-660-5393
| Virtual Tour | Book Showing | Email a Friend |
Jump To:
At a Glance:
| Type: | Freehold - Detached |
| Area: | Simcoe |
| Municipality: | Wasaga Beach |
| Neighbourhood: | Wasaga Beach |
| Style: | 2-Storey |
| Approximate Age: | 31-50 |
| Tax: | $4,893.18 |
| Beds: | 7 |
| Baths: | 4 |
| Fireplace: | Y |
| Pool: | None |
Locatin Map:
Payment Calculator:

