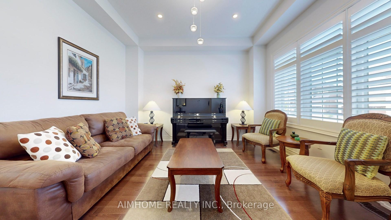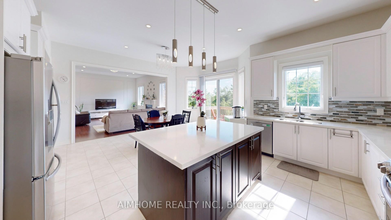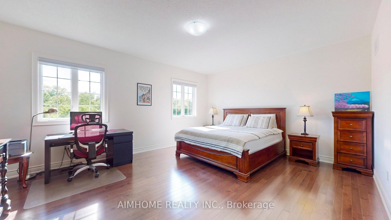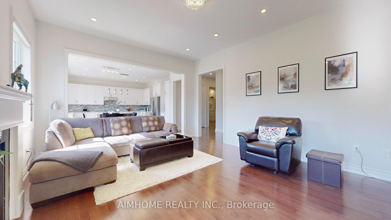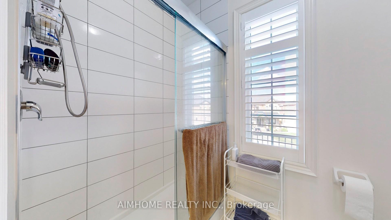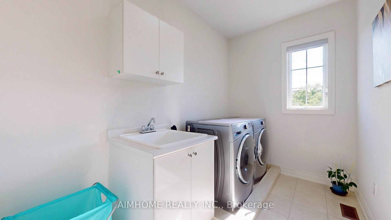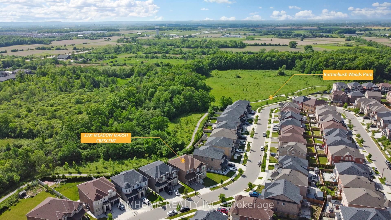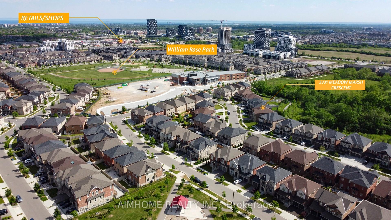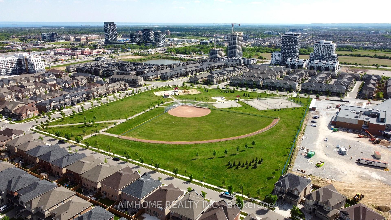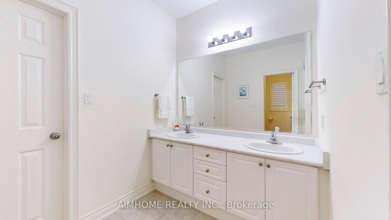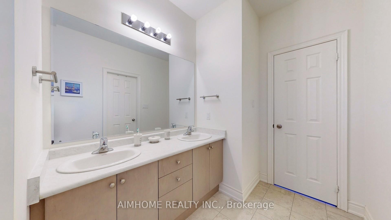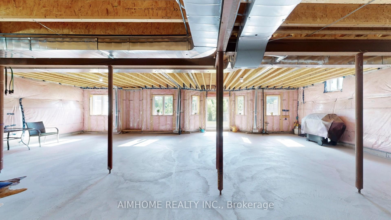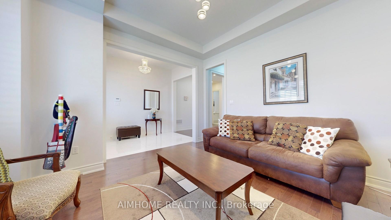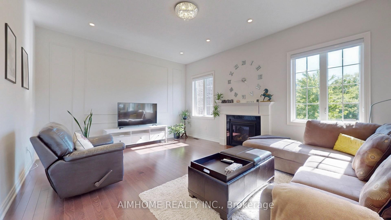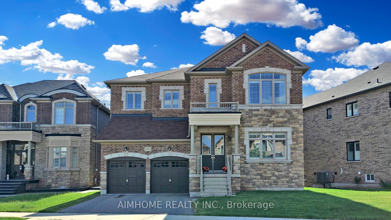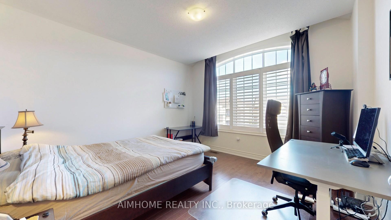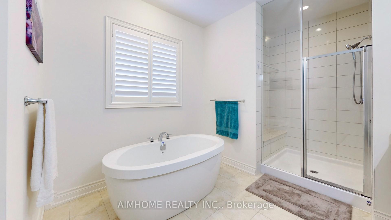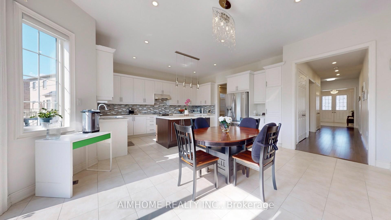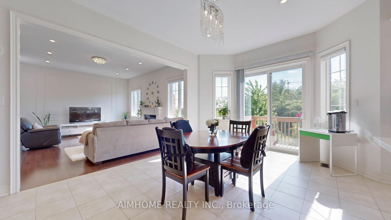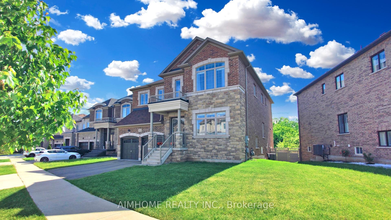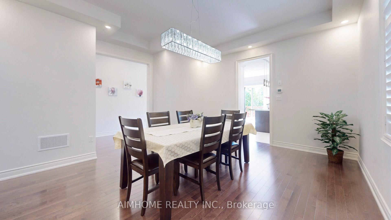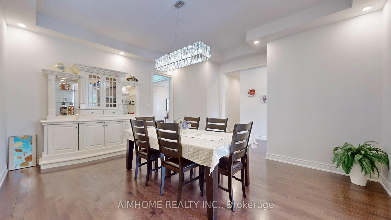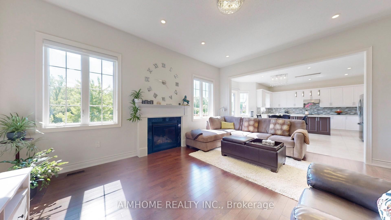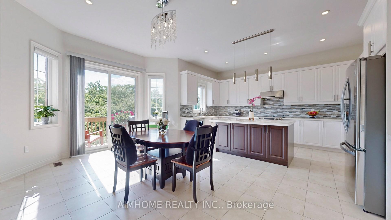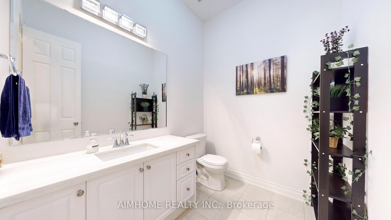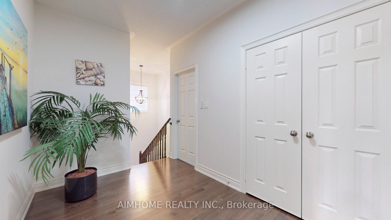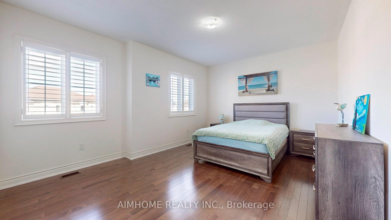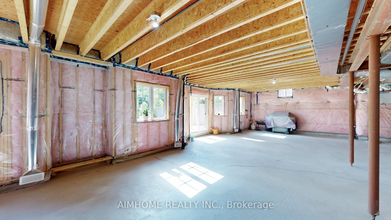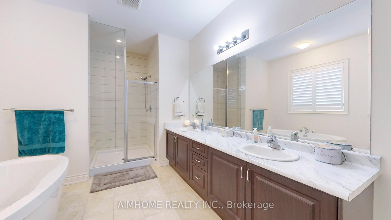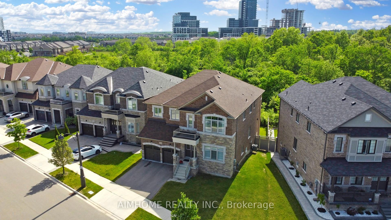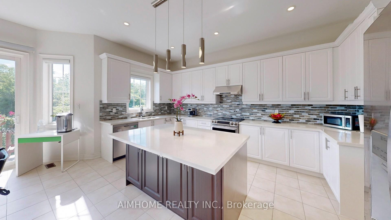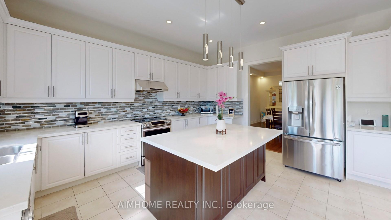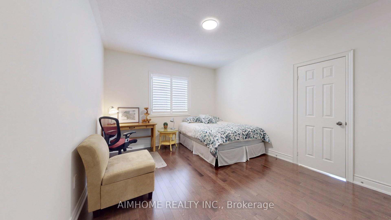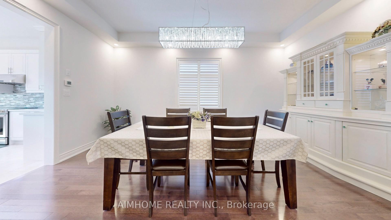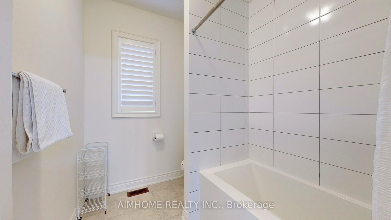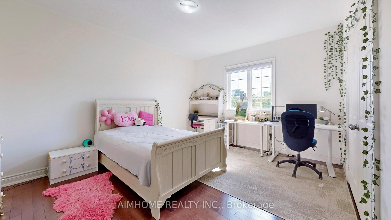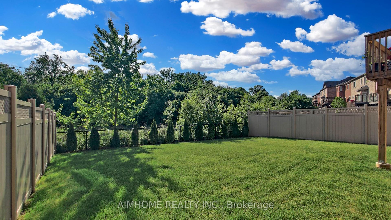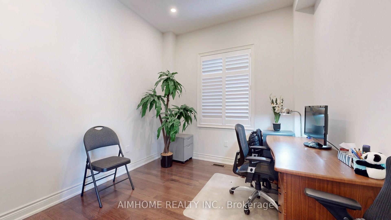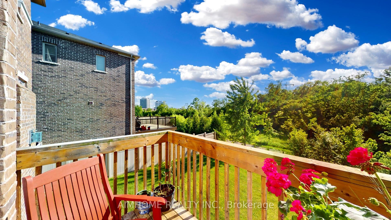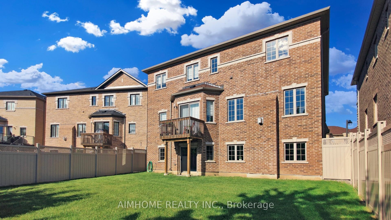$2,899,000
Available - For Sale
Listing ID: W12079366
3331 Meadow Marsh Cres , Oakville, L6H 0T5, Halton
| Located in the highly sought-after town of Oakville, known for its excellent educational resources and stunning natural environment, situated on a tranquil and safe crescent street of a family friendly neighborhood, this detached property with five-bedroom, four-bathroom, walkout basement and double garage backs onto a lush green ravine; This home boasts convenient access to schools, shopping malls, restaurants, community centers, public transportation, and major highways (401, 403, and QEW); With 10-foot ceilings on the main floor, 9-foot ceilings on the second floor, and 8-foot ceilings in the basement, each level of this home feels exceptionally spacious and bright; Inside, you'll find numerous upgrades, including hardwood flooring throughout, high-end appliances, and oversized windows in every room, allowing for an abundance of natural light; In addition to the impressive 4,136 square feet of above-ground living space, the lower level offers an additional 1,965 square feet, ready for the new owners to customize and transform into their ideal living space; Don't miss this opportunity to own an extraordinary home in a prime location! |
| Price | $2,899,000 |
| Taxes: | $10942.52 |
| Occupancy: | Vacant |
| Address: | 3331 Meadow Marsh Cres , Oakville, L6H 0T5, Halton |
| Directions/Cross Streets: | Postridge Dr & Threshing Mill Blvd. |
| Rooms: | 16 |
| Bedrooms: | 5 |
| Bedrooms +: | 0 |
| Family Room: | T |
| Basement: | Walk-Out |
| Level/Floor | Room | Length(ft) | Width(ft) | Descriptions | |
| Room 1 | Main | Kitchen | 16.79 | 8.4 | Ceramic Floor, Quartz Counter, Centre Island |
| Room 2 | Main | Breakfast | 16.1 | 12.99 | Ceramic Floor, Open Concept, W/O To Deck |
| Room 3 | Main | Family Ro | 17.12 | 14.4 | Hardwood Floor, Gas Fireplace, Large Window |
| Room 4 | Main | Dining Ro | 17.19 | 13.38 | Hardwood Floor, Coffered Ceiling(s), Large Window |
| Room 5 | Main | Living Ro | 13.38 | 13.19 | Hardwood Floor, Coffered Ceiling(s), Large Window |
| Room 6 | Main | Office | 12 | 10 | Hardwood Floor, Large Window, Pot Lights |
| Room 7 | Second | Primary B | 17.09 | 14.6 | Hardwood Floor, Walk-In Closet(s), Large Window |
| Room 8 | Second | Bedroom 2 | 14.99 | 12.27 | Hardwood Floor, Double Closet, Large Window |
| Room 9 | Second | Bedroom 3 | 13.12 | 12 | Hardwood Floor, Double Closet, Large Window |
| Room 10 | Second | Bedroom 4 | 15.12 | 12 | Hardwood Floor, Double Closet, Large Window |
| Room 11 | Second | Bedroom 5 | 13.19 | 12.79 | Hardwood Floor, B/I Closet, Large Window |
| Room 12 | Second | Laundry | 10.27 | 6.46 | Ceramic Floor, Window, Laundry Sink |
| Washroom Type | No. of Pieces | Level |
| Washroom Type 1 | 5 | Second |
| Washroom Type 2 | 4 | Second |
| Washroom Type 3 | 2 | Main |
| Washroom Type 4 | 0 | |
| Washroom Type 5 | 0 |
| Total Area: | 0.00 |
| Property Type: | Detached |
| Style: | 2-Storey |
| Exterior: | Brick, Stone |
| Garage Type: | Attached |
| (Parking/)Drive: | Private Do |
| Drive Parking Spaces: | 2 |
| Park #1 | |
| Parking Type: | Private Do |
| Park #2 | |
| Parking Type: | Private Do |
| Pool: | None |
| Approximatly Square Footage: | 3500-5000 |
| Property Features: | Fenced Yard, Wooded/Treed |
| CAC Included: | N |
| Water Included: | N |
| Cabel TV Included: | N |
| Common Elements Included: | N |
| Heat Included: | N |
| Parking Included: | N |
| Condo Tax Included: | N |
| Building Insurance Included: | N |
| Fireplace/Stove: | Y |
| Heat Type: | Forced Air |
| Central Air Conditioning: | Central Air |
| Central Vac: | Y |
| Laundry Level: | Syste |
| Ensuite Laundry: | F |
| Sewers: | Sewer |
$
%
Years
This calculator is for demonstration purposes only. Always consult a professional
financial advisor before making personal financial decisions.
| Although the information displayed is believed to be accurate, no warranties or representations are made of any kind. |
| AIMHOME REALTY INC. |
|
|

HANIF ARKIAN
Broker
Dir:
416-871-6060
Bus:
416-798-7777
Fax:
905-660-5393
| Book Showing | Email a Friend |
Jump To:
At a Glance:
| Type: | Freehold - Detached |
| Area: | Halton |
| Municipality: | Oakville |
| Neighbourhood: | 1010 - JM Joshua Meadows |
| Style: | 2-Storey |
| Tax: | $10,942.52 |
| Beds: | 5 |
| Baths: | 4 |
| Fireplace: | Y |
| Pool: | None |
Locatin Map:
Payment Calculator:

