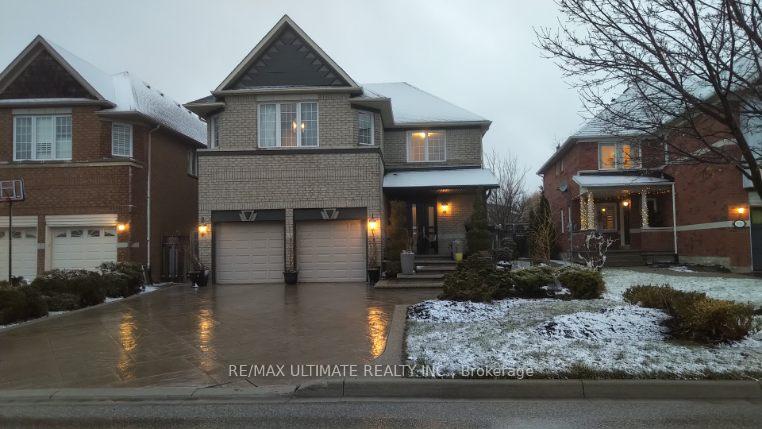$2,099,999
Available - For Sale
Listing ID: W12079377
527 Ravineview Way , Oakville, L6H 6S9, Halton

| It's our pleasure to present this hidden gem of a property in Oakville. This ideally situated residence offers substantial return on investment and savings on luxury. The lot maximizes sunlight with plenty of windows and an open-concept design. The property shows meticulous attention to detail and design. The main floor is an entertainer's delight due to its open-concept design that includes a main floor den/study (with separate entrance), living room, dining room, family room, kitchen and bathroom that includes a shower for convenience after a dip in the saltwater pool. Head up the stunning glass staircase and you are greeted to five lavish bedrooms, four spa-designed bathrooms and a well thought-out laundry room. Custom hardwood flooring flows throughout the house. Outside the patterned concrete walkway welcomes you and extends to an outdoor oasis that has a saltwater lap pool with spa jets and a gas line hookup for your BBQ. Pride of ownership is dripping throughout this beautiful home. Conveniently located on a quiet street near scenic trails, parks, community centers, and major highways (401,403,407 and QEW), it's minutes from downtown Toronto, Lake Ontario, and the Toronto International Airport. Head west and Niagara-on-the-Lake is only a hop, skip and a jump away. Your wait is over! |
| Price | $2,099,999 |
| Taxes: | $8496.12 |
| Occupancy: | Owner |
| Address: | 527 Ravineview Way , Oakville, L6H 6S9, Halton |
| Directions/Cross Streets: | Dundas St. E & Eighth Line |
| Rooms: | 13 |
| Bedrooms: | 5 |
| Bedrooms +: | 0 |
| Family Room: | T |
| Basement: | Unfinished |
| Level/Floor | Room | Length(ft) | Width(ft) | Descriptions | |
| Room 1 | Main | Foyer | Access To Garage | ||
| Room 2 | Main | Living Ro | |||
| Room 3 | Main | Family Ro | Gas Fireplace | ||
| Room 4 | Main | Den | W/O To Yard | ||
| Room 5 | Main | Dining Ro | |||
| Room 6 | Main | Kitchen | B/I Dishwasher, Stainless Steel Appl | ||
| Room 7 | Second | Primary B | His and Hers Closets | ||
| Room 8 | Second | Bedroom 2 | |||
| Room 9 | Second | Bedroom 3 | |||
| Room 10 | Second | Bedroom 4 | |||
| Room 11 | Second | Bedroom 5 | |||
| Room 12 | Second | Bathroom | 5 Pc Ensuite, Double Sink, Granite Counters | ||
| Room 13 | Second | Bathroom | 4 Pc Bath, Granite Counters | ||
| Room 14 | Second | Bathroom | 3 Pc Bath, Granite Counters | ||
| Room 15 | Second | Laundry |
| Washroom Type | No. of Pieces | Level |
| Washroom Type 1 | 3 | Main |
| Washroom Type 2 | 5 | Second |
| Washroom Type 3 | 4 | Second |
| Washroom Type 4 | 3 | Second |
| Washroom Type 5 | 0 | |
| Washroom Type 6 | 3 | Main |
| Washroom Type 7 | 5 | Second |
| Washroom Type 8 | 4 | Second |
| Washroom Type 9 | 3 | Second |
| Washroom Type 10 | 0 |
| Total Area: | 0.00 |
| Property Type: | Detached |
| Style: | 2-Storey |
| Exterior: | Brick |
| Garage Type: | Attached |
| (Parking/)Drive: | Private Do |
| Drive Parking Spaces: | 4 |
| Park #1 | |
| Parking Type: | Private Do |
| Park #2 | |
| Parking Type: | Private Do |
| Pool: | Inground |
| Approximatly Square Footage: | 2500-3000 |
| CAC Included: | N |
| Water Included: | N |
| Cabel TV Included: | N |
| Common Elements Included: | N |
| Heat Included: | N |
| Parking Included: | N |
| Condo Tax Included: | N |
| Building Insurance Included: | N |
| Fireplace/Stove: | Y |
| Heat Type: | Forced Air |
| Central Air Conditioning: | Central Air |
| Central Vac: | Y |
| Laundry Level: | Syste |
| Ensuite Laundry: | F |
| Sewers: | Sewer |
$
%
Years
This calculator is for demonstration purposes only. Always consult a professional
financial advisor before making personal financial decisions.
| Although the information displayed is believed to be accurate, no warranties or representations are made of any kind. |
| RE/MAX ULTIMATE REALTY INC. |
|
|

HANIF ARKIAN
Broker
Dir:
416-871-6060
Bus:
416-798-7777
Fax:
905-660-5393
| Book Showing | Email a Friend |
Jump To:
At a Glance:
| Type: | Freehold - Detached |
| Area: | Halton |
| Municipality: | Oakville |
| Neighbourhood: | 1018 - WC Wedgewood Creek |
| Style: | 2-Storey |
| Tax: | $8,496.12 |
| Beds: | 5 |
| Baths: | 4 |
| Fireplace: | Y |
| Pool: | Inground |
Locatin Map:
Payment Calculator:



