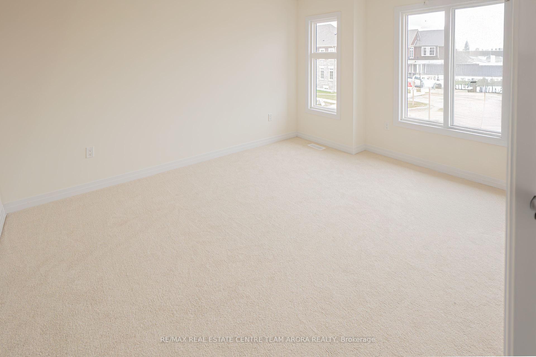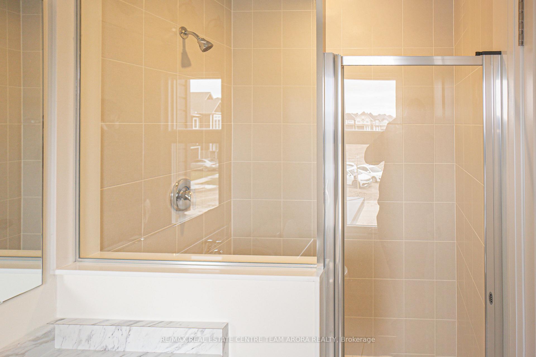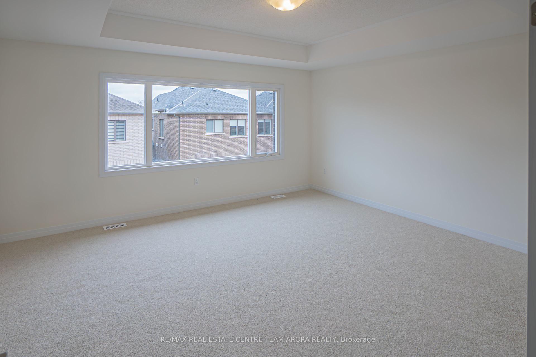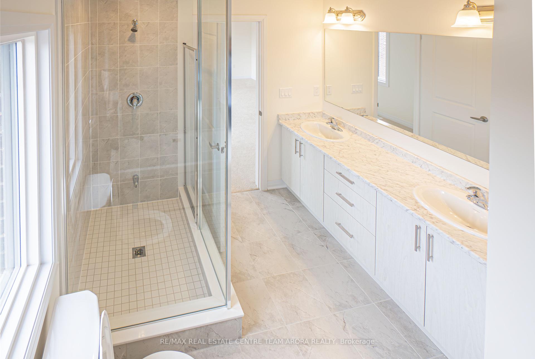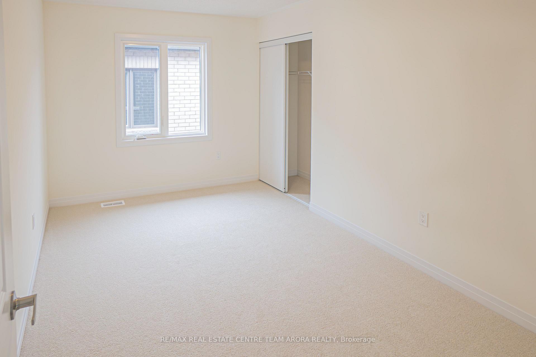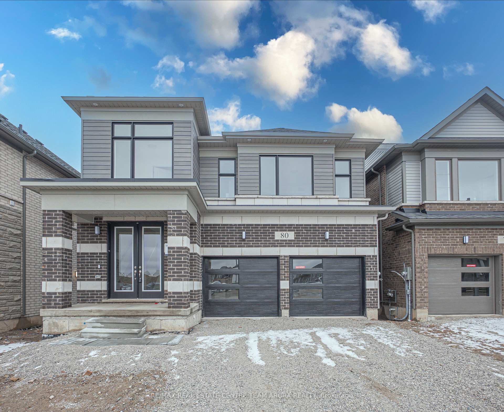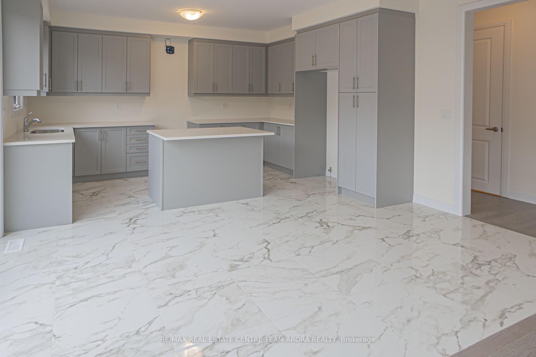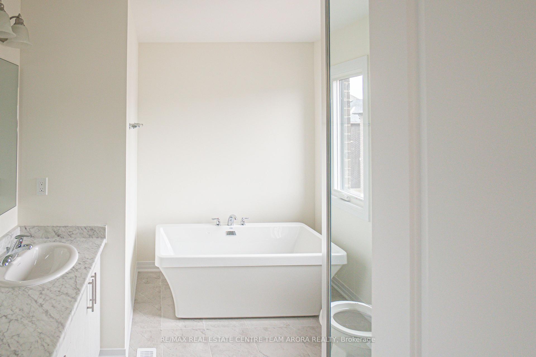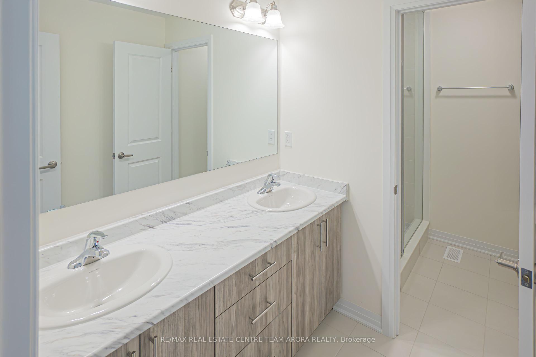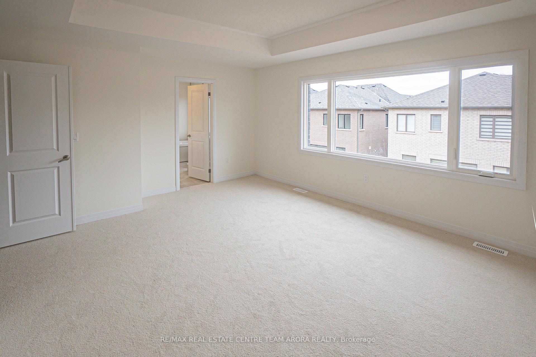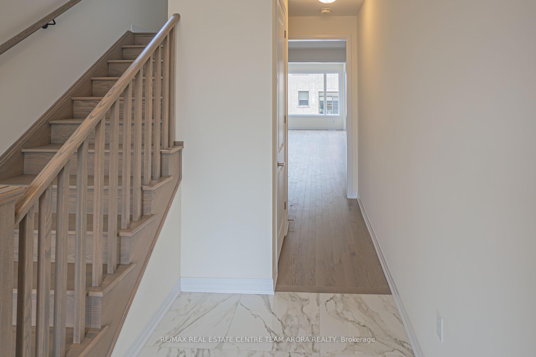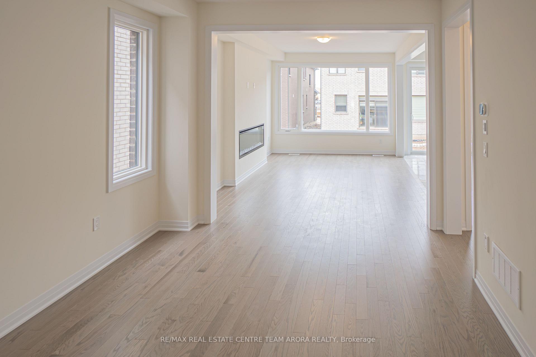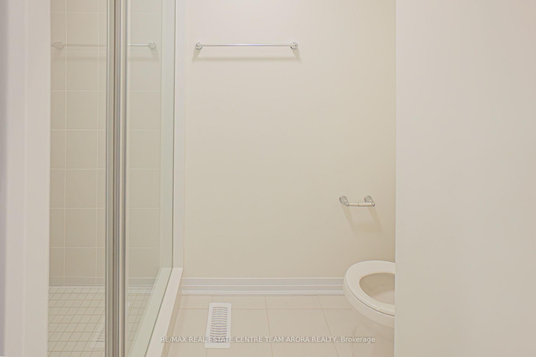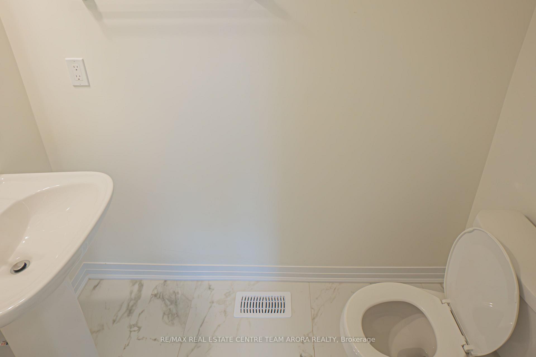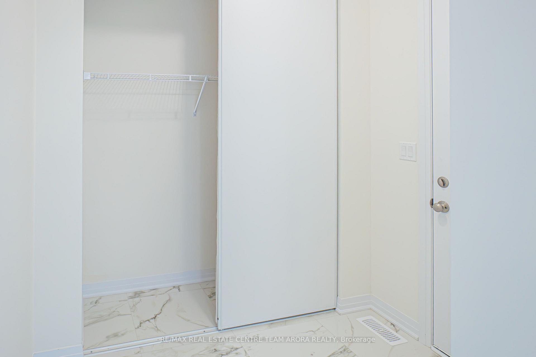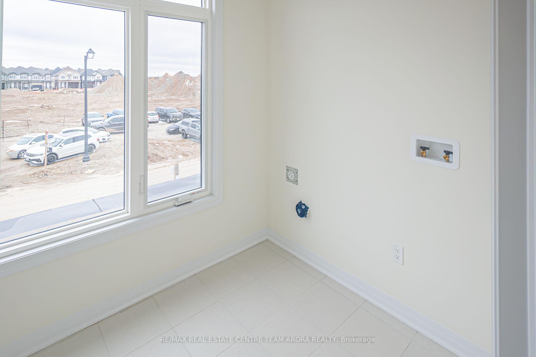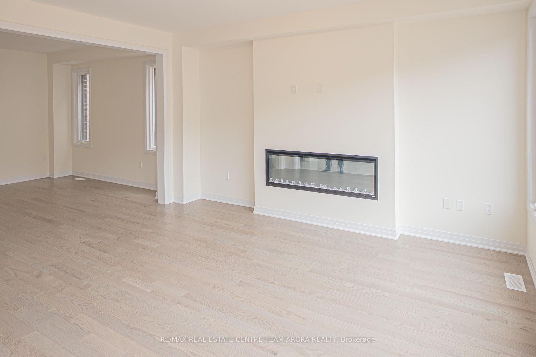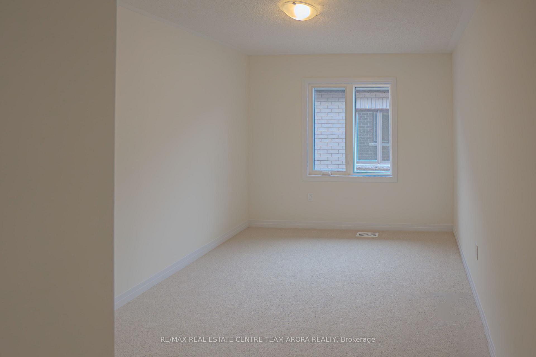$3,000
Available - For Rent
Listing ID: X12079393
80 Conboy Driv , Erin, N0B 1T0, Wellington
| This stunning 4-bedroom, 4-bathroom detached home available for lease. This spacious 2-storey residence offers a well-designed layout featuring a cozy living room with gas fireplace, a modern kitchen with stainless steel appliances and a center island, a combined breakfast area, a separate dining room, and a convenient mudroom. Upstairs, enjoy a luxurious primary bedroom with a 6-piece ensuite and walk-in closet, a second bedroom with its own ensuite, and two additional bedrooms with shared access to a 5-piece bathroom, plus the added convenience of an upper-level laundry room. With 6 parking spaces (2 in the garage, 4 on the driveway), in-suite laundry, and a private entrance, this vacant and move-in-ready home offers both comfort and practicality. Located just off Hwy 7 near Wellington Rd 52, this property is ideal for families or professionals seeking a spacious and flexible lease option in a quiet, well-connected neighborhood. |
| Price | $3,000 |
| Taxes: | $0.00 |
| Occupancy: | Vacant |
| Address: | 80 Conboy Driv , Erin, N0B 1T0, Wellington |
| Directions/Cross Streets: | Station Rd/Conboy Dr |
| Rooms: | 10 |
| Bedrooms: | 4 |
| Bedrooms +: | 0 |
| Family Room: | T |
| Basement: | Unfinished |
| Furnished: | Unfu |
| Level/Floor | Room | Length(ft) | Width(ft) | Descriptions | |
| Room 1 | Main | Living Ro | 10.99 | 15.58 | Hardwood Floor, Gas Fireplace, Open Concept |
| Room 2 | Main | Breakfast | 9.38 | 15.58 | Ceramic Floor, Combined w/Kitchen, Open Concept |
| Room 3 | Main | Dining Ro | 10.99 | 12.6 | Ceramic Floor, Combined w/Kitchen |
| Room 4 | Main | Mud Room | Ceramic Floor | ||
| Room 5 | Main | Kitchen | 7.77 | 15.58 | Ceramic Floor, Centre Island, Stainless Steel Appl |
| Room 6 | Second | Primary B | 14.99 | 13.97 | Broadloom, 6 Pc Ensuite, Walk-In Closet(s) |
| Room 7 | Second | Bedroom 2 | 11.18 | 10.17 | Broadloom, 4 Pc Ensuite, Closet |
| Room 8 | Second | Bedroom 3 | 10.36 | 9.77 | Broadloom, Closet, Window |
| Room 9 | Second | Bedroom 4 | 12.79 | 9.77 | Broadloom, Closet, Window |
| Room 10 | Second | Laundry |
| Washroom Type | No. of Pieces | Level |
| Washroom Type 1 | 2 | Main |
| Washroom Type 2 | 6 | Second |
| Washroom Type 3 | 5 | Second |
| Washroom Type 4 | 4 | Second |
| Washroom Type 5 | 0 |
| Total Area: | 0.00 |
| Property Type: | Detached |
| Style: | 2-Storey |
| Exterior: | Brick |
| Garage Type: | Built-In |
| (Parking/)Drive: | Available |
| Drive Parking Spaces: | 4 |
| Park #1 | |
| Parking Type: | Available |
| Park #2 | |
| Parking Type: | Available |
| Pool: | None |
| Laundry Access: | In-Suite Laun |
| CAC Included: | N |
| Water Included: | N |
| Cabel TV Included: | N |
| Common Elements Included: | N |
| Heat Included: | N |
| Parking Included: | Y |
| Condo Tax Included: | N |
| Building Insurance Included: | N |
| Fireplace/Stove: | Y |
| Heat Type: | Forced Air |
| Central Air Conditioning: | Central Air |
| Central Vac: | N |
| Laundry Level: | Syste |
| Ensuite Laundry: | F |
| Sewers: | Sewer |
| Although the information displayed is believed to be accurate, no warranties or representations are made of any kind. |
| RE/MAX REAL ESTATE CENTRE TEAM ARORA REALTY |
|
|

HANIF ARKIAN
Broker
Dir:
416-871-6060
Bus:
416-798-7777
Fax:
905-660-5393
| Book Showing | Email a Friend |
Jump To:
At a Glance:
| Type: | Freehold - Detached |
| Area: | Wellington |
| Municipality: | Erin |
| Neighbourhood: | Erin |
| Style: | 2-Storey |
| Beds: | 4 |
| Baths: | 4 |
| Fireplace: | Y |
| Pool: | None |
Locatin Map:

