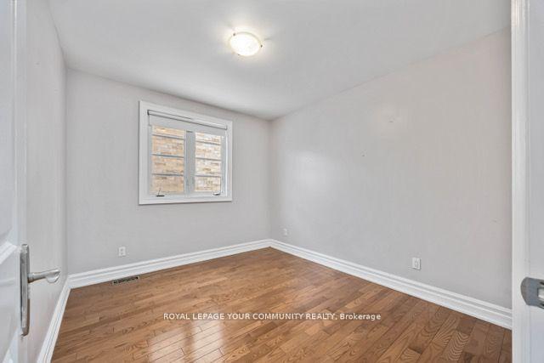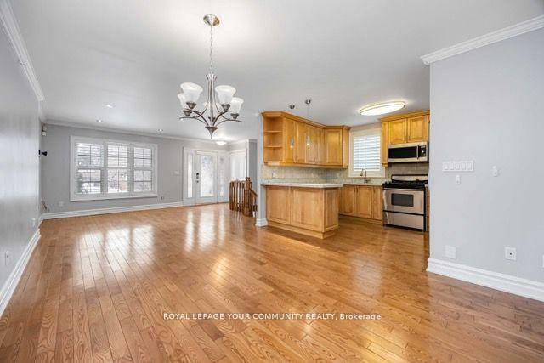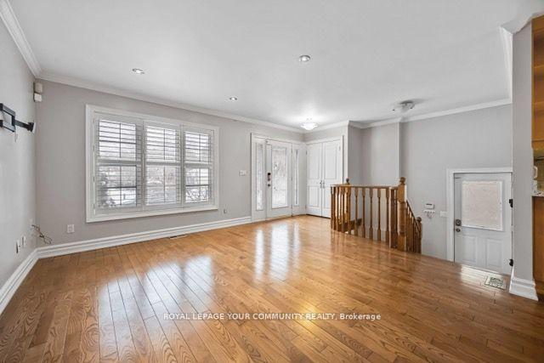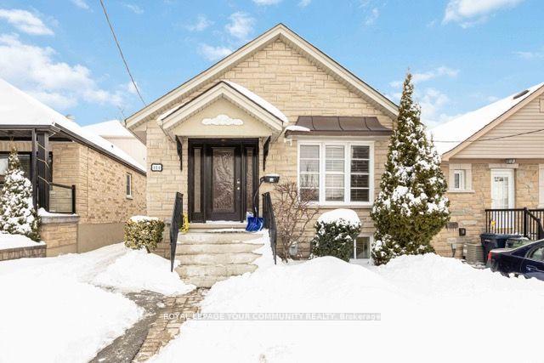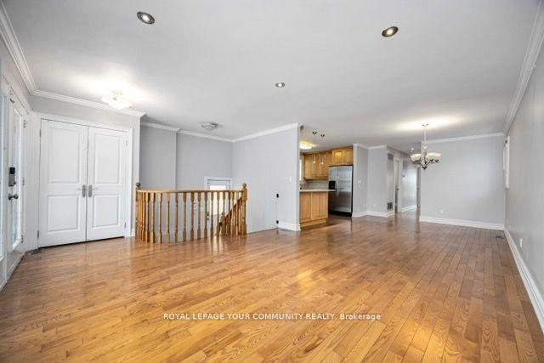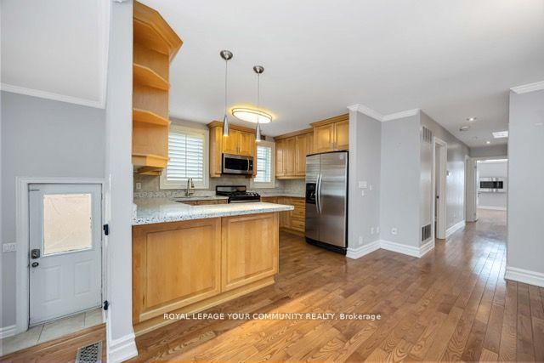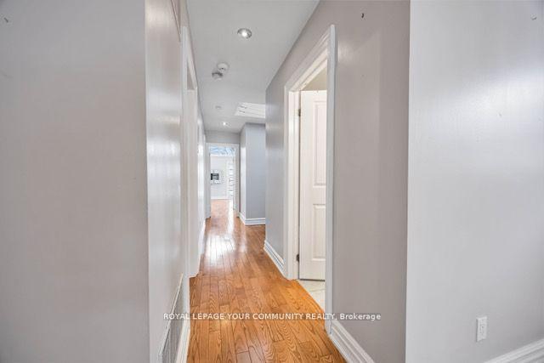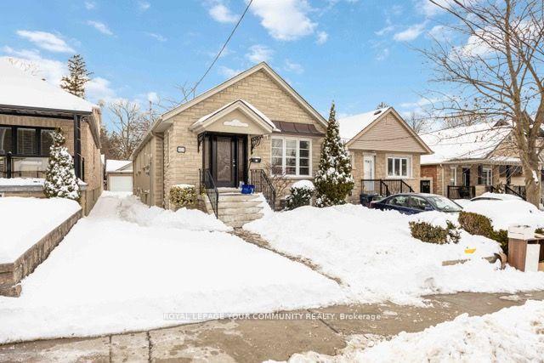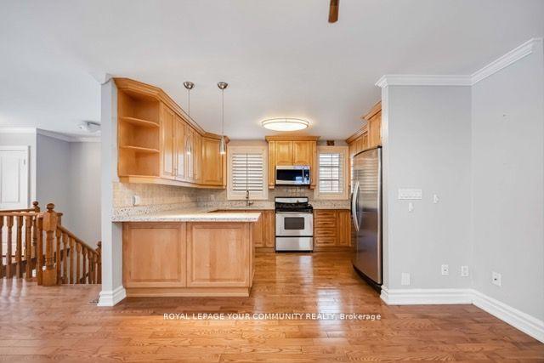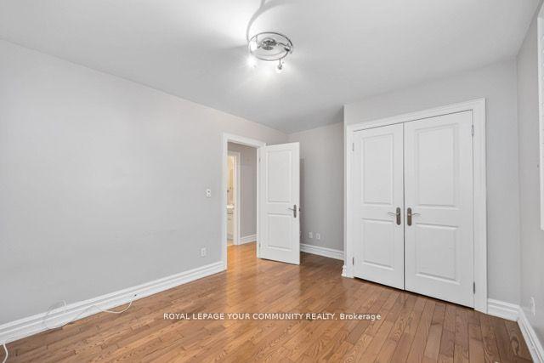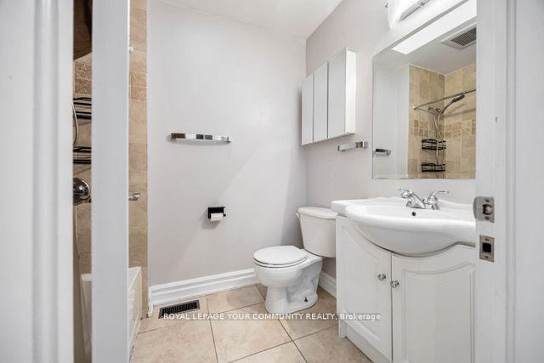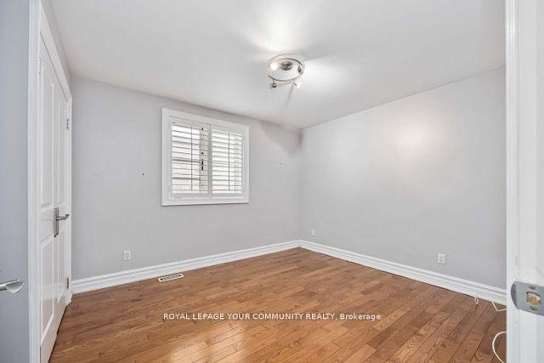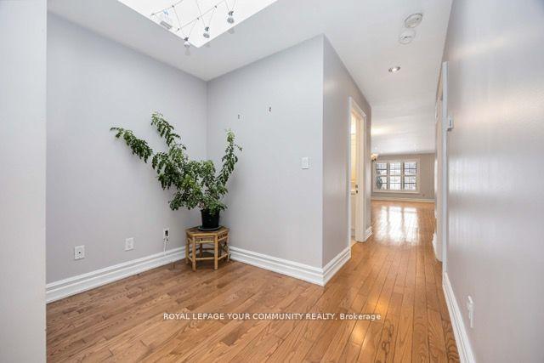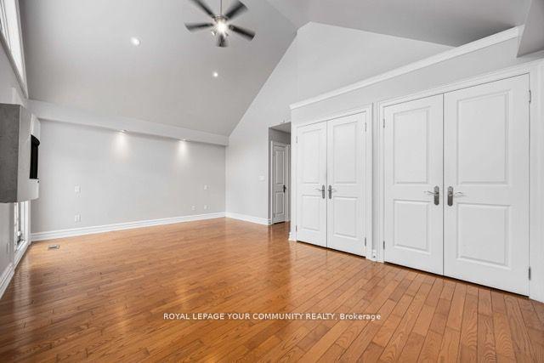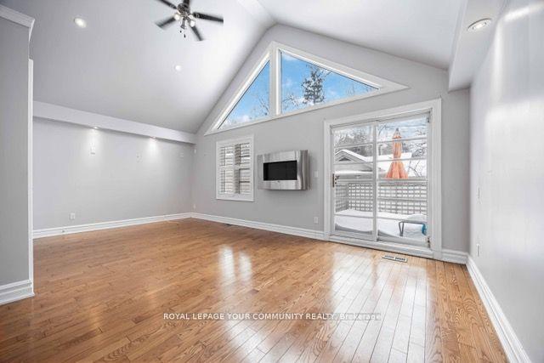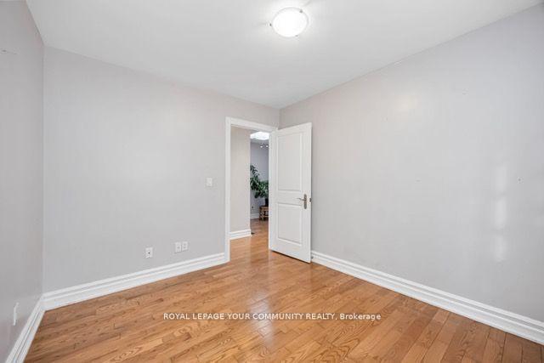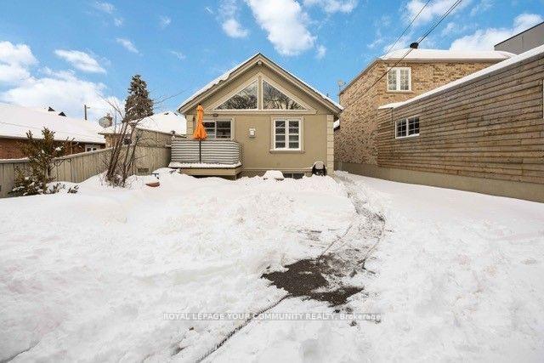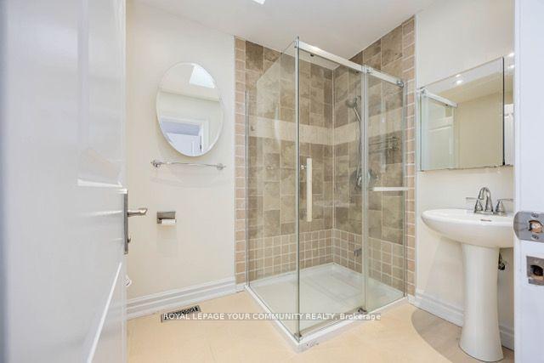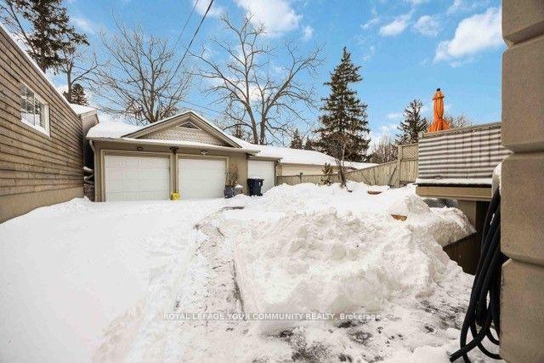$3,400
Available - For Rent
Listing ID: W12042976
414 Harvie Aven , Toronto, M6E 4L8, Toronto
| Step into this bright, spacious and absolutely stunning property. This open concept 3 bedroom plus den has been beautifully renovated with elegant modern finishes. The stylish kitchen features stainless steel appliances and a sleek granite countertop perfect for everyday cooking and entertaining. Hardwood floors throughout the home are complemented by three beautiful skylights that fill the space with natural light. The master bedroom is a true retreat, boasting 14 foot ceilings and a cozy fireplace, with a walk out to the back deck making it a perfect blend of luxury and comfort. Second parking spot is negotiable. |
| Price | $3,400 |
| Taxes: | $0.00 |
| Occupancy: | Vacant |
| Address: | 414 Harvie Aven , Toronto, M6E 4L8, Toronto |
| Directions/Cross Streets: | Eglinton & Caledonia |
| Rooms: | 4 |
| Rooms +: | 1 |
| Bedrooms: | 3 |
| Bedrooms +: | 1 |
| Family Room: | F |
| Basement: | None |
| Furnished: | Unfu |
| Level/Floor | Room | Length(ft) | Width(ft) | Descriptions | |
| Room 1 | Main | Kitchen | 12.79 | 8.86 | Granite Counters, Stainless Steel Appl, Modern Kitchen |
| Room 2 | Main | Living Ro | 13.78 | 13.78 | Open Concept, Hardwood Floor, Crown Moulding |
| Room 3 | Main | Primary B | 13.45 | 20.66 | Hardwood Floor, Walk-Out, 4 Pc Ensuite |
| Room 4 | Main | Bedroom 2 | 14.1 | 10.82 | Hardwood Floor, Walk-Out, Window |
| Room 5 | Main | Bedroom 3 | 9.51 | 10.82 | Hardwood Floor, Closet, Window |
| Room 6 | Main | Den | 6.07 | 5.74 | Hardwood Floor, Skylight |
| Washroom Type | No. of Pieces | Level |
| Washroom Type 1 | 4 | Main |
| Washroom Type 2 | 4 | Main |
| Washroom Type 3 | 0 | |
| Washroom Type 4 | 0 | |
| Washroom Type 5 | 0 | |
| Washroom Type 6 | 4 | Main |
| Washroom Type 7 | 4 | Main |
| Washroom Type 8 | 0 | |
| Washroom Type 9 | 0 | |
| Washroom Type 10 | 0 |
| Total Area: | 0.00 |
| Property Type: | Detached |
| Style: | Bungalow |
| Exterior: | Stone, Stucco (Plaster) |
| Garage Type: | Detached |
| (Parking/)Drive: | Private |
| Drive Parking Spaces: | 1 |
| Park #1 | |
| Parking Type: | Private |
| Park #2 | |
| Parking Type: | Private |
| Pool: | None |
| Laundry Access: | Ensuite |
| CAC Included: | N |
| Water Included: | N |
| Cabel TV Included: | N |
| Common Elements Included: | N |
| Heat Included: | N |
| Parking Included: | N |
| Condo Tax Included: | N |
| Building Insurance Included: | N |
| Fireplace/Stove: | N |
| Heat Type: | Forced Air |
| Central Air Conditioning: | Central Air |
| Central Vac: | N |
| Laundry Level: | Syste |
| Ensuite Laundry: | F |
| Sewers: | Sewer |
| Although the information displayed is believed to be accurate, no warranties or representations are made of any kind. |
| ROYAL LEPAGE YOUR COMMUNITY REALTY |
|
|

HANIF ARKIAN
Broker
Dir:
416-871-6060
Bus:
416-798-7777
Fax:
905-660-5393
| Book Showing | Email a Friend |
Jump To:
At a Glance:
| Type: | Freehold - Detached |
| Area: | Toronto |
| Municipality: | Toronto W03 |
| Neighbourhood: | Caledonia-Fairbank |
| Style: | Bungalow |
| Beds: | 3+1 |
| Baths: | 2 |
| Fireplace: | N |
| Pool: | None |
Locatin Map:

