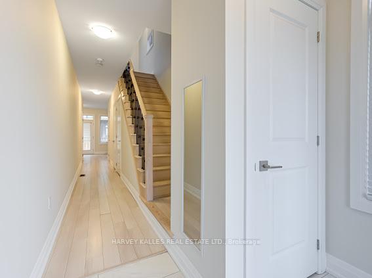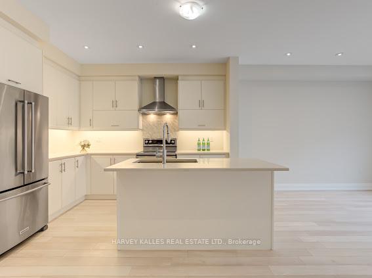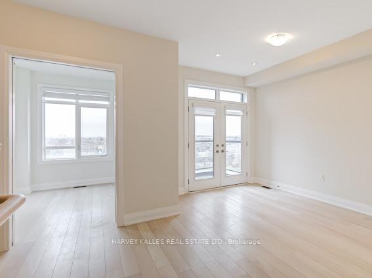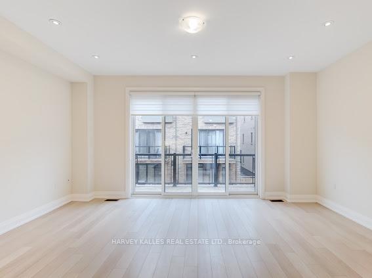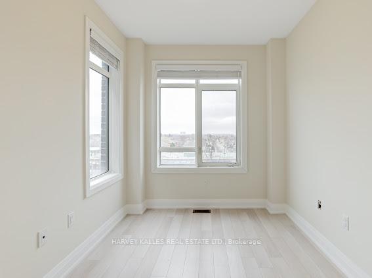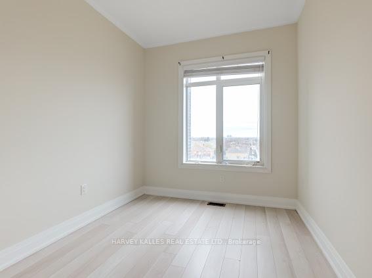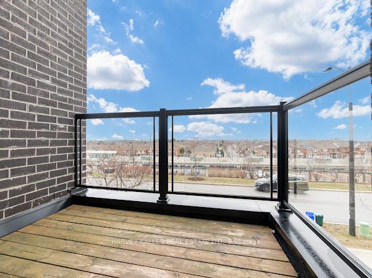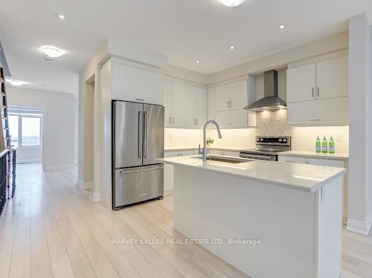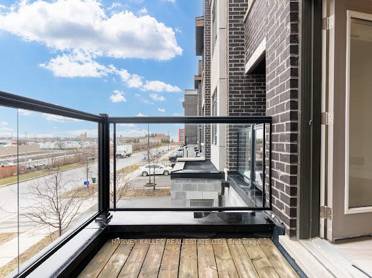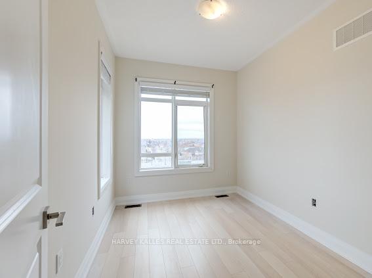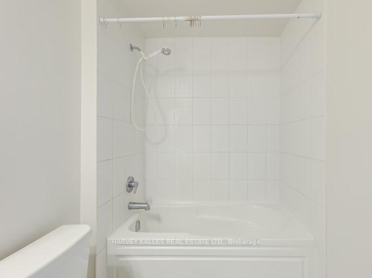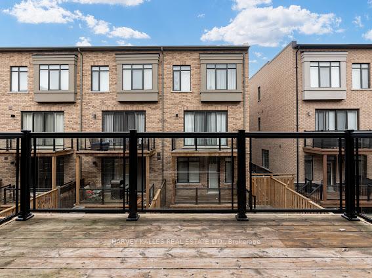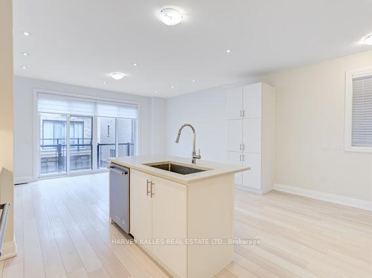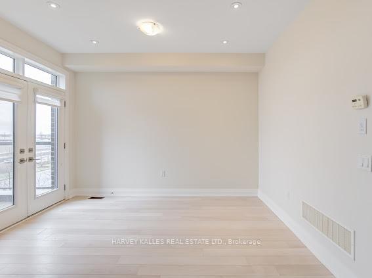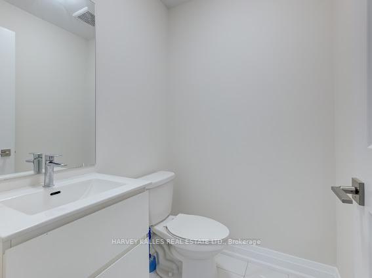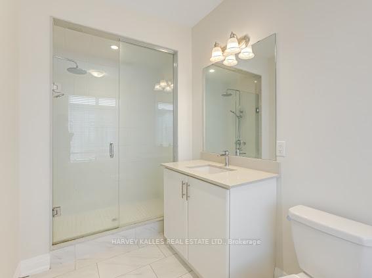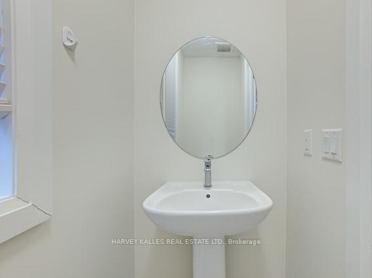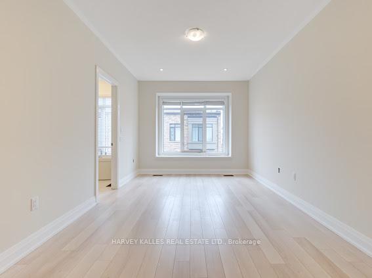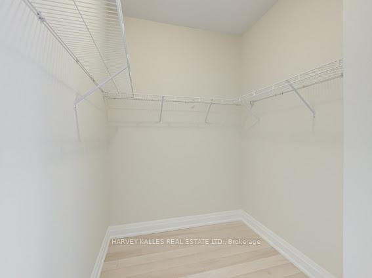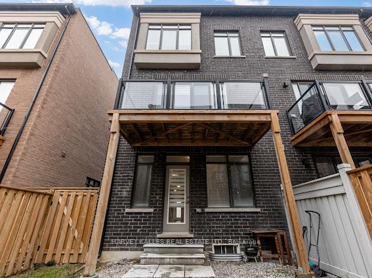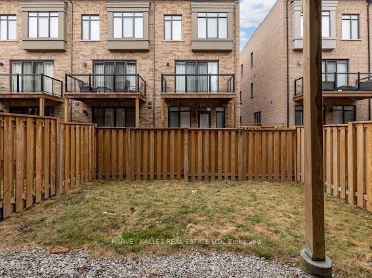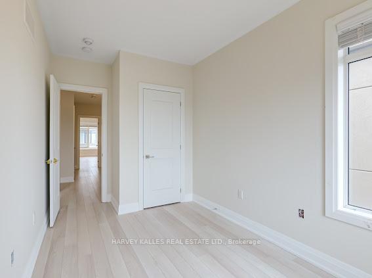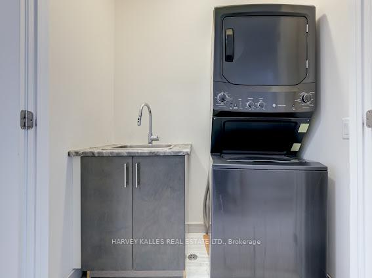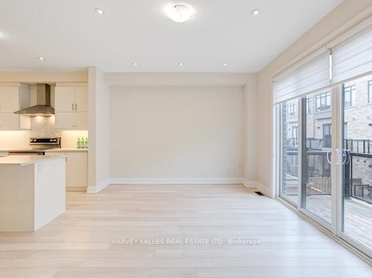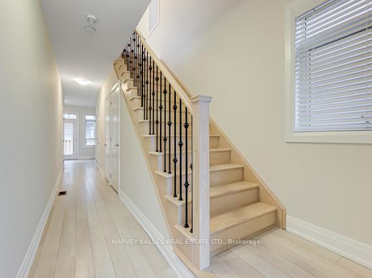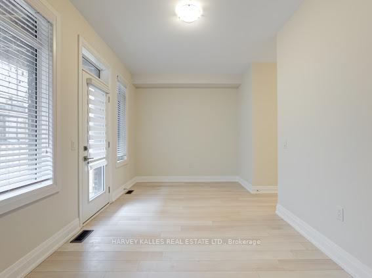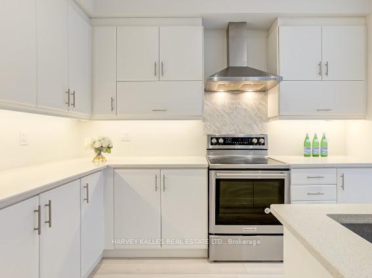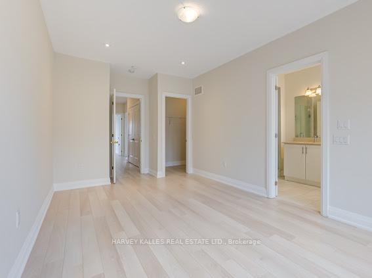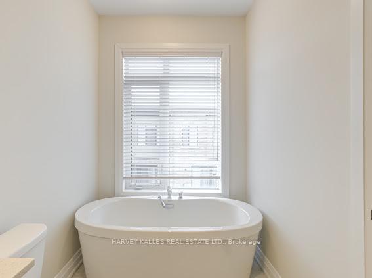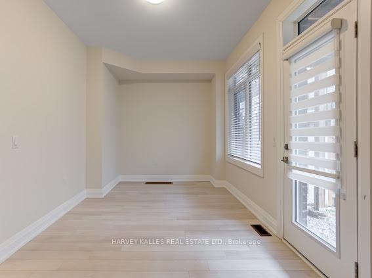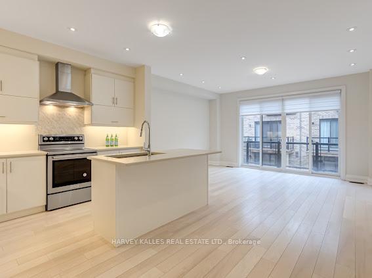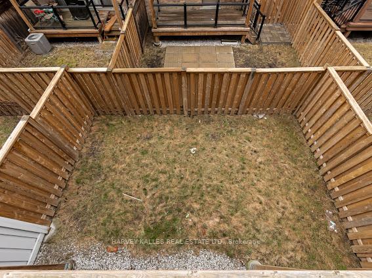$3,900
Available - For Rent
Listing ID: N12079395
74 Salterton Circ , Vaughan, L5R 3K8, York
| Elegance Meets Modern Luxury In This Bright And Beautifully Maintained 3+1 Bedroom Townhome. The Modern Kitchen And Breakfast Area Feature Granite Countertops, Stainless Steel Appliances, And Sleek Pot Lights, All Bathed In An Abundance Of Natural Light. Freshly Painted Throughout, This Home Includes A Versatile Ground Level Bedroom With A Private 2 Piece Ensuite, Perfect For Guests Or Extended Family. The Spacious Living Room Opens Onto A Large Deck. The Ideal Space For Entertaining Or Enjoying Quiet Moments Outdoors. Perfectly Located Within Walking Distance To Maple Grove Go Station, Parks, Schools, Golf Clubs, Hospitals, And Public Transit, This Home Offers A Lifestyle Of Ease, Comfort, And Contemporary Style. |
| Price | $3,900 |
| Taxes: | $0.00 |
| Occupancy: | Vacant |
| Address: | 74 Salterton Circ , Vaughan, L5R 3K8, York |
| Directions/Cross Streets: | Dufferin & Major Mackenzie |
| Rooms: | 7 |
| Rooms +: | 1 |
| Bedrooms: | 3 |
| Bedrooms +: | 1 |
| Family Room: | F |
| Basement: | Full |
| Furnished: | Unfu |
| Level/Floor | Room | Length(ft) | Width(ft) | Descriptions | |
| Room 1 | Ground | Great Roo | 16.99 | 10.99 | Hardwood Floor, 2 Pc Bath, W/O To Yard |
| Room 2 | Main | Family Ro | 16.99 | 11.97 | Hardwood Floor, Open Concept, W/O To Deck |
| Room 3 | Main | Dining Ro | 11.78 | 10.99 | Hardwood Floor, Open Concept, Combined w/Family |
| Room 4 | Main | Kitchen | 13.78 | 13.78 | Hardwood Floor, Granite Counters, Stainless Steel Appl |
| Room 5 | Main | Den | 8.4 | 8.4 | Hardwood Floor, Window |
| Room 6 | Upper | Primary B | 10.82 | 15.51 | Hardwood Floor, 4 Pc Bath, Walk-In Closet(s) |
| Room 7 | Upper | Bedroom 2 | 9.68 | 8.86 | Hardwood Floor, Closet, Bay Window |
| Room 8 | Upper | Bedroom 3 | 9.51 | 8.86 | Hardwood Floor, Closet, Bay Window |
| Washroom Type | No. of Pieces | Level |
| Washroom Type 1 | 3 | Ground |
| Washroom Type 2 | 3 | Second |
| Washroom Type 3 | 2 | Main |
| Washroom Type 4 | 0 | |
| Washroom Type 5 | 0 |
| Total Area: | 0.00 |
| Approximatly Age: | 6-15 |
| Property Type: | Att/Row/Townhouse |
| Style: | 3-Storey |
| Exterior: | Brick |
| Garage Type: | Built-In |
| (Parking/)Drive: | Private |
| Drive Parking Spaces: | 1 |
| Park #1 | |
| Parking Type: | Private |
| Park #2 | |
| Parking Type: | Private |
| Pool: | None |
| Laundry Access: | Ensuite |
| Approximatly Age: | 6-15 |
| Approximatly Square Footage: | 1500-2000 |
| Property Features: | Clear View, Hospital |
| CAC Included: | N |
| Water Included: | N |
| Cabel TV Included: | N |
| Common Elements Included: | N |
| Heat Included: | N |
| Parking Included: | Y |
| Condo Tax Included: | N |
| Building Insurance Included: | N |
| Fireplace/Stove: | N |
| Heat Type: | Forced Air |
| Central Air Conditioning: | Central Air |
| Central Vac: | Y |
| Laundry Level: | Syste |
| Ensuite Laundry: | F |
| Elevator Lift: | False |
| Sewers: | Sewer |
| Although the information displayed is believed to be accurate, no warranties or representations are made of any kind. |
| HARVEY KALLES REAL ESTATE LTD. |
|
|

HANIF ARKIAN
Broker
Dir:
416-871-6060
Bus:
416-798-7777
Fax:
905-660-5393
| Book Showing | Email a Friend |
Jump To:
At a Glance:
| Type: | Freehold - Att/Row/Townhouse |
| Area: | York |
| Municipality: | Vaughan |
| Neighbourhood: | Maple |
| Style: | 3-Storey |
| Approximate Age: | 6-15 |
| Beds: | 3+1 |
| Baths: | 4 |
| Fireplace: | N |
| Pool: | None |
Locatin Map:

