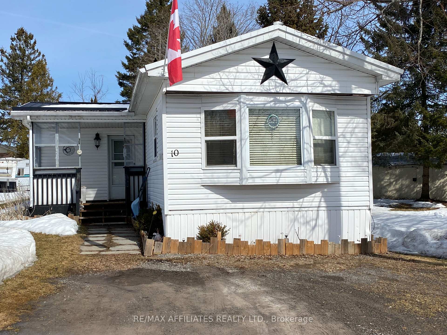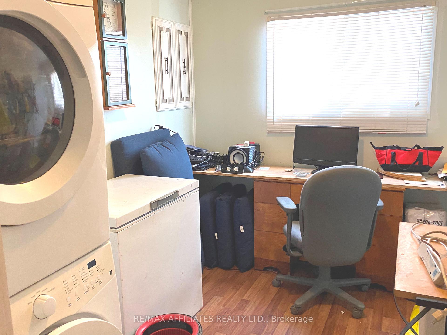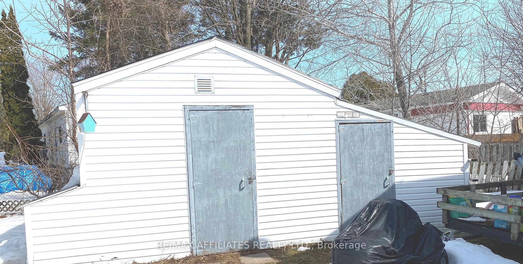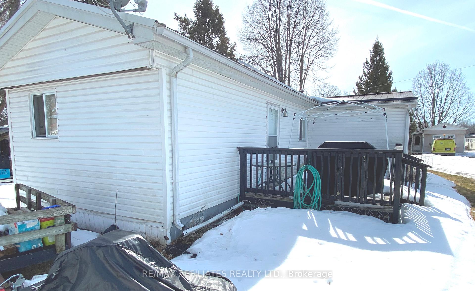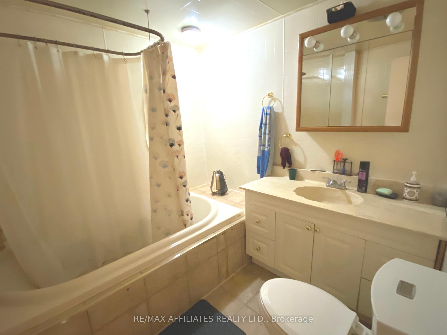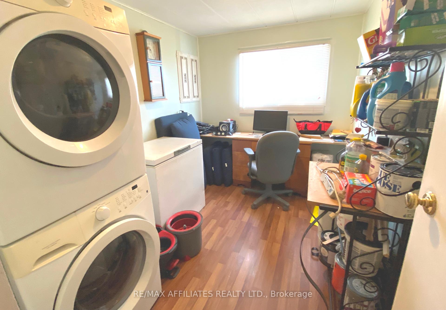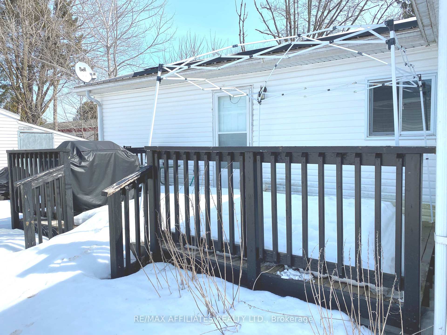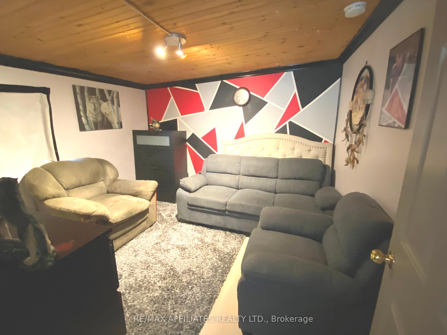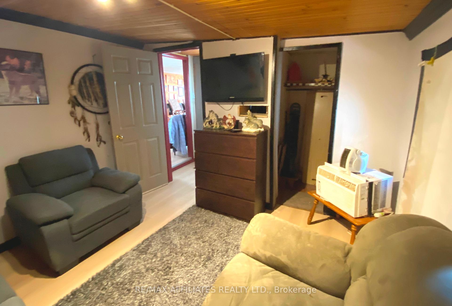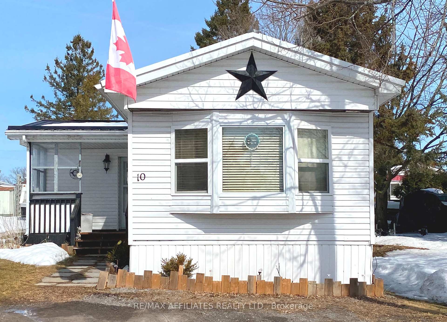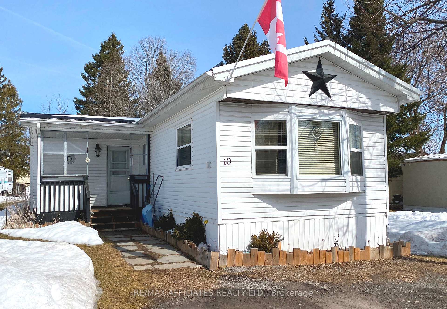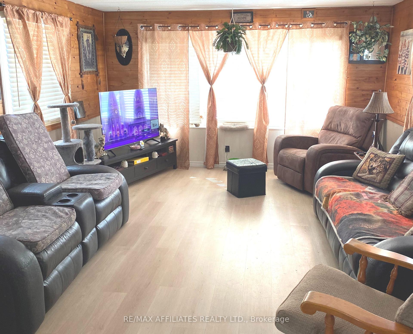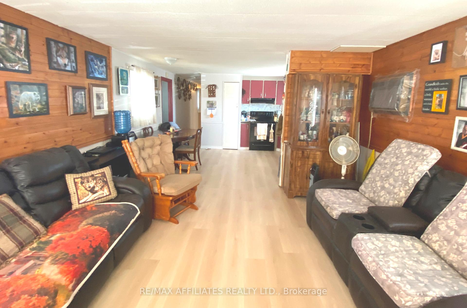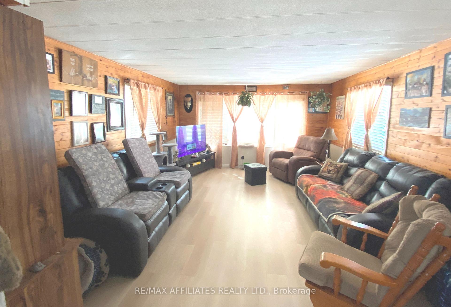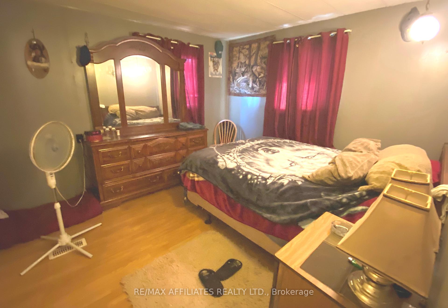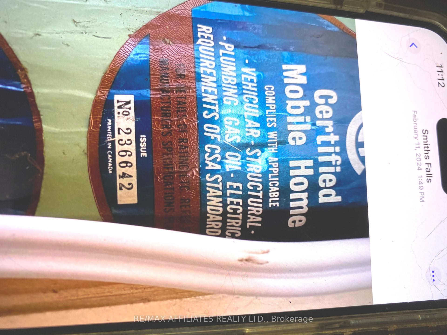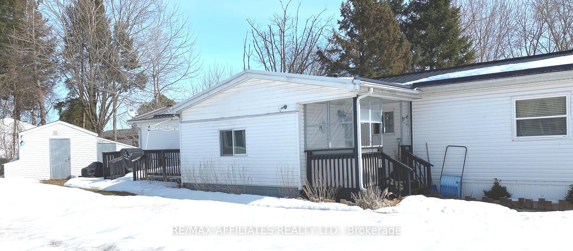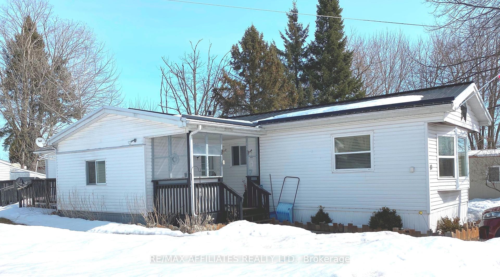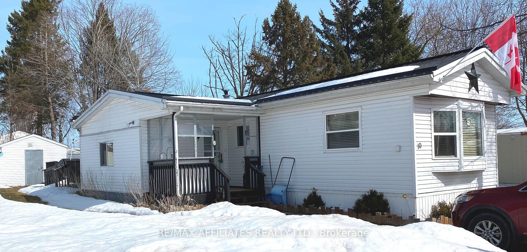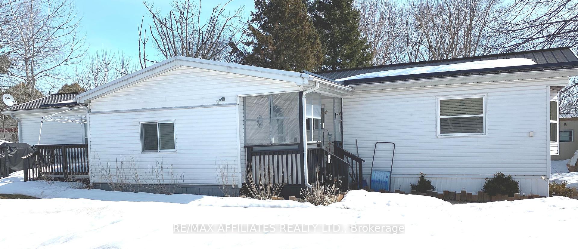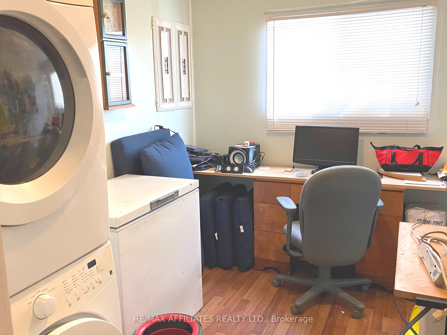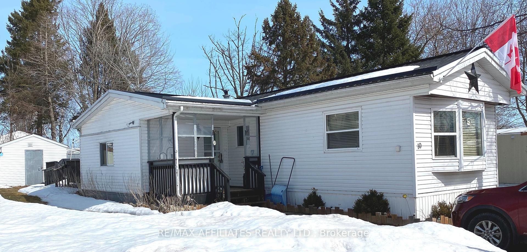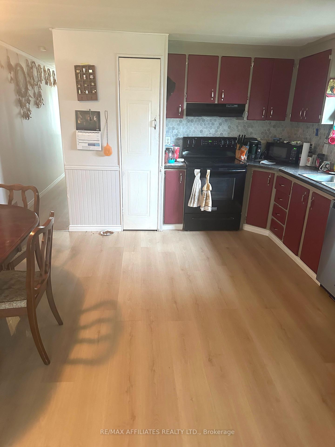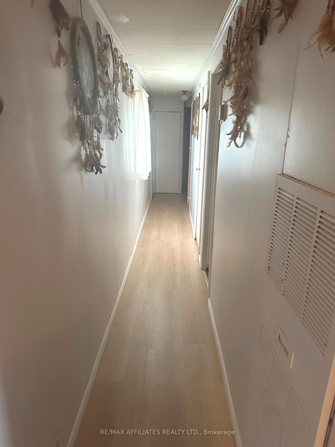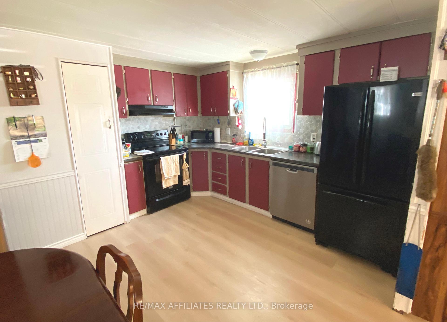$189,900
Available - For Sale
Listing ID: X12020611
10 Bridle Path , Rideau Lakes, K7A 4S5, Leeds and Grenvi
| Come check out your new home in the quiet area of Otterdale Estates. This 3 bedroom mobile home with side addition has an open concept kitchen/living room which boasts lots of room. Front entry also goes into the family room with closet and has also been insulated. Washer/Dryer are in the small bedroom. Master Bedroom has a double closet. Bathroom has a jet tub and could use updating. No carpet in this home. The exterior has a side deck and one and 1/2 shed. Metal roof for great maintenance value. Seller pays heat costs of $150/mo. for 10 months on Equal Billing, Hydro costs $155/mo. for 10 months on Equal Billing. Lot fee is $325/mo., includes: taxes, water, sewer and garbage pickup. Lot fee will increase $50/mo. with new owner. Buyer must be approved by Park Management before purchasing. Great area with easy commute to Smiths Falls and Brockville. |
| Price | $189,900 |
| Taxes: | $0.00 |
| Occupancy: | Owner |
| Address: | 10 Bridle Path , Rideau Lakes, K7A 4S5, Leeds and Grenvi |
| Directions/Cross Streets: | Cassell lane |
| Rooms: | 8 |
| Rooms +: | 0 |
| Bedrooms: | 3 |
| Bedrooms +: | 0 |
| Family Room: | T |
| Basement: | Crawl Space |
| Level/Floor | Room | Length(ft) | Width(ft) | Descriptions | |
| Room 1 | Main | Kitchen | 13.15 | 17.65 | B/I Dishwasher |
| Room 2 | Main | Living Ro | 17.65 | 13.15 | |
| Room 3 | Main | Family Ro | 11.41 | 10.5 | |
| Room 4 | Main | Bedroom | 10.23 | 10.99 | |
| Room 5 | Main | Bedroom 2 | 7.51 | 3.28 | |
| Room 6 | Main | Bedroom 3 | 7.74 | 10.17 | |
| Room 7 | Main | Foyer | 4.99 | 5.97 | |
| Room 8 | Main | Bathroom | 7.74 | 7.84 | 4 Pc Bath |
| Washroom Type | No. of Pieces | Level |
| Washroom Type 1 | 4 | Main |
| Washroom Type 2 | 0 | |
| Washroom Type 3 | 0 | |
| Washroom Type 4 | 0 | |
| Washroom Type 5 | 0 |
| Total Area: | 0.00 |
| Approximatly Age: | 51-99 |
| Property Type: | MobileTrailer |
| Style: | Bungalow |
| Exterior: | Vinyl Siding |
| Garage Type: | None |
| Drive Parking Spaces: | 2 |
| Pool: | None |
| Other Structures: | Shed |
| Approximatly Age: | 51-99 |
| Approximatly Square Footage: | 1100-1500 |
| CAC Included: | N |
| Water Included: | N |
| Cabel TV Included: | N |
| Common Elements Included: | N |
| Heat Included: | N |
| Parking Included: | N |
| Condo Tax Included: | N |
| Building Insurance Included: | N |
| Fireplace/Stove: | N |
| Heat Type: | Forced Air |
| Central Air Conditioning: | Wall Unit(s |
| Central Vac: | N |
| Laundry Level: | Syste |
| Ensuite Laundry: | F |
| Elevator Lift: | False |
| Sewers: | Septic |
| Water: | Drilled W |
| Water Supply Types: | Drilled Well |
| Utilities-Cable: | Y |
| Utilities-Hydro: | Y |
$
%
Years
This calculator is for demonstration purposes only. Always consult a professional
financial advisor before making personal financial decisions.
| Although the information displayed is believed to be accurate, no warranties or representations are made of any kind. |
| RE/MAX AFFILIATES REALTY LTD. |
|
|

HANIF ARKIAN
Broker
Dir:
416-871-6060
Bus:
416-798-7777
Fax:
905-660-5393
| Book Showing | Email a Friend |
Jump To:
At a Glance:
| Type: | Freehold - MobileTrailer |
| Area: | Leeds and Grenville |
| Municipality: | Rideau Lakes |
| Neighbourhood: | 820 - Rideau Lakes (South Elmsley) Twp |
| Style: | Bungalow |
| Approximate Age: | 51-99 |
| Beds: | 3 |
| Baths: | 1 |
| Fireplace: | N |
| Pool: | None |
Locatin Map:
Payment Calculator:

