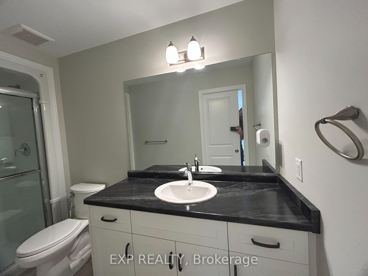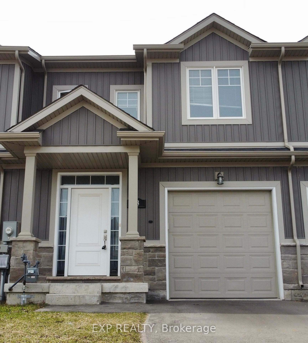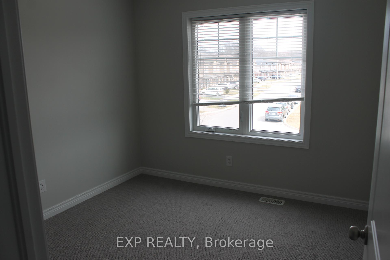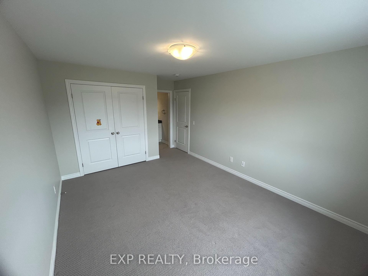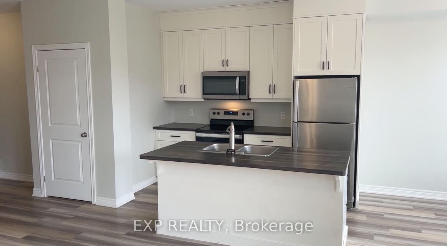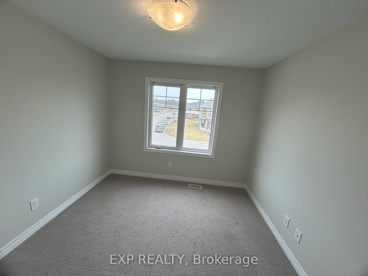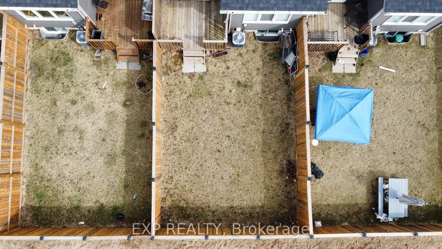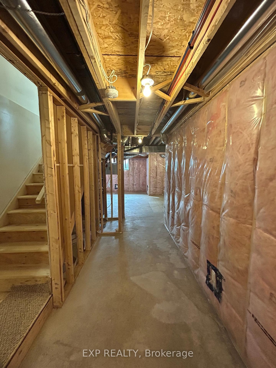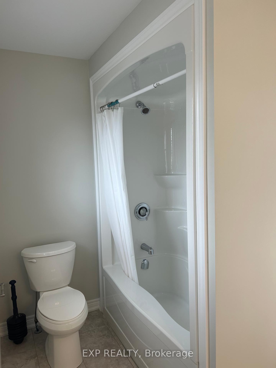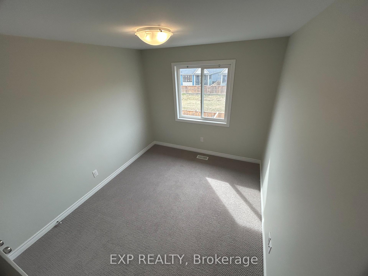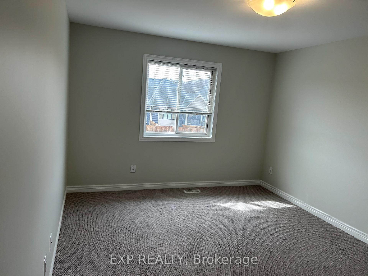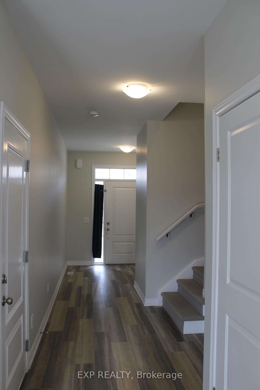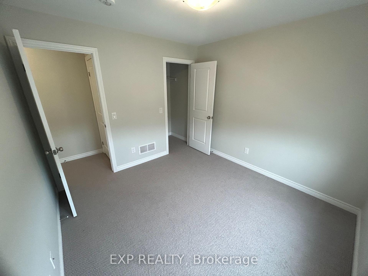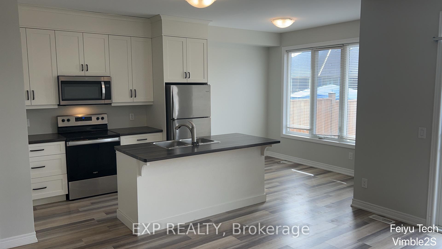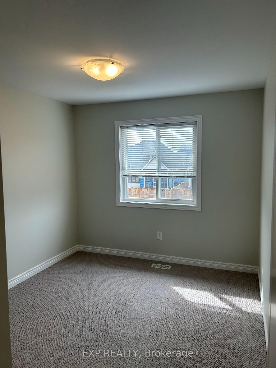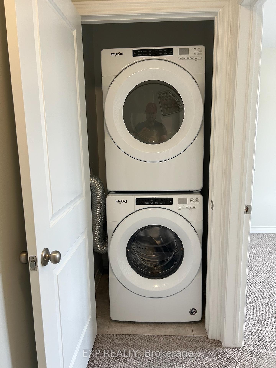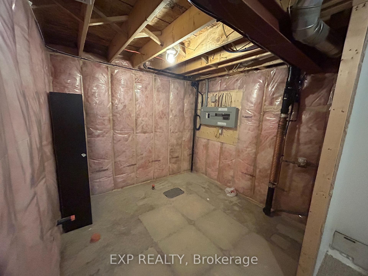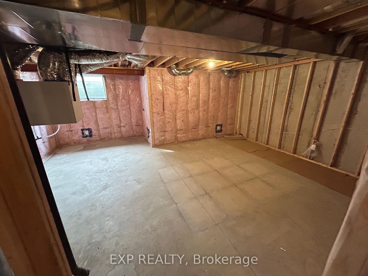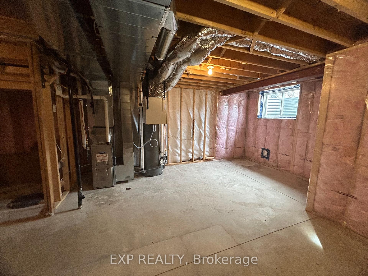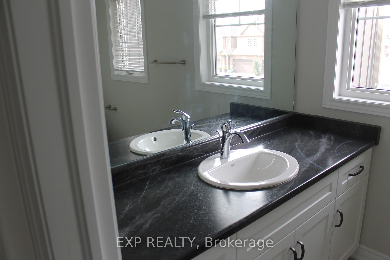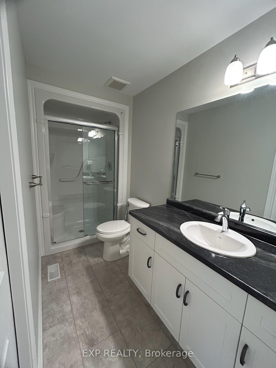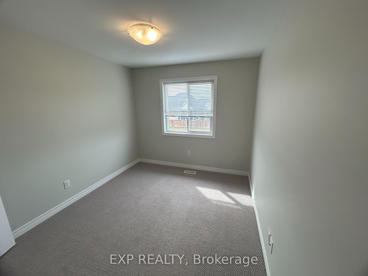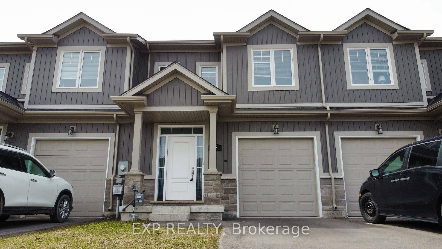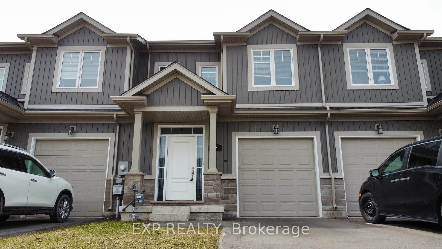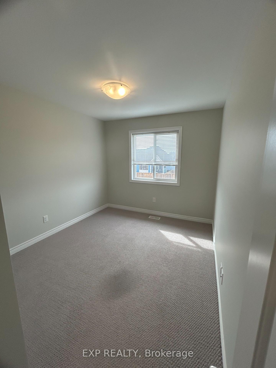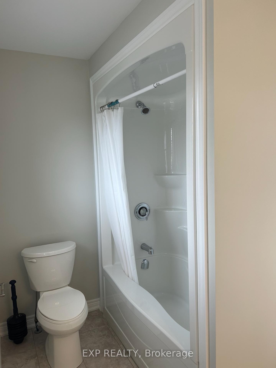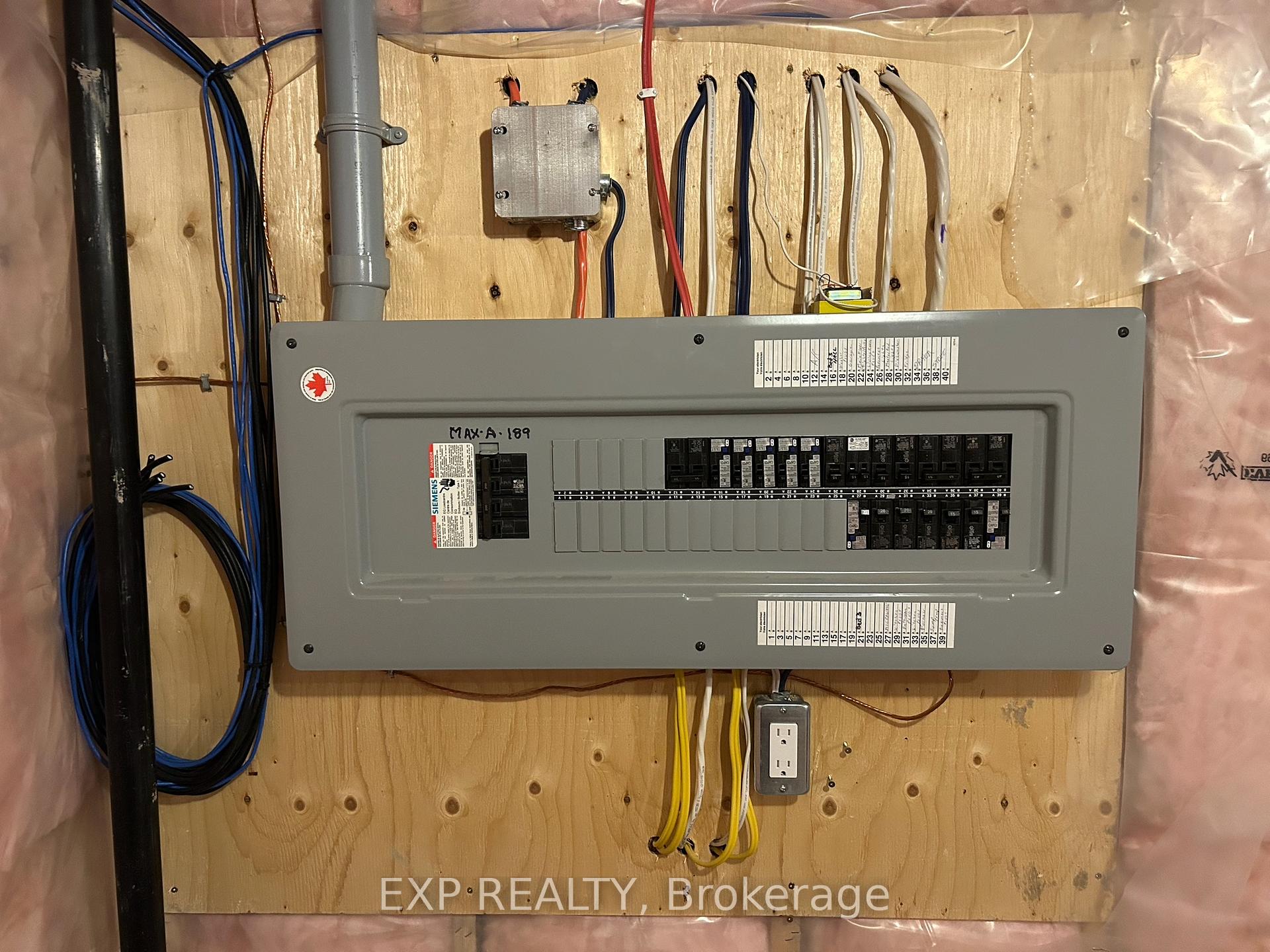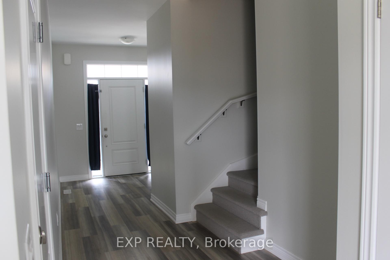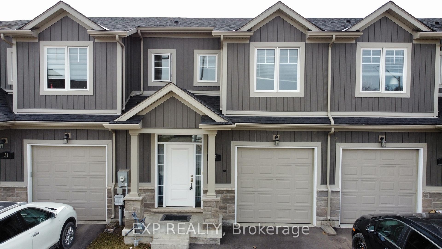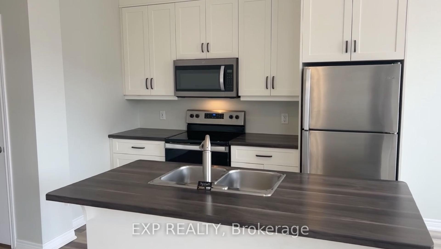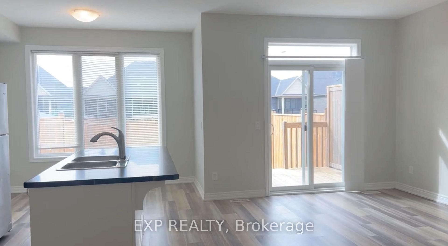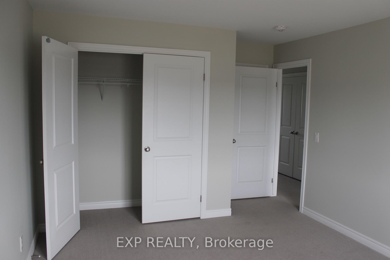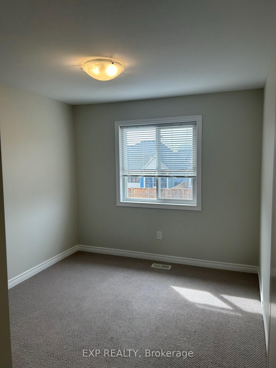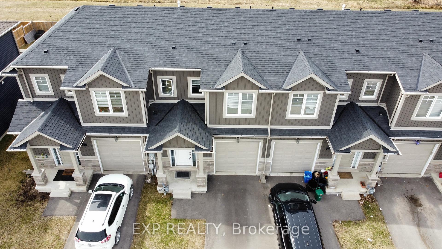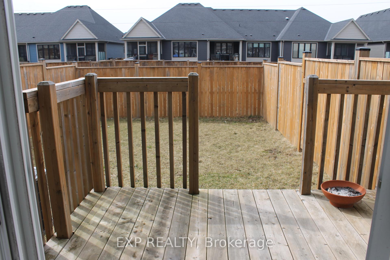$579,900
Available - For Sale
Listing ID: X12041732
53 WILKERSON Stre , Thorold, L2V 0G4, Niagara
| Welcome to 53 Wilkerson Drive a warm and welcoming 3-bedroom, 2.5-bath freehold townhome nestled in a quiet, family-friendly neighbourhood in Thorold's sought-after Hurricane/Merrittville community. With nearly 1,400 sq. ft. of comfortable living space, this bright and well-kept home features an open-concept main floor perfect for family time and entertaining, a modern kitchen with stainless steel appliances, and a fully fenced backyard where kids can safely play or enjoy summer BBQs. Upstairs, you'll find three spacious bedrooms including a primary suite with a private ensuite, plus the convenience of second-floor laundry. Built in 2017 and freshly cleaned, this home also offers a full basement ready to be finished for even more living space, along with parking for two - one in the garage and one in the driveway. Located just minutes from schools, parks, Highway 406, Niagara College, and Brock University, this home checks all the boxes for families looking for comfort, convenience, and community - all at an incredible value of $579,900 with immediate possession available. |
| Price | $579,900 |
| Taxes: | $4160.00 |
| Occupancy: | Vacant |
| Address: | 53 WILKERSON Stre , Thorold, L2V 0G4, Niagara |
| Directions/Cross Streets: | 406 South West/Merritt Road |
| Rooms: | 10 |
| Rooms +: | 0 |
| Bedrooms: | 3 |
| Bedrooms +: | 0 |
| Family Room: | F |
| Basement: | Unfinished, Full |
| Level/Floor | Room | Length(ft) | Width(ft) | Descriptions | |
| Room 1 | Main | Dining Ro | 10.5 | 4.43 | |
| Room 2 | Main | Kitchen | 10.5 | 14.76 | |
| Room 3 | Main | Living Ro | 10.4 | 14.76 | |
| Room 4 | Main | Bathroom | |||
| Room 5 | Second | Primary B | 20.17 | 39.23 | |
| Room 6 | Second | Bedroom | 9.51 | 12.66 | |
| Room 7 | Second | Bedroom | 9.68 | 10.17 | |
| Room 8 | Second | Bathroom | |||
| Room 9 | Second | Bathroom | |||
| Room 10 | Second | Laundry |
| Washroom Type | No. of Pieces | Level |
| Washroom Type 1 | 2 | Main |
| Washroom Type 2 | 3 | Second |
| Washroom Type 3 | 4 | Second |
| Washroom Type 4 | 0 | |
| Washroom Type 5 | 0 |
| Total Area: | 0.00 |
| Approximatly Age: | 6-15 |
| Property Type: | Att/Row/Townhouse |
| Style: | 2-Storey |
| Exterior: | Aluminum Siding, Stone |
| Garage Type: | Attached |
| (Parking/)Drive: | Private |
| Drive Parking Spaces: | 2 |
| Park #1 | |
| Parking Type: | Private |
| Park #2 | |
| Parking Type: | Private |
| Pool: | None |
| Approximatly Age: | 6-15 |
| Approximatly Square Footage: | 1100-1500 |
| Property Features: | Hospital |
| CAC Included: | N |
| Water Included: | N |
| Cabel TV Included: | N |
| Common Elements Included: | N |
| Heat Included: | N |
| Parking Included: | N |
| Condo Tax Included: | N |
| Building Insurance Included: | N |
| Fireplace/Stove: | N |
| Heat Type: | Forced Air |
| Central Air Conditioning: | Central Air |
| Central Vac: | N |
| Laundry Level: | Syste |
| Ensuite Laundry: | F |
| Elevator Lift: | False |
| Sewers: | Sewer |
$
%
Years
This calculator is for demonstration purposes only. Always consult a professional
financial advisor before making personal financial decisions.
| Although the information displayed is believed to be accurate, no warranties or representations are made of any kind. |
| EXP REALTY |
|
|

HANIF ARKIAN
Broker
Dir:
416-871-6060
Bus:
416-798-7777
Fax:
905-660-5393
| Book Showing | Email a Friend |
Jump To:
At a Glance:
| Type: | Freehold - Att/Row/Townhouse |
| Area: | Niagara |
| Municipality: | Thorold |
| Neighbourhood: | 562 - Hurricane/Merrittville |
| Style: | 2-Storey |
| Approximate Age: | 6-15 |
| Tax: | $4,160 |
| Beds: | 3 |
| Baths: | 3 |
| Fireplace: | N |
| Pool: | None |
Locatin Map:
Payment Calculator:

