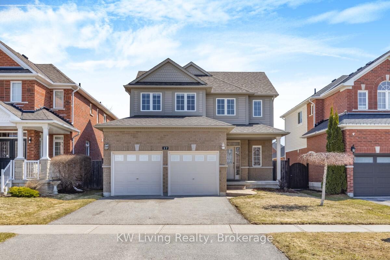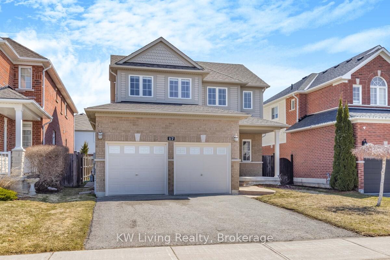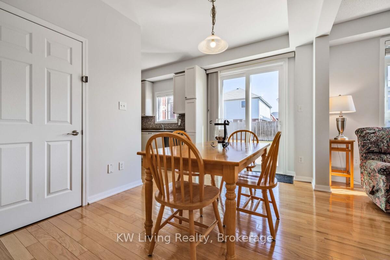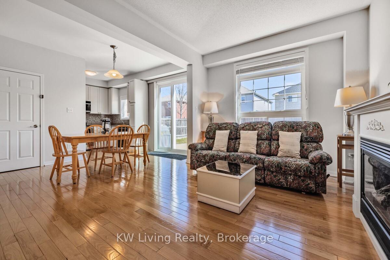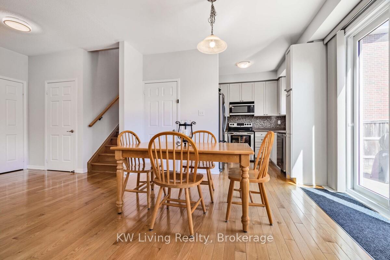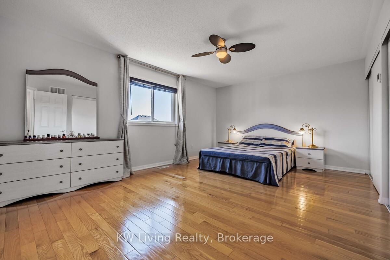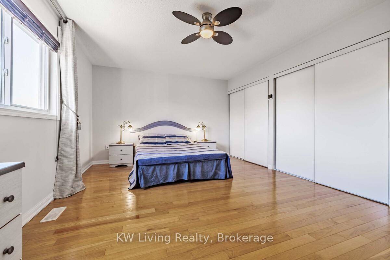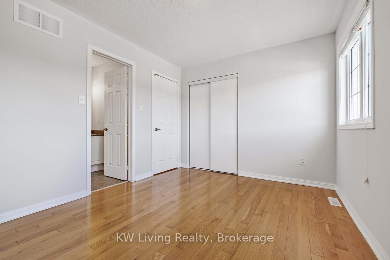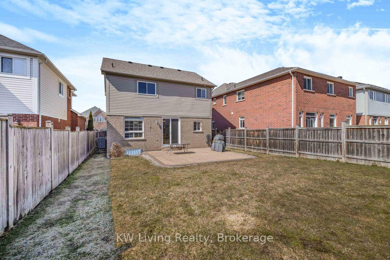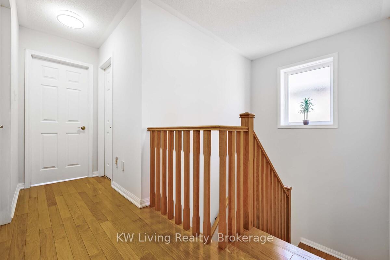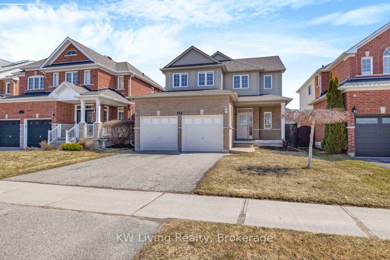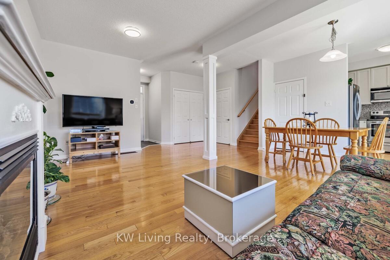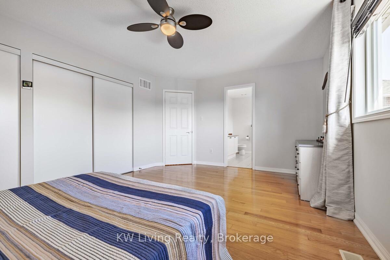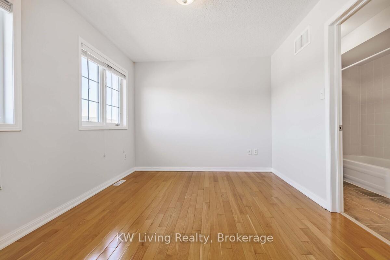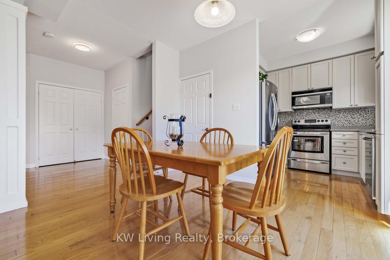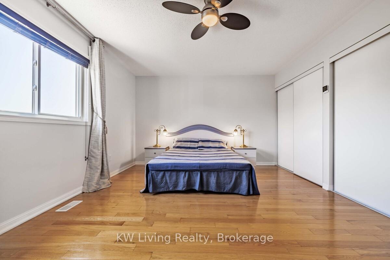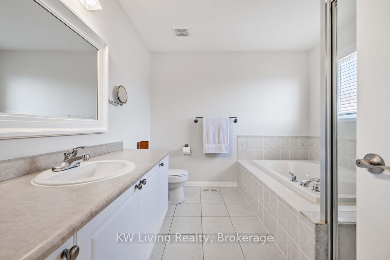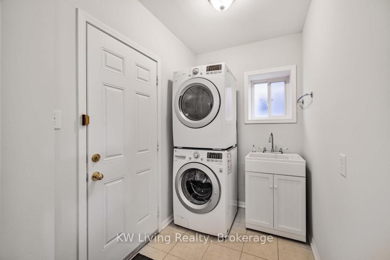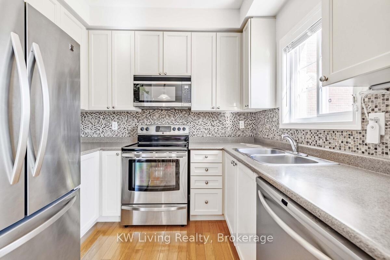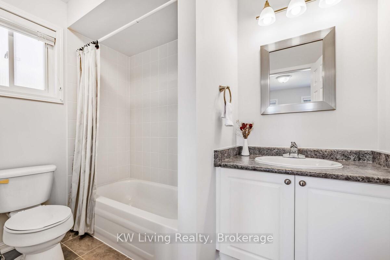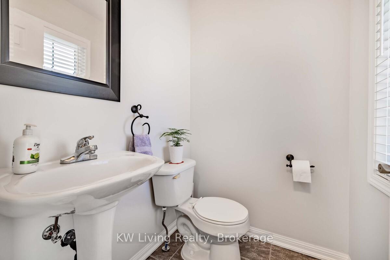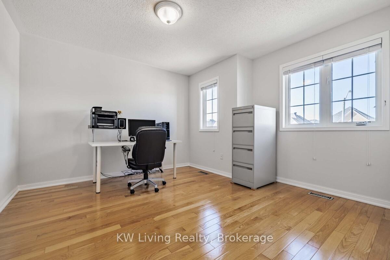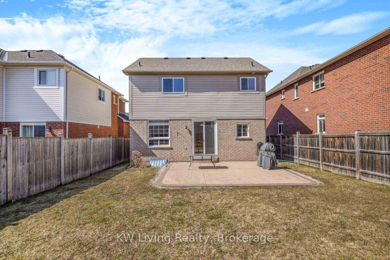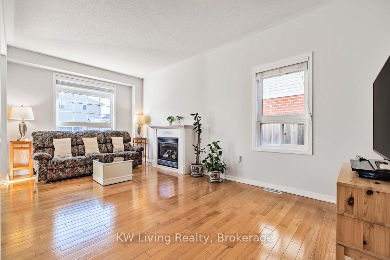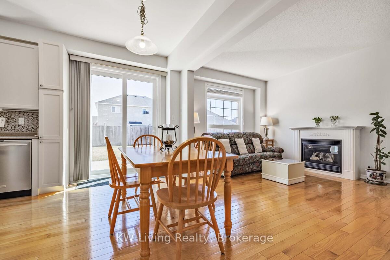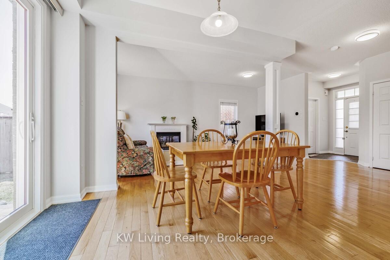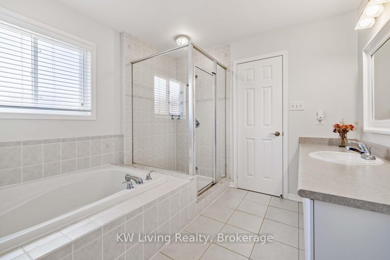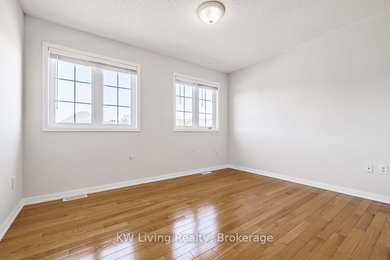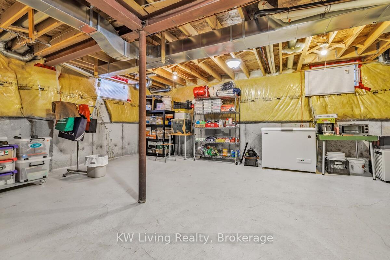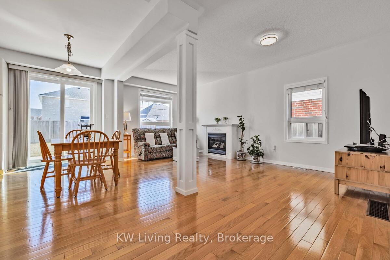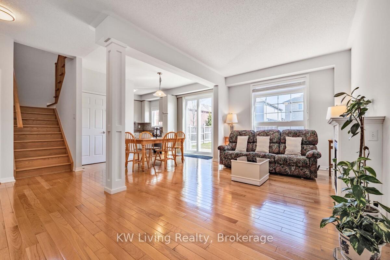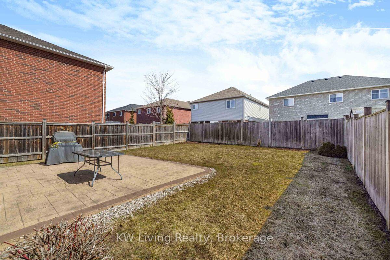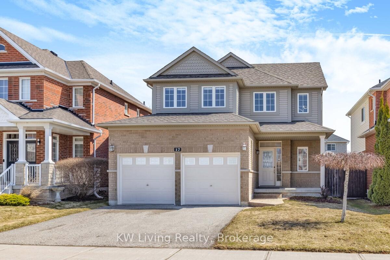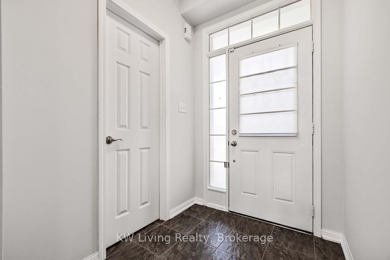$879,000
Available - For Sale
Listing ID: S12079258
17 Charlemagne Aven , Barrie, L4M 0A7, Simcoe
| Welcome to this beautifully maintained Baywood-built home offering comfort and charm. Step inside to find hardwood floors that flow seamlessly across the entire home, complemented by a cozy fireplace. The bright and functional kitchen is equipped with a stove, oven, range hood, dishwasher, perfect for home chefs. Enjoy the convenience of Ground Floor washer and dryer, plus plenty of storage with wardrobes and cabinets throughout the home. Upstairs, features a large primary bedroom with a 4-piece ensuite and double closets. Great sized 2nd and 3rd bedroom. Highly functional layout. Major updates include a new roof (2023), patio door (2020), paint (2025) and air conditioning unit (2024). Home is equipped with a water softener system for added convenience. Step outside to a large backyard with concrete patio, perfect for entertaining or relaxing in your own private outdoor space. Don't miss this fantastic opportunity to own a thoughtfully updated home in a great location! |
| Price | $879,000 |
| Taxes: | $5102.00 |
| Assessment Year: | 2024 |
| Occupancy: | Owner |
| Address: | 17 Charlemagne Aven , Barrie, L4M 0A7, Simcoe |
| Directions/Cross Streets: | Big Bay Point Rd/Prince William Way |
| Rooms: | 8 |
| Bedrooms: | 3 |
| Bedrooms +: | 0 |
| Family Room: | F |
| Basement: | Unfinished |
| Level/Floor | Room | Length(ft) | Width(ft) | Descriptions | |
| Room 1 | Main | Kitchen | 8.5 | 8.82 | Hardwood Floor |
| Room 2 | Main | Living Ro | 18.83 | 19.91 | Combined w/Dining |
| Room 3 | Main | Dining Ro | 18.83 | 19.91 | Combined w/Living |
| Room 4 | Main | Foyer | 6.17 | 5.15 | |
| Room 5 | Second | Primary B | 16.99 | 12.66 | |
| Room 6 | Second | Bedroom | 12.07 | 10.5 | |
| Room 7 | Second | Bedroom 2 | 9.84 | 12.4 | |
| Room 8 | Main | Laundry | 8.17 | 5.35 |
| Washroom Type | No. of Pieces | Level |
| Washroom Type 1 | 2 | Ground |
| Washroom Type 2 | 4 | Second |
| Washroom Type 3 | 4 | Second |
| Washroom Type 4 | 0 | |
| Washroom Type 5 | 0 |
| Total Area: | 0.00 |
| Property Type: | Detached |
| Style: | 2-Storey |
| Exterior: | Brick |
| Garage Type: | Attached |
| (Parking/)Drive: | Private |
| Drive Parking Spaces: | 2 |
| Park #1 | |
| Parking Type: | Private |
| Park #2 | |
| Parking Type: | Private |
| Pool: | None |
| Approximatly Square Footage: | 1500-2000 |
| CAC Included: | N |
| Water Included: | N |
| Cabel TV Included: | N |
| Common Elements Included: | N |
| Heat Included: | N |
| Parking Included: | N |
| Condo Tax Included: | N |
| Building Insurance Included: | N |
| Fireplace/Stove: | Y |
| Heat Type: | Forced Air |
| Central Air Conditioning: | Central Air |
| Central Vac: | N |
| Laundry Level: | Syste |
| Ensuite Laundry: | F |
| Sewers: | Sewer |
$
%
Years
This calculator is for demonstration purposes only. Always consult a professional
financial advisor before making personal financial decisions.
| Although the information displayed is believed to be accurate, no warranties or representations are made of any kind. |
| KW Living Realty |
|
|

HANIF ARKIAN
Broker
Dir:
416-871-6060
Bus:
416-798-7777
Fax:
905-660-5393
| Virtual Tour | Book Showing | Email a Friend |
Jump To:
At a Glance:
| Type: | Freehold - Detached |
| Area: | Simcoe |
| Municipality: | Barrie |
| Neighbourhood: | Innis-Shore |
| Style: | 2-Storey |
| Tax: | $5,102 |
| Beds: | 3 |
| Baths: | 3 |
| Fireplace: | Y |
| Pool: | None |
Locatin Map:
Payment Calculator:

