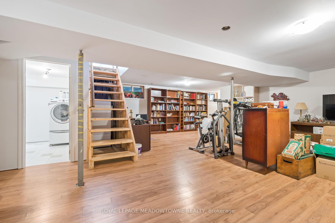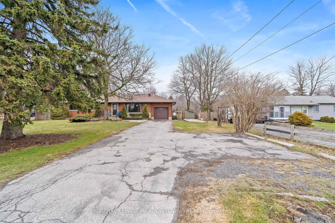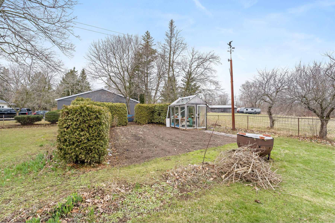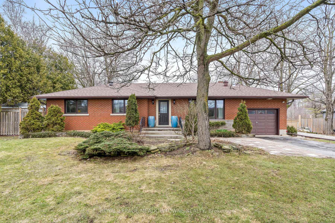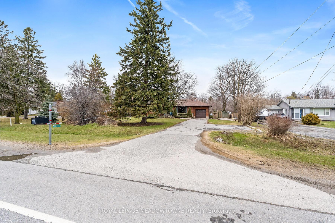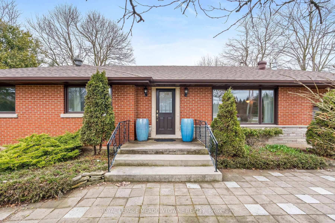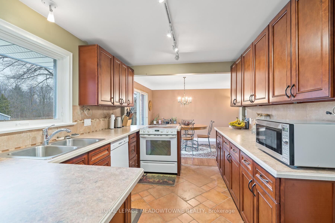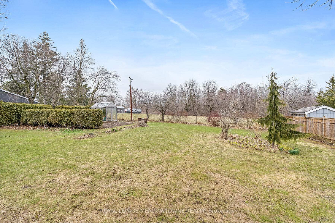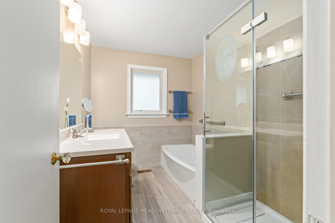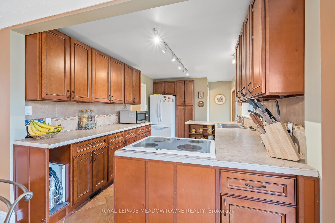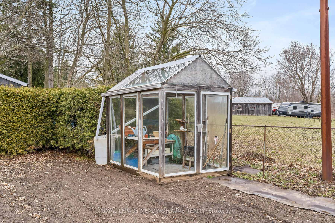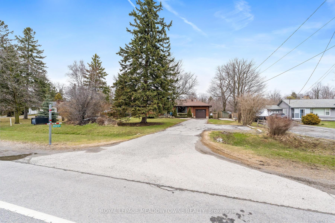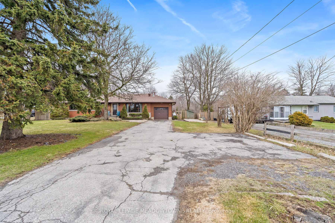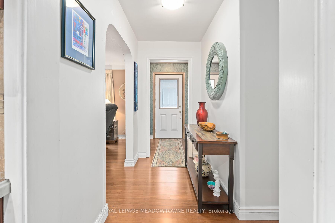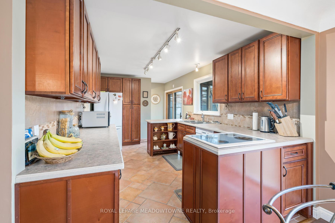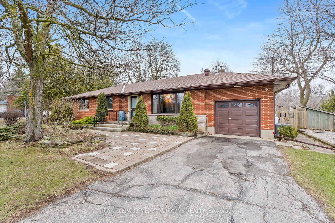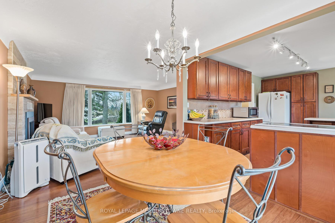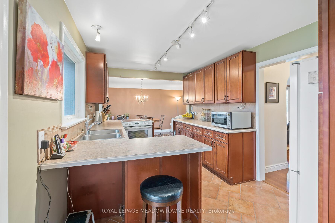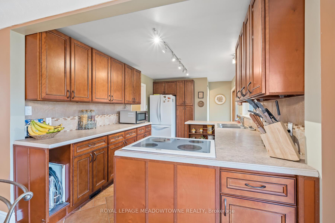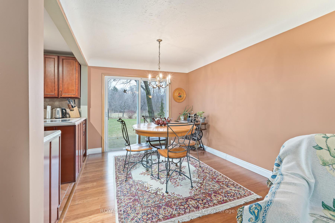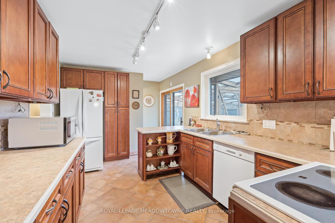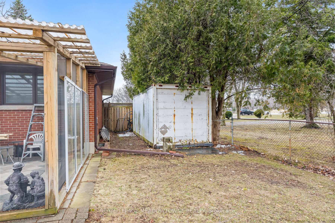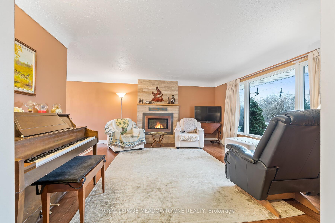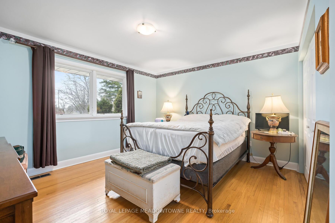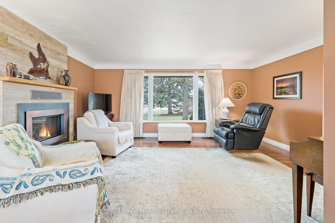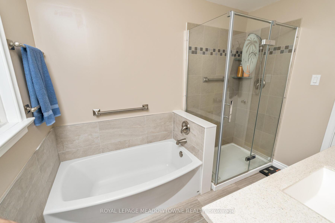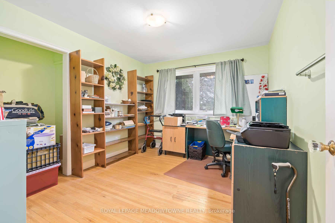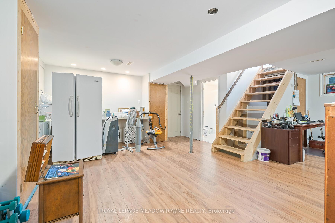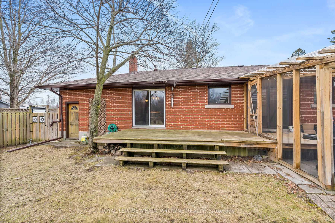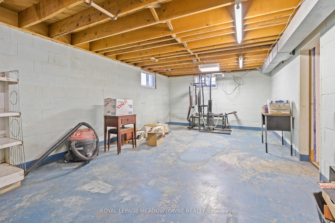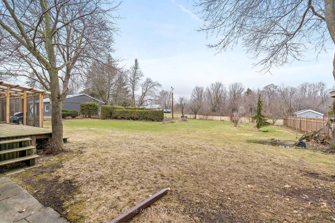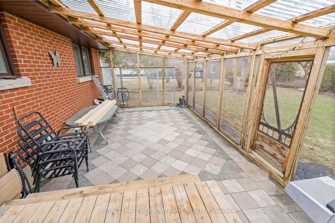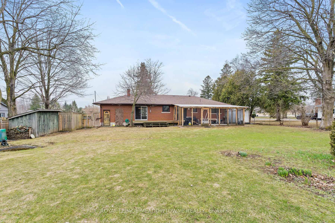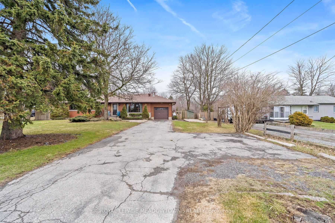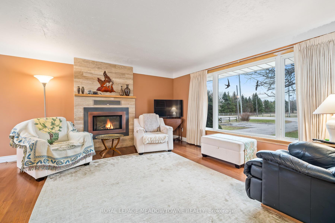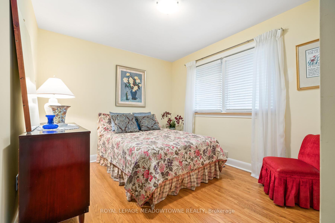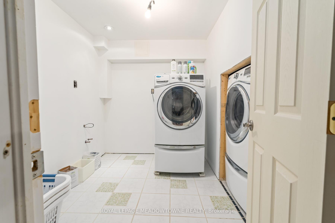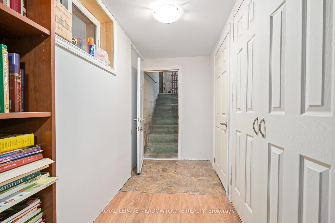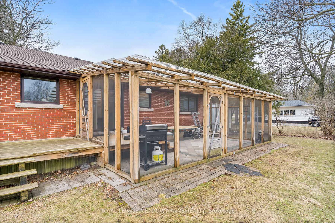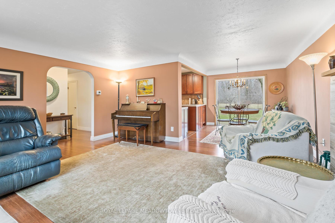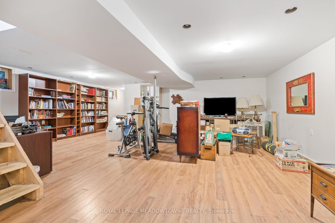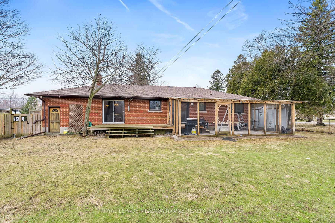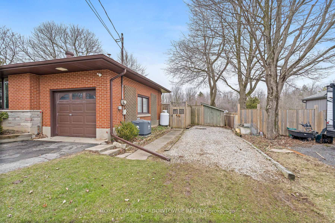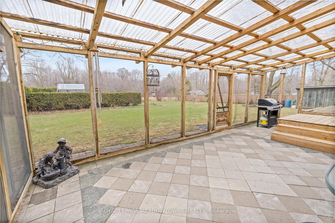$999,900
Available - For Sale
Listing ID: W12079403
11317 Regional Road 25 N/A , Halton Hills, L7J 2M1, Halton
| Welcome to this well maintained country 3 bedroom bungalow offering 1300 sqft + 1300 basement with garage access. Located on a beautiful 1/2 acre property, you'll love sitting in the screened in porch (27'x15') overlooking the farmland beyond or gardening in the greenhouse. The open concept living & dining rooms have bamboo floors, beautiful picture window and propane fireplace for those cozy winter evenings. The kitchen has been updated with pantry, backsplash, breakfast bar and walk-out to the screened in porch. Updated 4 piece bathroom. For additional living space you'll find the partially finished basement, laundry room with rough-in for sink, large storage room & utility room. Access from garage to basement. |
| Price | $999,900 |
| Taxes: | $4595.48 |
| Assessment Year: | 2024 |
| Occupancy: | Owner |
| Address: | 11317 Regional Road 25 N/A , Halton Hills, L7J 2M1, Halton |
| Acreage: | .50-1.99 |
| Directions/Cross Streets: | Hwy 25 north of 15th Sideroad |
| Rooms: | 6 |
| Rooms +: | 1 |
| Bedrooms: | 3 |
| Bedrooms +: | 0 |
| Family Room: | F |
| Basement: | Partially Fi |
| Level/Floor | Room | Length(ft) | Width(ft) | Descriptions | |
| Room 1 | Ground | Living Ro | 16.01 | 13.71 | Bamboo, Fireplace, Plaster Ceiling |
| Room 2 | Ground | Dining Ro | 9.09 | 8.99 | Bamboo, W/O To Deck, Overlooks Garden |
| Room 3 | Ground | Kitchen | 14.2 | 8.99 | Updated, Backsplash, W/O To Sunroom |
| Room 4 | Ground | Primary B | 13.55 | 11.81 | Hardwood Floor, Double Closet, Window |
| Room 5 | Ground | Bedroom 2 | 11.38 | 10.04 | Hardwood Floor, Double Closet, Window |
| Room 6 | Ground | Bedroom 3 | 10.69 | 9.45 | Hardwood Floor, Double Closet |
| Room 7 | Basement | Recreatio | 24.86 | 22.96 | Access To Garage, Laminate |
| Room 8 | Basement | Laundry | 8.4 | 6.36 | Ceramic Floor |
| Washroom Type | No. of Pieces | Level |
| Washroom Type 1 | 4 | Ground |
| Washroom Type 2 | 0 | |
| Washroom Type 3 | 0 | |
| Washroom Type 4 | 0 | |
| Washroom Type 5 | 0 |
| Total Area: | 0.00 |
| Property Type: | Detached |
| Style: | Bungalow |
| Exterior: | Brick |
| Garage Type: | Attached |
| (Parking/)Drive: | Private Do |
| Drive Parking Spaces: | 7 |
| Park #1 | |
| Parking Type: | Private Do |
| Park #2 | |
| Parking Type: | Private Do |
| Pool: | None |
| Other Structures: | Fence - Full, |
| Approximatly Square Footage: | 1100-1500 |
| Property Features: | Fenced Yard, Level |
| CAC Included: | N |
| Water Included: | N |
| Cabel TV Included: | N |
| Common Elements Included: | N |
| Heat Included: | N |
| Parking Included: | N |
| Condo Tax Included: | N |
| Building Insurance Included: | N |
| Fireplace/Stove: | Y |
| Heat Type: | Forced Air |
| Central Air Conditioning: | Central Air |
| Central Vac: | N |
| Laundry Level: | Syste |
| Ensuite Laundry: | F |
| Sewers: | Septic |
| Water: | Drilled W |
| Water Supply Types: | Drilled Well |
| Utilities-Cable: | Y |
| Utilities-Hydro: | Y |
$
%
Years
This calculator is for demonstration purposes only. Always consult a professional
financial advisor before making personal financial decisions.
| Although the information displayed is believed to be accurate, no warranties or representations are made of any kind. |
| ROYAL LEPAGE MEADOWTOWNE REALTY |
|
|

HANIF ARKIAN
Broker
Dir:
416-871-6060
Bus:
416-798-7777
Fax:
905-660-5393
| Virtual Tour | Book Showing | Email a Friend |
Jump To:
At a Glance:
| Type: | Freehold - Detached |
| Area: | Halton |
| Municipality: | Halton Hills |
| Neighbourhood: | 1049 - Rural Halton Hills |
| Style: | Bungalow |
| Tax: | $4,595.48 |
| Beds: | 3 |
| Baths: | 1 |
| Fireplace: | Y |
| Pool: | None |
Locatin Map:
Payment Calculator:

