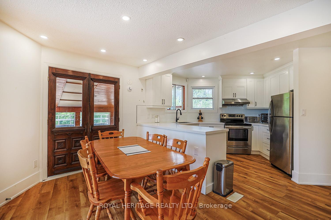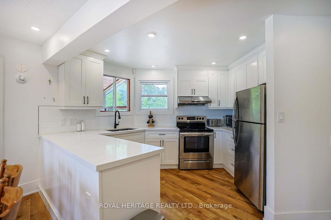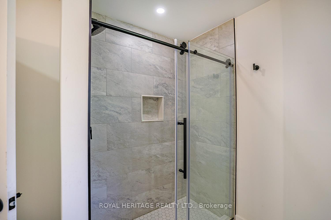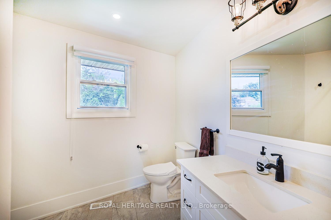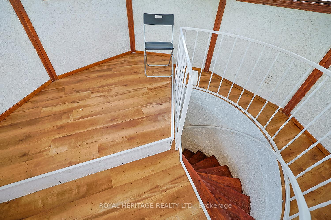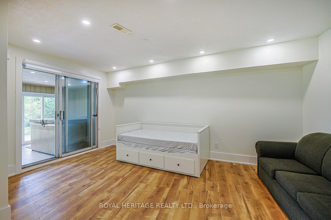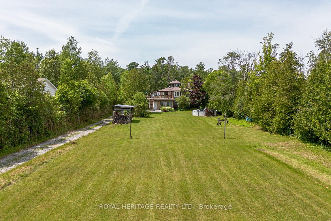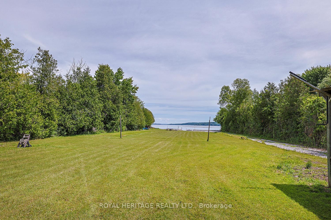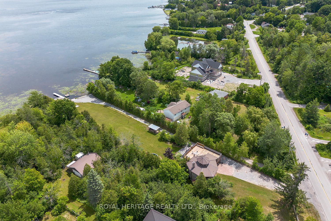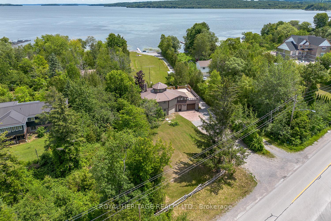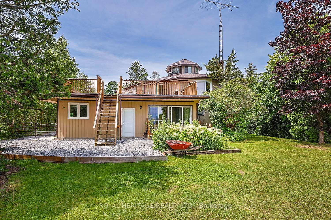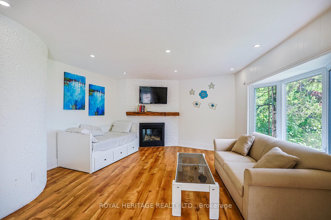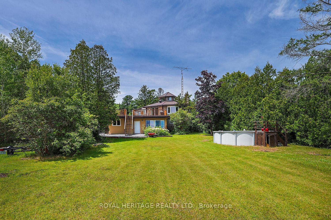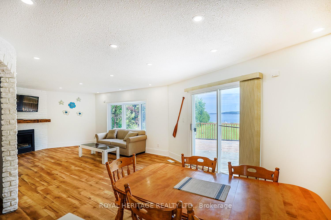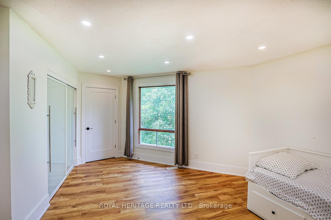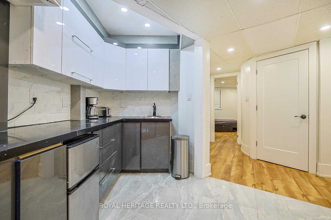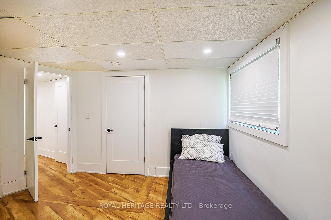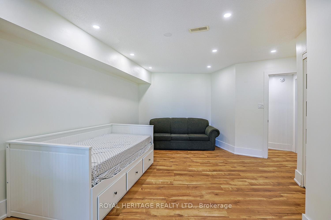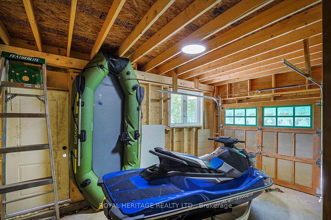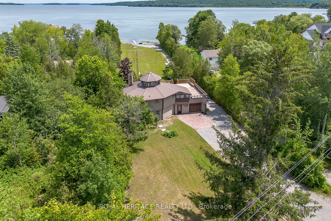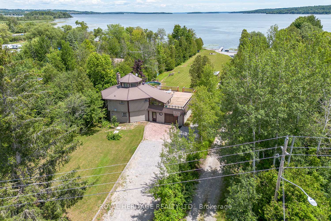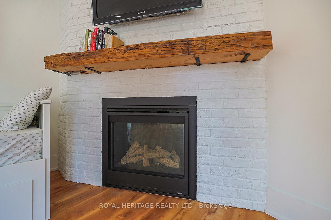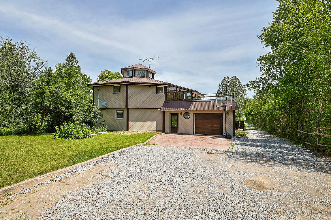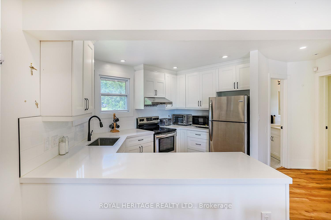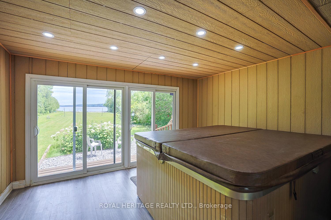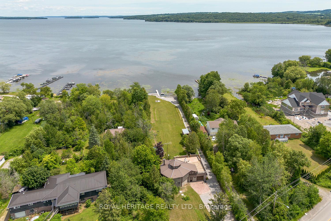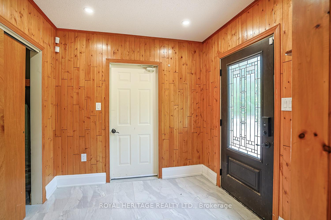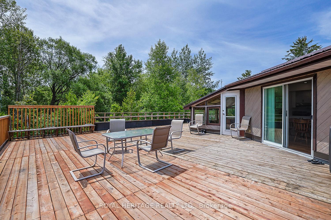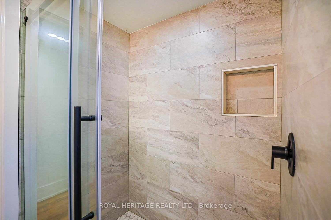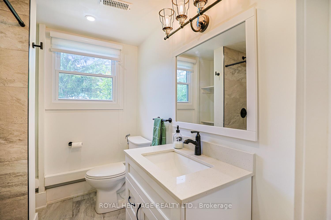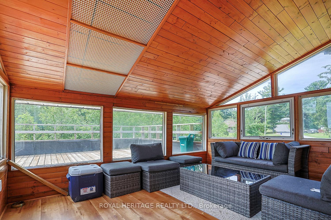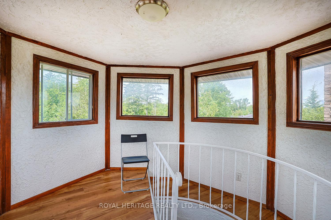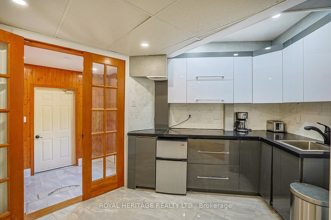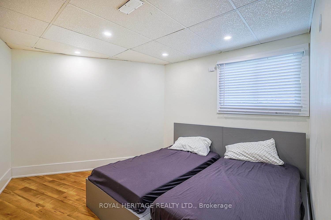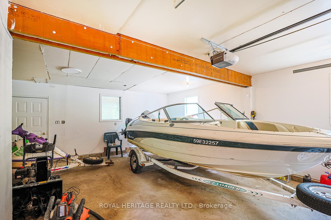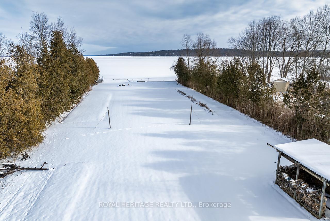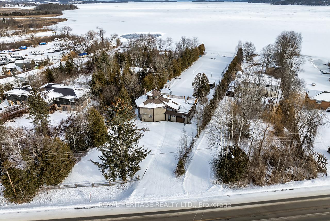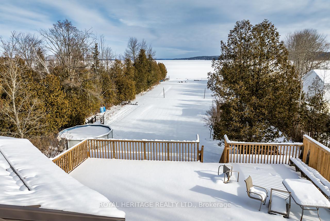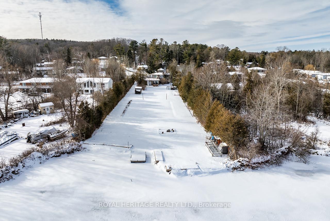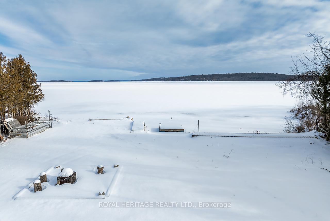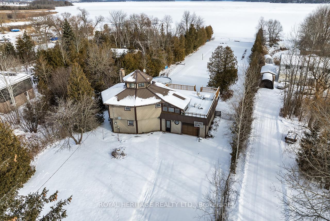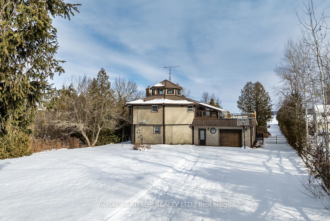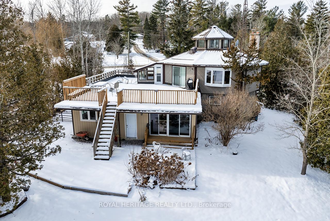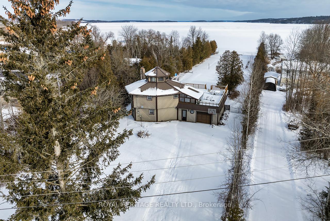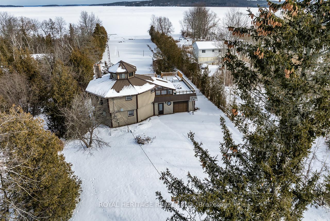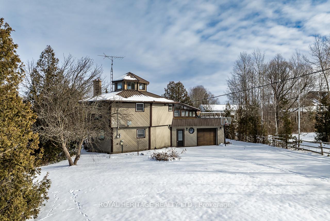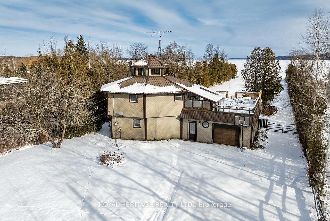$1,299,000
Available - For Sale
Listing ID: X11911031
5225 Rice Lake Driv North , Hamilton Township, K0L 1E0, Northumberland
| One of a Kind Waterfront Home on the South Shore of Rice Lake. Positioned on a Flat 1 Acre Lot with 100ft +- Of Shoreline. Offering 4 Bedrooms, 2 Full Baths & 2 Kitchens This Home has Room for the Expanded Family & All of Your Guests. Renovated Throughout Including Updated Furnace, Ac, Fire Place, Water Filtration System & Tankless Water Heater. Lovely Views of the Lake From the Open Concept Great Room featuring a Gas FP. Relax on the Expansive Rooftop Balcony and Enjoy Unobstructed Views of Rice Lake. A Huge Yard Leads to your Dock & Private Boat Launch. Built-in Garages Offer Space to Store All the Toys & Machinery. Only 1 Hour 15 Minute Drive From From Toronto. Within Walking Distance To Restaurants, Lcbo, Grocery And Shops Of The Thriving Fishing And Tourist Town Of Bewdley! **EXTRAS** Natural Gas Forced Air Furnace, Central AC, Gas Fireplace |
| Price | $1,299,000 |
| Taxes: | $5355.48 |
| Occupancy: | Vacant |
| Address: | 5225 Rice Lake Driv North , Hamilton Township, K0L 1E0, Northumberland |
| Acreage: | .50-1.99 |
| Directions/Cross Streets: | Hwy 28 / County Rd 9 |
| Rooms: | 11 |
| Bedrooms: | 4 |
| Bedrooms +: | 0 |
| Family Room: | F |
| Basement: | None |
| Level/Floor | Room | Length(ft) | Width(ft) | Descriptions | |
| Room 1 | Ground | Foyer | 8.56 | 6.99 | Access To Garage |
| Room 2 | Ground | Kitchen | 12.46 | 8.82 | Modern Kitchen |
| Room 3 | Ground | Bedroom | 17.48 | 14.56 | Closet |
| Room 4 | Ground | Bedroom | 14.56 | 9.84 | Closet |
| Room 5 | Ground | Bedroom | 13.58 | 12.43 | Combined w/Laundry |
| Room 6 | Ground | Sunroom | 14.24 | 11.58 | Hot Tub |
| Room 7 | Upper | Kitchen | 12.96 | 12 | B/I Appliances |
| Room 8 | Upper | Living Ro | 16.76 | 14.76 | Gas Fireplace |
| Room 9 | Upper | Dining Ro | 17.55 | 13.12 | W/O To Balcony |
| Room 10 | Upper | Sunroom | 12.66 | 9.22 | W/O To Balcony |
| Room 11 | Upper | Bedroom | 21.55 | 15.28 | Closet |
| Washroom Type | No. of Pieces | Level |
| Washroom Type 1 | 3 | Ground |
| Washroom Type 2 | 3 | Upper |
| Washroom Type 3 | 0 | |
| Washroom Type 4 | 0 | |
| Washroom Type 5 | 0 |
| Total Area: | 0.00 |
| Property Type: | Detached |
| Style: | 2-Storey |
| Exterior: | Board & Batten |
| Garage Type: | Attached |
| (Parking/)Drive: | Private |
| Drive Parking Spaces: | 10 |
| Park #1 | |
| Parking Type: | Private |
| Park #2 | |
| Parking Type: | Private |
| Pool: | Above Gr |
| Other Structures: | Garden Shed |
| Approximatly Square Footage: | 2000-2500 |
| Property Features: | Rec./Commun., School |
| CAC Included: | N |
| Water Included: | N |
| Cabel TV Included: | N |
| Common Elements Included: | N |
| Heat Included: | N |
| Parking Included: | N |
| Condo Tax Included: | N |
| Building Insurance Included: | N |
| Fireplace/Stove: | Y |
| Heat Type: | Forced Air |
| Central Air Conditioning: | Central Air |
| Central Vac: | N |
| Laundry Level: | Syste |
| Ensuite Laundry: | F |
| Elevator Lift: | False |
| Sewers: | Septic |
| Water: | Dug Well |
| Water Supply Types: | Dug Well |
| Utilities-Cable: | Y |
| Utilities-Hydro: | Y |
$
%
Years
This calculator is for demonstration purposes only. Always consult a professional
financial advisor before making personal financial decisions.
| Although the information displayed is believed to be accurate, no warranties or representations are made of any kind. |
| ROYAL HERITAGE REALTY LTD. |
|
|

HANIF ARKIAN
Broker
Dir:
416-871-6060
Bus:
416-798-7777
Fax:
905-660-5393
| Virtual Tour | Book Showing | Email a Friend |
Jump To:
At a Glance:
| Type: | Freehold - Detached |
| Area: | Northumberland |
| Municipality: | Hamilton Township |
| Neighbourhood: | Bewdley |
| Style: | 2-Storey |
| Tax: | $5,355.48 |
| Beds: | 4 |
| Baths: | 2 |
| Fireplace: | Y |
| Pool: | Above Gr |
Locatin Map:
Payment Calculator:

