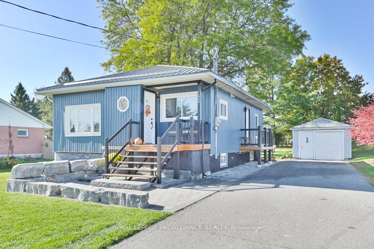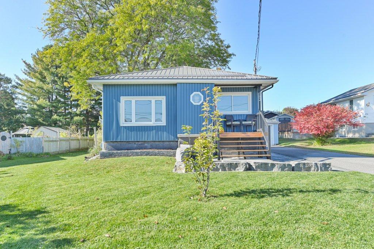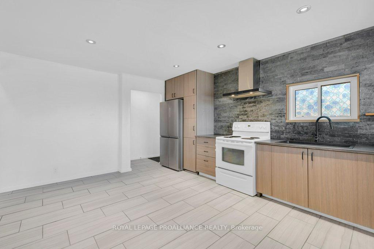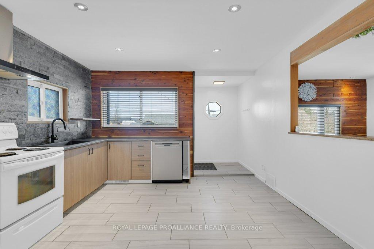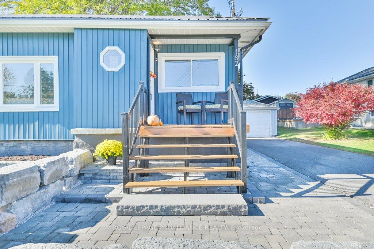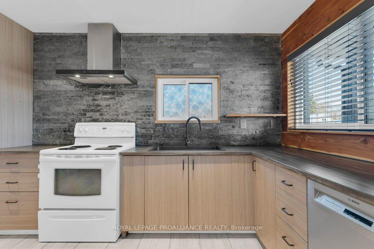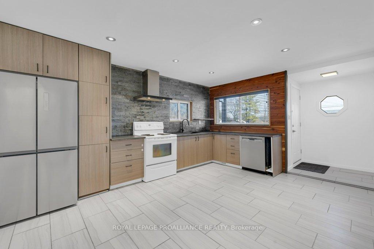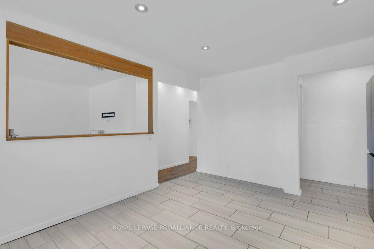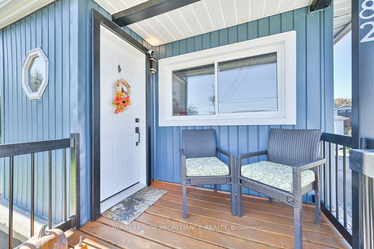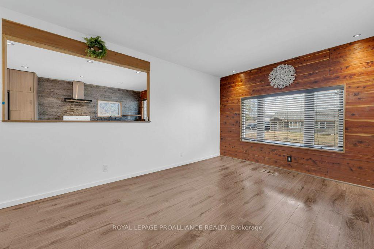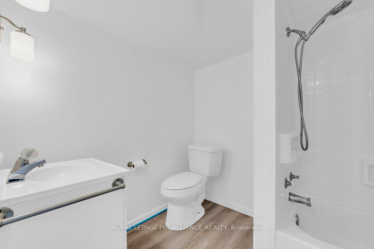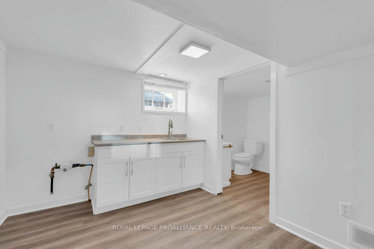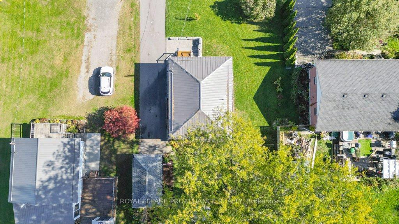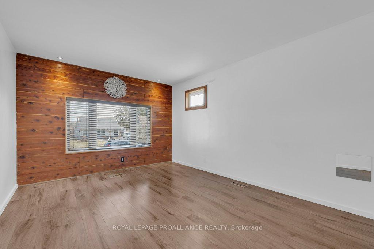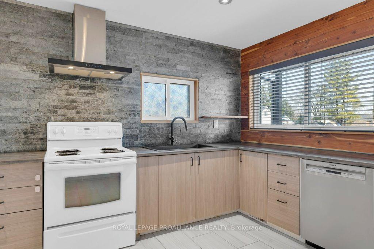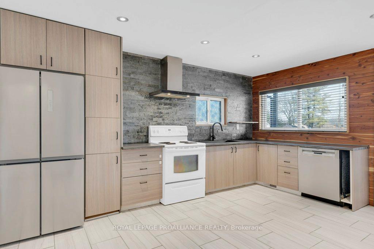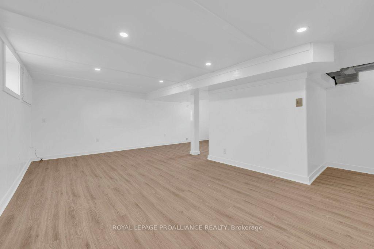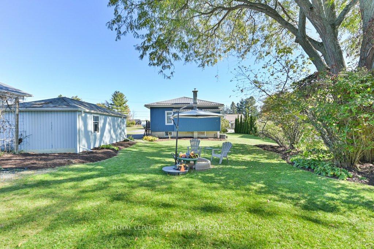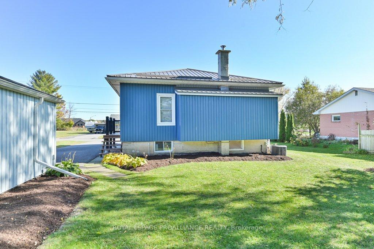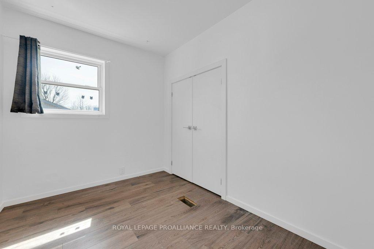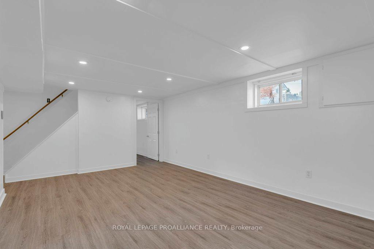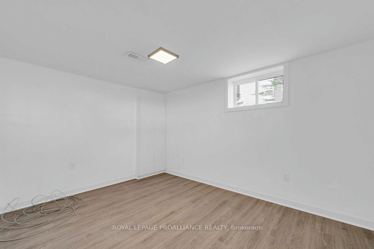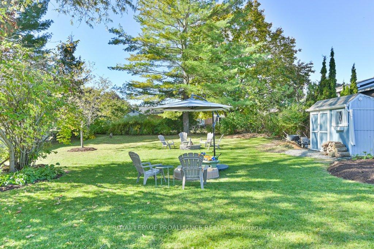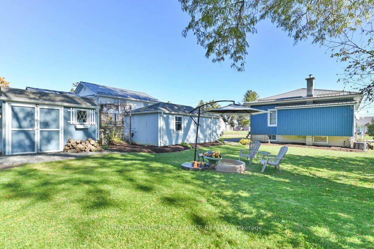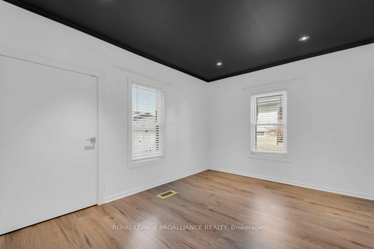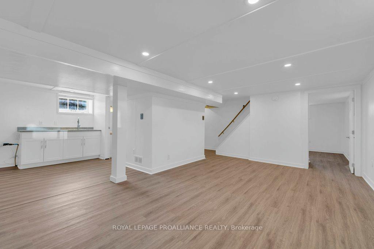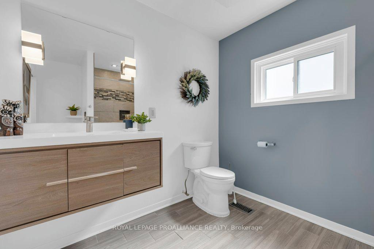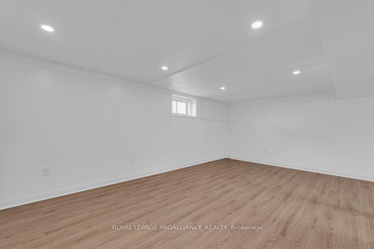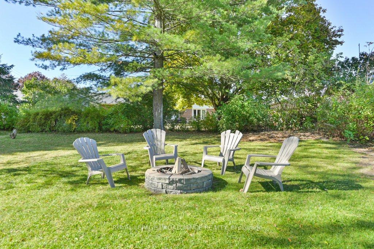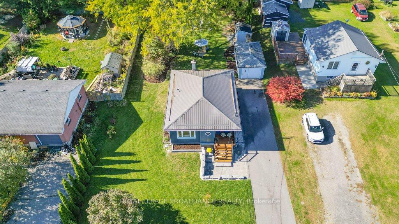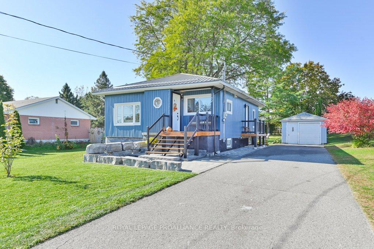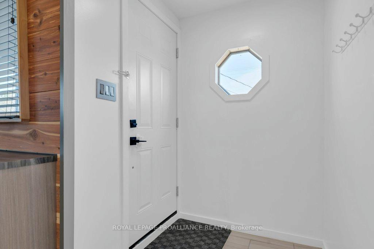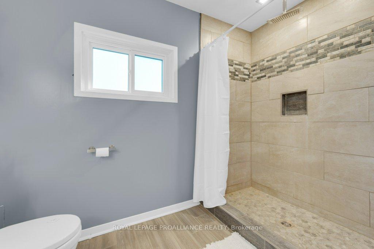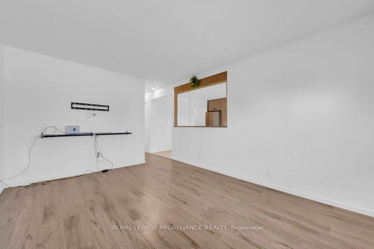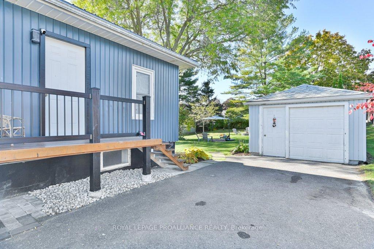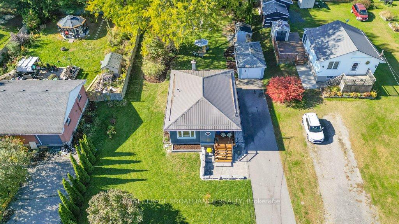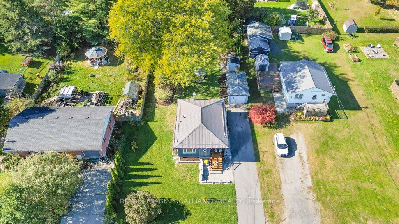$449,900
Available - For Sale
Listing ID: X12079421
182 Henry Stre , Stirling-Rawdon, K0K 3E0, Hastings
| Welcome to Henry Street! This charming three-bedroom, two-bathroom bungalow offers plenty of features and potential. The lower-level apartment, with a side entrance, makes it perfect for growing families or first-time buyers looking to enter the market. The home boasts a beautifully updated kitchen, carpet-free living, newer vinyl windows, a metal roof, AC, and a gas furnace. A detached garage complements the fantastic backyard, which includes a potting shed and a patio area ideal for entertaining guests or enjoying peaceful evenings outdoors. Situated just a short walk from Henry Street Park, this home offers the convenience of being within walking distance to downtown amenities, including shopping, groceries, banking, and the LCBO. Its only a 20-minute drive to Belleville, Trenton, or the 401. Nature lovers and golf enthusiasts will appreciate the proximity to the Trent River, Oak Hills Golf Course, and the Heritage Trail. With a quick closing available, now is the perfect time to explore this wonderful home. Take a scenic drive over Oak Hills, you wont be disappointed! |
| Price | $449,900 |
| Taxes: | $2686.00 |
| Assessment Year: | 2024 |
| Occupancy: | Owner |
| Address: | 182 Henry Stre , Stirling-Rawdon, K0K 3E0, Hastings |
| Acreage: | < .50 |
| Directions/Cross Streets: | Stirling Foxboro Rd/Henry St |
| Rooms: | 5 |
| Rooms +: | 4 |
| Bedrooms: | 2 |
| Bedrooms +: | 1 |
| Family Room: | F |
| Basement: | Full, Finished |
| Level/Floor | Room | Length(ft) | Width(ft) | Descriptions | |
| Room 1 | Main | Kitchen | 12.33 | 16.14 | |
| Room 2 | Main | Living Ro | 11.12 | 14.6 | |
| Room 3 | Main | Primary B | 12.43 | 9.84 | |
| Room 4 | Main | Bathroom | 7.97 | 9.45 | 3 Pc Bath |
| Room 5 | Main | Bedroom 2 | 11.05 | 7.38 | |
| Room 6 | Basement | Recreatio | 21.65 | 18.76 | Combined w/Kitchen |
| Room 7 | Basement | Bedroom 3 | 12.37 | 12.1 | |
| Room 8 | Basement | Bathroom | 9.81 | 6.26 | 4 Pc Bath |
| Room 9 | Basement | Laundry | 9.81 | 15.32 |
| Washroom Type | No. of Pieces | Level |
| Washroom Type 1 | 3 | Main |
| Washroom Type 2 | 4 | Basement |
| Washroom Type 3 | 0 | |
| Washroom Type 4 | 0 | |
| Washroom Type 5 | 0 | |
| Washroom Type 6 | 3 | Main |
| Washroom Type 7 | 4 | Basement |
| Washroom Type 8 | 0 | |
| Washroom Type 9 | 0 | |
| Washroom Type 10 | 0 |
| Total Area: | 0.00 |
| Approximatly Age: | 51-99 |
| Property Type: | Detached |
| Style: | Bungalow |
| Exterior: | Vinyl Siding |
| Garage Type: | Detached |
| (Parking/)Drive: | Front Yard |
| Drive Parking Spaces: | 3 |
| Park #1 | |
| Parking Type: | Front Yard |
| Park #2 | |
| Parking Type: | Front Yard |
| Pool: | None |
| Other Structures: | Garden Shed |
| Approximatly Age: | 51-99 |
| Approximatly Square Footage: | 700-1100 |
| Property Features: | Golf, Library |
| CAC Included: | N |
| Water Included: | N |
| Cabel TV Included: | N |
| Common Elements Included: | N |
| Heat Included: | N |
| Parking Included: | N |
| Condo Tax Included: | N |
| Building Insurance Included: | N |
| Fireplace/Stove: | N |
| Heat Type: | Forced Air |
| Central Air Conditioning: | Central Air |
| Central Vac: | N |
| Laundry Level: | Syste |
| Ensuite Laundry: | F |
| Elevator Lift: | False |
| Sewers: | Sewer |
| Utilities-Cable: | A |
| Utilities-Hydro: | Y |
$
%
Years
This calculator is for demonstration purposes only. Always consult a professional
financial advisor before making personal financial decisions.
| Although the information displayed is believed to be accurate, no warranties or representations are made of any kind. |
| ROYAL LEPAGE PROALLIANCE REALTY |
|
|

HANIF ARKIAN
Broker
Dir:
416-871-6060
Bus:
416-798-7777
Fax:
905-660-5393
| Virtual Tour | Book Showing | Email a Friend |
Jump To:
At a Glance:
| Type: | Freehold - Detached |
| Area: | Hastings |
| Municipality: | Stirling-Rawdon |
| Neighbourhood: | Stirling Ward |
| Style: | Bungalow |
| Approximate Age: | 51-99 |
| Tax: | $2,686 |
| Beds: | 2+1 |
| Baths: | 2 |
| Fireplace: | N |
| Pool: | None |
Locatin Map:
Payment Calculator:

