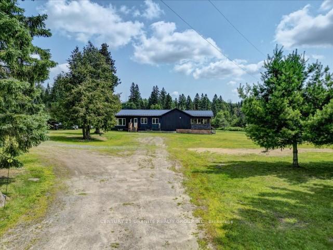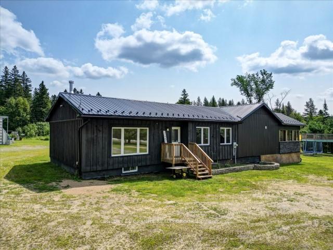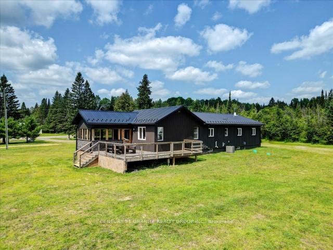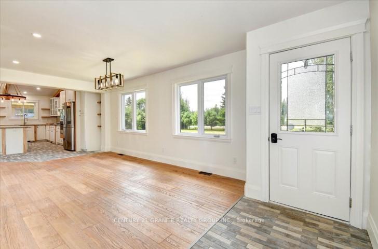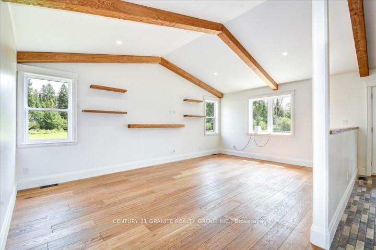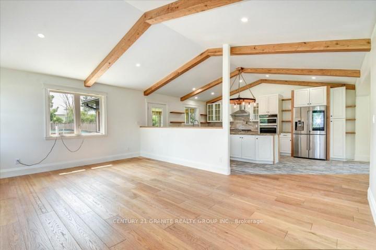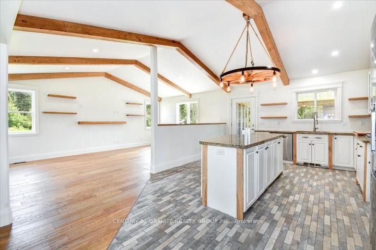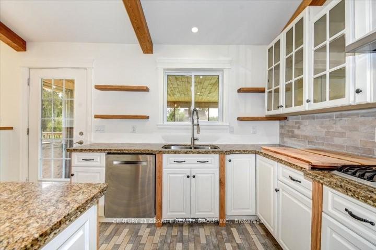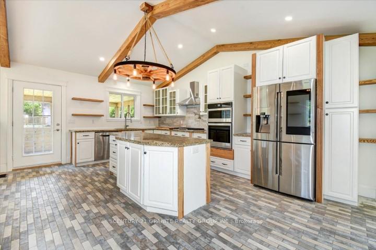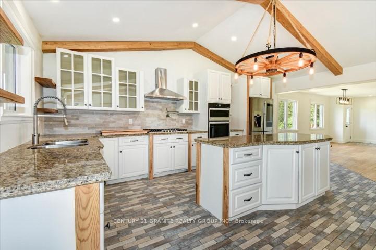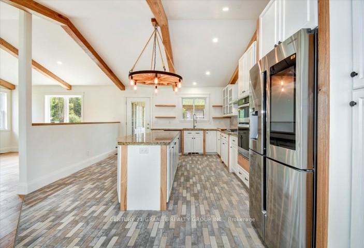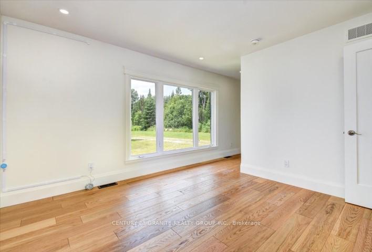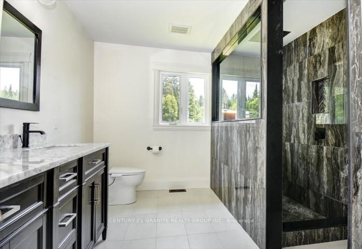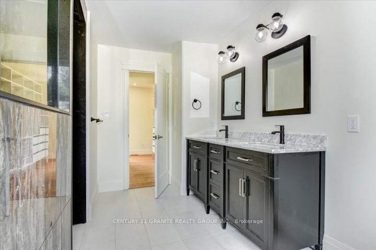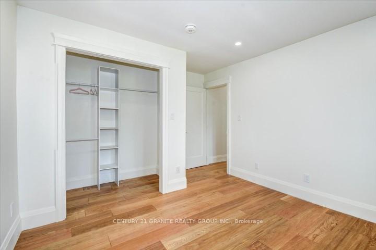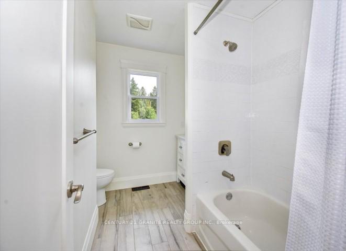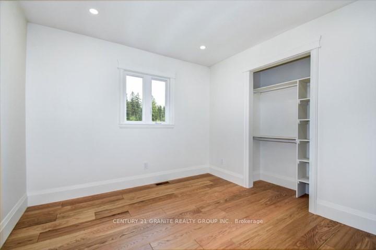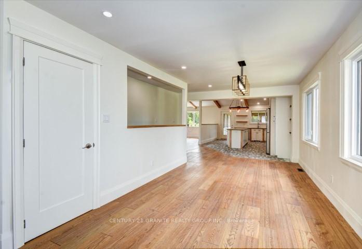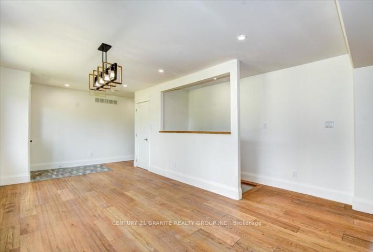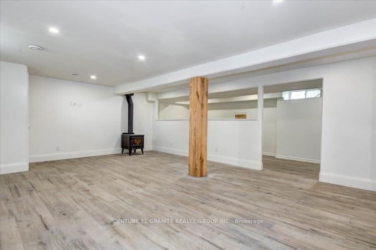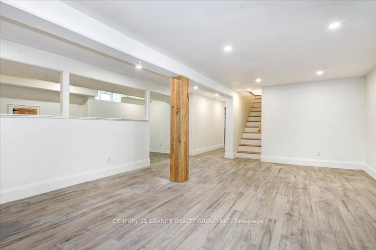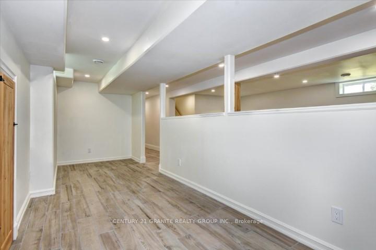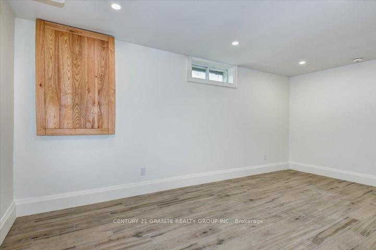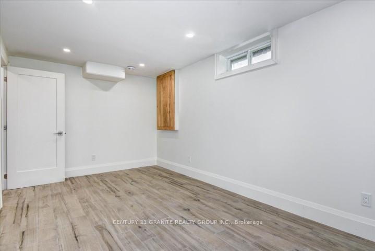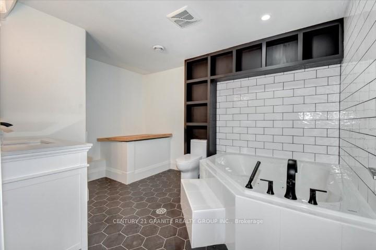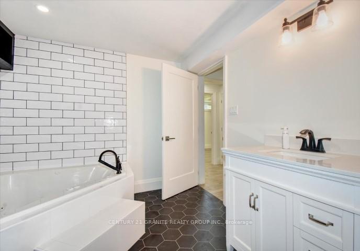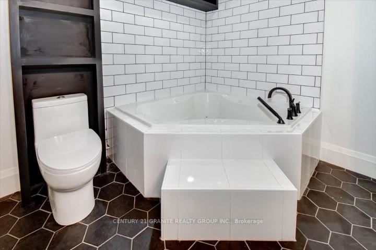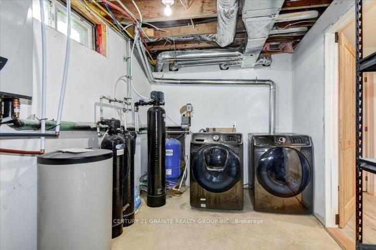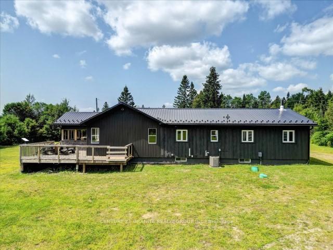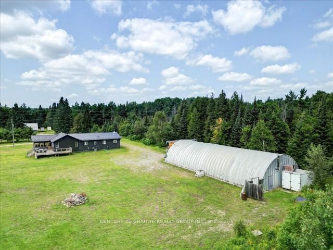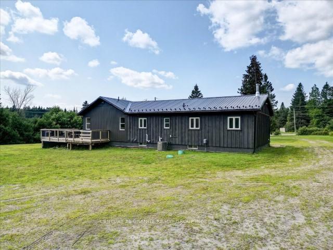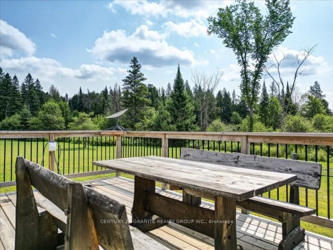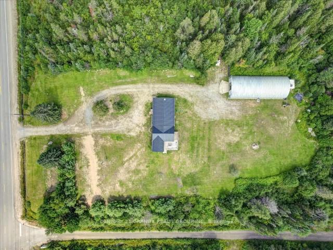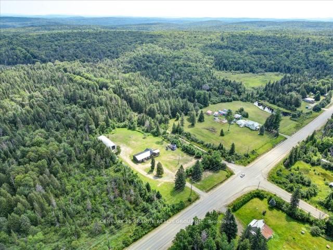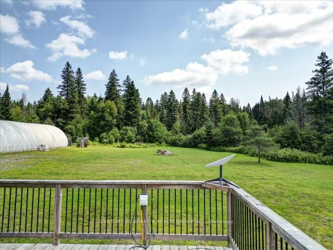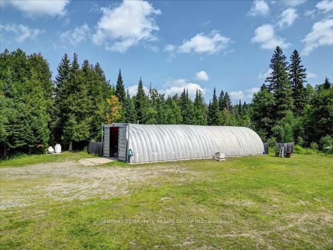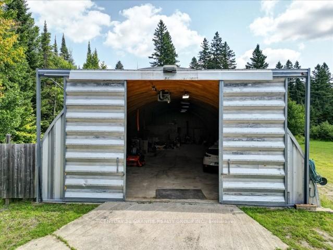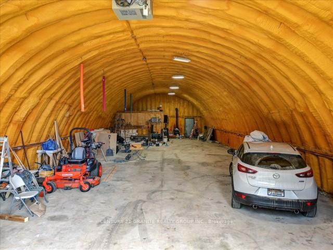$725,000
Available - For Sale
Listing ID: X9346397
32534 Highway 62 N/A North , Hastings Highlands, K0L 2S0, Hastings
| Exceptional Country Living in Hastings Highlands. Experience the perfect blend of modern comfort and rural tranquility in this stunningly renovated 5-bedroom, 3-bathroom bungalow, offering over 3,200 sq. ft. of beautifully finished living space. Sitting on a 2-acre lot, this home has been completely transformed from the studs out, ensuring top-quality craftsmanship and contemporary style throughout. Step inside to find exquisite wide-plank wood flooring, a chef-inspired kitchen with stainless steel appliances, and a spacious primary suite featuring a walk-through closet and a luxurious ensuite with a double vanity and an oversized tiled walk-in shower. The fully finished basement provides additional space for relaxation or entertainment, making this home ideal for families and those who love to host. Outside, the possibilities are endless with a 38 x 80 heated, insulated Quonset hut, with concrete floor, perfect for hobbyists, entrepreneurs, or anyone in need of extra storage for work or play. Move-in ready and meticulously designed for modern country living, this property offers the peace and privacy of rural life while experiencing all the charm and amenities of living in Hastings Highlands. |
| Price | $725,000 |
| Taxes: | $3474.14 |
| Occupancy: | Vacant |
| Address: | 32534 Highway 62 N/A North , Hastings Highlands, K0L 2S0, Hastings |
| Acreage: | 2-4.99 |
| Directions/Cross Streets: | Hwy #62 N |
| Rooms: | 9 |
| Rooms +: | 7 |
| Bedrooms: | 3 |
| Bedrooms +: | 2 |
| Family Room: | T |
| Basement: | Finished, Full |
| Level/Floor | Room | Length(ft) | Width(ft) | Descriptions | |
| Room 1 | Main | Bedroom | 9.91 | 10.1 | |
| Room 2 | Main | Bedroom | 12.1 | 10.79 | |
| Room 3 | Main | Dining Ro | 12.99 | 19.58 | Hardwood Floor |
| Room 4 | Main | Kitchen | 14.5 | 19.48 | Quartz Counter, Stainless Steel Appl |
| Room 5 | Main | Living Ro | 13.97 | 21.29 | |
| Room 6 | Main | Primary B | 12.1 | 11.61 | 4 Pc Ensuite, Walk-In Closet(s), Separate Shower |
| Room 7 | Main | Sunroom | 13.97 | 13.68 | W/O To Deck |
| Room 8 | Basement | Bedroom | 9.51 | 16.79 | |
| Room 9 | Basement | Bedroom | 13.19 | 9.28 | |
| Room 10 | Basement | Recreatio | 15.09 | 23.29 | Wood Stove |
| Room 11 | Basement | Bathroom | 12.27 | 9.28 | 3 Pc Bath, Whirlpool |
| Room 12 | Main | Bathroom | 9.81 | 7.81 | 4 Pc Bath |
| Washroom Type | No. of Pieces | Level |
| Washroom Type 1 | 4 | Main |
| Washroom Type 2 | 3 | Basement |
| Washroom Type 3 | 0 | |
| Washroom Type 4 | 0 | |
| Washroom Type 5 | 0 |
| Total Area: | 0.00 |
| Approximatly Age: | 51-99 |
| Property Type: | Detached |
| Style: | Bungalow-Raised |
| Exterior: | Vinyl Siding, Board & Batten |
| Garage Type: | Detached |
| (Parking/)Drive: | Private |
| Drive Parking Spaces: | 10 |
| Park #1 | |
| Parking Type: | Private |
| Park #2 | |
| Parking Type: | Private |
| Pool: | None |
| Approximatly Age: | 51-99 |
| Approximatly Square Footage: | 1500-2000 |
| Property Features: | Hospital, Library |
| CAC Included: | N |
| Water Included: | N |
| Cabel TV Included: | N |
| Common Elements Included: | N |
| Heat Included: | N |
| Parking Included: | N |
| Condo Tax Included: | N |
| Building Insurance Included: | N |
| Fireplace/Stove: | Y |
| Heat Type: | Forced Air |
| Central Air Conditioning: | Central Air |
| Central Vac: | N |
| Laundry Level: | Syste |
| Ensuite Laundry: | F |
| Sewers: | Septic |
| Water: | Drilled W |
| Water Supply Types: | Drilled Well |
| Utilities-Cable: | N |
| Utilities-Hydro: | Y |
$
%
Years
This calculator is for demonstration purposes only. Always consult a professional
financial advisor before making personal financial decisions.
| Although the information displayed is believed to be accurate, no warranties or representations are made of any kind. |
| CENTURY 21 GRANITE REALTY GROUP INC. |
|
|

HANIF ARKIAN
Broker
Dir:
416-871-6060
Bus:
416-798-7777
Fax:
905-660-5393
| Virtual Tour | Book Showing | Email a Friend |
Jump To:
At a Glance:
| Type: | Freehold - Detached |
| Area: | Hastings |
| Municipality: | Hastings Highlands |
| Neighbourhood: | Monteagle Ward |
| Style: | Bungalow-Raised |
| Approximate Age: | 51-99 |
| Tax: | $3,474.14 |
| Beds: | 3+2 |
| Baths: | 3 |
| Fireplace: | Y |
| Pool: | None |
Locatin Map:
Payment Calculator:

