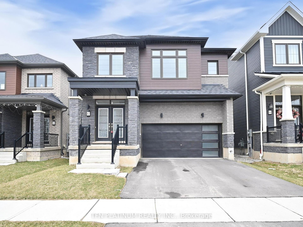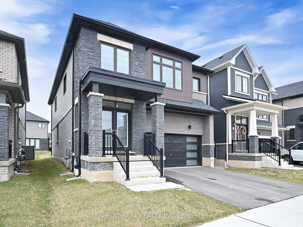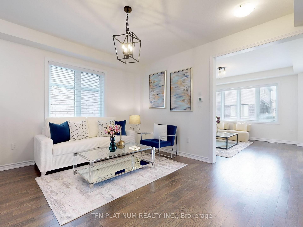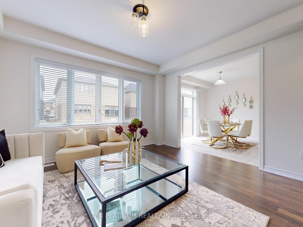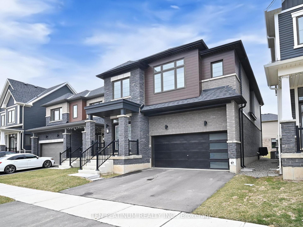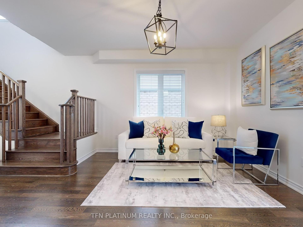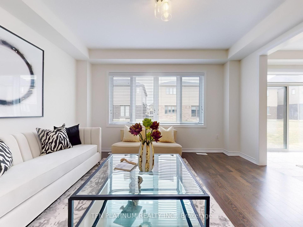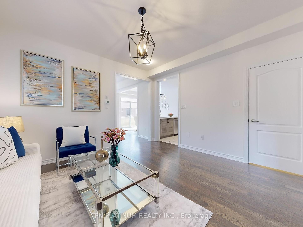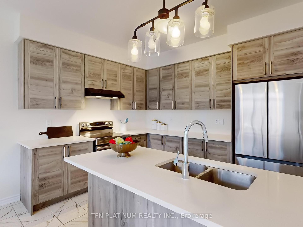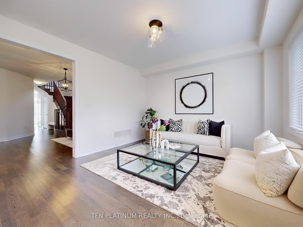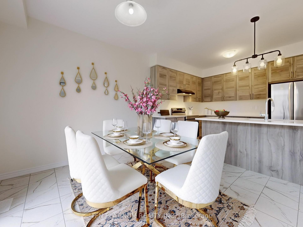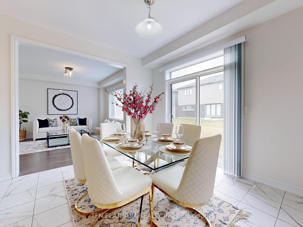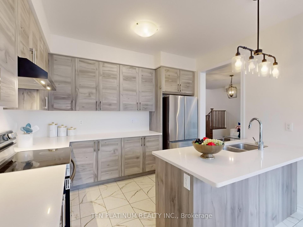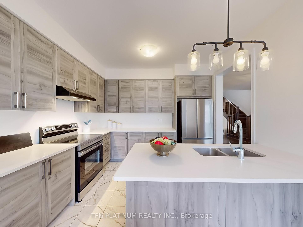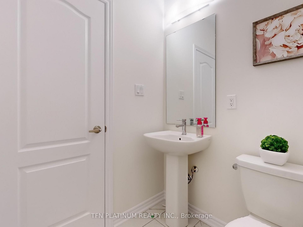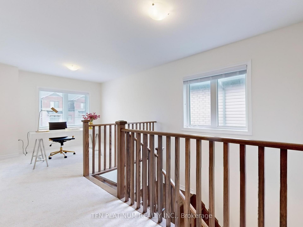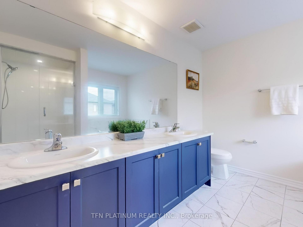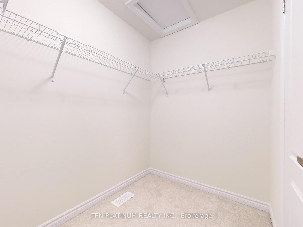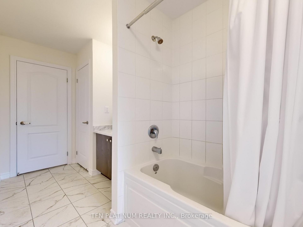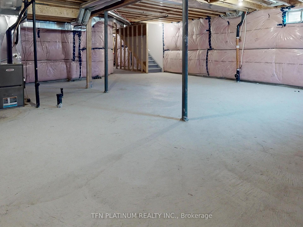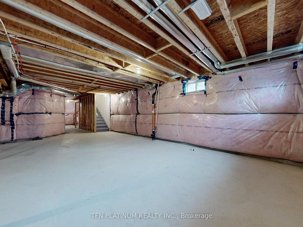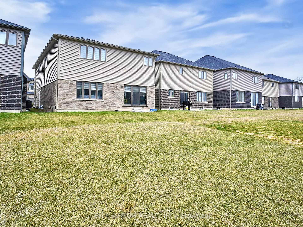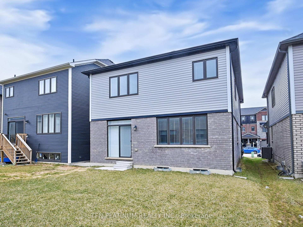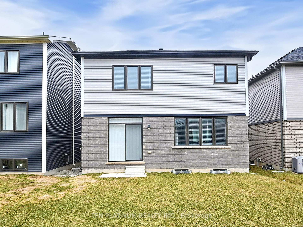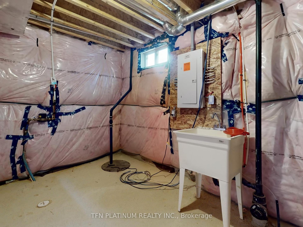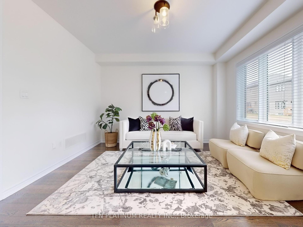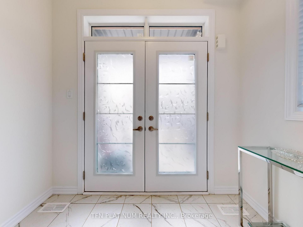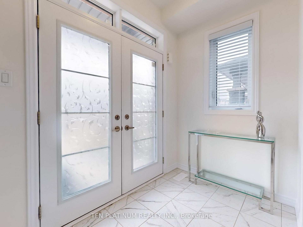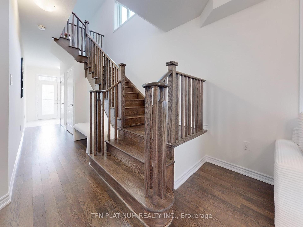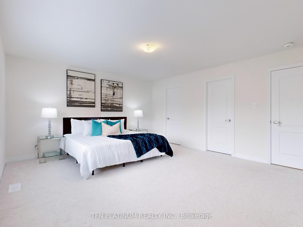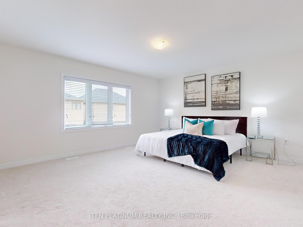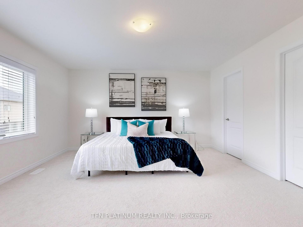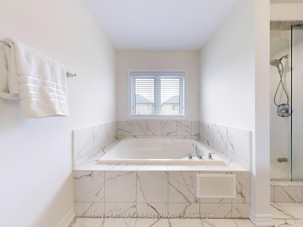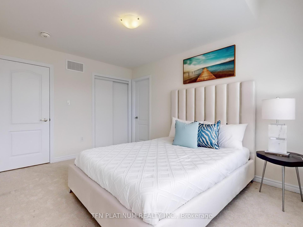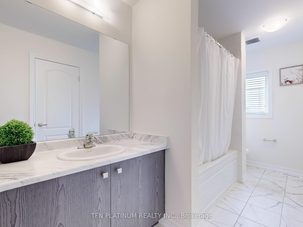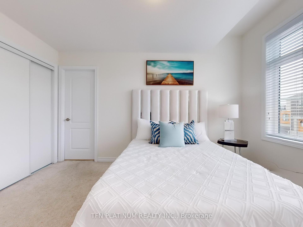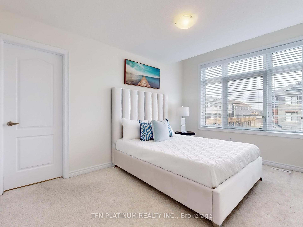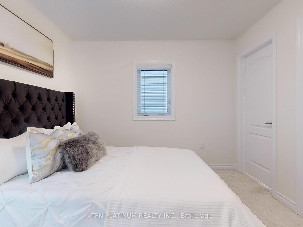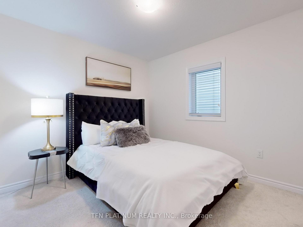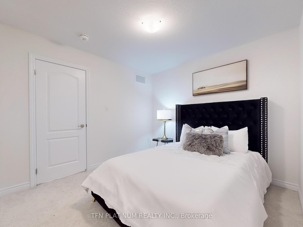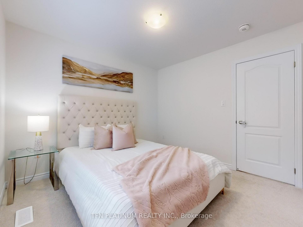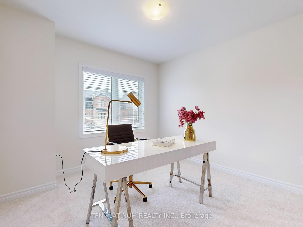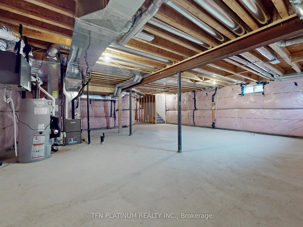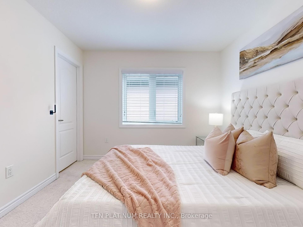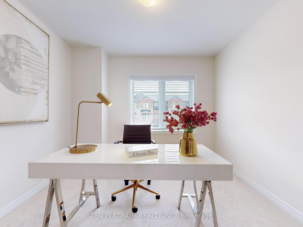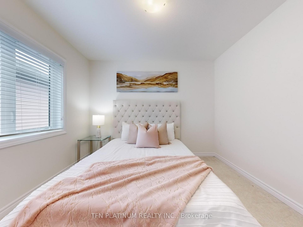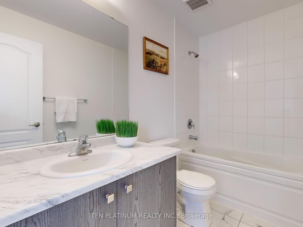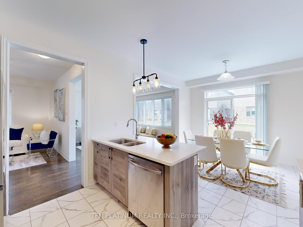$879,000
Available - For Sale
Listing ID: X12079424
82 Holder Driv , Brantford, N3T 0W8, Brantford
| This gorgeous 4-Bedroom + Loft, 4-Bathroom Home features impressive 9ft ceilings that enhance the spacious feel of each room. The well-designed kitchen flows into separate living and dining areas, making it perfect for family gatherings. You can find a versatile loft space ideal for a home office or play area on the second floor. The luxurious master suite boasts a 5 piece ensuite bath, while three additional bedrooms provide plenty of room for everyone. With convenient 2nd-floor laundry and a generous backyard for summer barbecues, this home truly has it all. Located in a friendly neighborhood close to parks, schools, hospitals, and amenities, your dream home awaits! |
| Price | $879,000 |
| Taxes: | $4886.00 |
| Occupancy: | Vacant |
| Address: | 82 Holder Driv , Brantford, N3T 0W8, Brantford |
| Directions/Cross Streets: | Shellard Lane & Blackburn Dr |
| Rooms: | 9 |
| Bedrooms: | 4 |
| Bedrooms +: | 0 |
| Family Room: | F |
| Basement: | Unfinished |
| Level/Floor | Room | Length(ft) | Width(ft) | Descriptions | |
| Room 1 | Main | Great Roo | 14.6 | 13.61 | Laminate, Separate Room, Overlooks Backyard |
| Room 2 | Main | Dining Ro | 14.6 | 11.97 | Laminate, Separate Room, Window |
| Room 3 | Main | Kitchen | 11.09 | 9.61 | Ceramic Floor, Stainless Steel Appl, Breakfast Bar |
| Room 4 | Main | Breakfast | 11.09 | 10.99 | Ceramic Floor, Combined w/Kitchen, W/O To Yard |
| Room 5 | Second | Loft | 10.59 | 10.99 | Broadloom, Separate Room, Overlooks Frontyard |
| Room 6 | Second | Primary B | 16.1 | 14.6 | Broadloom, His and Hers Closets, 5 Pc Ensuite |
| Room 7 | Second | Bedroom 2 | 10 | 10 | Broadloom, Closet, 3 Pc Ensuite |
| Room 8 | Second | Bedroom 3 | 10.2 | 10 | Broadloom, Closet, 3 Pc Ensuite |
| Room 9 | Second | Bedroom 4 | 10.59 | 10 | Broadloom, Closet, Window |
| Washroom Type | No. of Pieces | Level |
| Washroom Type 1 | 2 | Main |
| Washroom Type 2 | 3 | Second |
| Washroom Type 3 | 3 | Second |
| Washroom Type 4 | 5 | Second |
| Washroom Type 5 | 0 | |
| Washroom Type 6 | 2 | Main |
| Washroom Type 7 | 3 | Second |
| Washroom Type 8 | 3 | Second |
| Washroom Type 9 | 5 | Second |
| Washroom Type 10 | 0 |
| Total Area: | 0.00 |
| Property Type: | Detached |
| Style: | 2-Storey |
| Exterior: | Brick, Vinyl Siding |
| Garage Type: | Attached |
| (Parking/)Drive: | Private |
| Drive Parking Spaces: | 2 |
| Park #1 | |
| Parking Type: | Private |
| Park #2 | |
| Parking Type: | Private |
| Pool: | None |
| Approximatly Square Footage: | 2000-2500 |
| CAC Included: | N |
| Water Included: | N |
| Cabel TV Included: | N |
| Common Elements Included: | N |
| Heat Included: | N |
| Parking Included: | N |
| Condo Tax Included: | N |
| Building Insurance Included: | N |
| Fireplace/Stove: | N |
| Heat Type: | Forced Air |
| Central Air Conditioning: | Central Air |
| Central Vac: | N |
| Laundry Level: | Syste |
| Ensuite Laundry: | F |
| Sewers: | Sewer |
$
%
Years
This calculator is for demonstration purposes only. Always consult a professional
financial advisor before making personal financial decisions.
| Although the information displayed is believed to be accurate, no warranties or representations are made of any kind. |
| TFN PLATINUM REALTY INC. |
|
|

HANIF ARKIAN
Broker
Dir:
416-871-6060
Bus:
416-798-7777
Fax:
905-660-5393
| Virtual Tour | Book Showing | Email a Friend |
Jump To:
At a Glance:
| Type: | Freehold - Detached |
| Area: | Brantford |
| Municipality: | Brantford |
| Neighbourhood: | Dufferin Grove |
| Style: | 2-Storey |
| Tax: | $4,886 |
| Beds: | 4 |
| Baths: | 4 |
| Fireplace: | N |
| Pool: | None |
Locatin Map:
Payment Calculator:

