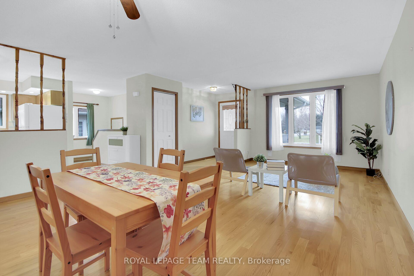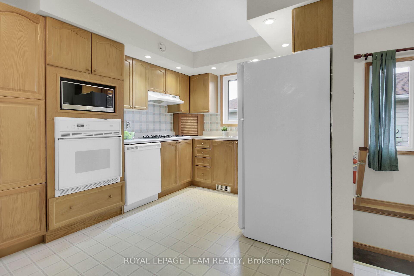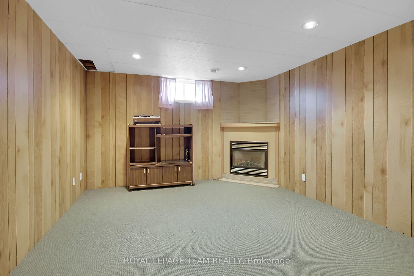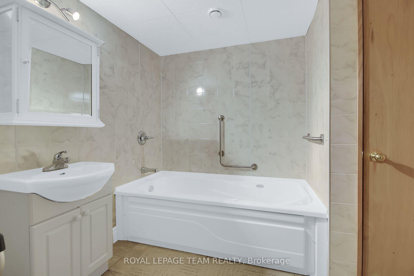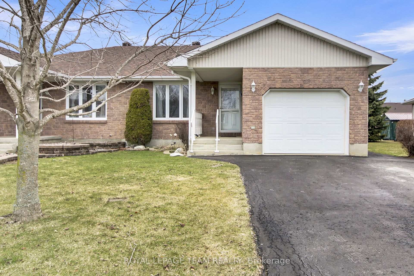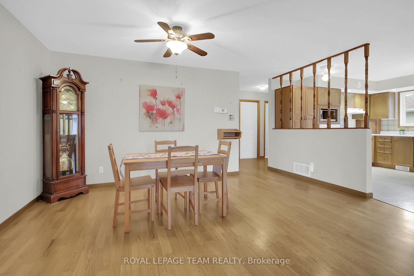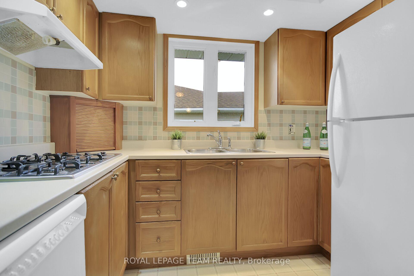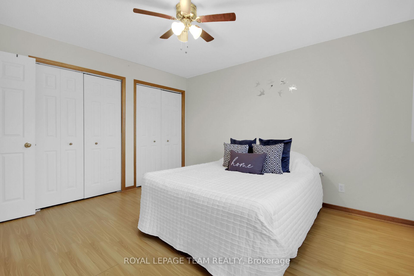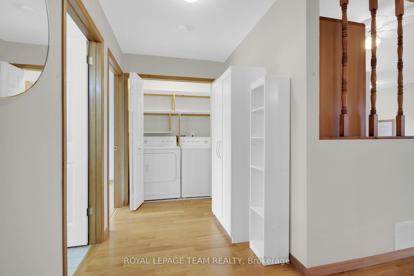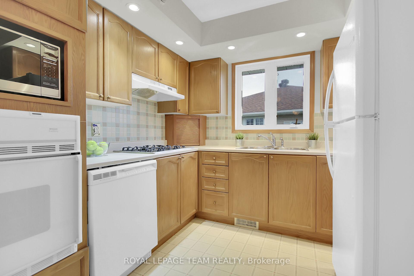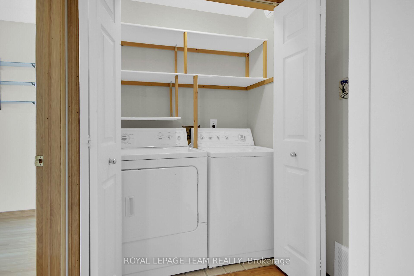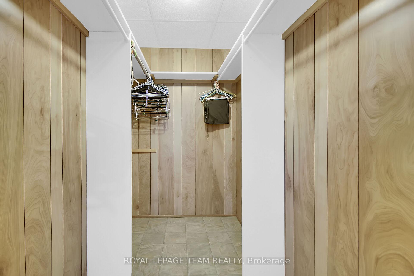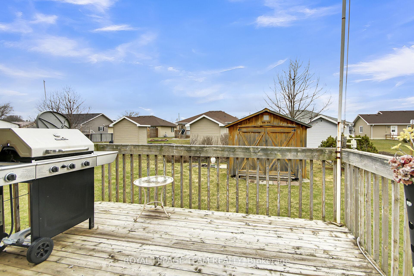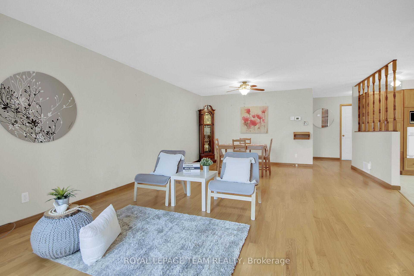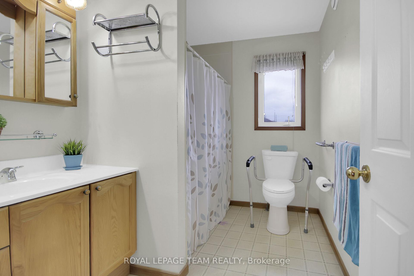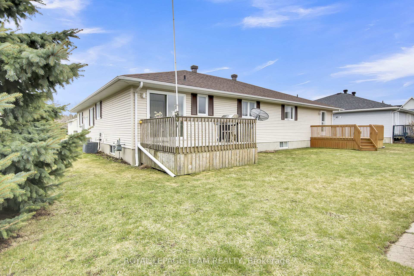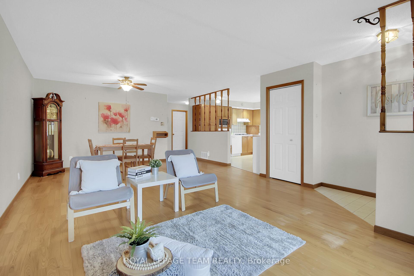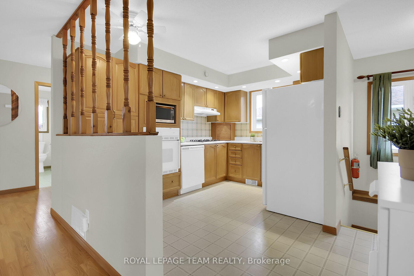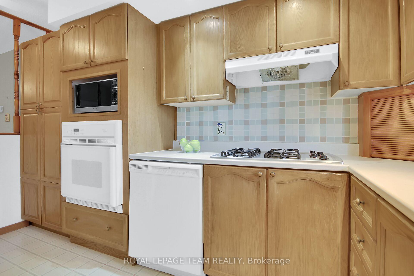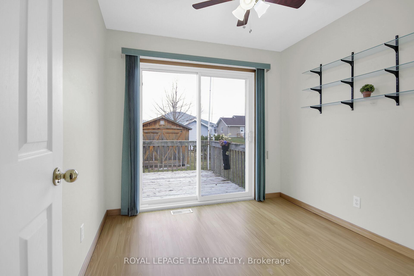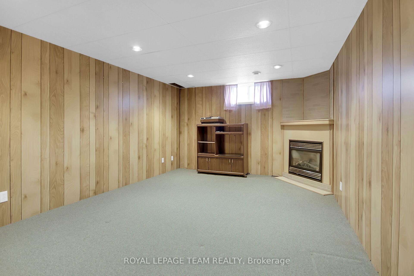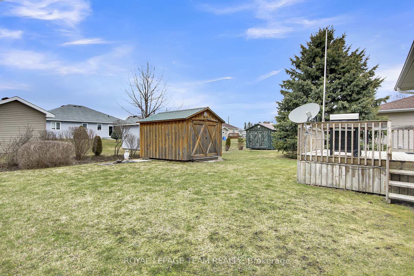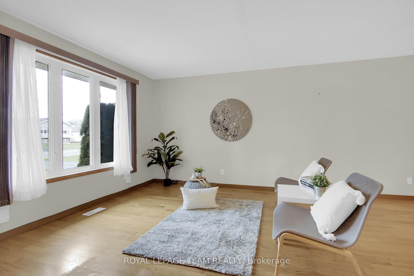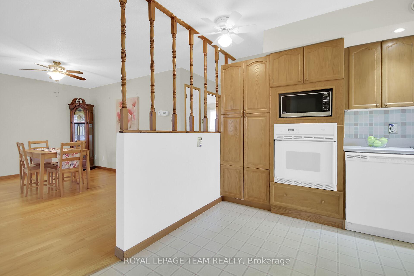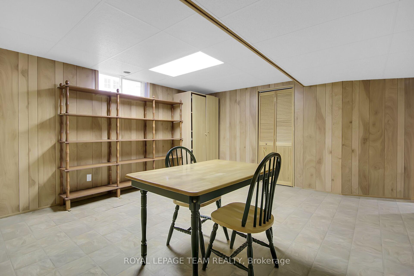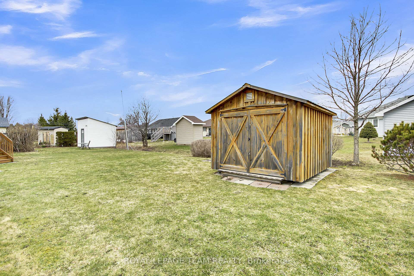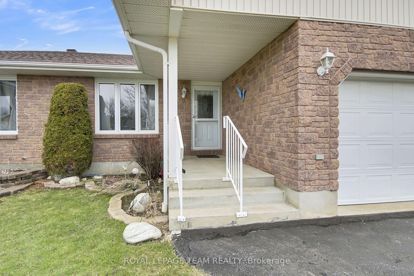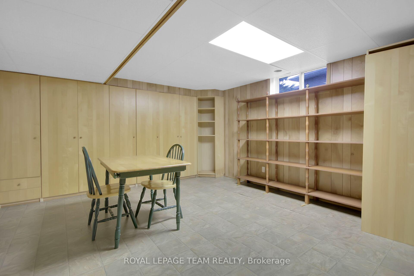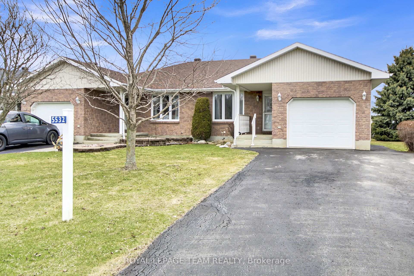Sold
Listing ID: X12079412
5532 Bridlewood Cour , South Dundas, K0E 1K0, Stormont, Dundas
| Fantastic semi-detached 2 bedroom, 2 bath bungalow in the friendly community of Iroquois. This lovely home is located in a fabulous quiet neighbourhood. Bright, open living area with a large living room, dining/eating area, a well appointed kitchen with plenty of storage, a huge primary bedroom with tons of closet space, a second bedroom with patio door access to the backyard and a main bath with convenient walk in shower. The lower level is where we find a cozy family/rec room with gas fireplace, an enormous office/craft room with loads of storage, a second bathroom with amazing soaker tub, storage room and utility room. One vehicle attached garage. Generator hook up. Great sized backyard with storage shed. For the golfer in the family this home is close to the Iroquois Golf Course and many amenities and just a hope skip and jump to check out the lovely views of the St Lawrence River. |
| Listed Price | $369,900 |
| Taxes: | $2361.00 |
| Assessment Year: | 2024 |
| Occupancy: | Vacant |
| Address: | 5532 Bridlewood Cour , South Dundas, K0E 1K0, Stormont, Dundas |
| Directions/Cross Streets: | Carman and Bridlewood |
| Rooms: | 11 |
| Bedrooms: | 2 |
| Bedrooms +: | 0 |
| Family Room: | T |
| Basement: | Full, Finished |
| Level/Floor | Room | Length(ft) | Width(ft) | Descriptions | |
| Room 1 | Main | Living Ro | 14.99 | 12.14 | |
| Room 2 | Main | Dining Ro | 12.14 | 8.33 | |
| Room 3 | Main | Kitchen | 12.3 | 8.07 | |
| Room 4 | Main | Primary B | 12.99 | 6.56 | |
| Room 5 | Main | Bedroom | 8.99 | 8.4 | |
| Room 6 | Main | Bathroom | |||
| Room 7 | Basement | Family Ro | 12.99 | 7.97 | |
| Room 8 | Basement | Recreatio | 14.46 | 14.3 | |
| Room 9 | Basement | Bathroom | |||
| Room 10 | Basement | Utility R | |||
| Room 11 | Basement | Furnace R |
| Washroom Type | No. of Pieces | Level |
| Washroom Type 1 | 3 | |
| Washroom Type 2 | 3 | |
| Washroom Type 3 | 0 | |
| Washroom Type 4 | 0 | |
| Washroom Type 5 | 0 | |
| Washroom Type 6 | 3 | |
| Washroom Type 7 | 3 | |
| Washroom Type 8 | 0 | |
| Washroom Type 9 | 0 | |
| Washroom Type 10 | 0 |
| Total Area: | 0.00 |
| Property Type: | Semi-Detached |
| Style: | Bungalow |
| Exterior: | Brick, Vinyl Siding |
| Garage Type: | Attached |
| (Parking/)Drive: | Private |
| Drive Parking Spaces: | 4 |
| Park #1 | |
| Parking Type: | Private |
| Park #2 | |
| Parking Type: | Private |
| Pool: | None |
| Other Structures: | Shed |
| Approximatly Square Footage: | 700-1100 |
| CAC Included: | N |
| Water Included: | N |
| Cabel TV Included: | N |
| Common Elements Included: | N |
| Heat Included: | N |
| Parking Included: | N |
| Condo Tax Included: | N |
| Building Insurance Included: | N |
| Fireplace/Stove: | Y |
| Heat Type: | Forced Air |
| Central Air Conditioning: | Central Air |
| Central Vac: | N |
| Laundry Level: | Syste |
| Ensuite Laundry: | F |
| Sewers: | Sewer |
| Although the information displayed is believed to be accurate, no warranties or representations are made of any kind. |
| ROYAL LEPAGE TEAM REALTY |
|
|

HANIF ARKIAN
Broker
Dir:
416-871-6060
Bus:
416-798-7777
Fax:
905-660-5393
| Email a Friend |
Jump To:
At a Glance:
| Type: | Freehold - Semi-Detached |
| Area: | Stormont, Dundas and Glengarry |
| Municipality: | South Dundas |
| Neighbourhood: | 702 - Iroquois |
| Style: | Bungalow |
| Tax: | $2,361 |
| Beds: | 2 |
| Baths: | 2 |
| Fireplace: | Y |
| Pool: | None |
Locatin Map:

