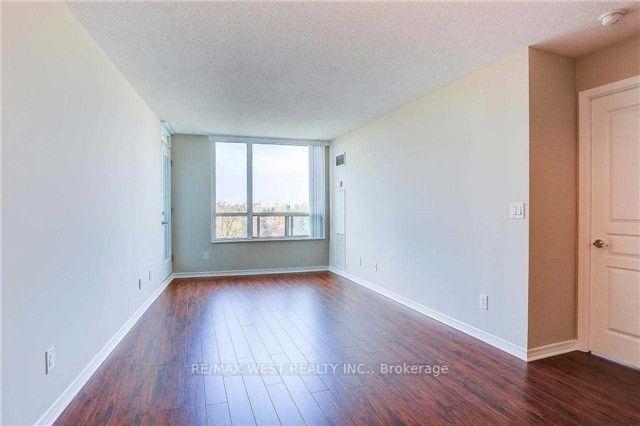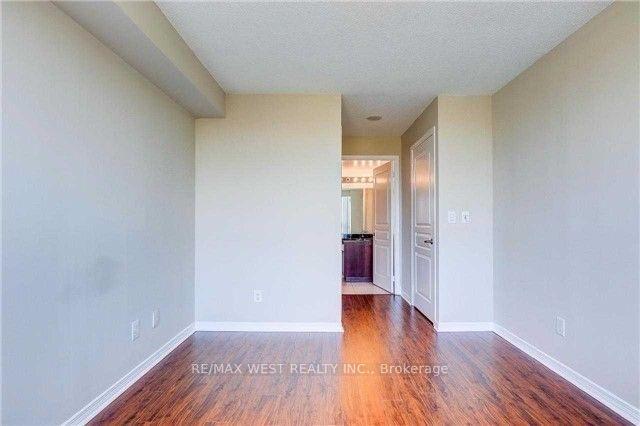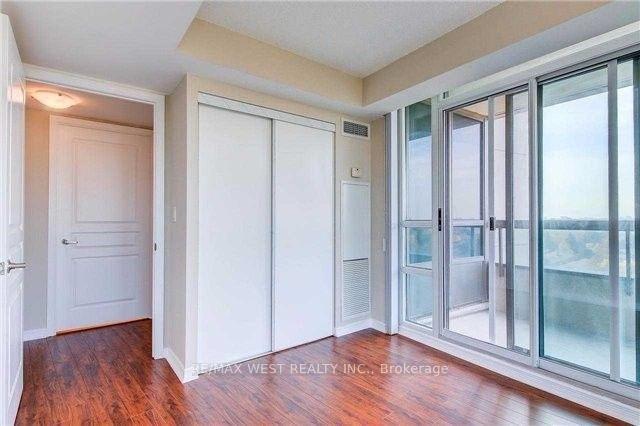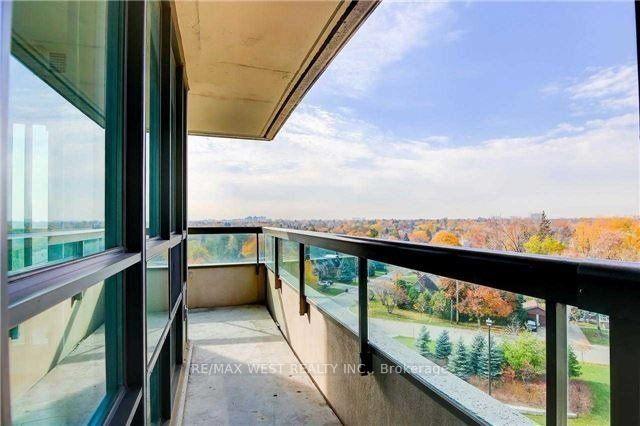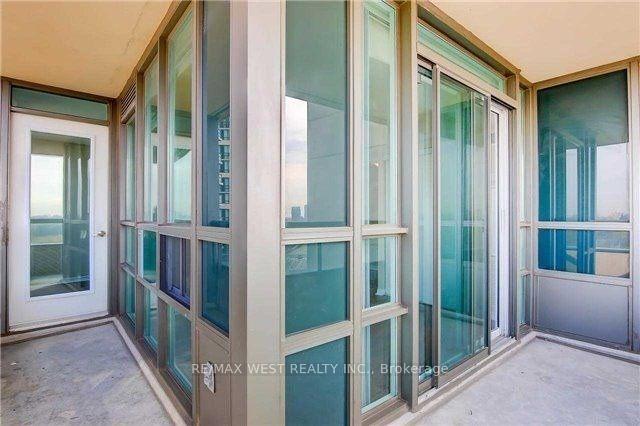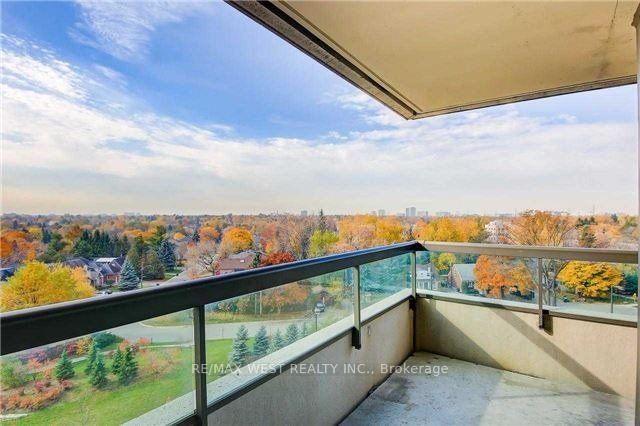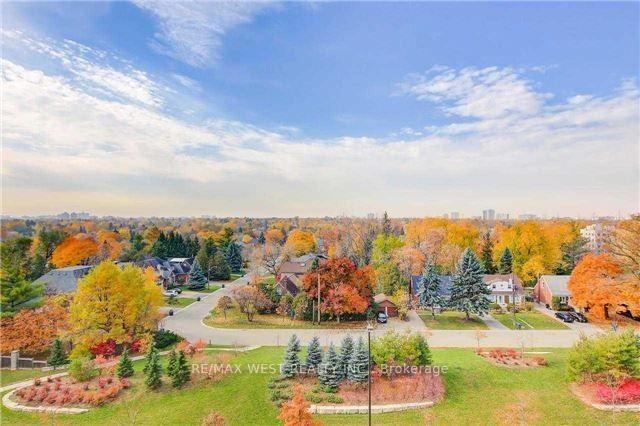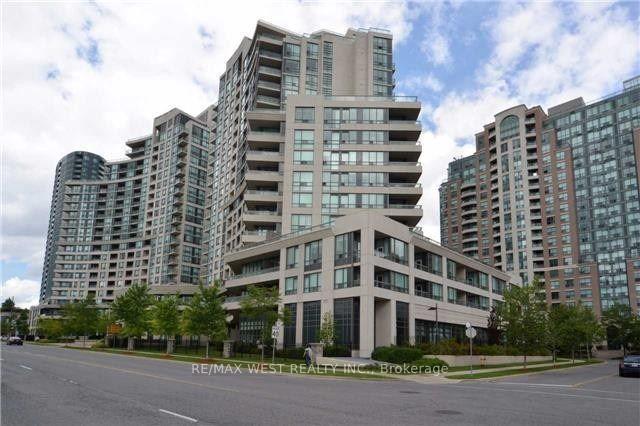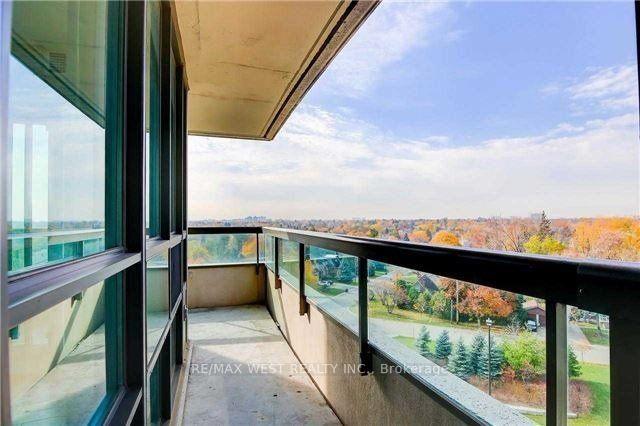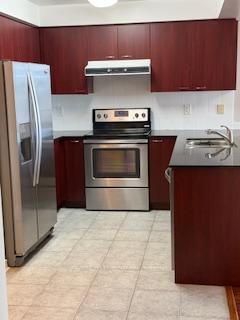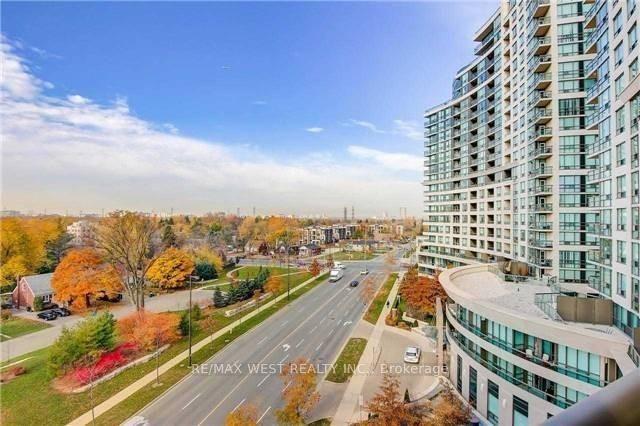$3,300
Available - For Rent
Listing ID: C12079445
503 Beecroft Road , Toronto, M2N 0A2, Toronto
| Luxury Living At Yonge & Finch. Spacious 2 Large Bedrooms + Den, Den Can Be Used As Office Or 3rd Bedroom,Southwest Unobstructed View, Shops, Parks, Schools And Restaurants, Just Steps To Subway!Fresh Painting,Includes All Utilities, Building Amenities Includes Indoor Swimming Pool, Gym, Sauna, Game Room, Guest Suite, 24Hrs Concierge & Visitor Parking. |
| Price | $3,300 |
| Taxes: | $0.00 |
| Occupancy: | Vacant |
| Address: | 503 Beecroft Road , Toronto, M2N 0A2, Toronto |
| Postal Code: | M2N 0A2 |
| Province/State: | Toronto |
| Directions/Cross Streets: | Yonge and Finch |
| Level/Floor | Room | Length(ft) | Width(ft) | Descriptions | |
| Room 1 | Flat | Living Ro | 19.98 | 11.32 | Combined w/Dining, W/O To Balcony, Hardwood Floor |
| Room 2 | Flat | Dining Ro | 19.98 | 11.32 | Combined w/Living, West View, Hardwood Floor |
| Room 3 | Flat | Kitchen | 10.99 | 8.2 | Ceramic Floor, Granite Counters |
| Room 4 | Flat | Primary B | 13.78 | 9.84 | Walk-In Closet(s), 3 Pc Ensuite, West View |
| Room 5 | Flat | Bedroom 2 | 13.32 | 9.32 | W/O To Balcony, Hardwood Floor, SW View |
| Room 6 | Flat | Den | 7.87 | 7.05 | Hardwood Floor |
| Washroom Type | No. of Pieces | Level |
| Washroom Type 1 | 3 | |
| Washroom Type 2 | 4 | |
| Washroom Type 3 | 0 | |
| Washroom Type 4 | 0 | |
| Washroom Type 5 | 0 | |
| Washroom Type 6 | 3 | |
| Washroom Type 7 | 4 | |
| Washroom Type 8 | 0 | |
| Washroom Type 9 | 0 | |
| Washroom Type 10 | 0 |
| Total Area: | 0.00 |
| Approximatly Age: | 11-15 |
| Sprinklers: | Conc |
| Washrooms: | 2 |
| Heat Type: | Forced Air |
| Central Air Conditioning: | Central Air |
| Although the information displayed is believed to be accurate, no warranties or representations are made of any kind. |
| RE/MAX WEST REALTY INC. |
|
|

HANIF ARKIAN
Broker
Dir:
416-871-6060
Bus:
416-798-7777
Fax:
905-660-5393
| Book Showing | Email a Friend |
Jump To:
At a Glance:
| Type: | Com - Co-op Apartment |
| Area: | Toronto |
| Municipality: | Toronto C07 |
| Neighbourhood: | Willowdale West |
| Style: | Apartment |
| Approximate Age: | 11-15 |
| Beds: | 2+1 |
| Baths: | 2 |
| Fireplace: | N |
Locatin Map:

