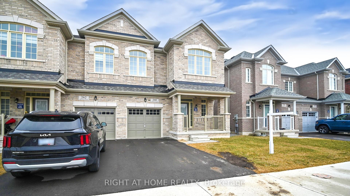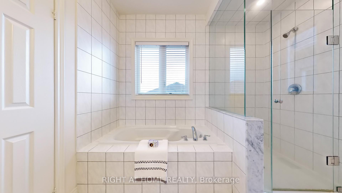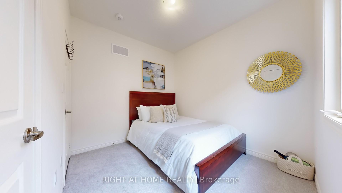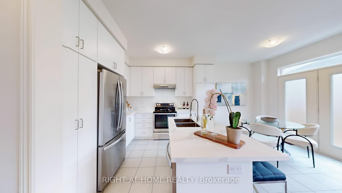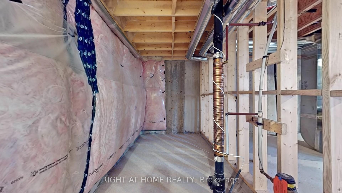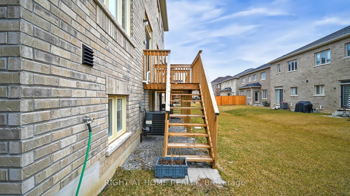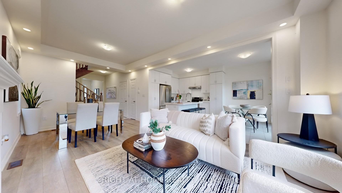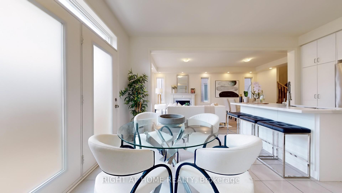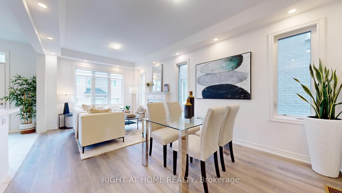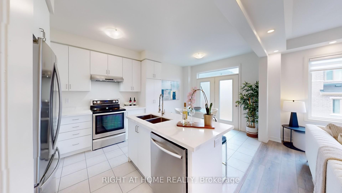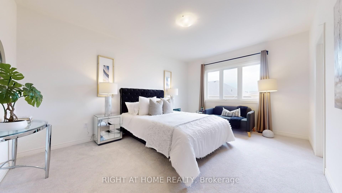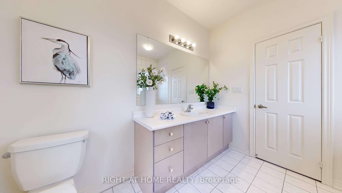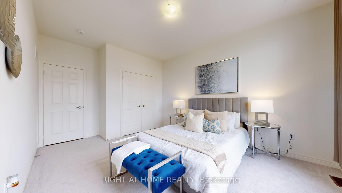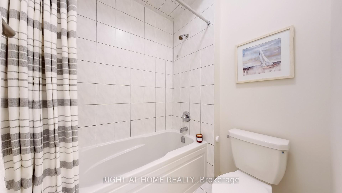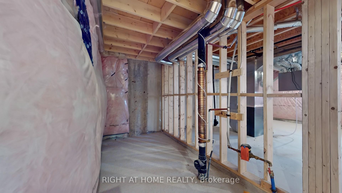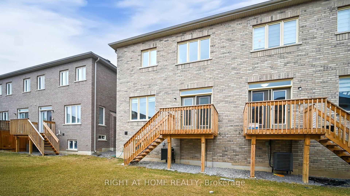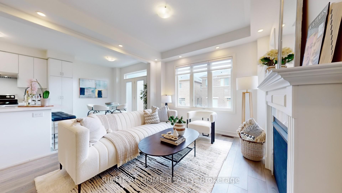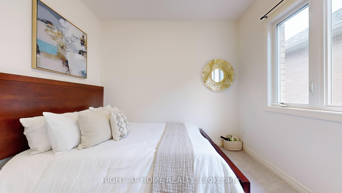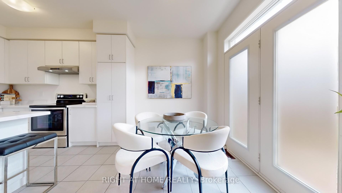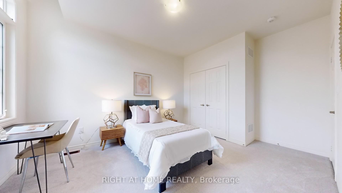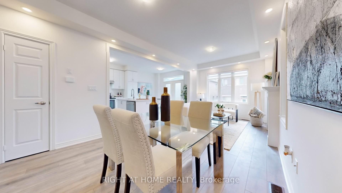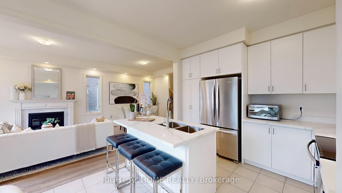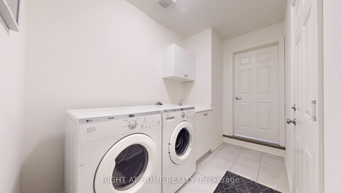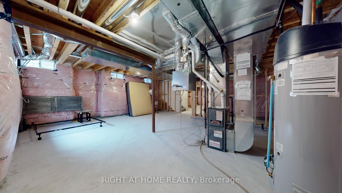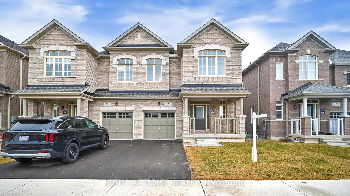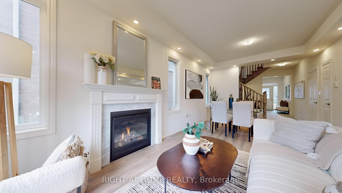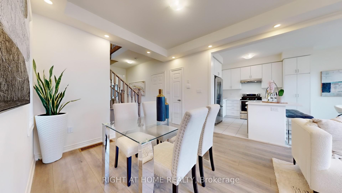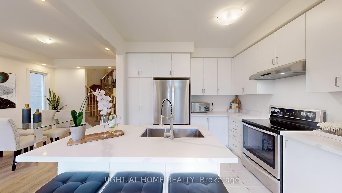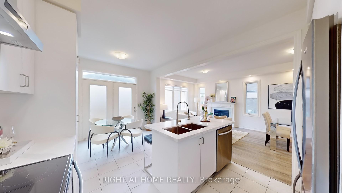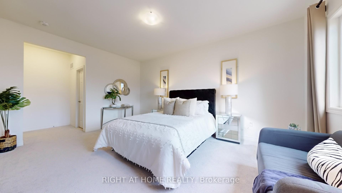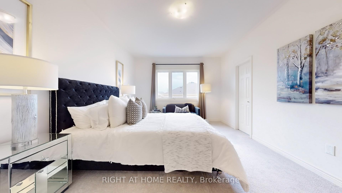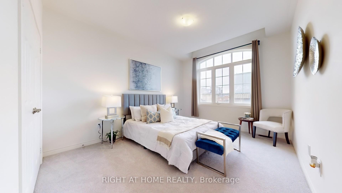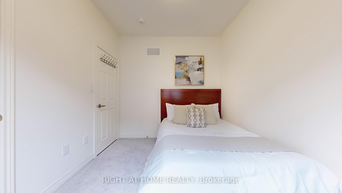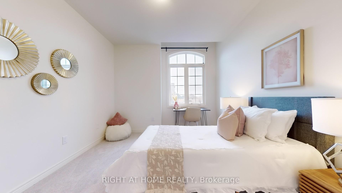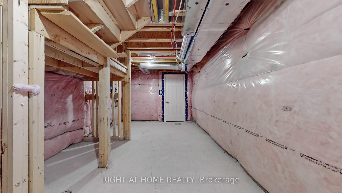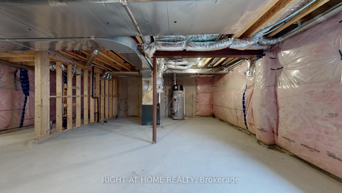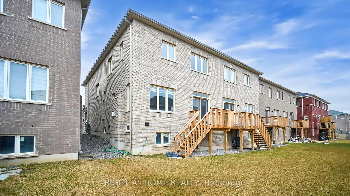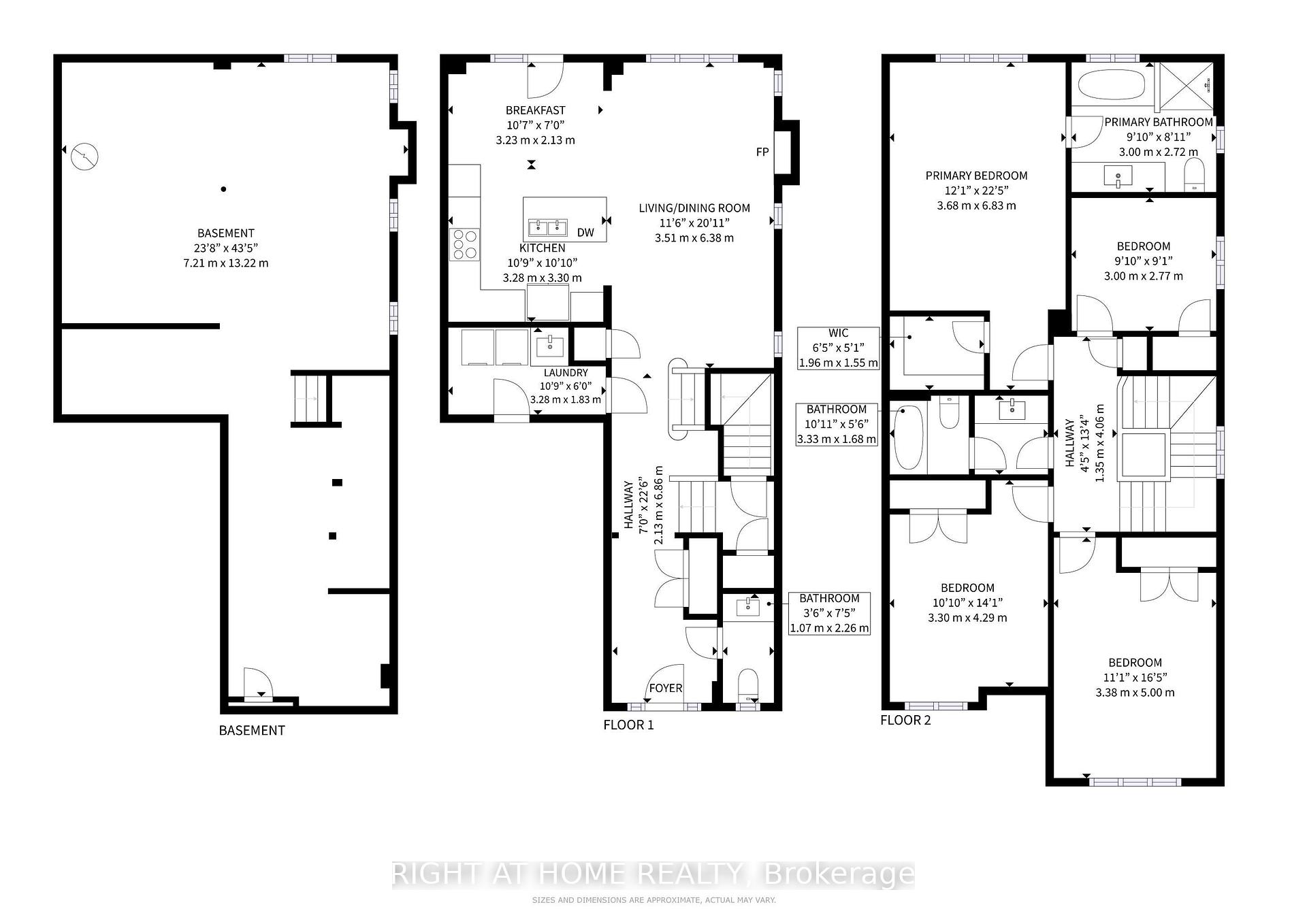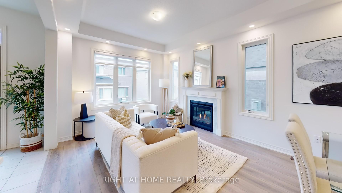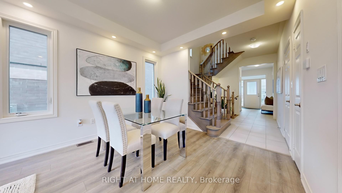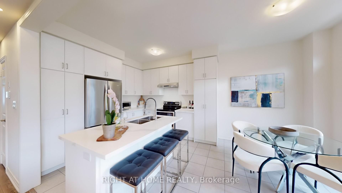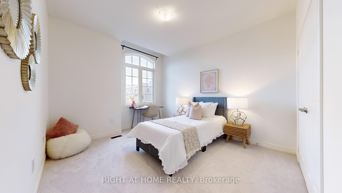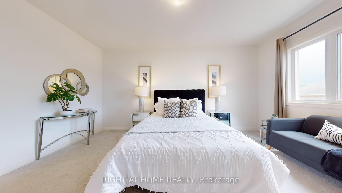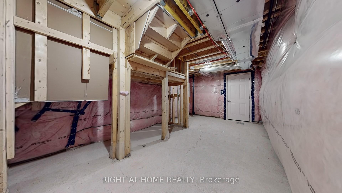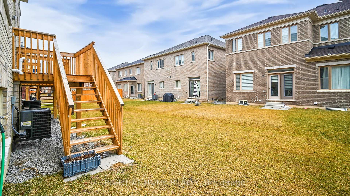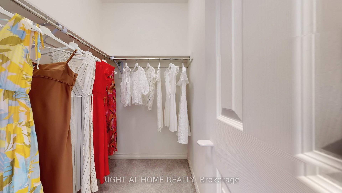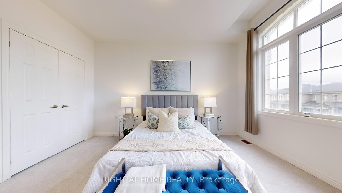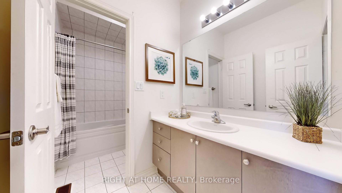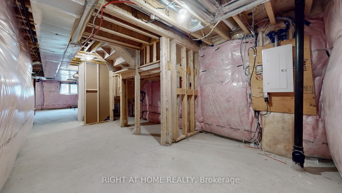$899,000
Available - For Sale
Listing ID: X12079302
260 Skinner Road , Hamilton, L8B 1X2, Hamilton
| Incredible opportunity to own this spacious 1975sf & bright semi-detached home, nestled in the highly sought-after community of Waterdown. With soaring 9ft ceilings and abundant natural light, this home offers an inviting and modern living experience.Step into the sleek white kitchen, complete with ceiling-height cabinets, brand-new granite countertops and island, full set of brand new Whirlpool appliances, and an eat-in dining area with direct access to the deck, overlooking the backyard perfect for morning coffee or summer barbecues.The vibrant family room features a cozy gas fireplace and tall windows, creating a warm and welcoming atmosphere. A convenient mudroom with washer and dryer provides direct access to the garage, while the inviting foyer boasts a large closet and a well-placed powder room.The oak staircase leads to the upstairs with four spacious bedrooms and two baths, The principal suite boasts a walk-in closet and a full private ensuite. A pristine, untouched basement with large full-size window provides an excellent opportunity to customize the space to fit your needs.Located just minutes from major highways (403, 407, and 401 via Hwy 6), GO Train, parks, trails, shopping, and excellent schools. |
| Price | $899,000 |
| Taxes: | $6122.75 |
| Occupancy: | Owner |
| Address: | 260 Skinner Road , Hamilton, L8B 1X2, Hamilton |
| Directions/Cross Streets: | Skinner Rd & Mallard |
| Rooms: | 7 |
| Bedrooms: | 4 |
| Bedrooms +: | 0 |
| Family Room: | F |
| Basement: | Unfinished |
| Level/Floor | Room | Length(ft) | Width(ft) | Descriptions | |
| Room 1 | Main | Living Ro | 20.93 | 11.51 | Combined w/Dining |
| Room 2 | Main | Dining Ro | 20.93 | 11.51 | Combined w/Living |
| Room 3 | Main | Kitchen | 10.82 | 10.76 | |
| Room 4 | Main | Breakfast | 10.59 | 6.99 | |
| Room 5 | Second | Primary B | 22.4 | 12.07 | |
| Room 6 | Second | Bedroom | 16.4 | 11.09 | |
| Room 7 | Second | Bedroom | 14.07 | 10.82 | |
| Room 8 | Second | Bedroom | 9.09 | 9.84 | |
| Room 9 | Basement | 43.36 | 23.65 |
| Washroom Type | No. of Pieces | Level |
| Washroom Type 1 | 2 | Main |
| Washroom Type 2 | 4 | Second |
| Washroom Type 3 | 0 | |
| Washroom Type 4 | 0 | |
| Washroom Type 5 | 0 |
| Total Area: | 0.00 |
| Property Type: | Semi-Detached |
| Style: | 2-Storey |
| Exterior: | Brick |
| Garage Type: | Attached |
| (Parking/)Drive: | Private |
| Drive Parking Spaces: | 1 |
| Park #1 | |
| Parking Type: | Private |
| Park #2 | |
| Parking Type: | Private |
| Pool: | None |
| Approximatly Square Footage: | 1500-2000 |
| CAC Included: | N |
| Water Included: | N |
| Cabel TV Included: | N |
| Common Elements Included: | N |
| Heat Included: | N |
| Parking Included: | N |
| Condo Tax Included: | N |
| Building Insurance Included: | N |
| Fireplace/Stove: | Y |
| Heat Type: | Forced Air |
| Central Air Conditioning: | Central Air |
| Central Vac: | N |
| Laundry Level: | Syste |
| Ensuite Laundry: | F |
| Sewers: | Sewer |
$
%
Years
This calculator is for demonstration purposes only. Always consult a professional
financial advisor before making personal financial decisions.
| Although the information displayed is believed to be accurate, no warranties or representations are made of any kind. |
| RIGHT AT HOME REALTY |
|
|

HANIF ARKIAN
Broker
Dir:
416-871-6060
Bus:
416-798-7777
Fax:
905-660-5393
| Book Showing | Email a Friend |
Jump To:
At a Glance:
| Type: | Freehold - Semi-Detached |
| Area: | Hamilton |
| Municipality: | Hamilton |
| Neighbourhood: | Waterdown |
| Style: | 2-Storey |
| Tax: | $6,122.75 |
| Beds: | 4 |
| Baths: | 3 |
| Fireplace: | Y |
| Pool: | None |
Locatin Map:
Payment Calculator:

