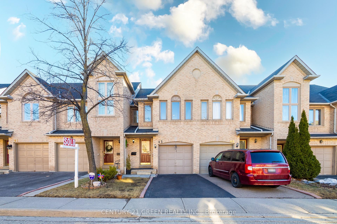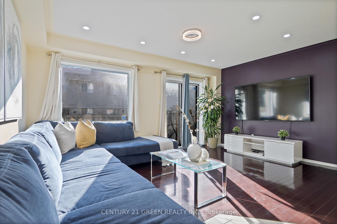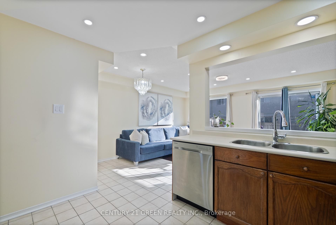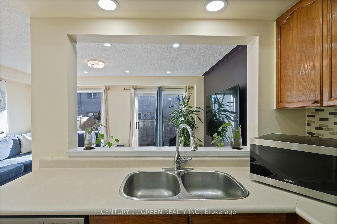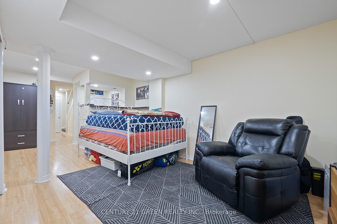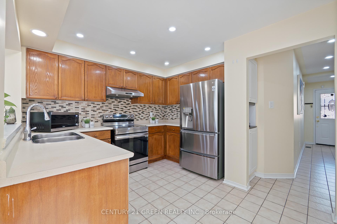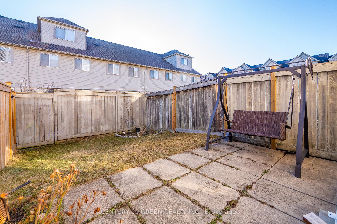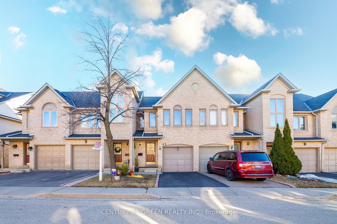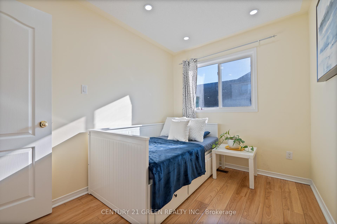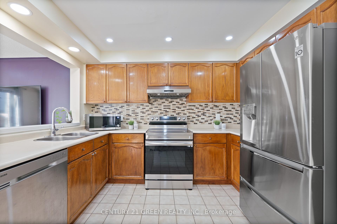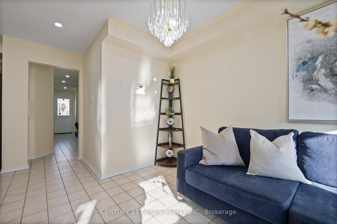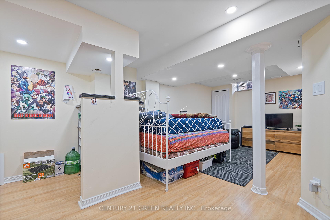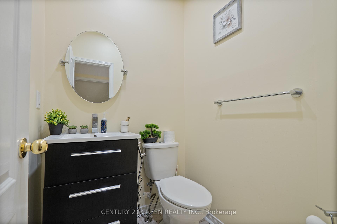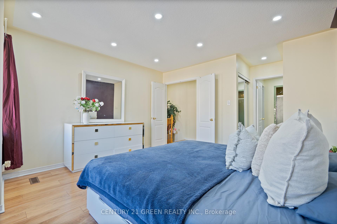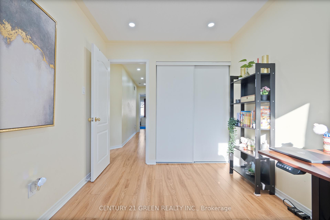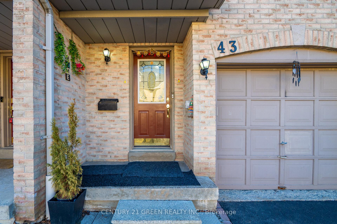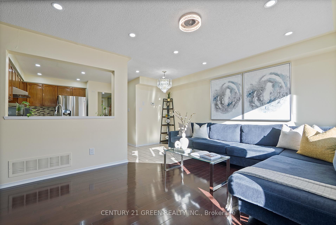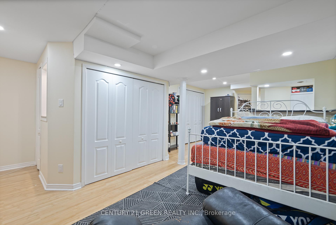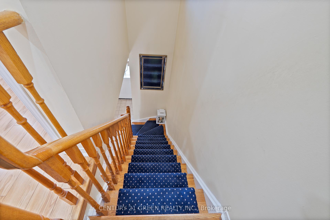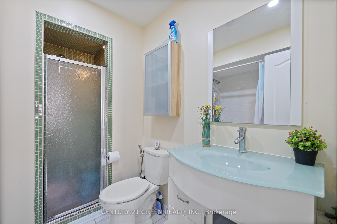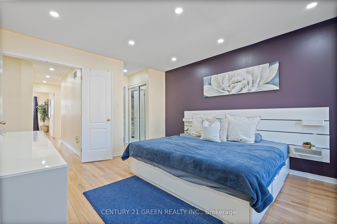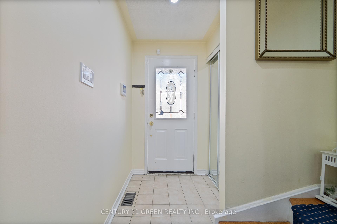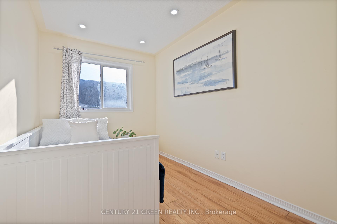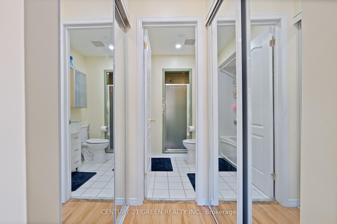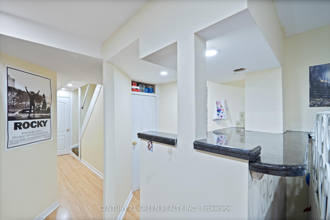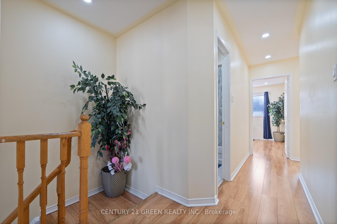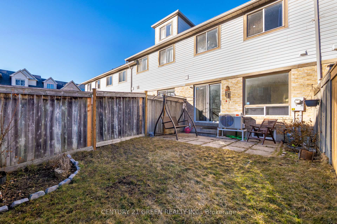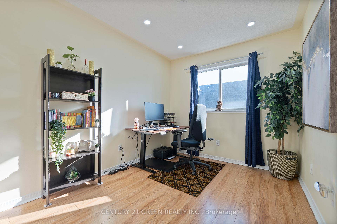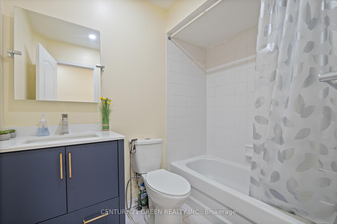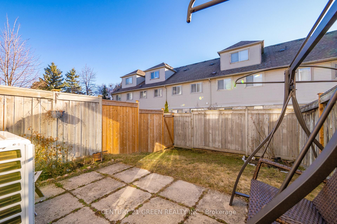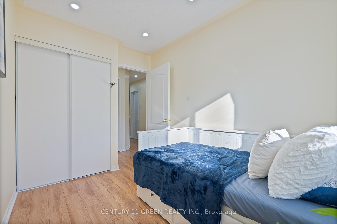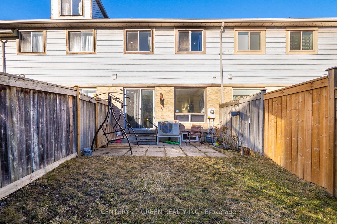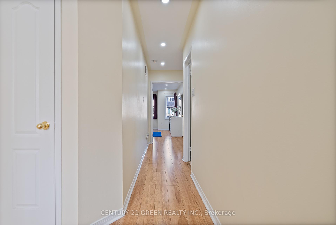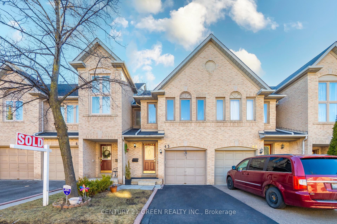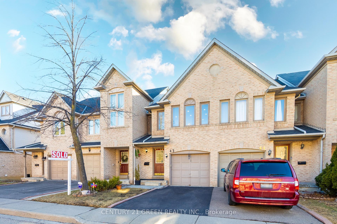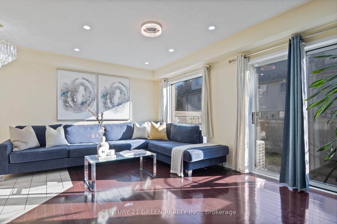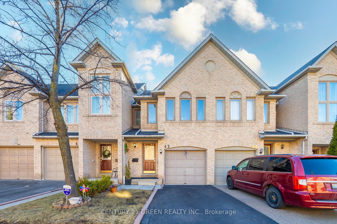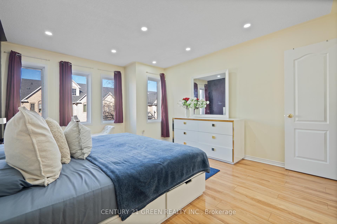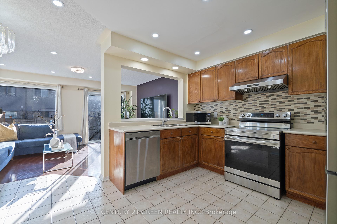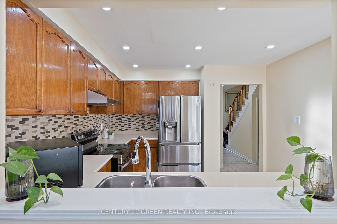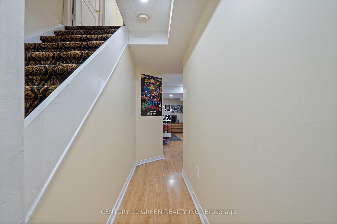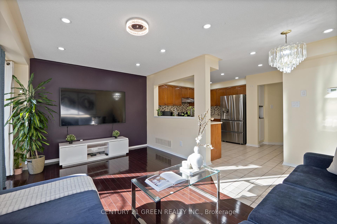$899,900
Available - For Sale
Listing ID: W12079407
1292 sherwood mills Boul , Mississauga, L5V 2G8, Peel
| Just Like A FreeHold. IN A Superb AAA+++School Location. Give your kids the best start they deserve with access to Mississauga's most sought-after schools at a Walking Distance. Nestled in the heart of East Credit. Imagine stepping into your Home which is Super Bright with Tons of Natural Sunlight. Picture sunny mornings in your open-concept living area, perfect for family breakfasts and cozy movie nights.Extremely Low Maintenance Fees Of only $104. Means less Maintenance by You and more time for what matters: Creating Memories. With Beautiful Maple Hrdwd Floors. Pot Lights Thru Out. A Modern Open Concept And Upgraded Kitchen with New Stainless Steel Appliances. Lots Of Cabinet/Counter Space. A Dream Primary Ensuite along with 2 Other Decent sized Bedrms. A Fully Finished Basement With A Wet Bar. Sep & Enclosed Storage Area, A Sep Laundry Area With A Laundry Sink, New Fenced Private Backyard. Close To Highways, Hospitals, Go Station, Church/Mosque, Public Transit, Retail Plazas. Upgrades: Roof (2022), Furnace (2023). Energy Efficient Heat Pump(2023). Pots (2022). Stove(2022). Laundry (2023). Vanities and seats (2022). All is Done. Its a Turn Key Property. What Are you waiting for???? |
| Price | $899,900 |
| Taxes: | $4307.00 |
| Occupancy: | Owner |
| Address: | 1292 sherwood mills Boul , Mississauga, L5V 2G8, Peel |
| Postal Code: | L5V 2G8 |
| Province/State: | Peel |
| Directions/Cross Streets: | Creditview And Eglinton |
| Level/Floor | Room | Length(ft) | Width(ft) | Descriptions | |
| Room 1 | Ground | Living Ro | 11.32 | 15.12 | |
| Room 2 | Ground | Dining Ro | 11.32 | 15.12 | |
| Room 3 | Ground | Kitchen | 11.12 | 15.15 | |
| Room 4 | Second | Primary B | 17.12 | 15.15 | |
| Room 5 | Second | Bedroom 2 | 14.2 | 7.22 | |
| Room 6 | Second | Bedroom 3 | 10.14 | 8.53 | |
| Room 7 | Basement | Recreatio | 23.71 | 10.17 |
| Washroom Type | No. of Pieces | Level |
| Washroom Type 1 | 2 | Ground |
| Washroom Type 2 | 4 | Second |
| Washroom Type 3 | 3 | Second |
| Washroom Type 4 | 0 | |
| Washroom Type 5 | 0 |
| Total Area: | 0.00 |
| Washrooms: | 3 |
| Heat Type: | Forced Air |
| Central Air Conditioning: | Central Air |
$
%
Years
This calculator is for demonstration purposes only. Always consult a professional
financial advisor before making personal financial decisions.
| Although the information displayed is believed to be accurate, no warranties or representations are made of any kind. |
| CENTURY 21 GREEN REALTY INC. |
|
|

HANIF ARKIAN
Broker
Dir:
416-871-6060
Bus:
416-798-7777
Fax:
905-660-5393
| Virtual Tour | Book Showing | Email a Friend |
Jump To:
At a Glance:
| Type: | Com - Condo Townhouse |
| Area: | Peel |
| Municipality: | Mississauga |
| Neighbourhood: | East Credit |
| Style: | 2-Storey |
| Tax: | $4,307 |
| Maintenance Fee: | $104 |
| Beds: | 3 |
| Baths: | 3 |
| Fireplace: | N |
Locatin Map:
Payment Calculator:

