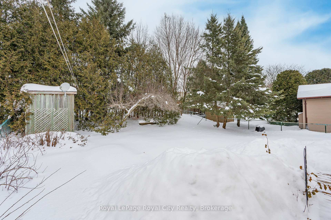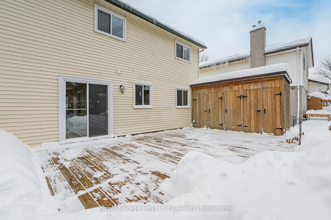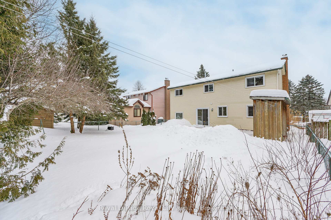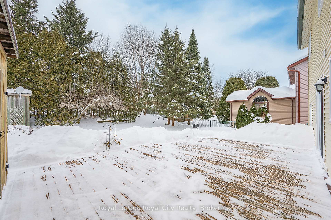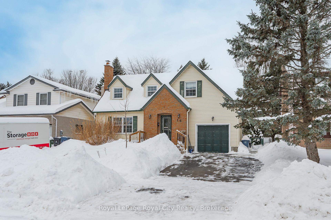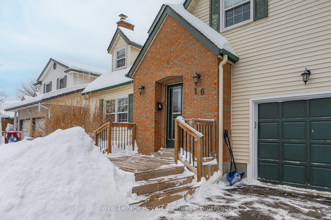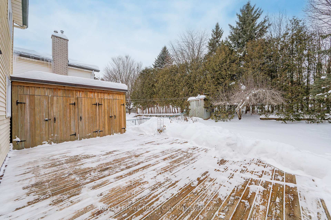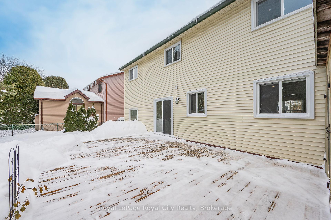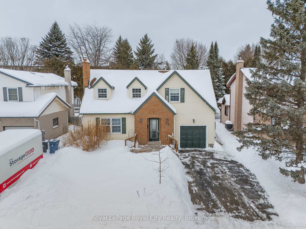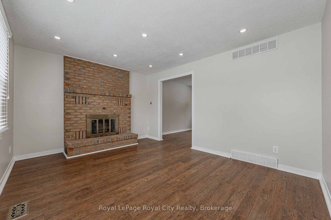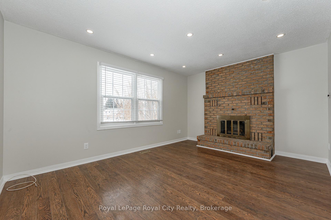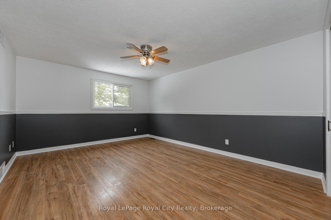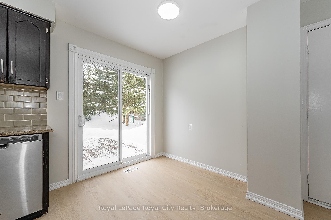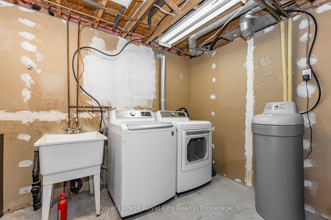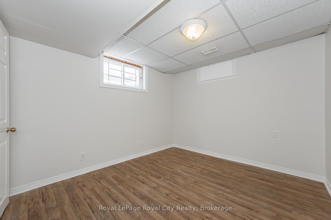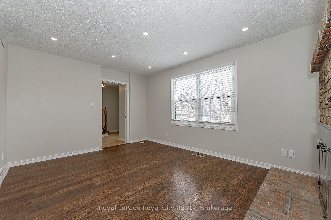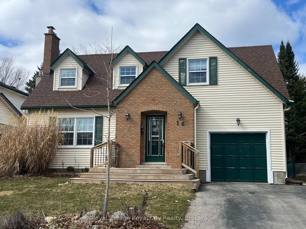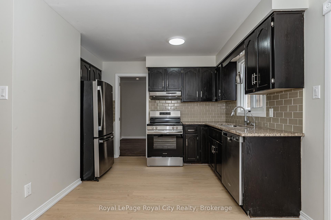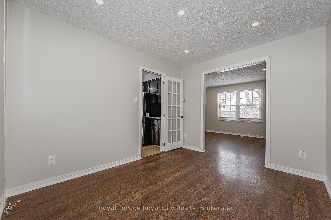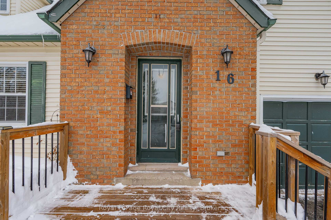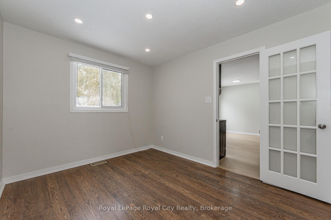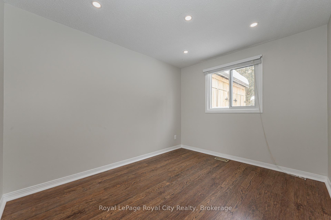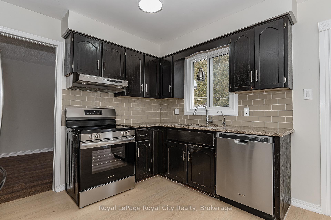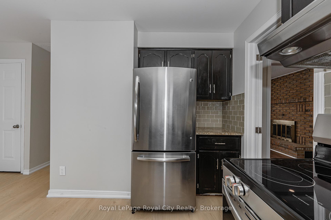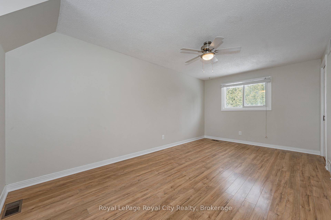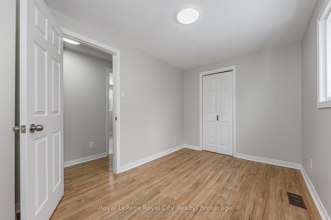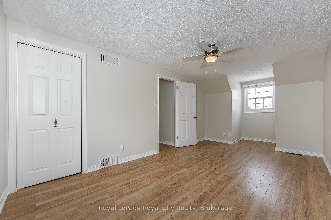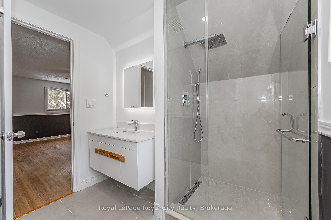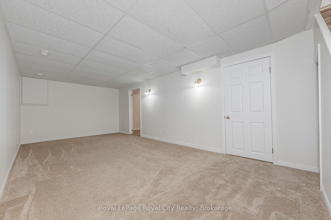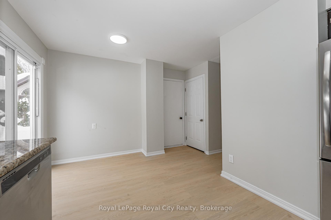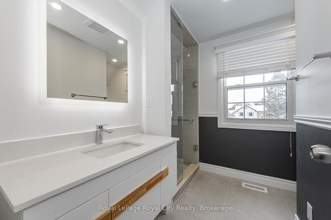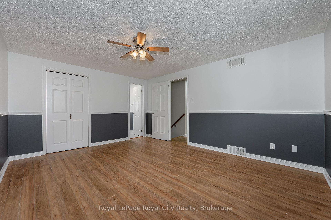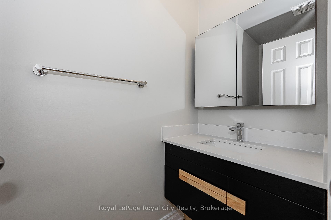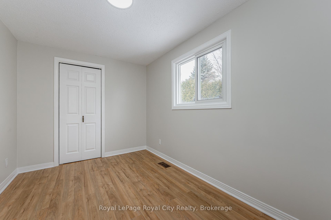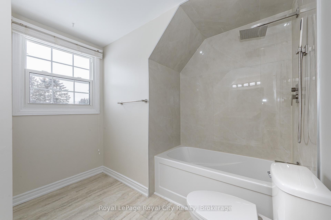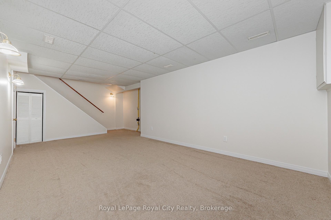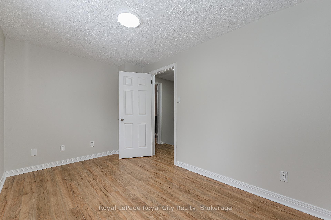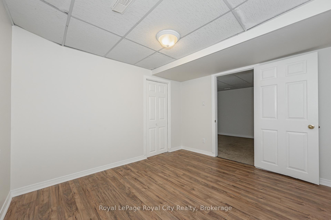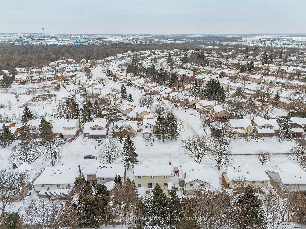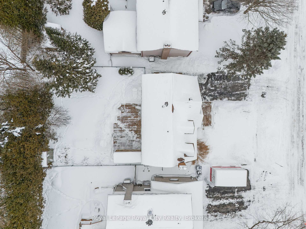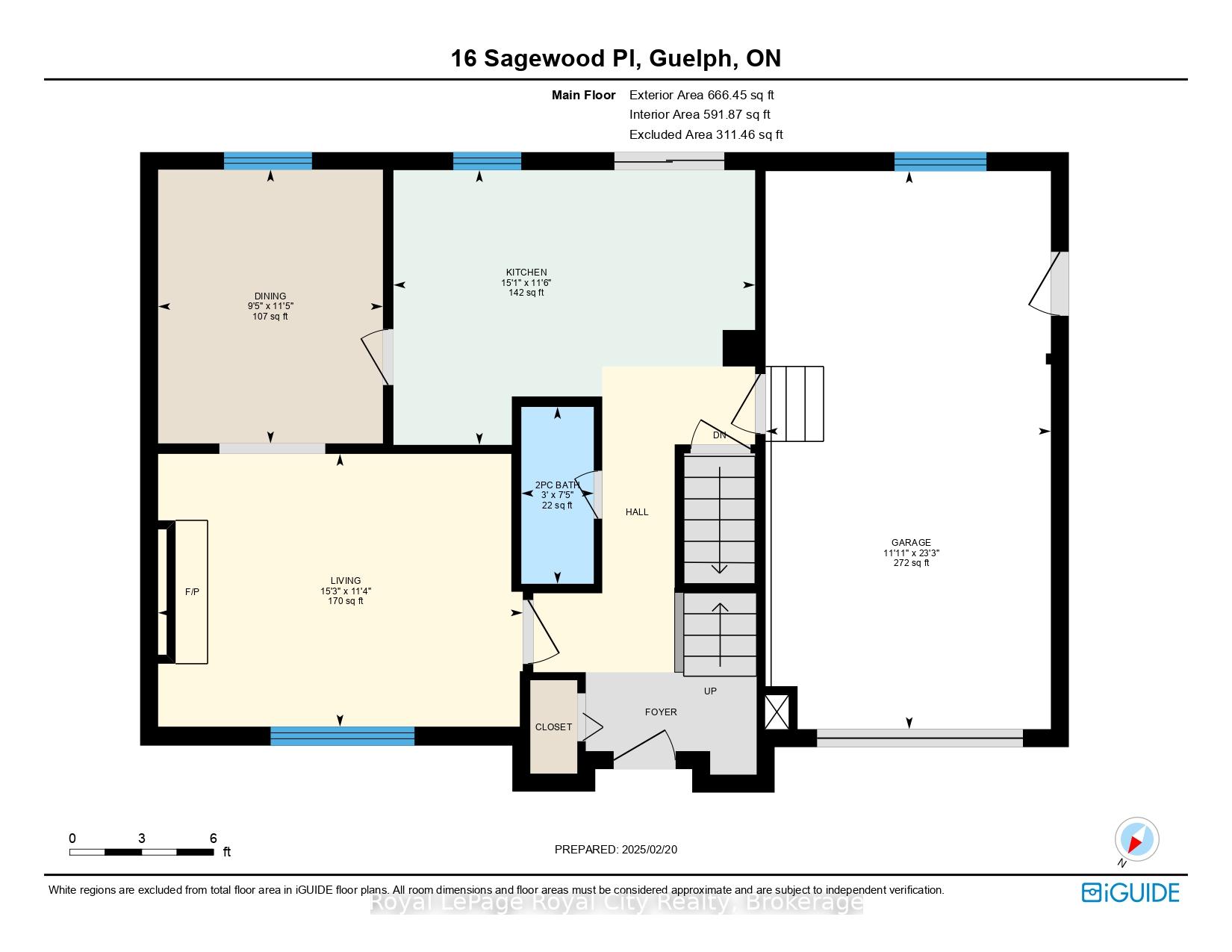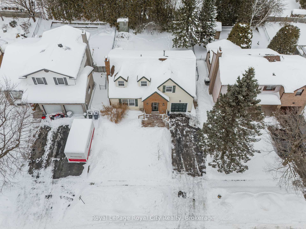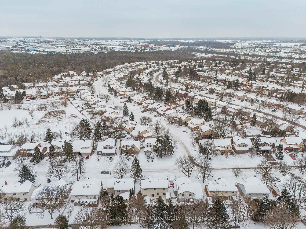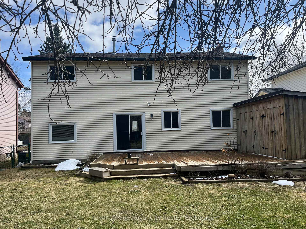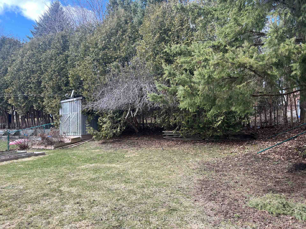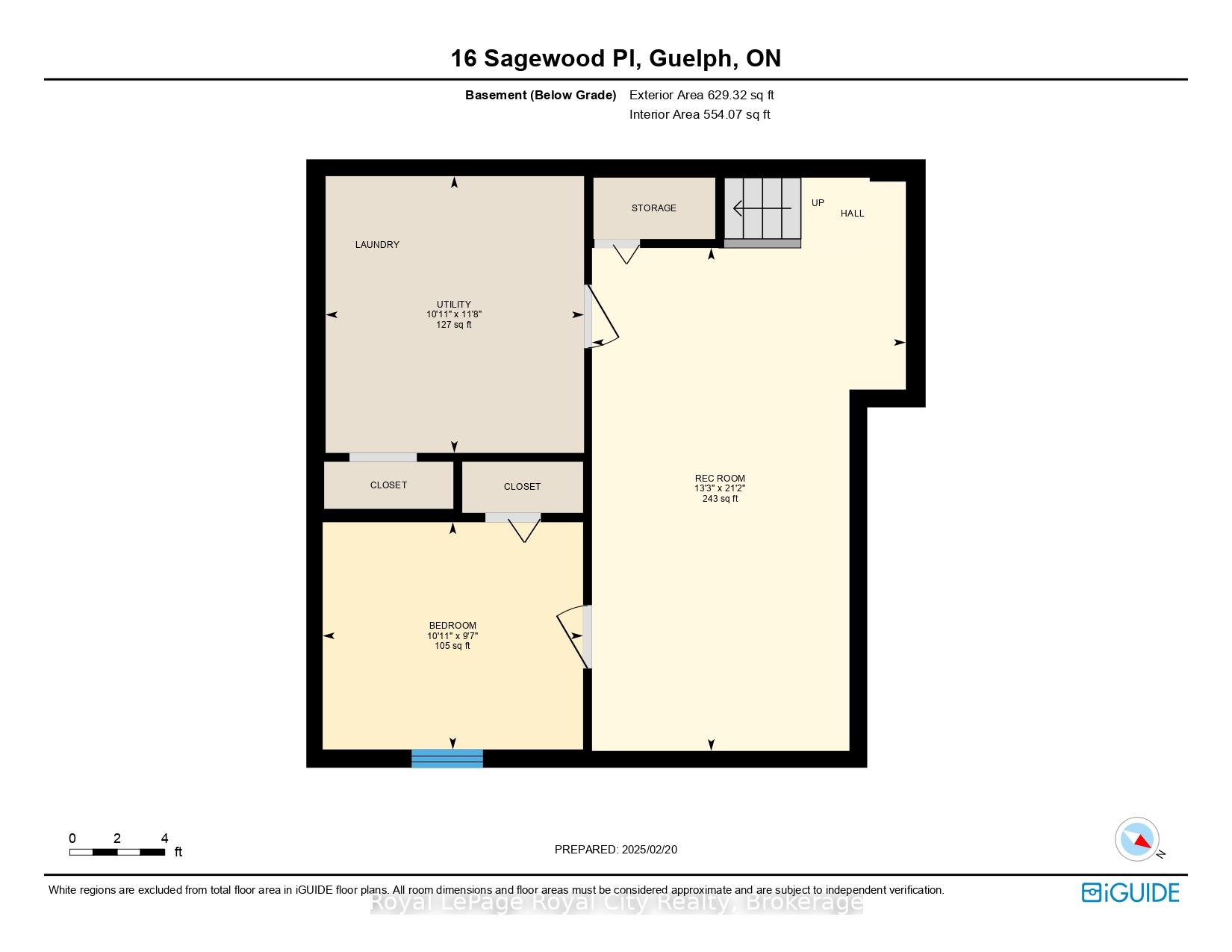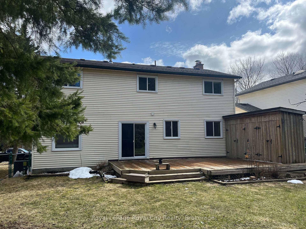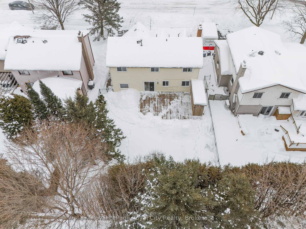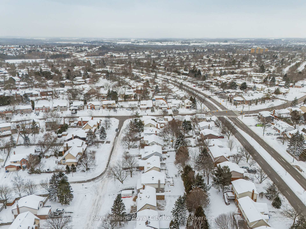$898,898
Available - For Sale
Listing ID: X11980627
16 Sagewood Plac , Guelph, N1G 3M6, Wellington
| Recently updated 3 bedroom 2-storey home. The main floor has a practical layout, with spacious and open living/dining rooms, and adjacent eat-in kitchen with sliding doors to back deck. Kitchen features stainless appliances, granite counters and subway tile backsplash. All bathrooms have been recently renovated in tasteful selections, with a main floor 2pc (with floating vanity), a spacious upper main 4pc bath, and a new 3pc ensuite with floating vanity and glass shower. Finished recreation room downstairs, with additional den and laundry/utility room. Roof 2011, furnace 2024, washer and dryer 2022. Attached single car garage with opener, plus a double-wide driveway. Fully fenced back yard with afternoon sun, large deck for entertaining and handy adjoining garden shed for storage. This move-in ready home is in a fantastic family-friendly area, close to Preservation Park, shopping and transit, with easy access to the Hanlon/HWY 6. |
| Price | $898,898 |
| Taxes: | $4909.10 |
| Assessment Year: | 2025 |
| Occupancy: | Vacant |
| Address: | 16 Sagewood Plac , Guelph, N1G 3M6, Wellington |
| Directions/Cross Streets: | Ironwood Rd |
| Rooms: | 6 |
| Rooms +: | 2 |
| Bedrooms: | 3 |
| Bedrooms +: | 0 |
| Family Room: | F |
| Basement: | Finished, Full |
| Level/Floor | Room | Length(ft) | Width(ft) | Descriptions | |
| Room 1 | Main | Kitchen | 11.45 | 15.09 | |
| Room 2 | Main | Living Ro | 11.38 | 15.22 | |
| Room 3 | Main | Dining Ro | 11.41 | 9.38 | |
| Room 4 | Main | Bathroom | 2 Pc Bath | ||
| Room 5 | Second | Primary B | 15.32 | 11.94 | |
| Room 6 | Second | Bathroom | 3 Pc Ensuite | ||
| Room 7 | Second | Bedroom | 20.5 | 9.91 | |
| Room 8 | Second | Bedroom | 8.04 | 12.2 | |
| Room 9 | Second | Bathroom | 4 Pc Bath | ||
| Room 10 | Basement | Recreatio | 13.22 | 21.16 | |
| Room 11 | Basement | Den | 10.96 | 9.58 |
| Washroom Type | No. of Pieces | Level |
| Washroom Type 1 | 2 | Main |
| Washroom Type 2 | 4 | Second |
| Washroom Type 3 | 3 | Second |
| Washroom Type 4 | 0 | |
| Washroom Type 5 | 0 |
| Total Area: | 0.00 |
| Approximatly Age: | 31-50 |
| Property Type: | Detached |
| Style: | 2-Storey |
| Exterior: | Aluminum Siding, Brick |
| Garage Type: | Attached |
| (Parking/)Drive: | Private Do |
| Drive Parking Spaces: | 2 |
| Park #1 | |
| Parking Type: | Private Do |
| Park #2 | |
| Parking Type: | Private Do |
| Pool: | None |
| Other Structures: | Garden Shed |
| Approximatly Age: | 31-50 |
| Approximatly Square Footage: | 1100-1500 |
| Property Features: | Cul de Sac/D, Park |
| CAC Included: | N |
| Water Included: | N |
| Cabel TV Included: | N |
| Common Elements Included: | N |
| Heat Included: | N |
| Parking Included: | N |
| Condo Tax Included: | N |
| Building Insurance Included: | N |
| Fireplace/Stove: | Y |
| Heat Type: | Forced Air |
| Central Air Conditioning: | Central Air |
| Central Vac: | Y |
| Laundry Level: | Syste |
| Ensuite Laundry: | F |
| Sewers: | Sewer |
$
%
Years
This calculator is for demonstration purposes only. Always consult a professional
financial advisor before making personal financial decisions.
| Although the information displayed is believed to be accurate, no warranties or representations are made of any kind. |
| Royal LePage Royal City Realty |
|
|

HANIF ARKIAN
Broker
Dir:
416-871-6060
Bus:
416-798-7777
Fax:
905-660-5393
| Virtual Tour | Book Showing | Email a Friend |
Jump To:
At a Glance:
| Type: | Freehold - Detached |
| Area: | Wellington |
| Municipality: | Guelph |
| Neighbourhood: | Kortright West |
| Style: | 2-Storey |
| Approximate Age: | 31-50 |
| Tax: | $4,909.1 |
| Beds: | 3 |
| Baths: | 3 |
| Fireplace: | Y |
| Pool: | None |
Locatin Map:
Payment Calculator:

