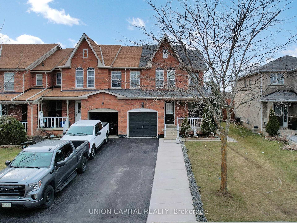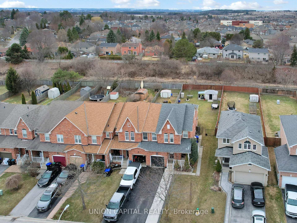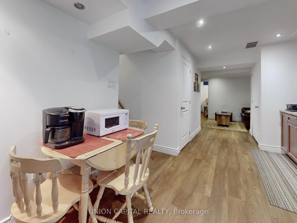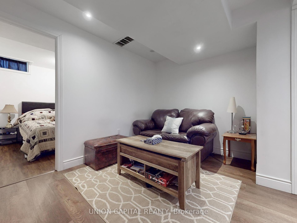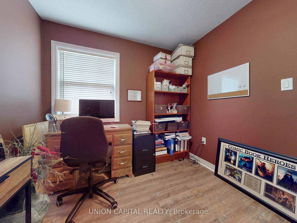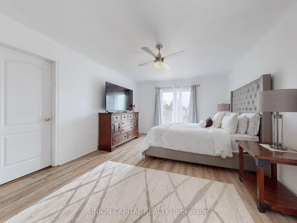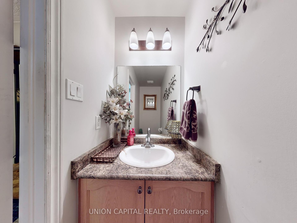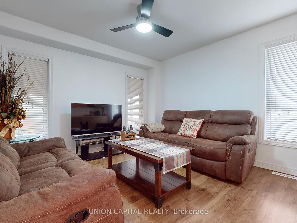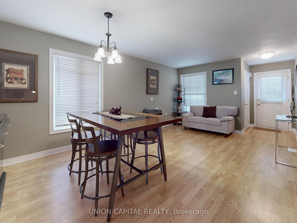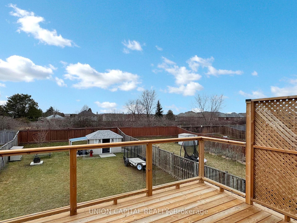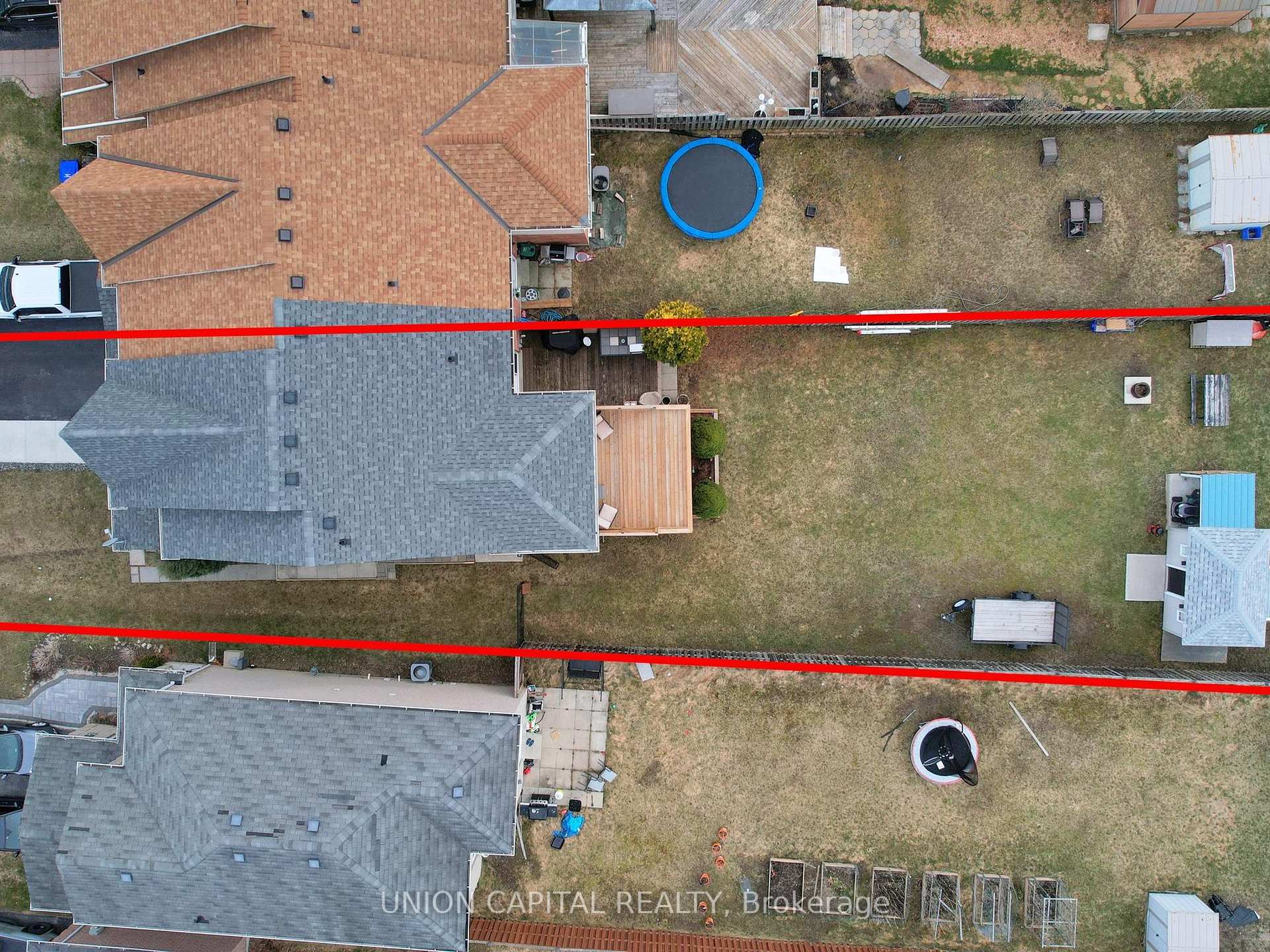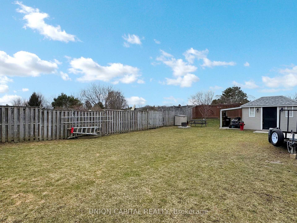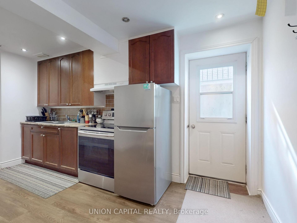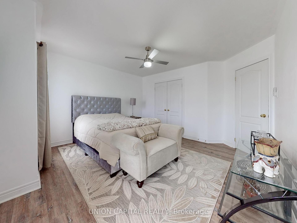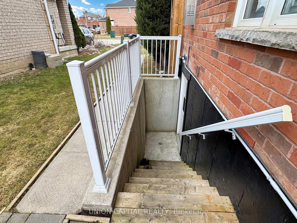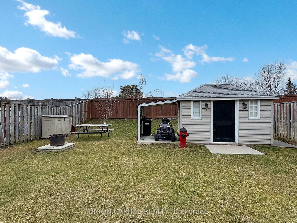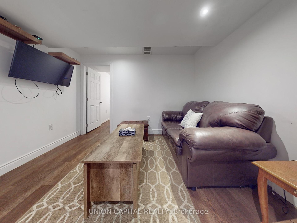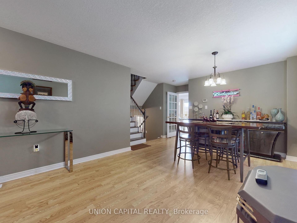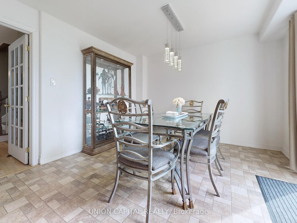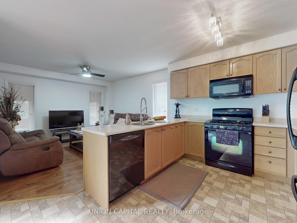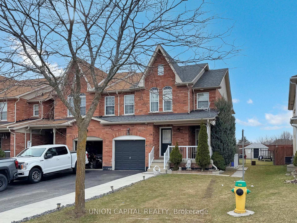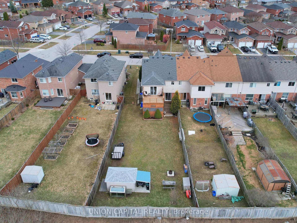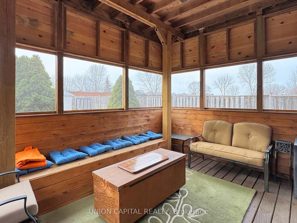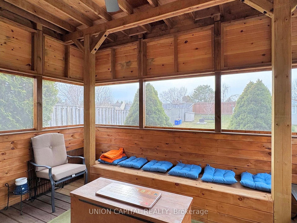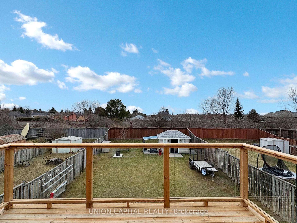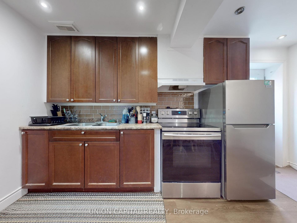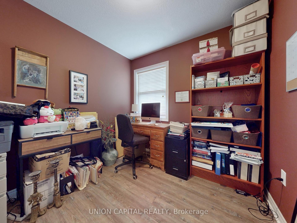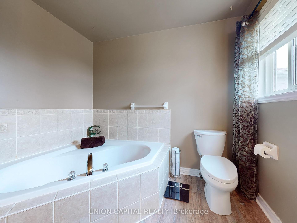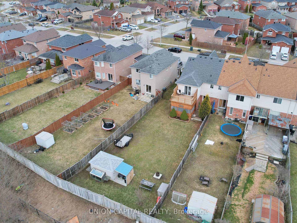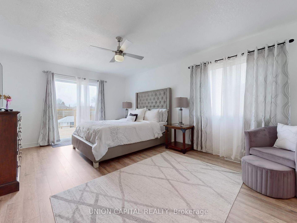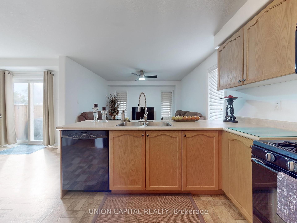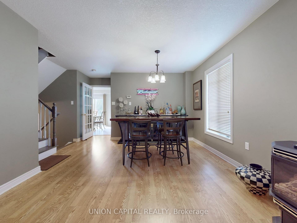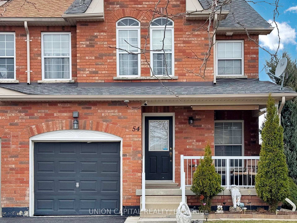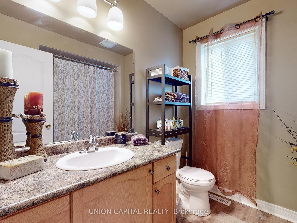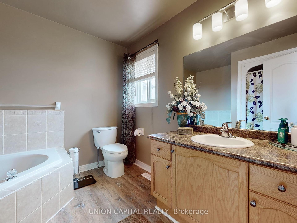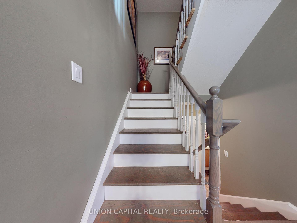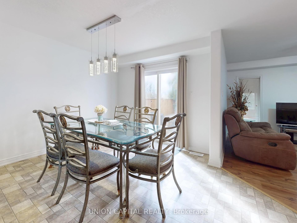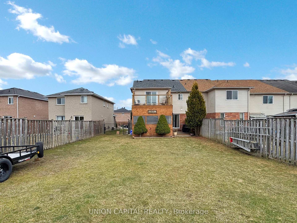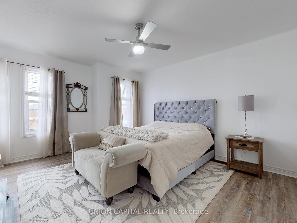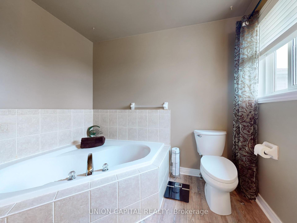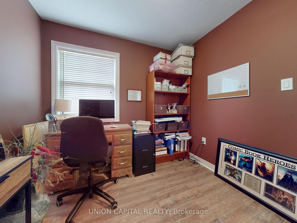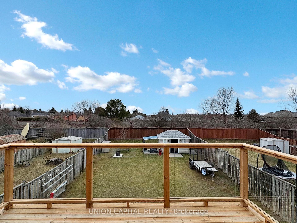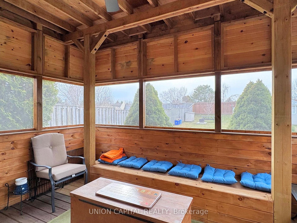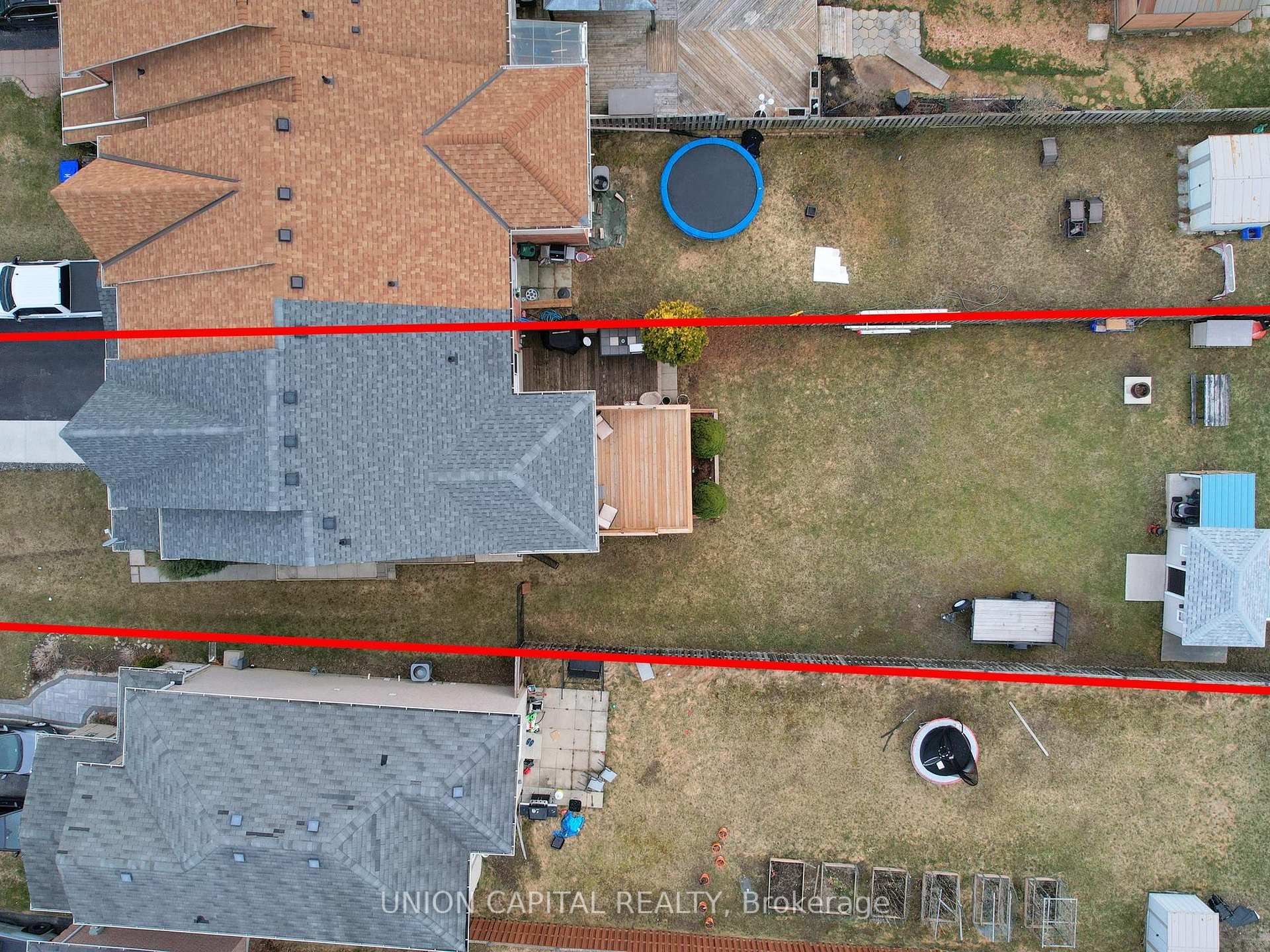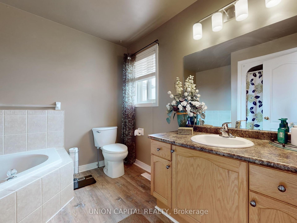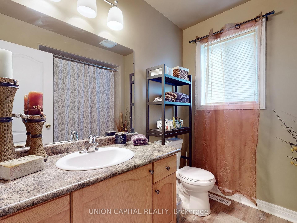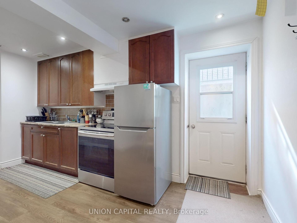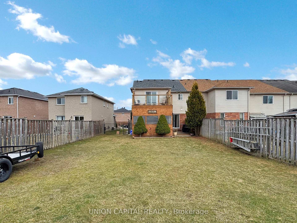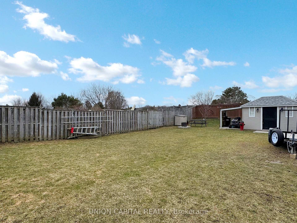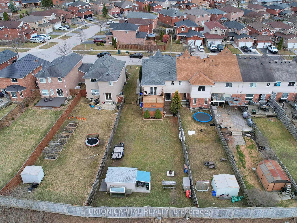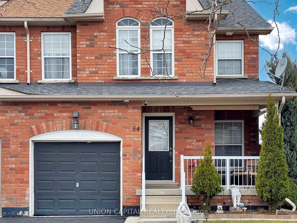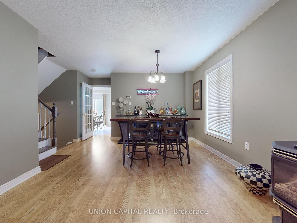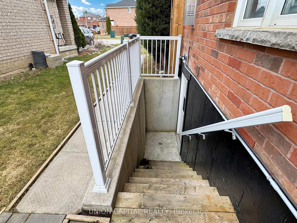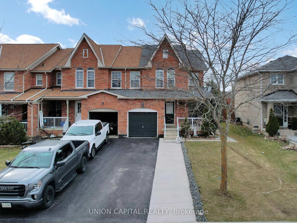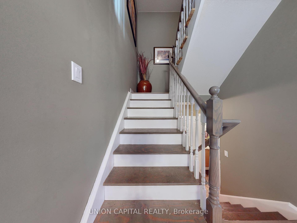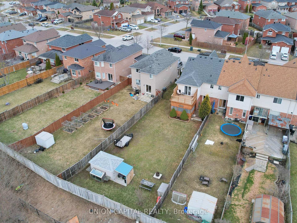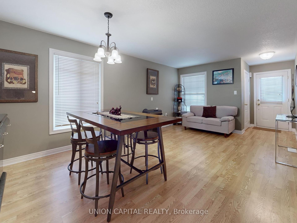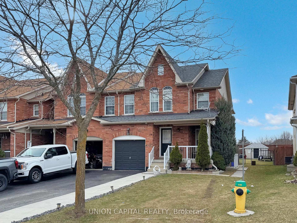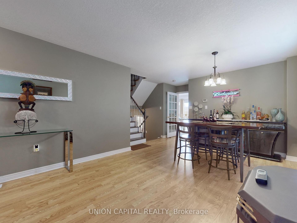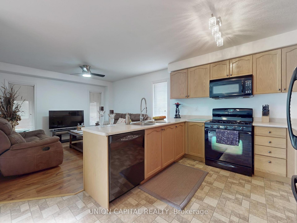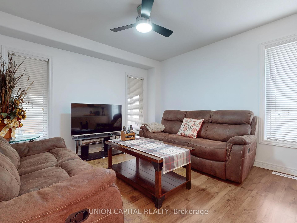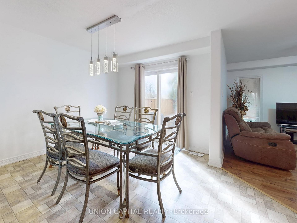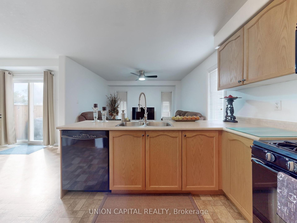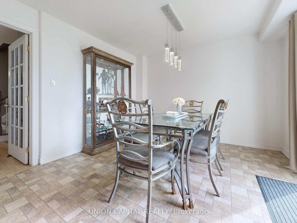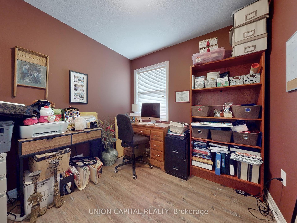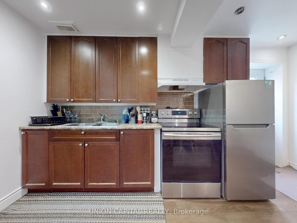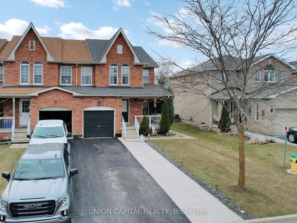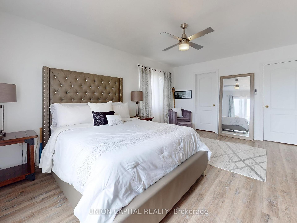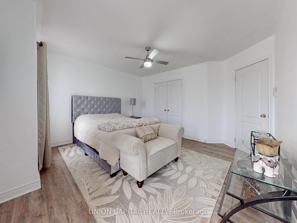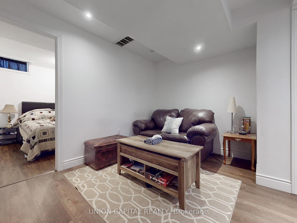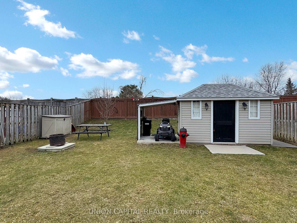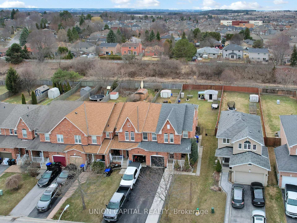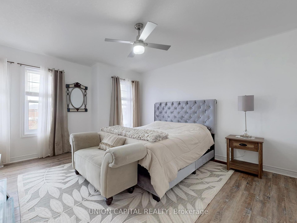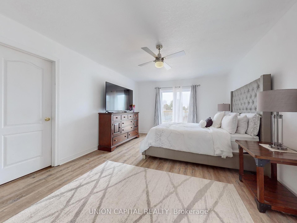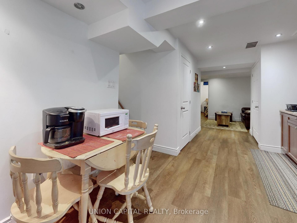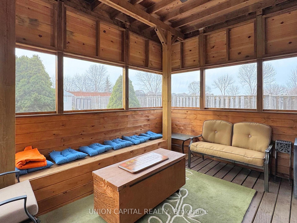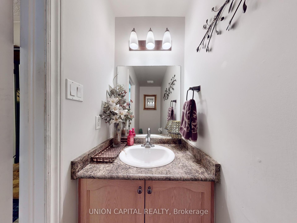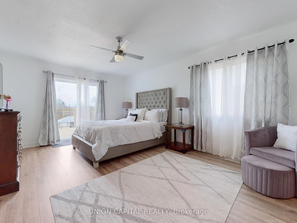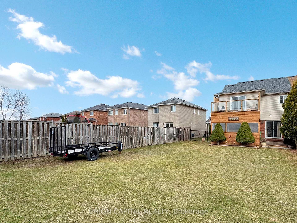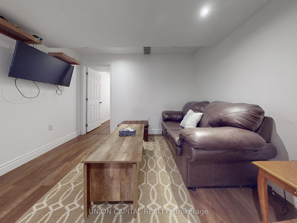$859,000
Available - For Sale
Listing ID: N12079438
54 Buchanan Driv , New Tecumseth, L9R 0A2, Simcoe
| Welcome to this beautifully maintained 1800+ sq ft end-unit townhouse packed with space, versatility, and income potential. Featuring 4 beds, 4 baths, and a fully finished walk-out basement in-law suite, it's perfect for multigenerational living or investors. The open-concept main floor offers laminate flooring, a bright living area, and a functional kitchen/dining space. Step into the newly built Florida room (2023) and out to a massive, fully fenced backyard with fire pit, greenhouse, shed, picnic area, and custom lighting plus trailer/boat access and no rear neighbours.Upstairs, enjoy a spacious primary suite with balcony access and upper-level laundry. Downstairs, the self-contained suite includes its own entrance, full kitchen, laundry, bedroom, bathroom, and living space ideal for rental or guests. Major upgrades include a new roof (2023), outdoor cameras, and more. Bonus: nearby fire hydrant means lower insurance!A rare, turn-key gem with serious indoor-outdoor appeal ideal for families or savvy buyers. |
| Price | $859,000 |
| Taxes: | $2680.00 |
| Occupancy: | Owner |
| Address: | 54 Buchanan Driv , New Tecumseth, L9R 0A2, Simcoe |
| Directions/Cross Streets: | Victoria/Boyne/Buchanan |
| Rooms: | 8 |
| Rooms +: | 4 |
| Bedrooms: | 3 |
| Bedrooms +: | 1 |
| Family Room: | T |
| Basement: | Finished wit |
| Level/Floor | Room | Length(ft) | Width(ft) | Descriptions | |
| Room 1 | Main | Living Ro | 11.81 | 11.81 | Laminate, Fireplace, Window |
| Room 2 | Main | Kitchen | 22.3 | 7.87 | Linoleum, Double Sink, B/I Dishwasher |
| Room 3 | Main | Dining Ro | 24.6 | 7.87 | Laminate, Open Concept, W/O To Deck |
| Room 4 | Main | Family Ro | 18.7 | 11.48 | Laminate, Open Concept, Combined w/Dining |
| Room 5 | Upper | Primary B | 16.99 | 12.46 | Laminate, 4 Pc Ensuite, W/O To Balcony |
| Room 6 | Upper | Bedroom 2 | 13.12 | 13.12 | Laminate, Closet, Window |
| Room 7 | Upper | Bedroom 3 | 8.53 | 8.53 | Laminate, Closet, Window |
| Room 8 | Upper | Laundry | 6.99 | 5.58 | Tile Floor, Laundry Sink |
| Room 9 | Basement | Kitchen | 16.4 | 7.87 | Laminate, Walk-Out, Stainless Steel Appl |
| Room 10 | Basement | Living Ro | 11.81 | 11.81 | Laminate, Pot Lights, Combined w/Kitchen |
| Room 11 | Basement | Bedroom 4 | 9.84 | 9.84 | Laminate, Closet |
| Room 12 | Basement | Laundry | 3.28 | 3.28 | Laminate |
| Washroom Type | No. of Pieces | Level |
| Washroom Type 1 | 2 | Main |
| Washroom Type 2 | 4 | Upper |
| Washroom Type 3 | 3 | Basement |
| Washroom Type 4 | 0 | |
| Washroom Type 5 | 0 | |
| Washroom Type 6 | 2 | Main |
| Washroom Type 7 | 4 | Upper |
| Washroom Type 8 | 3 | Basement |
| Washroom Type 9 | 0 | |
| Washroom Type 10 | 0 |
| Total Area: | 0.00 |
| Property Type: | Att/Row/Townhouse |
| Style: | 2-Storey |
| Exterior: | Brick, Vinyl Siding |
| Garage Type: | Built-In |
| (Parking/)Drive: | Private |
| Drive Parking Spaces: | 2 |
| Park #1 | |
| Parking Type: | Private |
| Park #2 | |
| Parking Type: | Private |
| Pool: | None |
| Other Structures: | Garden Shed, G |
| Approximatly Square Footage: | 1500-2000 |
| Property Features: | Fenced Yard, Hospital |
| CAC Included: | N |
| Water Included: | N |
| Cabel TV Included: | N |
| Common Elements Included: | N |
| Heat Included: | N |
| Parking Included: | N |
| Condo Tax Included: | N |
| Building Insurance Included: | N |
| Fireplace/Stove: | Y |
| Heat Type: | Forced Air |
| Central Air Conditioning: | Central Air |
| Central Vac: | N |
| Laundry Level: | Syste |
| Ensuite Laundry: | F |
| Sewers: | Sewer |
| Utilities-Cable: | Y |
$
%
Years
This calculator is for demonstration purposes only. Always consult a professional
financial advisor before making personal financial decisions.
| Although the information displayed is believed to be accurate, no warranties or representations are made of any kind. |
| UNION CAPITAL REALTY |
|
|

HANIF ARKIAN
Broker
Dir:
416-871-6060
Bus:
416-798-7777
Fax:
905-660-5393
| Virtual Tour | Book Showing | Email a Friend |
Jump To:
At a Glance:
| Type: | Freehold - Att/Row/Townhouse |
| Area: | Simcoe |
| Municipality: | New Tecumseth |
| Neighbourhood: | Alliston |
| Style: | 2-Storey |
| Tax: | $2,680 |
| Beds: | 3+1 |
| Baths: | 4 |
| Fireplace: | Y |
| Pool: | None |
Locatin Map:
Payment Calculator:

