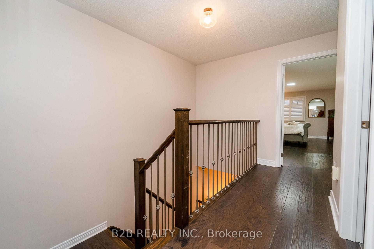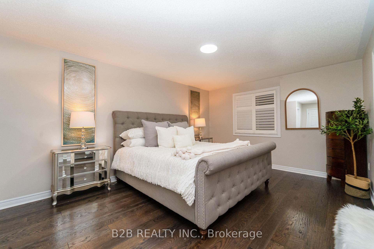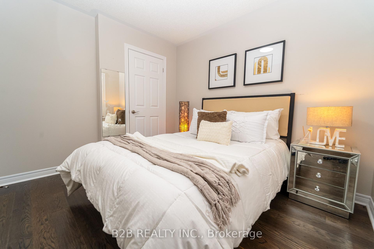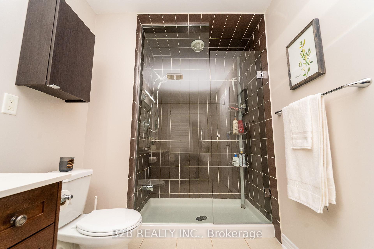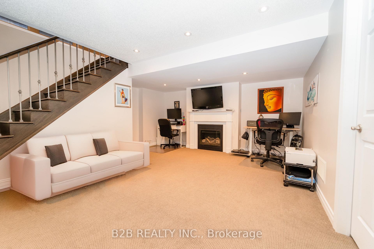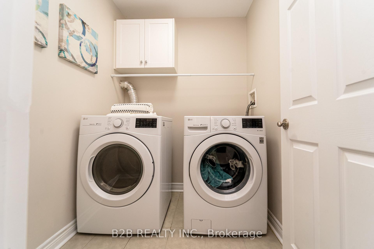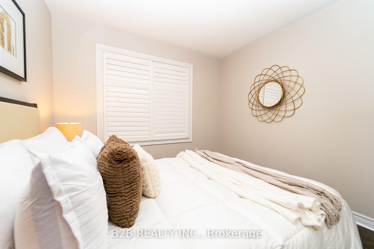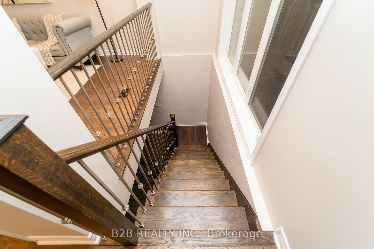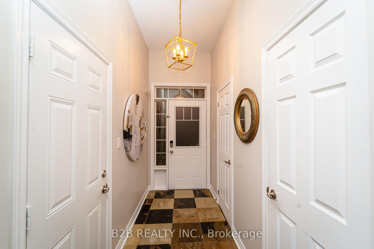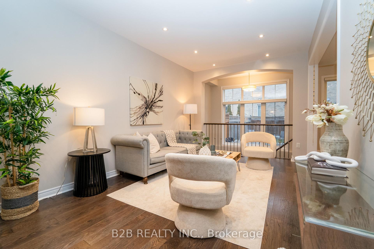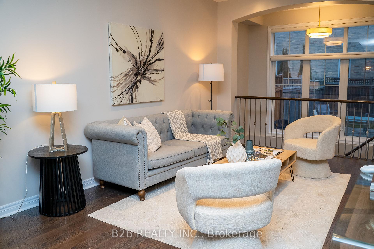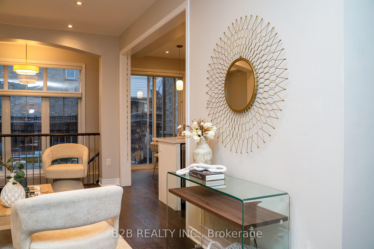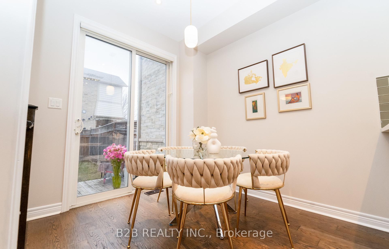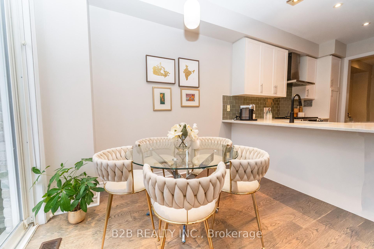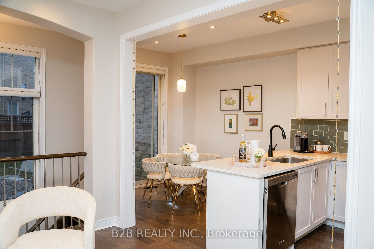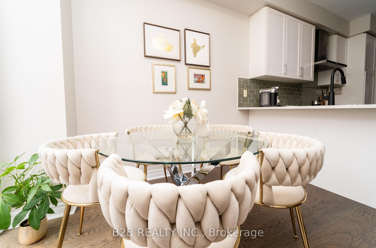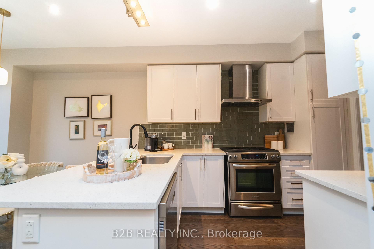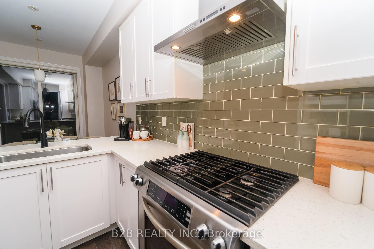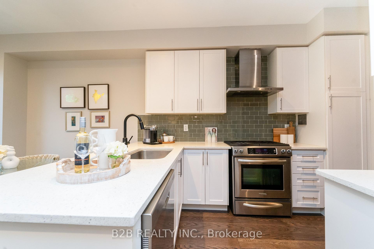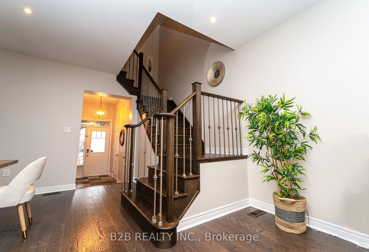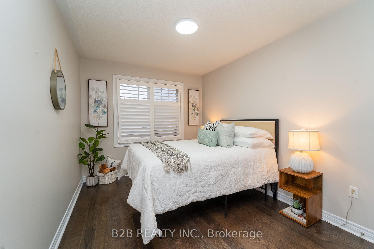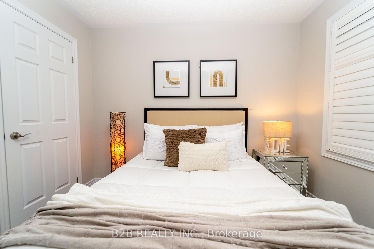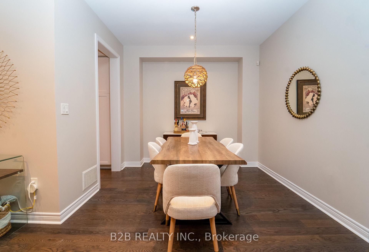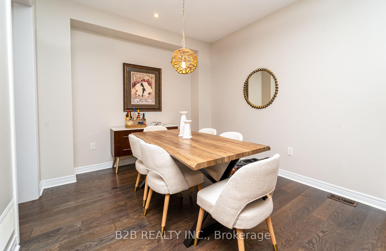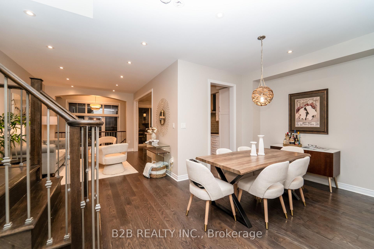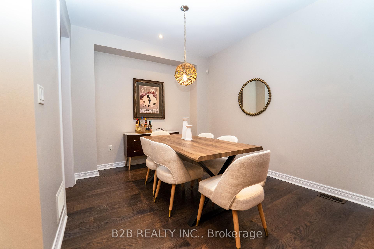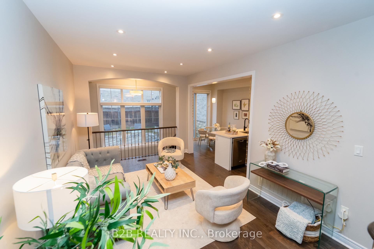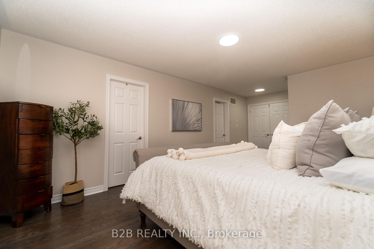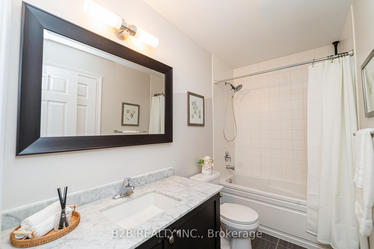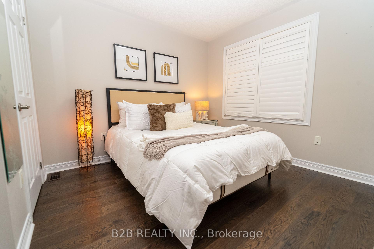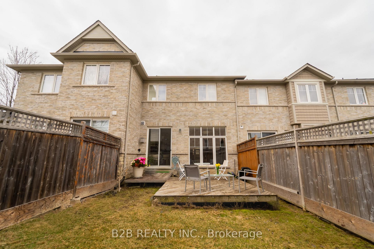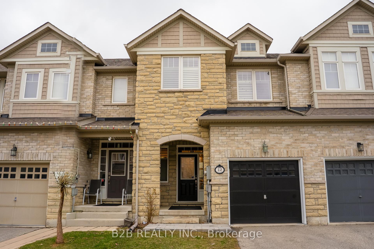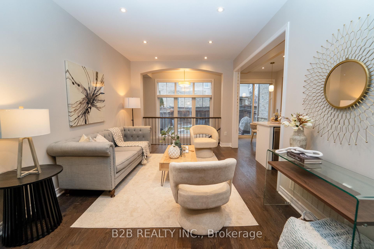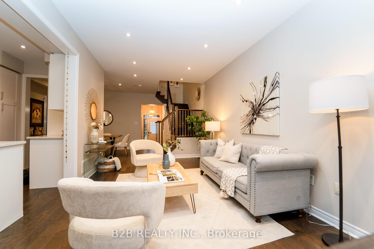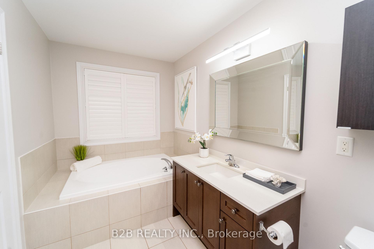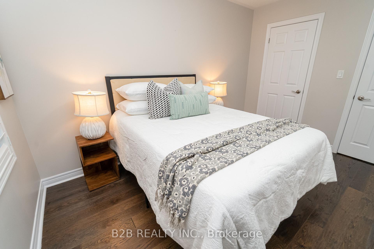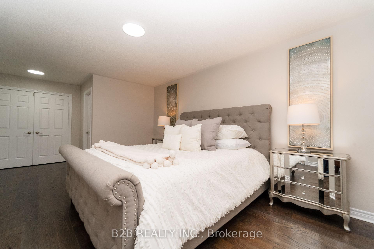$940,000
Available - For Sale
Listing ID: W12079433
12 Nectarlane Aven , Caledon, L7C 3P9, Peel
| Charming, Bright And Spacious 3 Bed, 3 Bath family home in prime location Welcome to your dream home Partly finished Basement, 9' Smooth Ceilings On The Main Floor, Gleaming Hardwood Floors, Large Windows With Roller Blinds & California Shutters, Master Bed With en suite And His & Hers Walk-In Closets, Family Room In Basement With Gas Fire Place Plus Tons Of Storage And A Beautiful Fenced Yard. Close to all amenities Close to highway 410, Walking distance to school |
| Price | $940,000 |
| Taxes: | $4130.12 |
| Assessment Year: | 2024 |
| Occupancy: | Owner |
| Address: | 12 Nectarlane Aven , Caledon, L7C 3P9, Peel |
| Directions/Cross Streets: | Kennedy & Mayfield |
| Rooms: | 7 |
| Rooms +: | 1 |
| Bedrooms: | 3 |
| Bedrooms +: | 0 |
| Family Room: | F |
| Basement: | Finished |
| Level/Floor | Room | Length(ft) | Width(ft) | Descriptions | |
| Room 1 | Main | Kitchen | 19.32 | 7.64 | Eat-in Kitchen, Granite Counters |
| Room 2 | Main | Dining Ro | 13.32 | 9.97 | Hardwood Floor, Open Concept, Combined w/Living |
| Room 3 | Main | Living Ro | 17.32 | 10.66 | Hardwood Floor, Open Concept, Combined w/Dining |
| Room 4 | Second | Primary B | 21.48 | 11.97 | Hardwood Floor, His and Hers Closets, 4 Pc Ensuite |
| Room 5 | Second | Bedroom 2 | 10.66 | 9.48 | Hardwood Floor, Large Closet, California Shutters |
| Room 6 | Second | Bedroom 3 | 8.99 | 8.99 | Hardwood Floor, Large Closet, California Shutters |
| Room 7 | Basement | Family Ro | 18.3 | 14.99 | Broadloom, Gas Fireplace |
| Room 8 | Second | Laundry | 5.97 | 5.64 | Ceramic Floor |
| Washroom Type | No. of Pieces | Level |
| Washroom Type 1 | 4 | Second |
| Washroom Type 2 | 3 | Second |
| Washroom Type 3 | 2 | Main |
| Washroom Type 4 | 0 | |
| Washroom Type 5 | 0 | |
| Washroom Type 6 | 4 | Second |
| Washroom Type 7 | 3 | Second |
| Washroom Type 8 | 2 | Main |
| Washroom Type 9 | 0 | |
| Washroom Type 10 | 0 |
| Total Area: | 0.00 |
| Property Type: | Att/Row/Townhouse |
| Style: | 2-Storey |
| Exterior: | Brick |
| Garage Type: | Built-In |
| (Parking/)Drive: | Private |
| Drive Parking Spaces: | 1 |
| Park #1 | |
| Parking Type: | Private |
| Park #2 | |
| Parking Type: | Private |
| Pool: | None |
| Approximatly Square Footage: | 1500-2000 |
| CAC Included: | N |
| Water Included: | N |
| Cabel TV Included: | N |
| Common Elements Included: | N |
| Heat Included: | N |
| Parking Included: | N |
| Condo Tax Included: | N |
| Building Insurance Included: | N |
| Fireplace/Stove: | Y |
| Heat Type: | Forced Air |
| Central Air Conditioning: | Central Air |
| Central Vac: | N |
| Laundry Level: | Syste |
| Ensuite Laundry: | F |
| Sewers: | Sewer |
$
%
Years
This calculator is for demonstration purposes only. Always consult a professional
financial advisor before making personal financial decisions.
| Although the information displayed is believed to be accurate, no warranties or representations are made of any kind. |
| B2B REALTY INC. |
|
|

HANIF ARKIAN
Broker
Dir:
416-871-6060
Bus:
416-798-7777
Fax:
905-660-5393
| Virtual Tour | Book Showing | Email a Friend |
Jump To:
At a Glance:
| Type: | Freehold - Att/Row/Townhouse |
| Area: | Peel |
| Municipality: | Caledon |
| Neighbourhood: | Rural Caledon |
| Style: | 2-Storey |
| Tax: | $4,130.12 |
| Beds: | 3 |
| Baths: | 3 |
| Fireplace: | Y |
| Pool: | None |
Locatin Map:
Payment Calculator:

