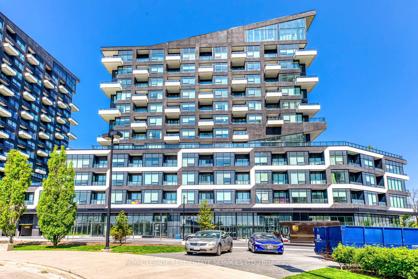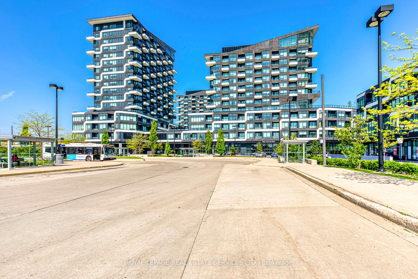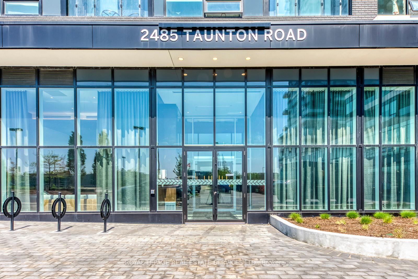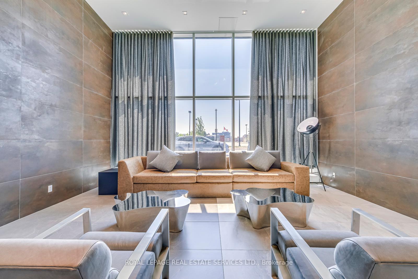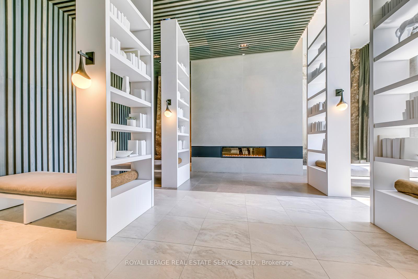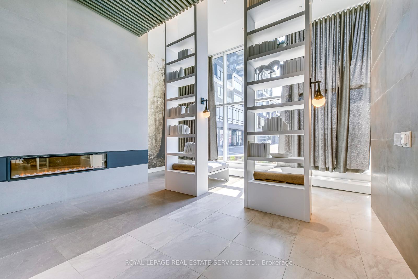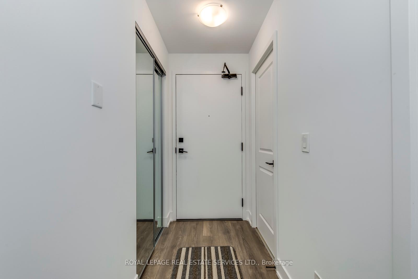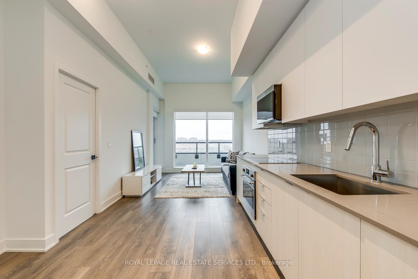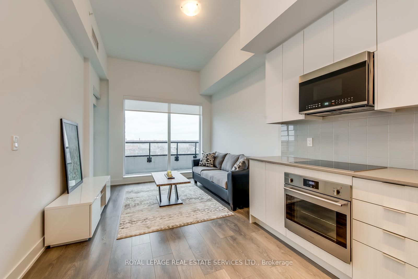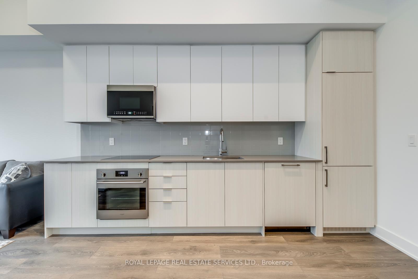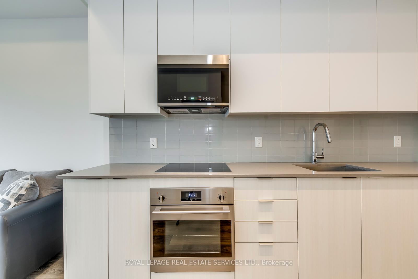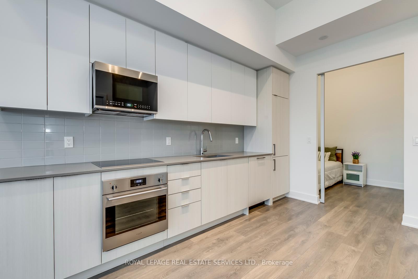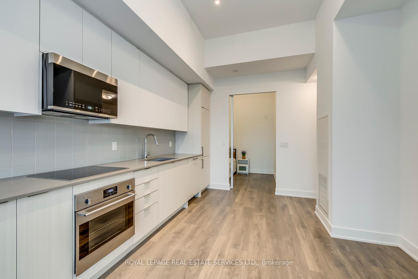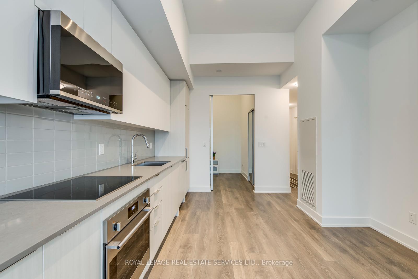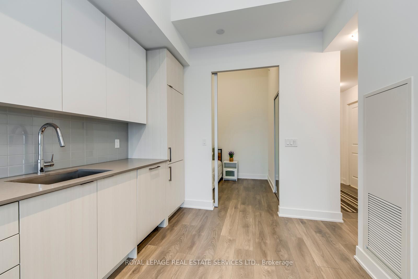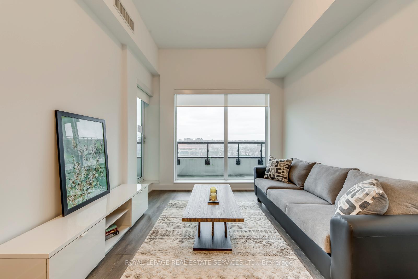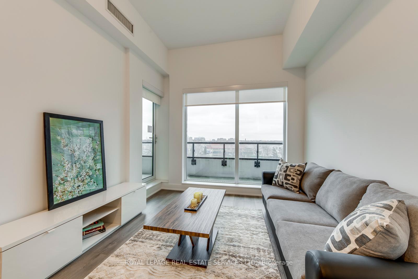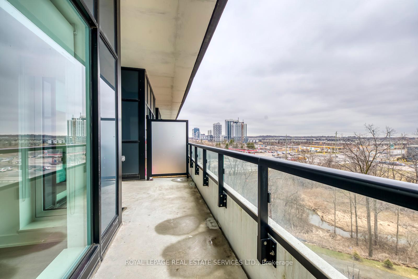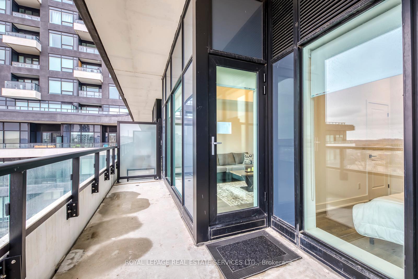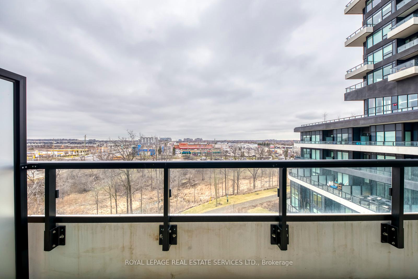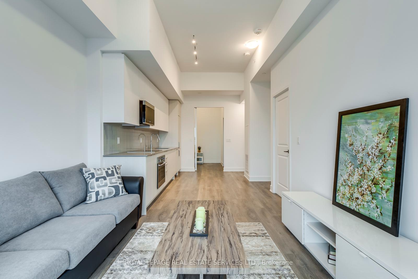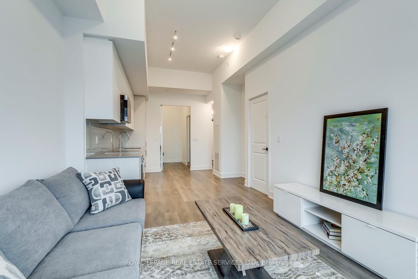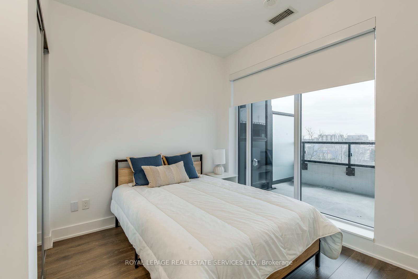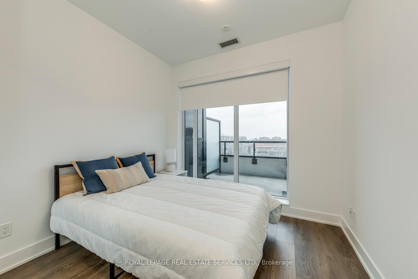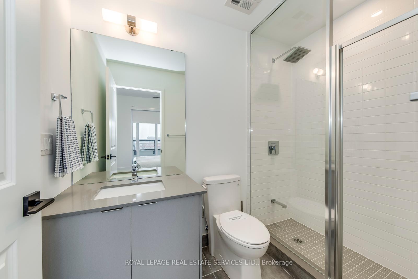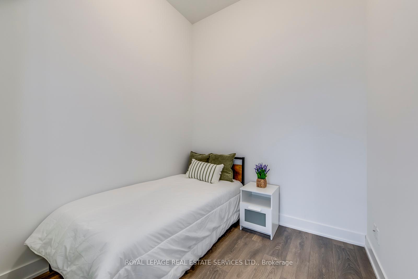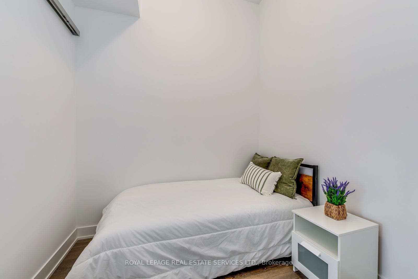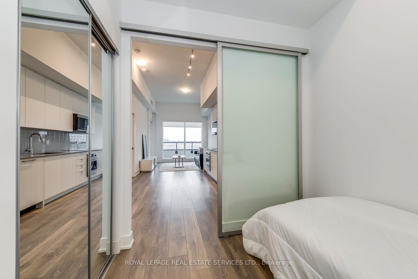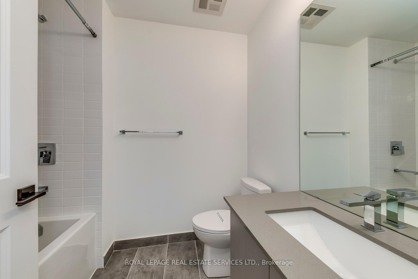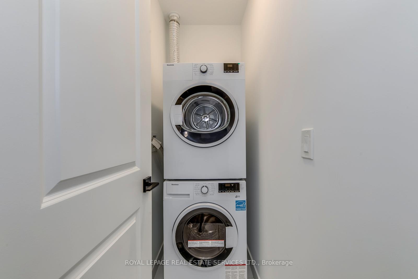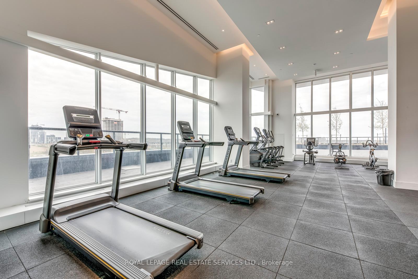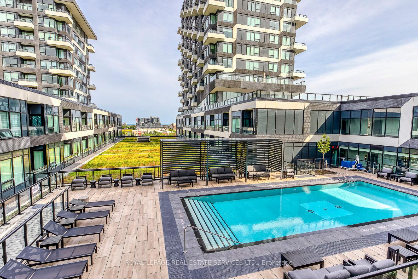$620,000
Available - For Sale
Listing ID: W12079493
2485 Taunton Road , Oakville, L6H 3R8, Halton
| Experience refined living at 2485 Taunton Road, Unit 427 a sleek and modern 2-bedroom, 2-bathroom suite in the highly sought-after Oak & Co. building. Just two years new, this southeast-facing unit is filled with natural morning light and features soaring 11-foot ceilings, wide plank flooring, and unobstructed ravine views for a serene backdrop. The upgraded kitchen boasts built-in appliances, stone countertops, enhanced cabinetry, and a stylish backsplash, elevating everyday living. Perfectly located in Oakvilles Uptown Core, steps to shops, restaurants, transit, and more, with access to resort-style amenities including a fitness centre, outdoor pool, wine-tasting room, and 24-hour concierge. |
| Price | $620,000 |
| Taxes: | $2358.50 |
| Assessment Year: | 2024 |
| Occupancy: | Vacant |
| Address: | 2485 Taunton Road , Oakville, L6H 3R8, Halton |
| Postal Code: | L6H 3R8 |
| Province/State: | Halton |
| Directions/Cross Streets: | Dundas St E & Trafalgar Road |
| Level/Floor | Room | Length(ft) | Width(ft) | Descriptions | |
| Room 1 | Flat | Living Ro | 10.66 | 10.43 | Laminate, Large Window, W/O To Terrace |
| Room 2 | Flat | Kitchen | 12.99 | 9.74 | Laminate, Stone Counters, Stainless Steel Appl |
| Room 3 | Flat | Primary B | 11.25 | 9.58 | Laminate, Large Window, Closet |
| Room 4 | Flat | Bedroom 2 | 8.17 | 8.07 | Laminate, Sliding Doors, Closet |
| Washroom Type | No. of Pieces | Level |
| Washroom Type 1 | 4 | Flat |
| Washroom Type 2 | 3 | Flat |
| Washroom Type 3 | 0 | |
| Washroom Type 4 | 0 | |
| Washroom Type 5 | 0 |
| Total Area: | 0.00 |
| Approximatly Age: | 0-5 |
| Washrooms: | 2 |
| Heat Type: | Forced Air |
| Central Air Conditioning: | Central Air |
$
%
Years
This calculator is for demonstration purposes only. Always consult a professional
financial advisor before making personal financial decisions.
| Although the information displayed is believed to be accurate, no warranties or representations are made of any kind. |
| ROYAL LEPAGE REAL ESTATE SERVICES LTD. |
|
|

HANIF ARKIAN
Broker
Dir:
416-871-6060
Bus:
416-798-7777
Fax:
905-660-5393
| Virtual Tour | Book Showing | Email a Friend |
Jump To:
At a Glance:
| Type: | Com - Condo Apartment |
| Area: | Halton |
| Municipality: | Oakville |
| Neighbourhood: | 1015 - RO River Oaks |
| Style: | Apartment |
| Approximate Age: | 0-5 |
| Tax: | $2,358.5 |
| Maintenance Fee: | $549.79 |
| Beds: | 2 |
| Baths: | 2 |
| Fireplace: | N |
Locatin Map:
Payment Calculator:

