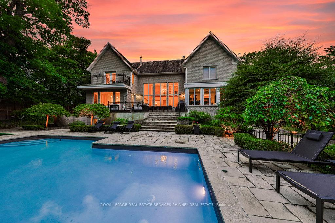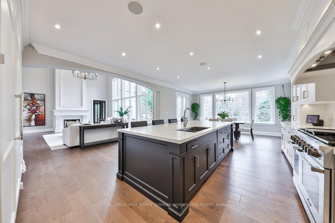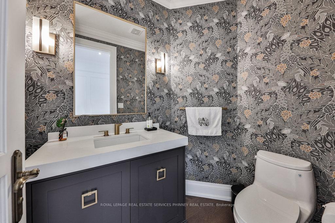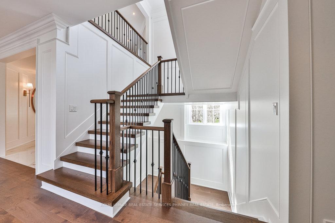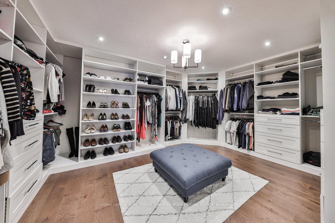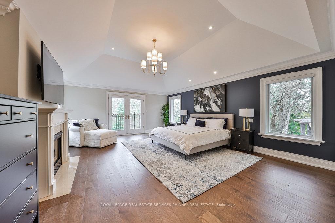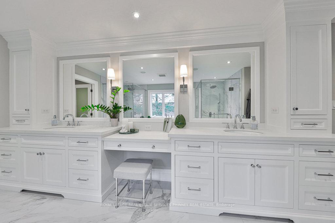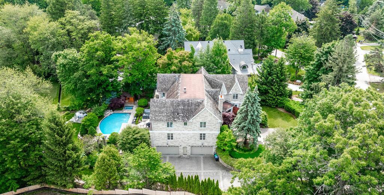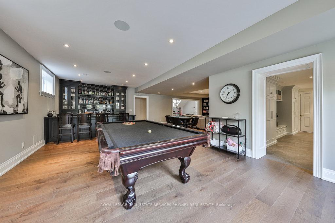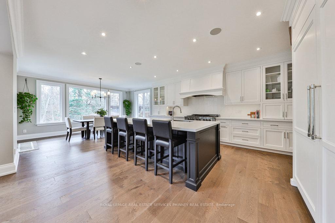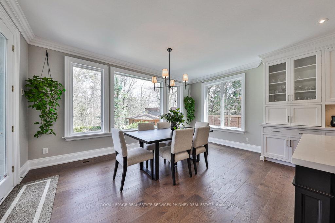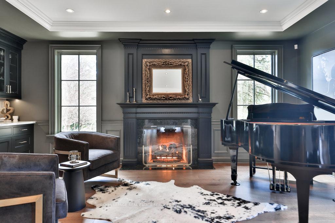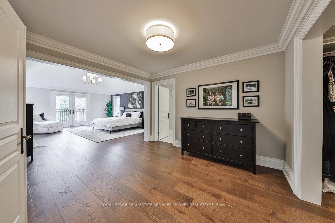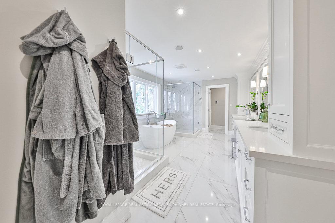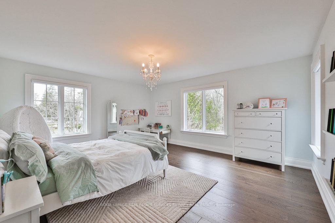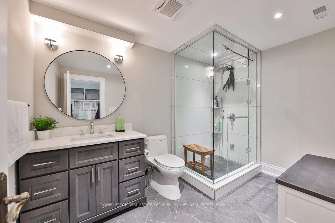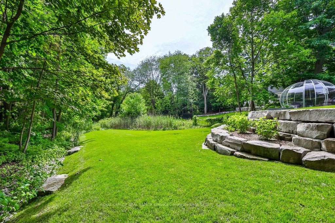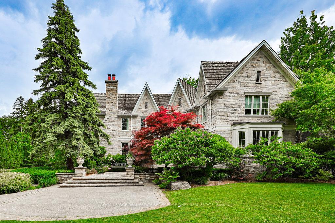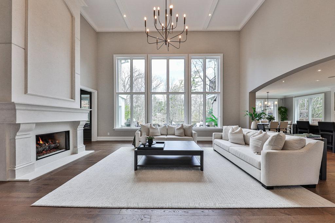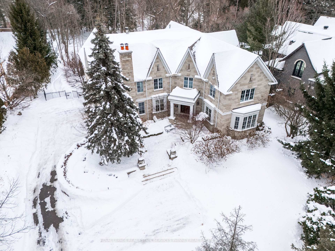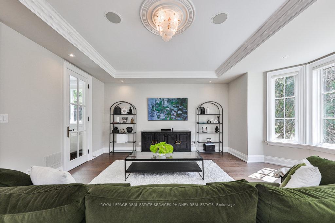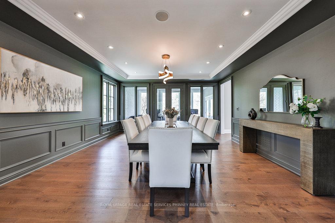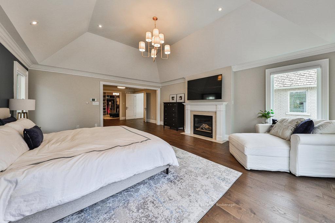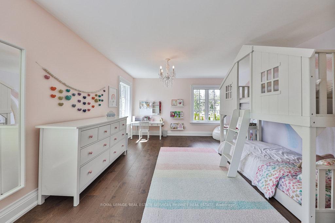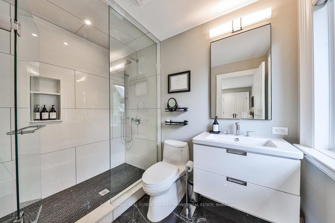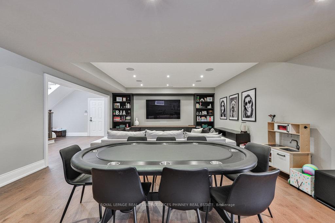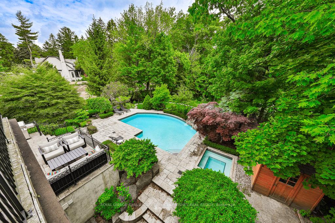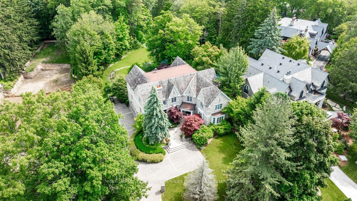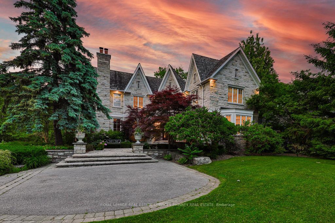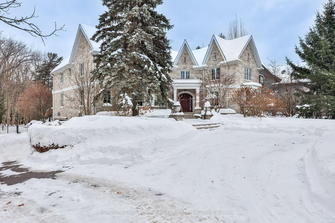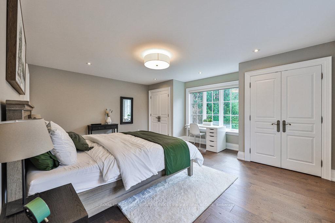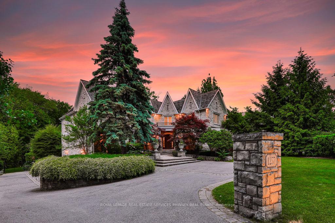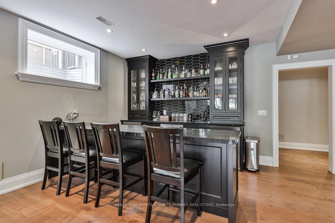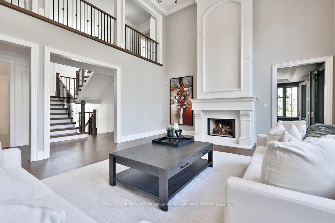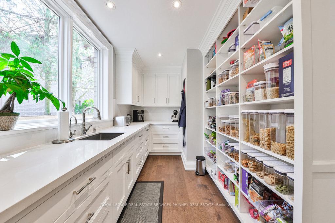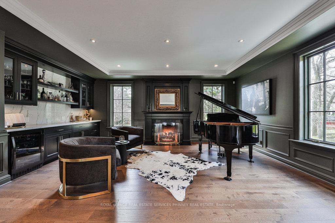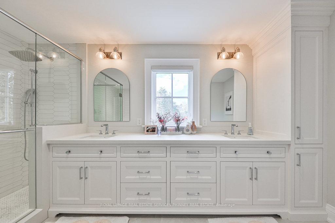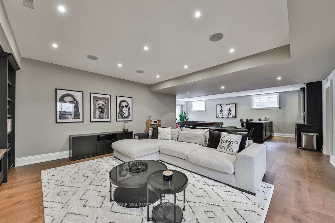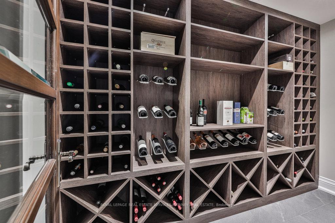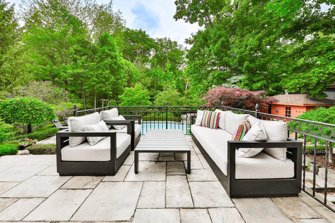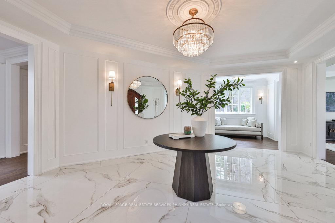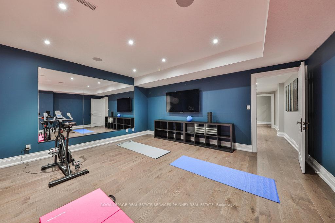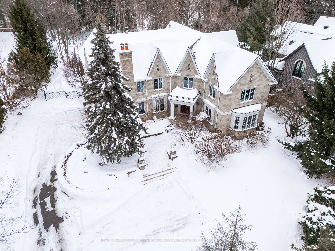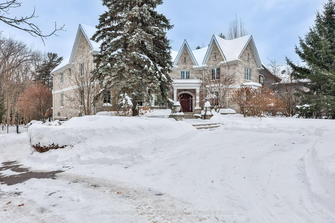$7,150,000
Available - For Sale
Listing ID: W11977052
1257 Tecumseh Park Driv , Mississauga, L5H 2W5, Peel
| This exquisitely renovated residence, completed in 2023, stands as a testament to luxury and craftsmanship, with no expense spared in its transformation. Spanning over 8,100 + square feet of luxurious living space, the home features 4+1 spacious bedrooms and 5 bathrooms, exuding an air of grandeur throughout. Nestled on an expansive and rarely offered 135 x 580-foot private lot, this property is situated on one of the most desirable streets in Lorne Park. The stunning double-story great room, adorned with floor-to-ceiling windows and an open flame gas fireplace, seamlessly connects to a custom kitchen that opens up to a backyard oasis. A captivating four-seasons room offers an ideal backdrop for a sophisticated home office, boasting breathtaking views. For those who love to entertain, the open-concept living and dining spaces are nothing short of a dream. The generous primary bedroom is a true retreat, featuring a gas fireplace, private patio access, a lavish 6-piece en-suite with his-and-hers showers, and an ample walk-in closet. The thoughtfully designed basement includes a separate walk-up entrance, an additional laundry room, games room, a rec room, a mudroom, a wine cellar, and an extra bedroom, ensuring ample space for relaxation and entertainment. |
| Price | $7,150,000 |
| Taxes: | $40145.00 |
| Occupancy: | Owner |
| Address: | 1257 Tecumseh Park Driv , Mississauga, L5H 2W5, Peel |
| Directions/Cross Streets: | Tecumseh & Indian Rd |
| Rooms: | 13 |
| Bedrooms: | 4 |
| Bedrooms +: | 1 |
| Family Room: | T |
| Basement: | Finished, Full |
| Level/Floor | Room | Length(ft) | Width(ft) | Descriptions | |
| Room 1 | Main | Kitchen | 18.99 | 16.24 | B/I Appliances, Hardwood Floor, Pantry |
| Room 2 | Main | Great Roo | 18.01 | 23.58 | Hardwood Floor, Fireplace, Vaulted Ceiling(s) |
| Room 3 | Main | Living Ro | 16.83 | 20.24 | Hardwood Floor, Fireplace, B/I Bar |
| Room 4 | Main | Dining Ro | 18.01 | 16.83 | Hardwood Floor, French Doors, Overlooks Living |
| Room 5 | Main | Family Ro | 18.5 | 18.93 | Hardwood Floor, Coffered Ceiling(s) |
| Room 6 | Main | Sunroom | 9.09 | 16.76 | Heated Floor, Overlooks Backyard |
| Room 7 | Second | Primary B | 20.4 | 16.76 | 6 Pc Ensuite, Walk-In Closet(s), W/O To Balcony |
| Room 8 | Second | Bedroom 2 | 14.92 | 18.07 | 5 Pc Ensuite, Hardwood Floor, B/I Closet |
| Room 9 | Second | Bedroom 3 | 13.42 | 17.91 | Hardwood Floor, Walk-In Closet(s) |
| Room 10 | Second | Bedroom 4 | 21.25 | 16.76 | Hardwood Floor, B/I Closet |
| Room 11 | Lower | Recreatio | 27.98 | 36.08 | Hardwood Floor, B/I Bar, W/O To Yard |
| Room 12 | Lower | Exercise | 14.66 | 17.25 |
| Washroom Type | No. of Pieces | Level |
| Washroom Type 1 | 2 | Main |
| Washroom Type 2 | 6 | Second |
| Washroom Type 3 | 5 | Second |
| Washroom Type 4 | 3 | Second |
| Washroom Type 5 | 3 | Basement |
| Washroom Type 6 | 2 | Main |
| Washroom Type 7 | 6 | Second |
| Washroom Type 8 | 5 | Second |
| Washroom Type 9 | 3 | Second |
| Washroom Type 10 | 3 | Basement |
| Total Area: | 0.00 |
| Property Type: | Detached |
| Style: | 2-Storey |
| Exterior: | Brick, Stone |
| Garage Type: | Attached |
| (Parking/)Drive: | Private |
| Drive Parking Spaces: | 10 |
| Park #1 | |
| Parking Type: | Private |
| Park #2 | |
| Parking Type: | Private |
| Pool: | Inground |
| Approximatly Square Footage: | 5000 + |
| CAC Included: | N |
| Water Included: | N |
| Cabel TV Included: | N |
| Common Elements Included: | N |
| Heat Included: | N |
| Parking Included: | N |
| Condo Tax Included: | N |
| Building Insurance Included: | N |
| Fireplace/Stove: | Y |
| Heat Type: | Forced Air |
| Central Air Conditioning: | Central Air |
| Central Vac: | Y |
| Laundry Level: | Syste |
| Ensuite Laundry: | F |
| Sewers: | None |
$
%
Years
This calculator is for demonstration purposes only. Always consult a professional
financial advisor before making personal financial decisions.
| Although the information displayed is believed to be accurate, no warranties or representations are made of any kind. |
| ROYAL LEPAGE REAL ESTATE SERVICES PHINNEY REAL ESTATE |
|
|

HANIF ARKIAN
Broker
Dir:
416-871-6060
Bus:
416-798-7777
Fax:
905-660-5393
| Virtual Tour | Book Showing | Email a Friend |
Jump To:
At a Glance:
| Type: | Freehold - Detached |
| Area: | Peel |
| Municipality: | Mississauga |
| Neighbourhood: | Lorne Park |
| Style: | 2-Storey |
| Tax: | $40,145 |
| Beds: | 4+1 |
| Baths: | 5 |
| Fireplace: | Y |
| Pool: | Inground |
Locatin Map:
Payment Calculator:

