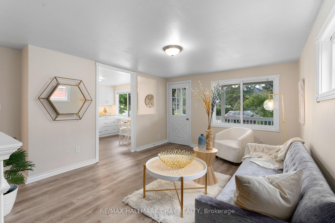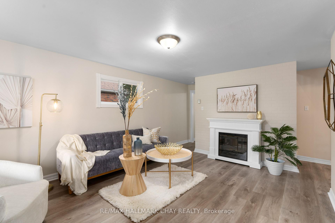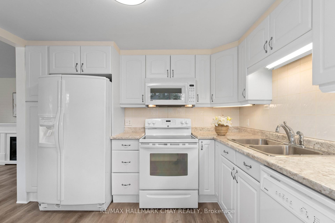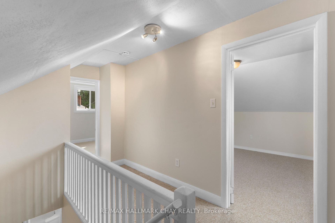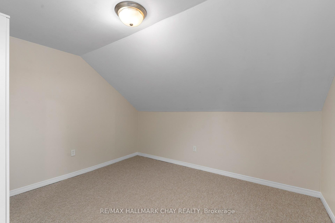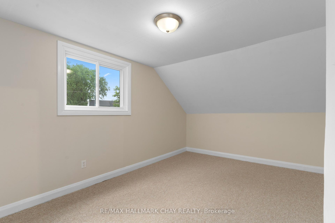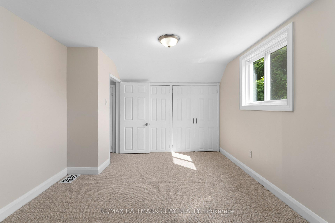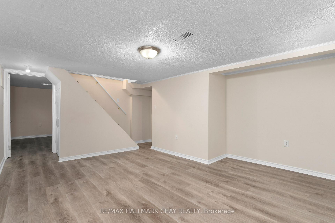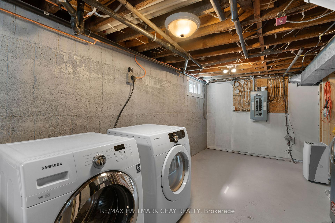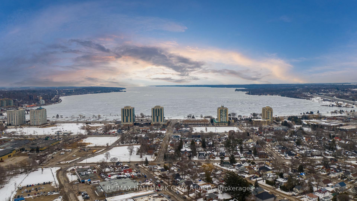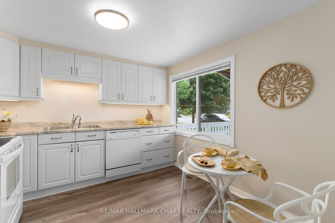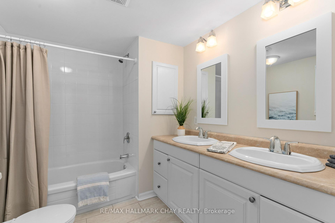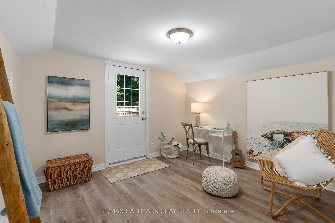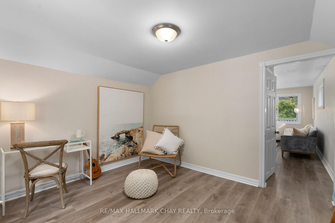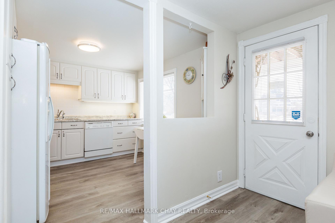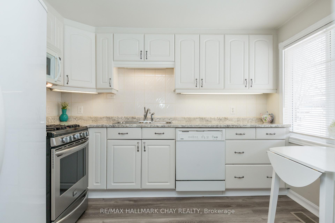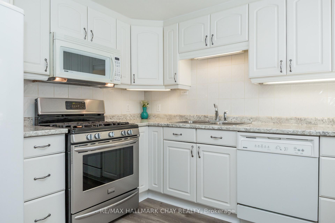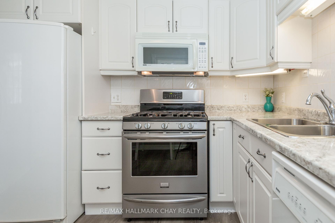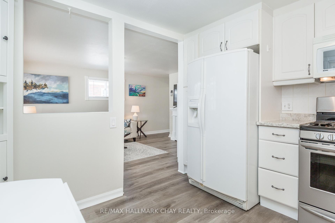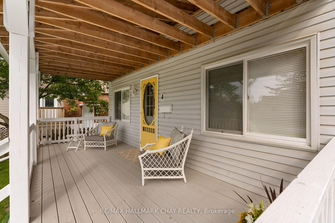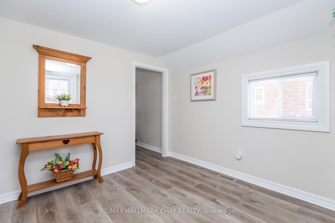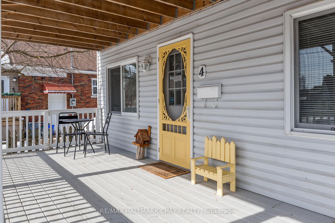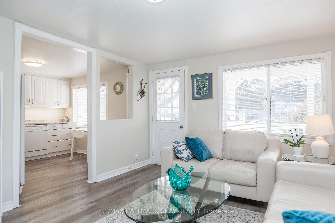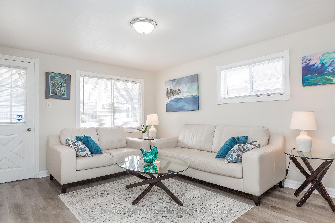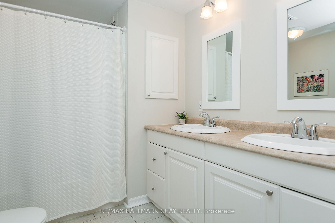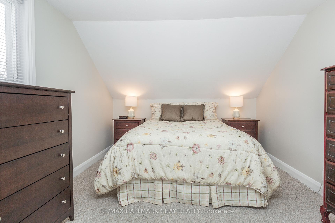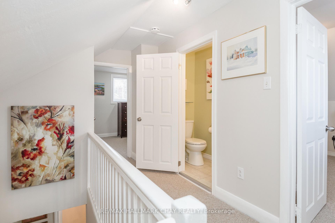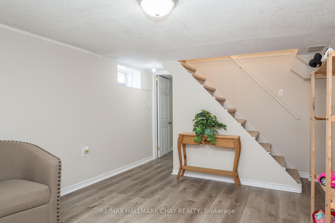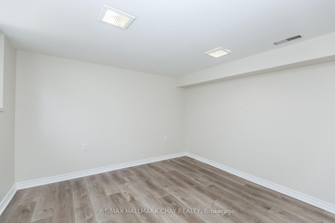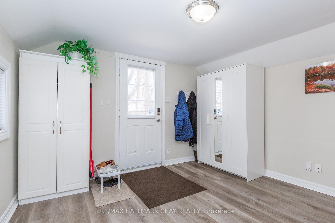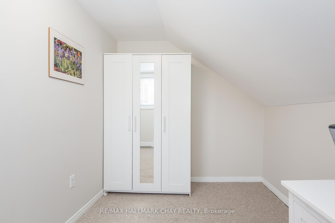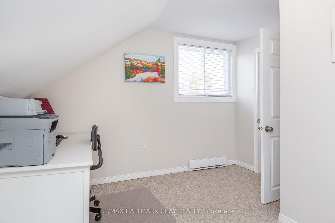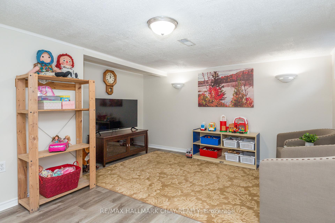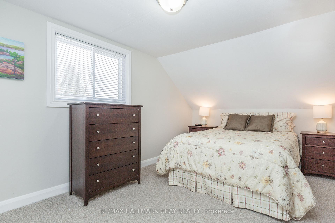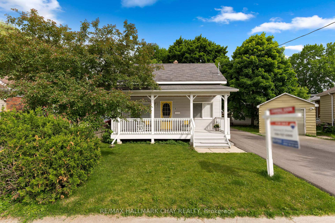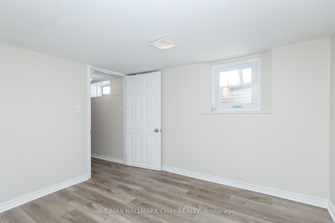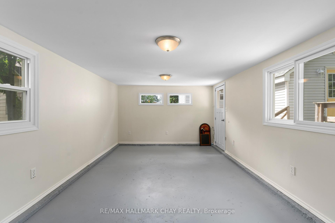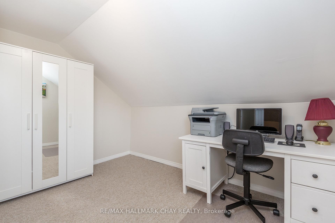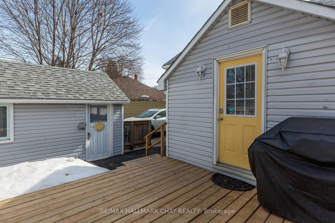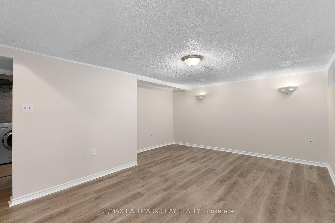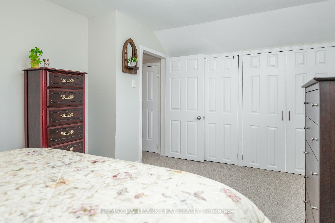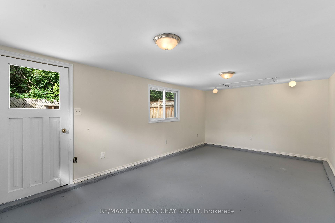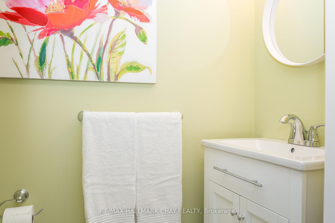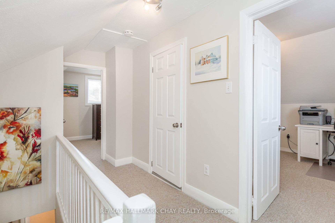$650,000
Available - For Sale
Listing ID: S12013628
4 Dufferin Stre , Barrie, L4N 2J7, Simcoe
| The cozy porch is calling you for your morning coffee! Cute as a button, easy to maintain, and well-suited for a home or investment opportunity. $$$ spent on improvements and upgrades to this home! Fantastic opportunity as a home or investment property. This charming 2+1 bedroom, 2-bath detached house will capture your heart with its impressive recent upgrades. Close to Barrie's waterfront and just a short walk to all amenities of downtown Barrie. Only a few minutes to Yonge GO Station! Get settled and move-in ready! Freshly painted throughout, new flooring on all levels, updated kitchen and bathrooms. The mostly finished basement includes a rec room and an extra room with great window size. The back room can be an office or additional bedroom main floor opens to a huge deck and backyard, perfect for summer gatherings and BBQs! The detached garage has been upgraded with insulated walls, drywall, new paint, fresh flooring, and windows. Home is cooled by efficient cooling. Features include a 100-amp breaker panel. Great opportunity for the garage to be additional space as an entertaining room, office, gym or art studio! |
| Price | $650,000 |
| Taxes: | $3235.00 |
| Assessment Year: | 2024 |
| Occupancy: | Owner |
| Address: | 4 Dufferin Stre , Barrie, L4N 2J7, Simcoe |
| Acreage: | .50-1.99 |
| Directions/Cross Streets: | Innisfil St and Dufferin St |
| Rooms: | 8 |
| Bedrooms: | 2 |
| Bedrooms +: | 1 |
| Family Room: | T |
| Basement: | Finished |
| Level/Floor | Room | Length(ft) | Width(ft) | Descriptions | |
| Room 1 | Main | Kitchen | 10.5 | 10.14 | |
| Room 2 | Main | Living Ro | 11.78 | 15.06 | Overlooks Frontyard |
| Room 3 | Main | Bedroom | 11.58 | 10.53 | Overlooks Backyard |
| Room 4 | Second | Bedroom | 11.61 | 10.17 | Broadloom |
| Room 5 | Basement | Bedroom | 10.23 | 9.87 | |
| Room 6 | Basement | Recreatio | 12.89 | 17.45 | |
| Room 7 | Bathroom | 5 Pc Bath | |||
| Room 8 | Bathroom |
| Washroom Type | No. of Pieces | Level |
| Washroom Type 1 | 4 | Main |
| Washroom Type 2 | 2 | Second |
| Washroom Type 3 | 0 | |
| Washroom Type 4 | 0 | |
| Washroom Type 5 | 0 |
| Total Area: | 0.00 |
| Approximatly Age: | 51-99 |
| Property Type: | Detached |
| Style: | 2-Storey |
| Exterior: | Vinyl Siding |
| Garage Type: | Detached |
| (Parking/)Drive: | Private Do |
| Drive Parking Spaces: | 3 |
| Park #1 | |
| Parking Type: | Private Do |
| Park #2 | |
| Parking Type: | Private Do |
| Park #3 | |
| Parking Type: | Available |
| Pool: | None |
| Other Structures: | Storage, Fence |
| Approximatly Age: | 51-99 |
| Approximatly Square Footage: | 700-1100 |
| Property Features: | Marina, Beach |
| CAC Included: | N |
| Water Included: | N |
| Cabel TV Included: | N |
| Common Elements Included: | N |
| Heat Included: | N |
| Parking Included: | N |
| Condo Tax Included: | N |
| Building Insurance Included: | N |
| Fireplace/Stove: | Y |
| Heat Type: | Forced Air |
| Central Air Conditioning: | Other |
| Central Vac: | N |
| Laundry Level: | Syste |
| Ensuite Laundry: | F |
| Elevator Lift: | False |
| Sewers: | Sewer |
| Utilities-Cable: | Y |
| Utilities-Hydro: | Y |
$
%
Years
This calculator is for demonstration purposes only. Always consult a professional
financial advisor before making personal financial decisions.
| Although the information displayed is believed to be accurate, no warranties or representations are made of any kind. |
| RE/MAX HALLMARK CHAY REALTY |
|
|

HANIF ARKIAN
Broker
Dir:
416-871-6060
Bus:
416-798-7777
Fax:
905-660-5393
| Book Showing | Email a Friend |
Jump To:
At a Glance:
| Type: | Freehold - Detached |
| Area: | Simcoe |
| Municipality: | Barrie |
| Neighbourhood: | Sanford |
| Style: | 2-Storey |
| Approximate Age: | 51-99 |
| Tax: | $3,235 |
| Beds: | 2+1 |
| Baths: | 2 |
| Fireplace: | Y |
| Pool: | None |
Locatin Map:
Payment Calculator:

