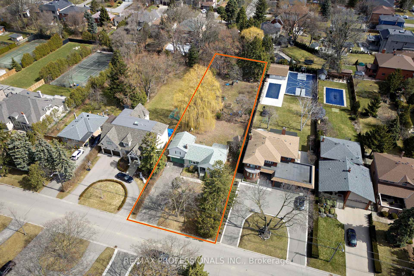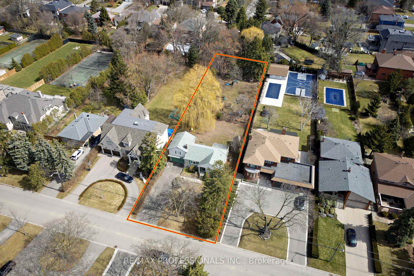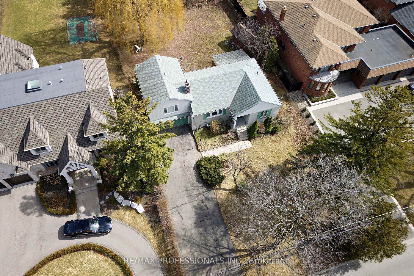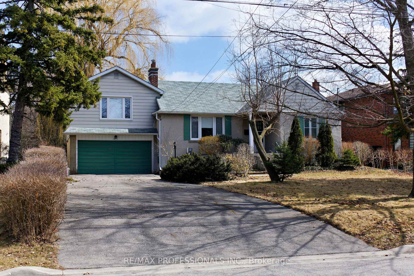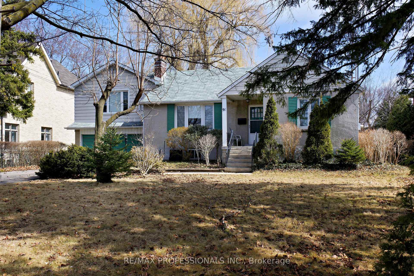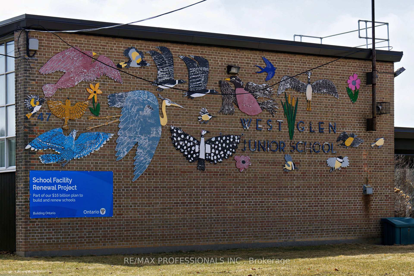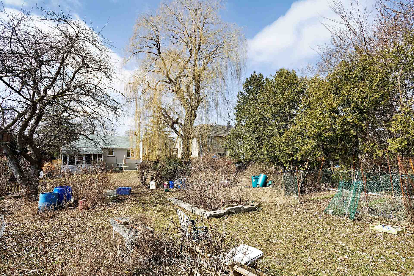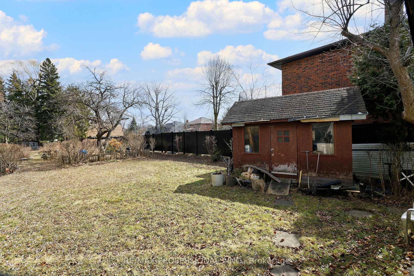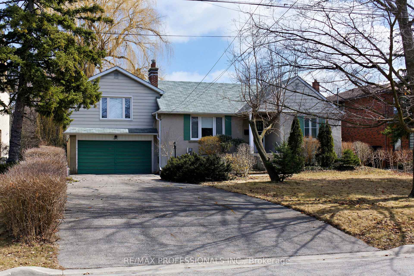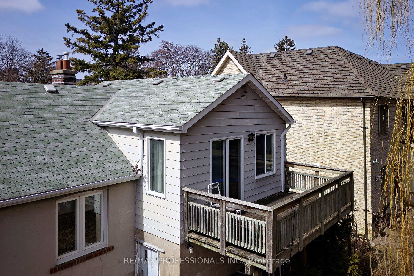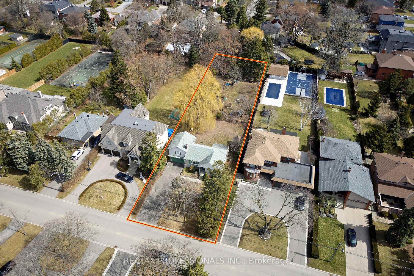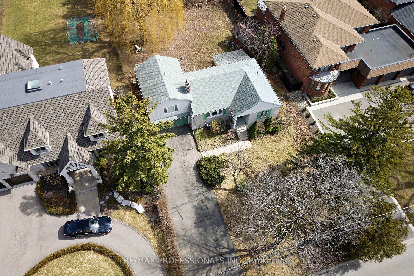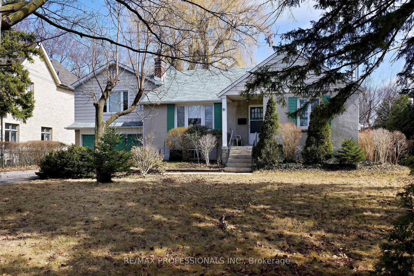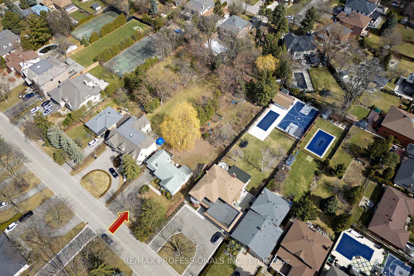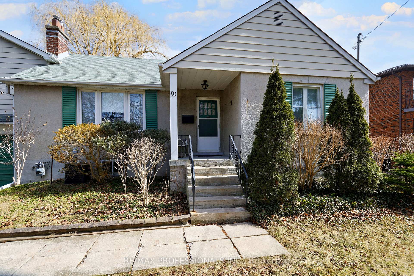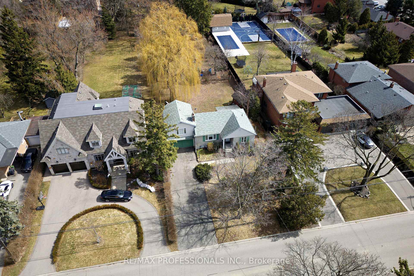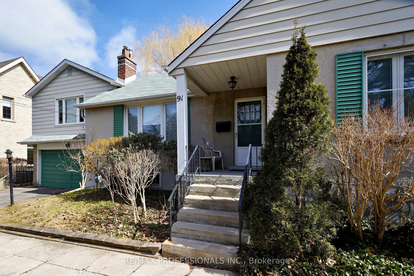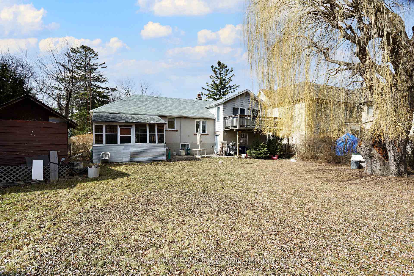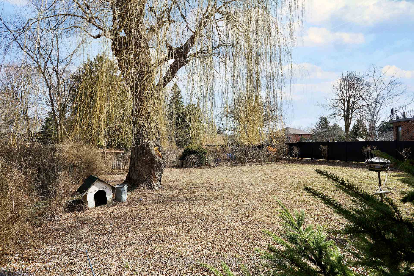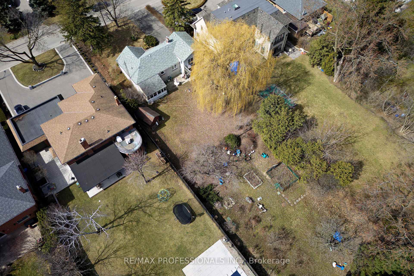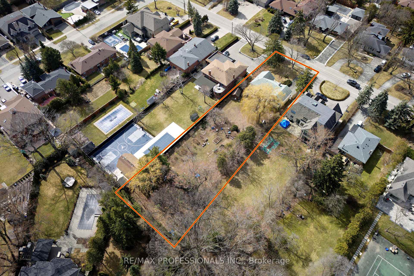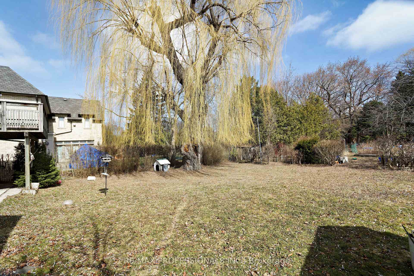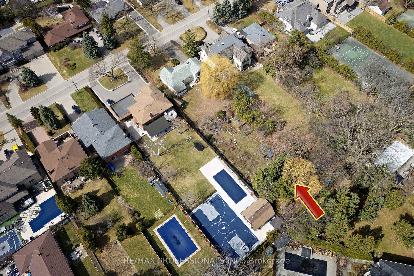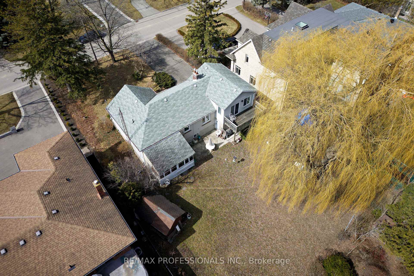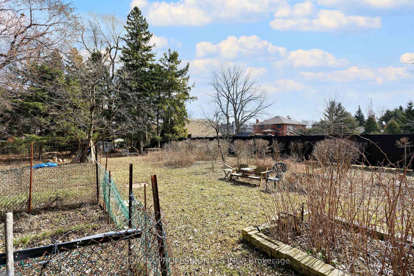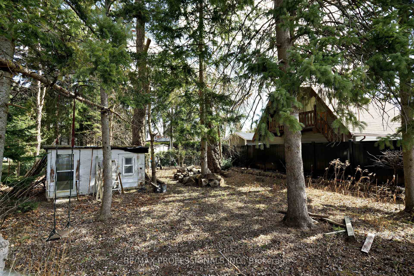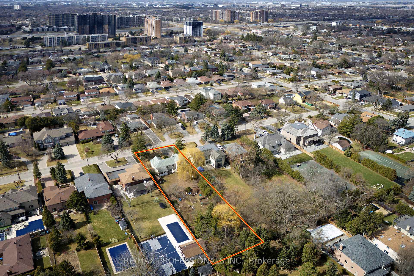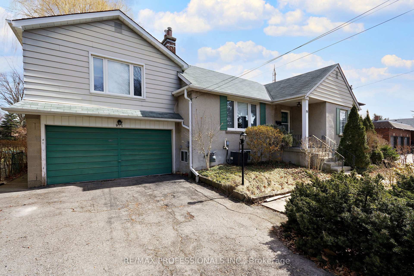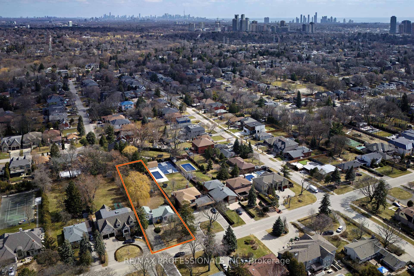$2,698,000
Available - For Sale
Listing ID: W12079450
91 Warwood Road , Toronto, M9B 5B6, Toronto
| A Winner on Warwood! You Won't Believe the Lot Size and Opportunity Here! 73 ft Frontage x 299 ft Depth - Approximately 0.50 Acre in the Heart of Etobicoke's Prestigious Glen Park neighbourhood. Truly A Special Property, Only A Handful Like it in the Area. Owned By the Same Family for 65 Years. Existing Home on the Property features 2 bedrooms, 1 bath, garage, double wide private driveway with parking for 6 cars. Minutes to 427, QEW, 401, Pearson Airport, shopping, parks, transit. Great Schools nearby - St. Gregory K-8, Westglen P.S. / Bloorlea M.S./ Martingrove C.I., Rosethorn French Immersion. So many possibilities here. The new owner could potentially build a very large detached custom home. How about a sport court, pool and spa? Or a duplex, triplex or fourplex investment property? Maybe apply to the City to add a rear garden suite? With the City of Toronto new initiative to expand low rise housing (Expanding Housing Options in Neighbourhoods Program - EHON), these other types of dwellings are encouraged. Buyer is of course responsible for their own due diligence on any development opportunities. Any of these ideas would require permits. |
| Price | $2,698,000 |
| Taxes: | $6849.00 |
| Occupancy: | Vacant |
| Address: | 91 Warwood Road , Toronto, M9B 5B6, Toronto |
| Directions/Cross Streets: | Martin Grove Road and Rathburn Road |
| Rooms: | 6 |
| Rooms +: | 2 |
| Bedrooms: | 2 |
| Bedrooms +: | 0 |
| Family Room: | F |
| Basement: | Partially Fi |
| Washroom Type | No. of Pieces | Level |
| Washroom Type 1 | 4 | Main |
| Washroom Type 2 | 0 | |
| Washroom Type 3 | 0 | |
| Washroom Type 4 | 0 | |
| Washroom Type 5 | 0 | |
| Washroom Type 6 | 4 | Main |
| Washroom Type 7 | 0 | |
| Washroom Type 8 | 0 | |
| Washroom Type 9 | 0 | |
| Washroom Type 10 | 0 | |
| Washroom Type 11 | 4 | Main |
| Washroom Type 12 | 0 | |
| Washroom Type 13 | 0 | |
| Washroom Type 14 | 0 | |
| Washroom Type 15 | 0 |
| Total Area: | 0.00 |
| Property Type: | Detached |
| Style: | Other |
| Exterior: | Vinyl Siding, Stucco (Plaster) |
| Garage Type: | Built-In |
| Drive Parking Spaces: | 6 |
| Pool: | None |
| Approximatly Square Footage: | 1100-1500 |
| CAC Included: | N |
| Water Included: | N |
| Cabel TV Included: | N |
| Common Elements Included: | N |
| Heat Included: | N |
| Parking Included: | N |
| Condo Tax Included: | N |
| Building Insurance Included: | N |
| Fireplace/Stove: | N |
| Heat Type: | Forced Air |
| Central Air Conditioning: | Central Air |
| Central Vac: | N |
| Laundry Level: | Syste |
| Ensuite Laundry: | F |
| Sewers: | Sewer |
$
%
Years
This calculator is for demonstration purposes only. Always consult a professional
financial advisor before making personal financial decisions.
| Although the information displayed is believed to be accurate, no warranties or representations are made of any kind. |
| RE/MAX PROFESSIONALS INC. |
|
|

HANIF ARKIAN
Broker
Dir:
416-871-6060
Bus:
416-798-7777
Fax:
905-660-5393
| Virtual Tour | Book Showing | Email a Friend |
Jump To:
At a Glance:
| Type: | Freehold - Detached |
| Area: | Toronto |
| Municipality: | Toronto W08 |
| Neighbourhood: | Islington-City Centre West |
| Style: | Other |
| Tax: | $6,849 |
| Beds: | 2 |
| Baths: | 1 |
| Fireplace: | N |
| Pool: | None |
Locatin Map:
Payment Calculator:

