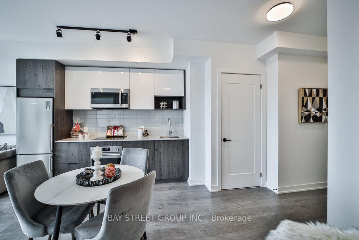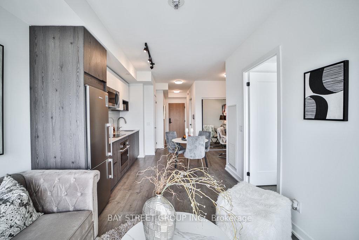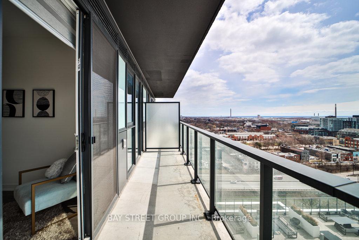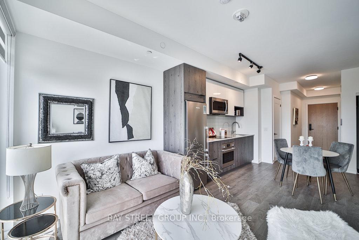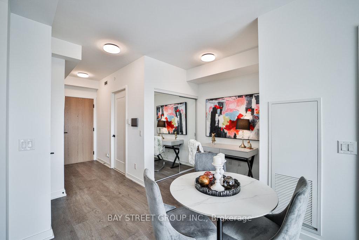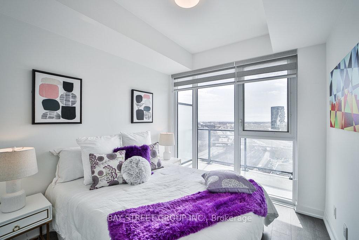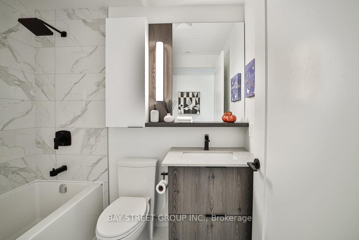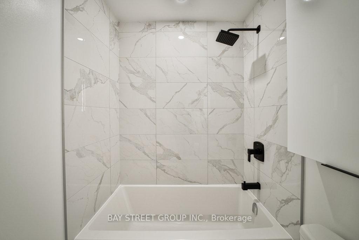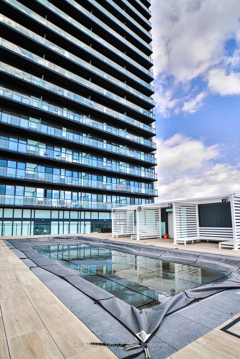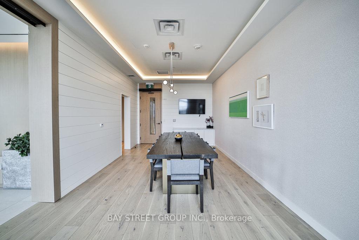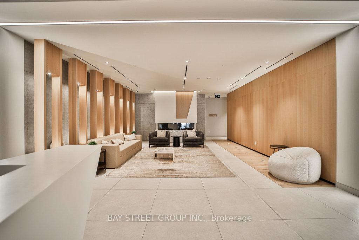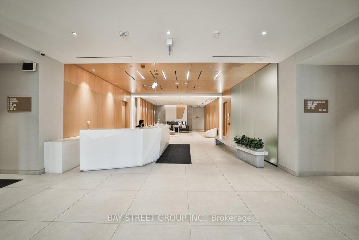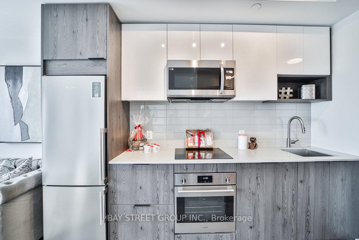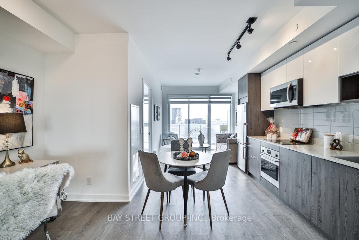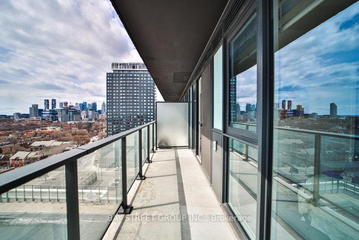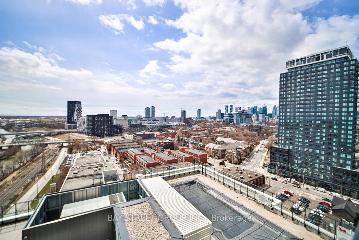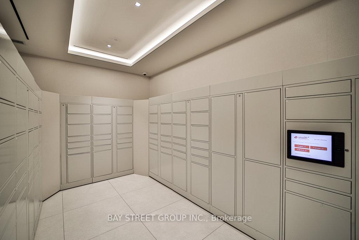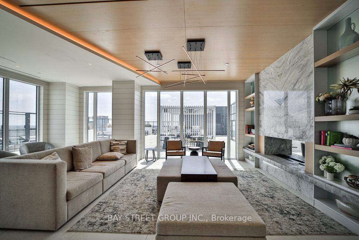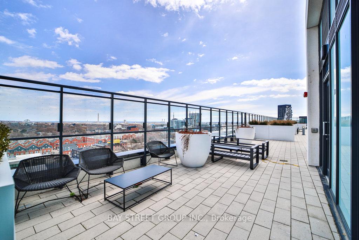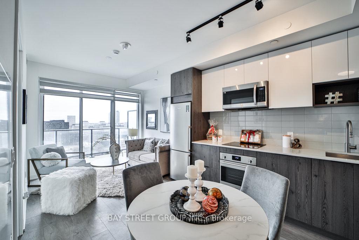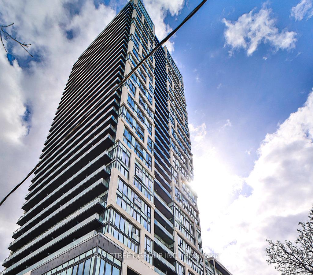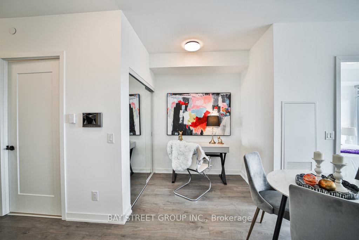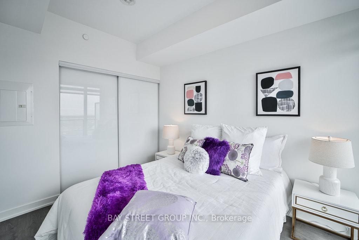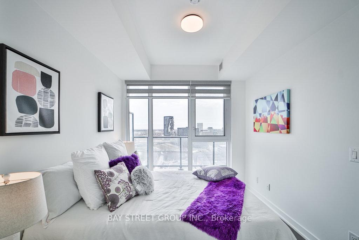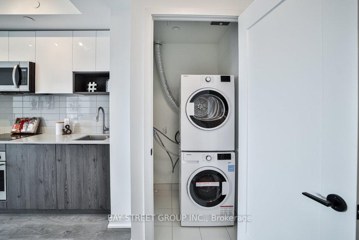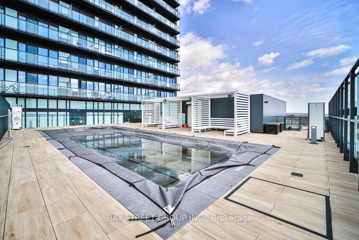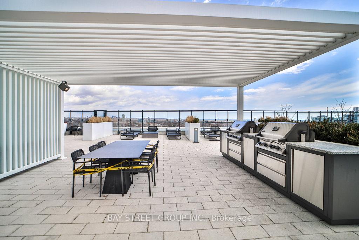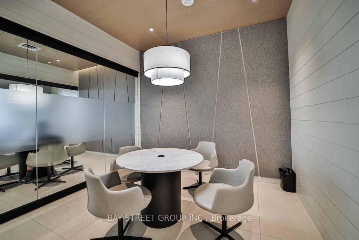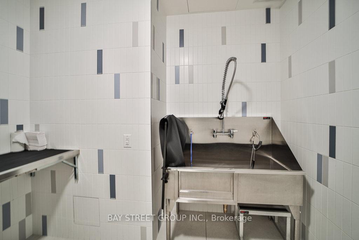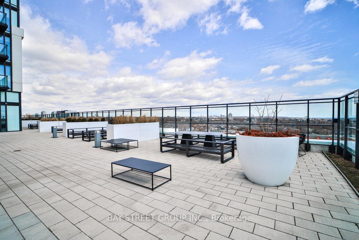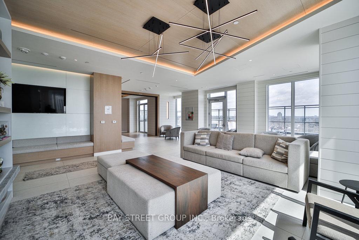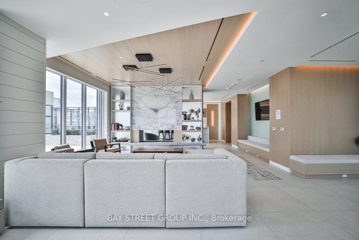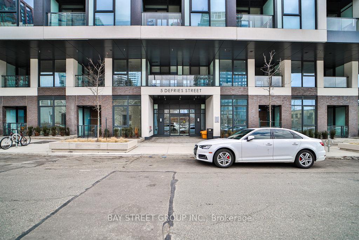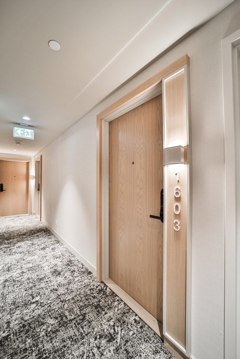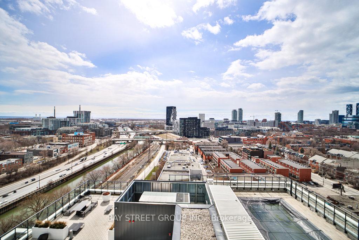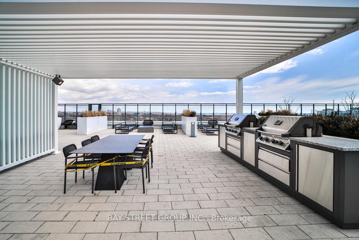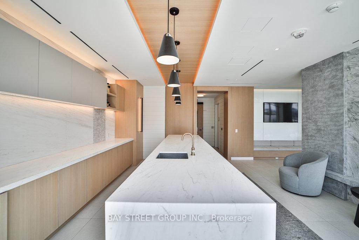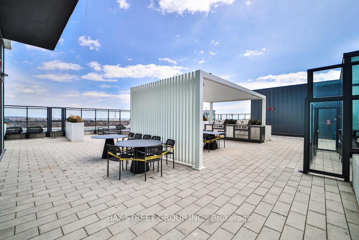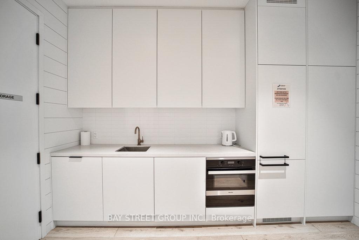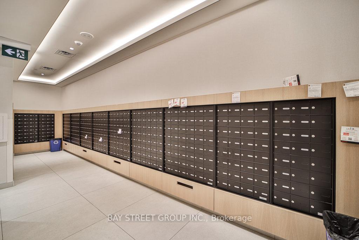$499,000
Available - For Sale
Listing ID: C12079543
5 Defries Stre South , Toronto, M5A 0W7, Toronto
| Welcome to River & Fifth! Renowned Builder Broccolini's Landmark Downtown, Award winning Design, Energy Efficient Smart Technology Building. Unobstructed SOUTH View Overlooks Don River & Rooftop Cabana. Sun-filled Functional Layout, Luxuriours European Appliances, 24/7 Camera Security, Step to DVP & Adjacent to Distillery Distrist. This is your Dream Gem Home! **EXTRAS** Brand new unit, $$$upgrades, Top European Applicances, Amazing Amenities. All windows Covering. Lease rented parking P3-32 @$150/mont if Needed. 3G Fibre Internet is Included in The Maintenance Fee.property tax is not assessed yet |
| Price | $499,000 |
| Taxes: | $0.00 |
| Occupancy: | Vacant |
| Address: | 5 Defries Stre South , Toronto, M5A 0W7, Toronto |
| Postal Code: | M5A 0W7 |
| Province/State: | Toronto |
| Directions/Cross Streets: | River & Dundas |
| Level/Floor | Room | Length(ft) | Width(ft) | Descriptions | |
| Room 1 | Main | Living Ro | 18.24 | 10 | Laminate, Open Concept, W/O To Balcony |
| Room 2 | Main | Dining Ro | 18.24 | 10 | Laminate, Open Concept, Combined w/Living |
| Room 3 | Main | Kitchen | 18.24 | 10 | Laminate, B/I Appliances, Stone Counters |
| Room 4 | Main | Bedroom | 10.5 | 8.99 | Laminate, Closet, Window |
| Room 5 | Main | Den | 6.43 | 6.82 | Laminate |
| Washroom Type | No. of Pieces | Level |
| Washroom Type 1 | 4 | |
| Washroom Type 2 | 0 | |
| Washroom Type 3 | 0 | |
| Washroom Type 4 | 0 | |
| Washroom Type 5 | 0 | |
| Washroom Type 6 | 4 | |
| Washroom Type 7 | 0 | |
| Washroom Type 8 | 0 | |
| Washroom Type 9 | 0 | |
| Washroom Type 10 | 0 |
| Total Area: | 0.00 |
| Approximatly Age: | 0-5 |
| Washrooms: | 1 |
| Heat Type: | Forced Air |
| Central Air Conditioning: | Central Air |
$
%
Years
This calculator is for demonstration purposes only. Always consult a professional
financial advisor before making personal financial decisions.
| Although the information displayed is believed to be accurate, no warranties or representations are made of any kind. |
| BAY STREET GROUP INC. |
|
|

HANIF ARKIAN
Broker
Dir:
416-871-6060
Bus:
416-798-7777
Fax:
905-660-5393
| Virtual Tour | Book Showing | Email a Friend |
Jump To:
At a Glance:
| Type: | Com - Condo Apartment |
| Area: | Toronto |
| Municipality: | Toronto C08 |
| Neighbourhood: | Regent Park |
| Style: | Apartment |
| Approximate Age: | 0-5 |
| Maintenance Fee: | $359.34 |
| Beds: | 1+1 |
| Baths: | 1 |
| Fireplace: | N |
Locatin Map:
Payment Calculator:

