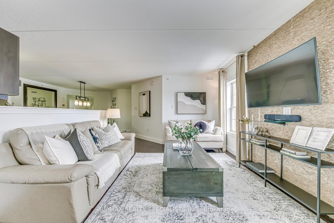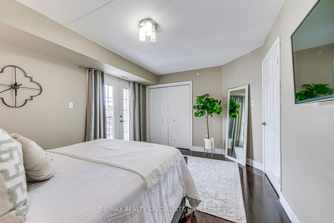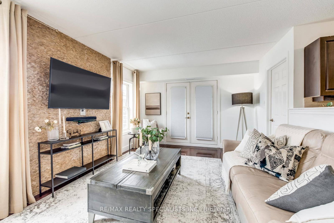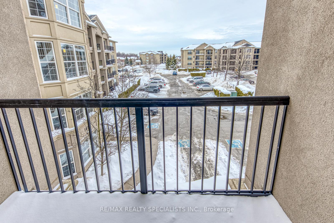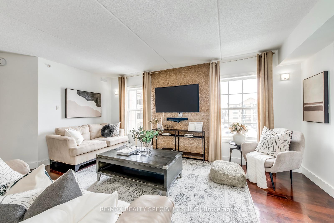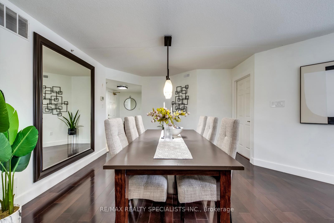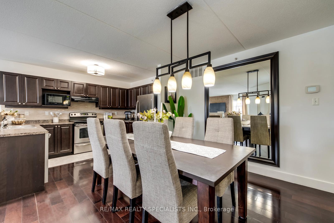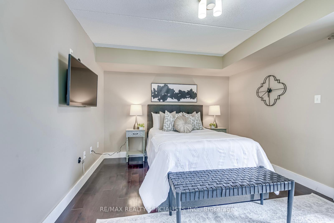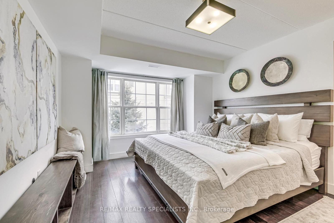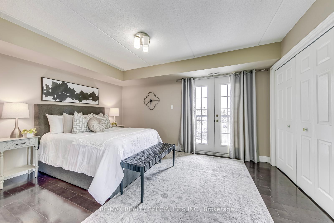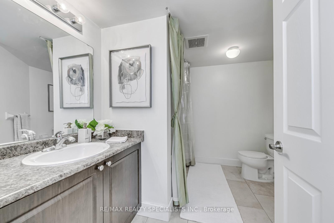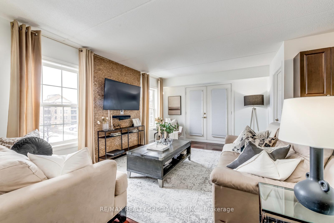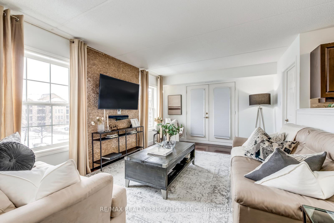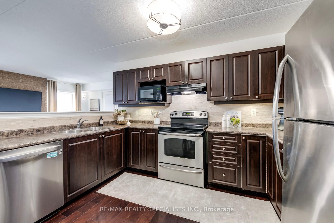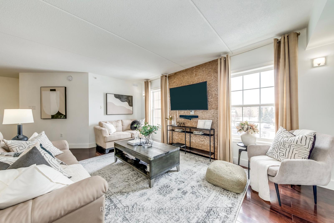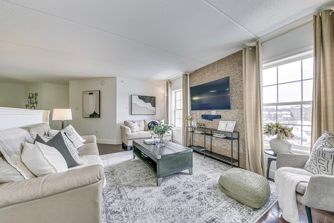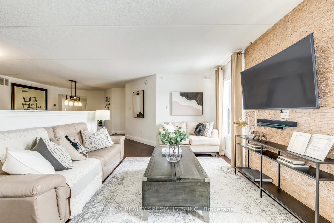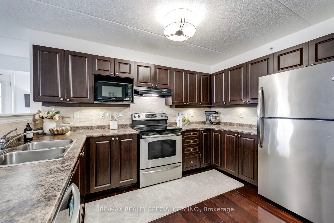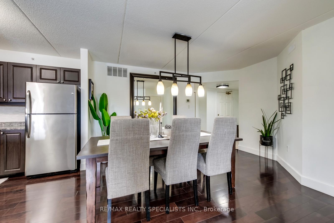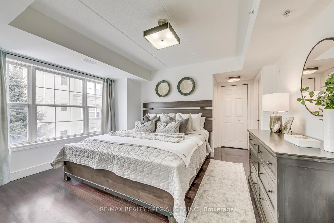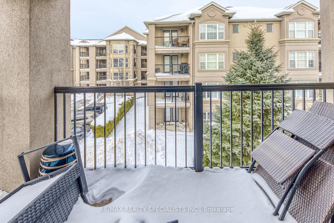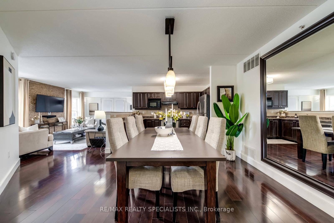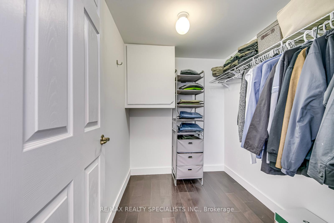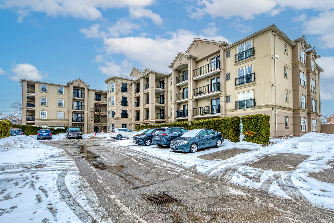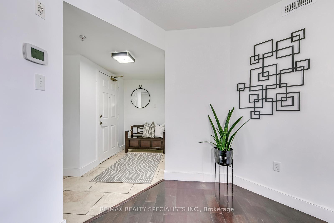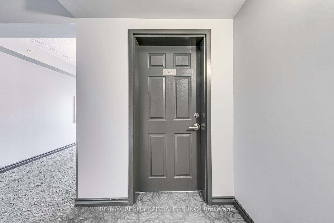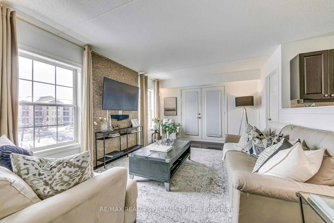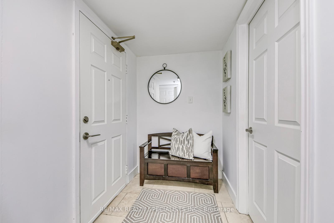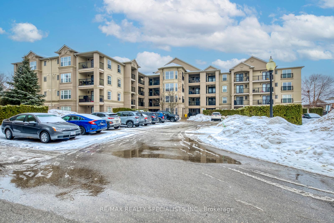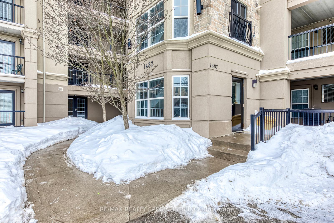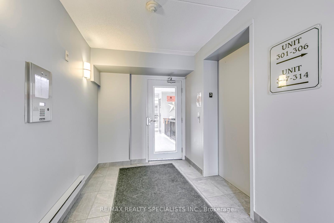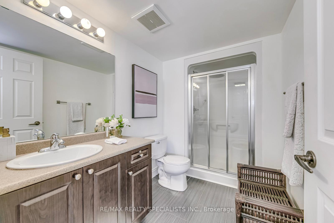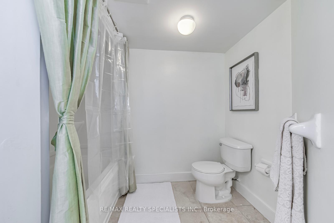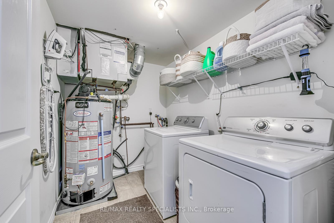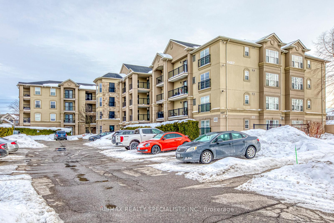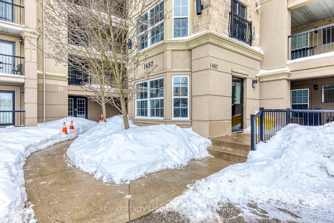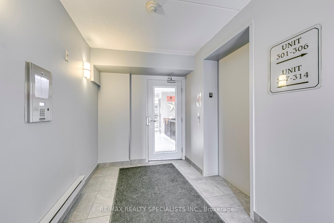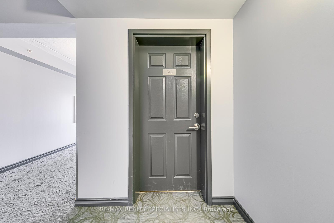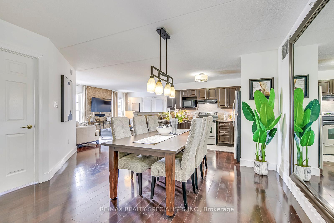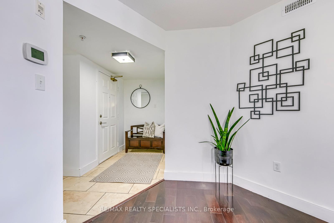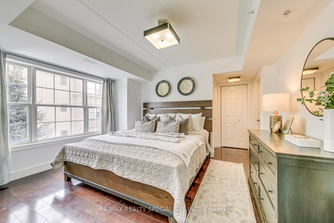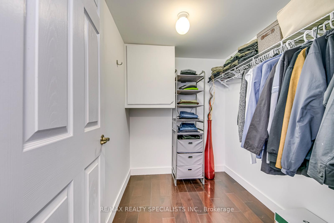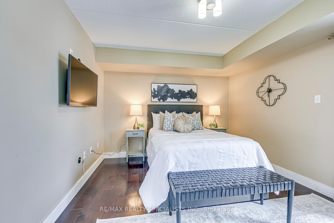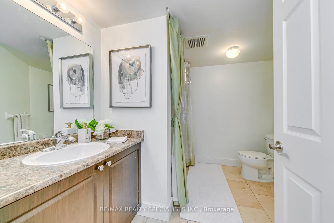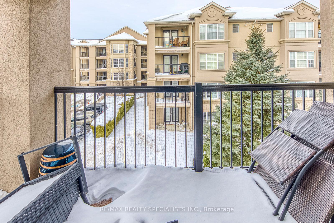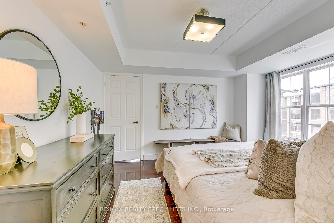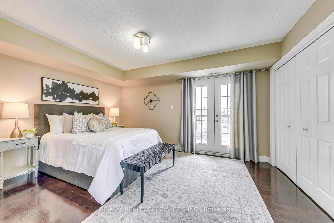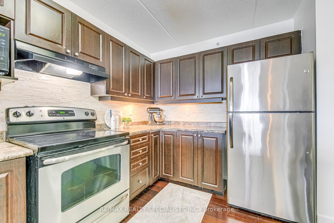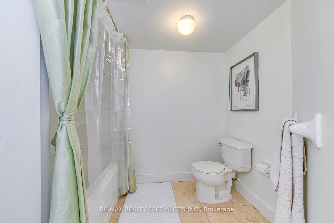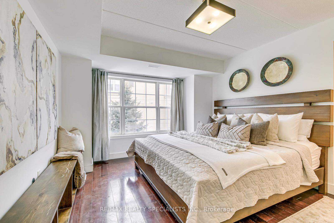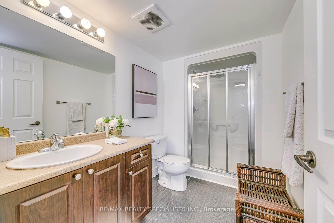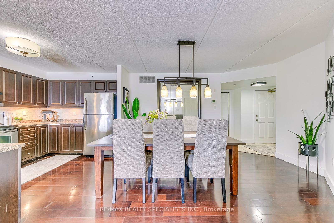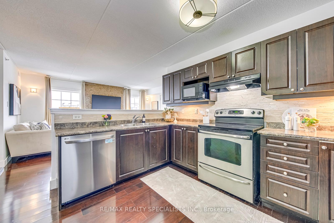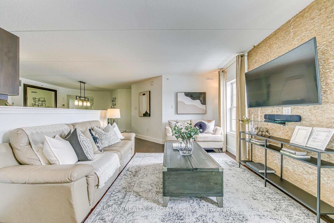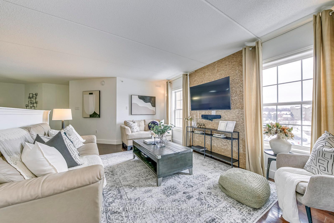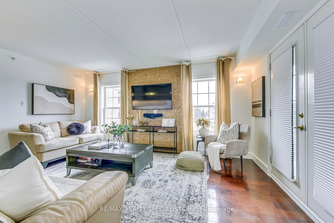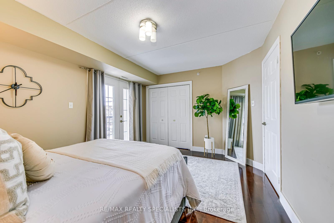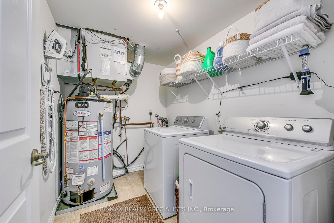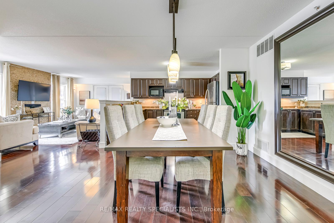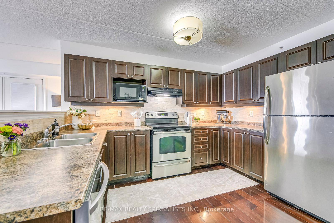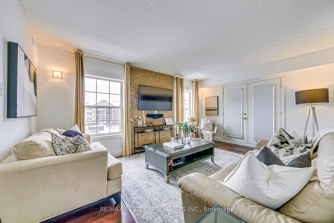$639,900
Available - For Sale
Listing ID: W12041199
1487 Maple Aven , Milton, L9T 0B7, Halton
| Welcome to 1487 Maple Avenue, Unit 313, Milton! This highly sought-after Cambridge Model suite offers exceptional value and an unbeatable location. Boasting a bright, sun-filled, and spacious layout, this home features high ceilings and an inviting open-concept design ideal for families or those looking to downsize. The elegant hardwood floors in the living and dining areas enhance the warmth and charm of the space. The large chefs kitchen is equipped with stainless steel appliances and a full-size washer & dryer, ensuring both style and convenience. Step out onto two expansive walk-out balconies, perfect for enjoying fresh air and natural light. Located just minutes from top-rated schools, parks, transit, and shopping, this condo truly feels like a dream home. Comes with one dedicated underground parking space and a storage locker for your convenience. Ample visitor parking available. Underground carwash and vacuum available. Minutes away from GO Transit and Highway 401 for easy commuting Close to shopping centers, schools, and beautiful parks access to a clubhouse, party room, and gym facilities Don't miss the opportunity to own this exceptional condo in a sought-after location! Schedule a viewing today! Dont miss your chance to own this stunning unit! |
| Price | $639,900 |
| Taxes: | $2697.91 |
| Occupancy: | Owner |
| Address: | 1487 Maple Aven , Milton, L9T 0B7, Halton |
| Postal Code: | L9T 0B7 |
| Province/State: | Halton |
| Directions/Cross Streets: | Main St/Maple Ave |
| Level/Floor | Room | Length(ft) | Width(ft) | Descriptions | |
| Room 1 | Main | Dining Ro | 17.12 | 13.48 | Hardwood Floor, Open Concept, Large Window |
| Room 2 | Main | Living Ro | 11.09 | 16.2 | Hardwood Floor, W/O To Sundeck, Large Window |
| Room 3 | Main | Kitchen | 12 | 16.2 | Stainless Steel Appl, Open Concept, Breakfast Bar |
| Room 4 | Main | Primary B | 10.99 | 13.61 | 4 Pc Ensuite, Walk-In Closet(s), Large Window |
| Room 5 | Main | Bedroom | 10.59 | 14.1 | W/O To Balcony, Closet, Hardwood Floor |
| Washroom Type | No. of Pieces | Level |
| Washroom Type 1 | 4 | Main |
| Washroom Type 2 | 0 | |
| Washroom Type 3 | 0 | |
| Washroom Type 4 | 0 | |
| Washroom Type 5 | 0 |
| Total Area: | 0.00 |
| Washrooms: | 2 |
| Heat Type: | Forced Air |
| Central Air Conditioning: | Central Air |
| Elevator Lift: | True |
$
%
Years
This calculator is for demonstration purposes only. Always consult a professional
financial advisor before making personal financial decisions.
| Although the information displayed is believed to be accurate, no warranties or representations are made of any kind. |
| RE/MAX REALTY SPECIALISTS INC. |
|
|

HANIF ARKIAN
Broker
Dir:
416-871-6060
Bus:
416-798-7777
Fax:
905-660-5393
| Virtual Tour | Book Showing | Email a Friend |
Jump To:
At a Glance:
| Type: | Com - Condo Apartment |
| Area: | Halton |
| Municipality: | Milton |
| Neighbourhood: | 1029 - DE Dempsey |
| Style: | Apartment |
| Tax: | $2,697.91 |
| Maintenance Fee: | $567.84 |
| Beds: | 2 |
| Baths: | 2 |
| Fireplace: | N |
Locatin Map:
Payment Calculator:

