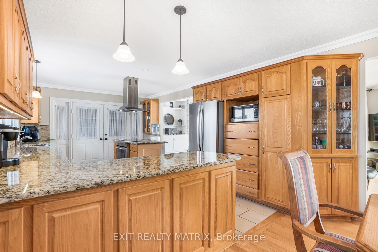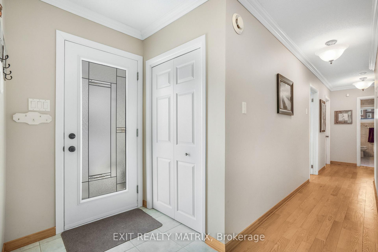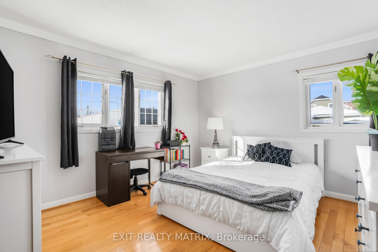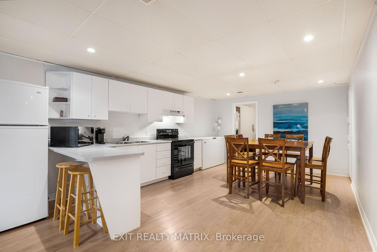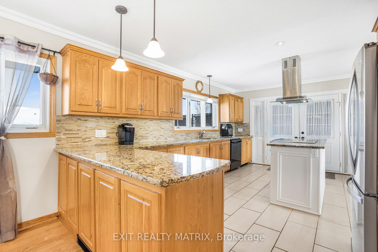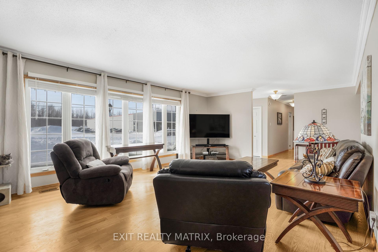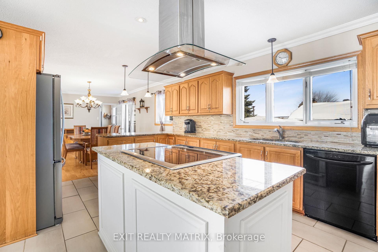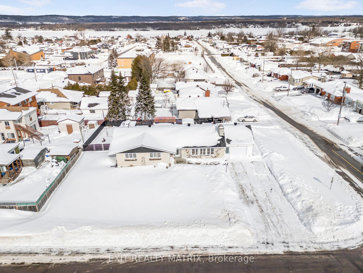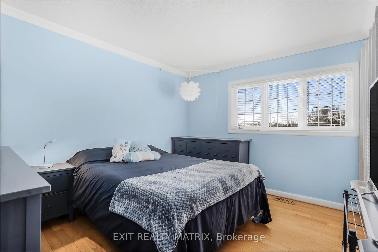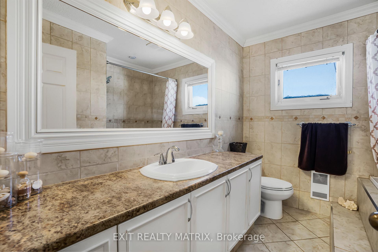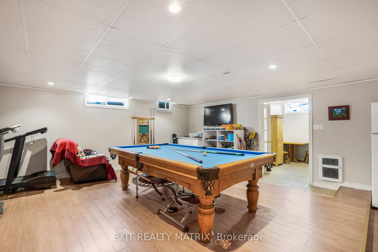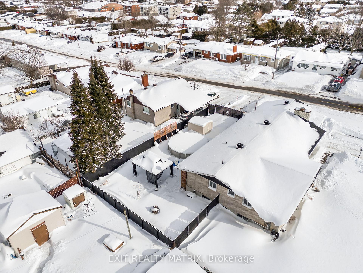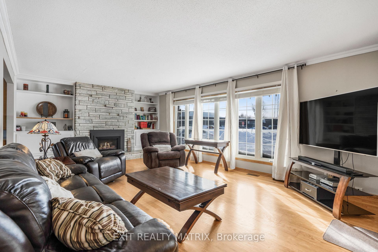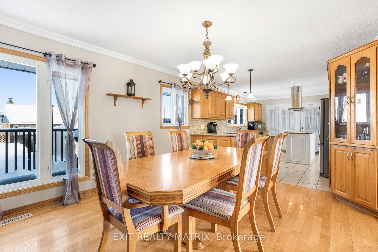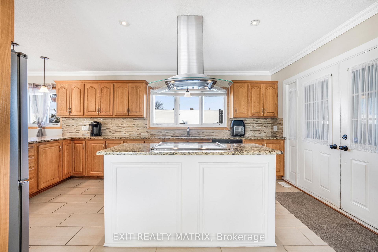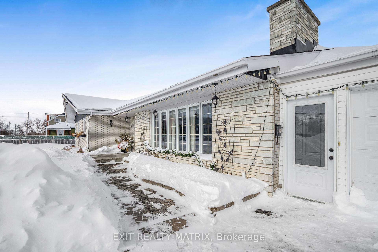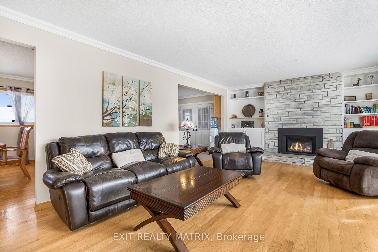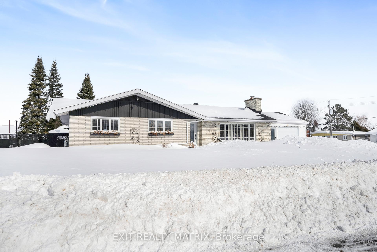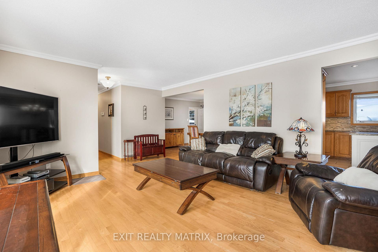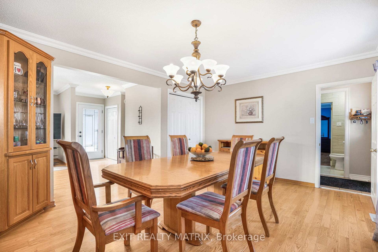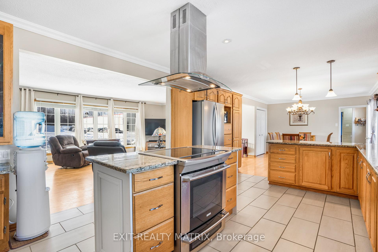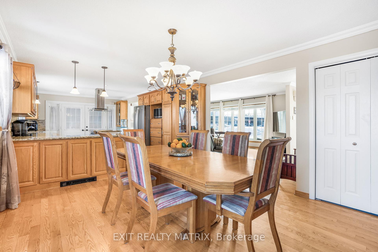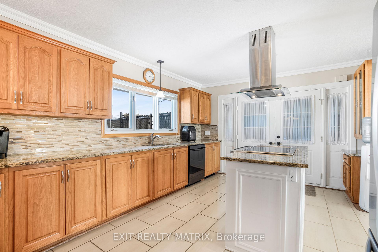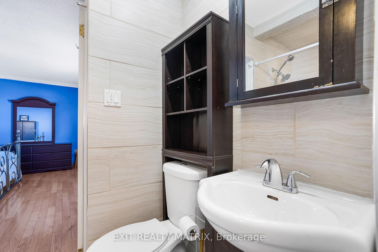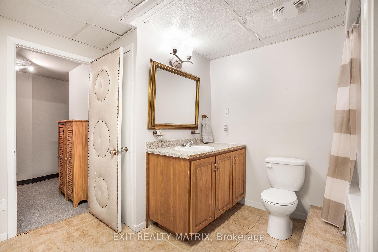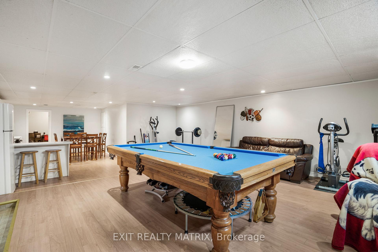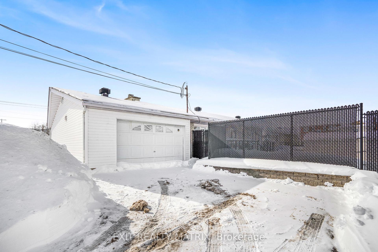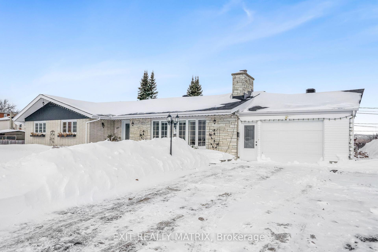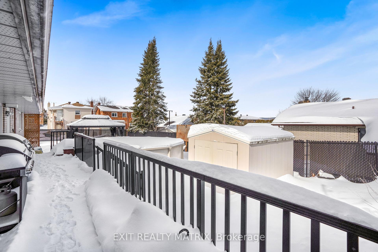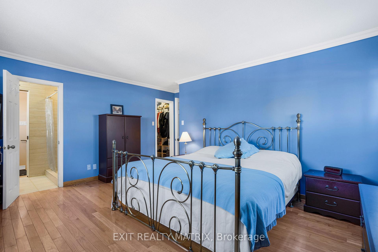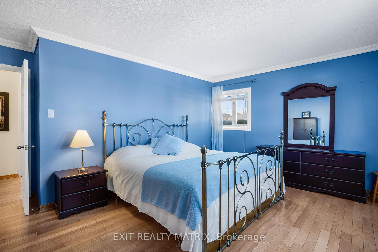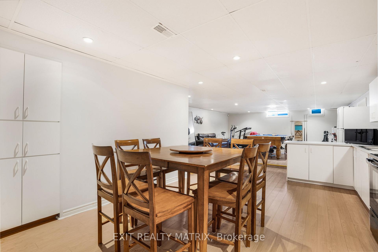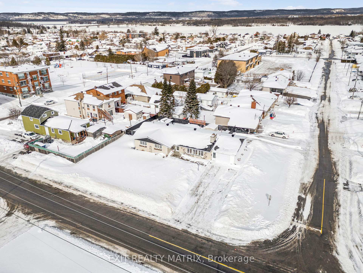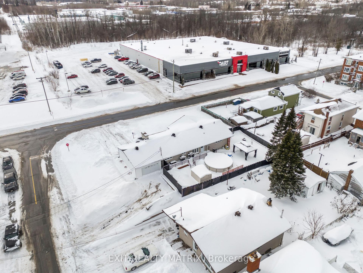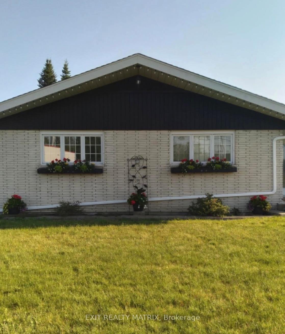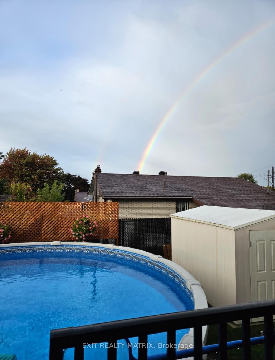$550,000
Available - For Sale
Listing ID: X11976447
1313 Aberdeen Stre , Hawkesbury, K6A 1K8, Prescott and Rus
| LARGE FAMILY HOME - HAWKESBURY. Nestled in a convenient location near Larocque Park, this spacious family home offers everything you need for modern living with room to grow. The heart of the home is a chefs dream kitchen featuring a generous center island, abundant counter space, elegant wood cabinets, and sleek granite countertops perfect for meal prep and family gatherings. The bright and welcoming family room includes a natural gas fireplace, creating a cozy ambiance for all seasons. The main floor boasts three spacious bedrooms, including a primary suite with a walk-in closet and a cheater ensuite that provides both convenience and comfort. The fully finished basement offers extra living space and includes a second kitchen, ideal for relatives seeking independence or for hosting guests. The possibilities are endless in this versatile area! Step outside to discover a fully fenced yard with meticulous landscaping, offering privacy and tranquility. The heated above-ground pool and gazebo create the perfect outdoor retreat for relaxing or entertaining. Additionally, the oversized attached garage and front/rear parking spaces provide ample room for vehicles and storage. Central Vaccum installed. This home is a rare find in Hawkesbury, combining elegance, comfort, and functionality in a prime location. Don't miss your chance to make this dream home your own! |
| Price | $550,000 |
| Taxes: | $4653.00 |
| Occupancy: | Owner |
| Address: | 1313 Aberdeen Stre , Hawkesbury, K6A 1K8, Prescott and Rus |
| Directions/Cross Streets: | Dufferin |
| Rooms: | 12 |
| Bedrooms: | 3 |
| Bedrooms +: | 0 |
| Family Room: | T |
| Basement: | Finished, Full |
| Washroom Type | No. of Pieces | Level |
| Washroom Type 1 | 3 | Main |
| Washroom Type 2 | 0 | |
| Washroom Type 3 | 0 | |
| Washroom Type 4 | 0 | |
| Washroom Type 5 | 0 |
| Total Area: | 0.00 |
| Property Type: | Detached |
| Style: | Bungalow |
| Exterior: | Brick, Vinyl Siding |
| Garage Type: | Attached |
| Drive Parking Spaces: | 6 |
| Pool: | Above Gr |
| CAC Included: | N |
| Water Included: | N |
| Cabel TV Included: | N |
| Common Elements Included: | N |
| Heat Included: | N |
| Parking Included: | N |
| Condo Tax Included: | N |
| Building Insurance Included: | N |
| Fireplace/Stove: | Y |
| Heat Type: | Forced Air |
| Central Air Conditioning: | Central Air |
| Central Vac: | Y |
| Laundry Level: | Syste |
| Ensuite Laundry: | F |
| Sewers: | Sewer |
| Utilities-Hydro: | Y |
$
%
Years
This calculator is for demonstration purposes only. Always consult a professional
financial advisor before making personal financial decisions.
| Although the information displayed is believed to be accurate, no warranties or representations are made of any kind. |
| EXIT REALTY MATRIX |
|
|

HANIF ARKIAN
Broker
Dir:
416-871-6060
Bus:
416-798-7777
Fax:
905-660-5393
| Virtual Tour | Book Showing | Email a Friend |
Jump To:
At a Glance:
| Type: | Freehold - Detached |
| Area: | Prescott and Russell |
| Municipality: | Hawkesbury |
| Neighbourhood: | 612 - Hawkesbury |
| Style: | Bungalow |
| Tax: | $4,653 |
| Beds: | 3 |
| Baths: | 3 |
| Fireplace: | Y |
| Pool: | Above Gr |
Locatin Map:
Payment Calculator:

